206 Eastover Circle, Summerville, SC 29483
Local realty services provided by:Better Homes and Gardens Real Estate Medley
Listed by:kathryn mcdonnell
Office:era wilder realty inc
MLS#:25024895
Source:SC_CTAR
206 Eastover Circle,Summerville, SC 29483
$375,000
- 3 Beds
- 3 Baths
- 1,893 sq. ft.
- Single family
- Active
Price summary
- Price:$375,000
- Price per sq. ft.:$198.1
About this home
Welcome to 206 Eastover Circle, where classic Southern living meets thoughtful updates. Step onto the charming front porch & into a home that immediately feels welcoming. The brick exterior & tidy landscaping set the tone, while the glass-paneled front door opens to a bright foyer with classic wainscoting & natural stone flooring. From here, warm hardwood floors & light-filled rooms flow naturally throughout the home. The living room is the true gathering place, with built-in cabinets on either side of the wood-burning fireplace creating the perfect spot to relax. Nestled between the kitchen and living room, the breakfast room with bay-style windows fills the space with sunlight & offers a cheerful view of the backyard.The kitchen itself features stainless steel appliances, abundant cabinetry, and plenty of counter space for cooking or entertaining. A conditioned sunroom provides year-round enjoymentperfect for morning coffee, a play area, or a 2nd living room. Just beyond, the covered patio overlooks a fully fenced backyard, offering both privacy and room to garden, grill, or toss a ball with the dog. Upstairs, the spacious primary suite includes a walk-in closet, dual vanities, and a walk-in shower. Two additional bedrooms share a full bath, while the main-floor half bath is ideal for guests. A true two-car garage gives you space for vehicles, hobbies, or even a small workshop, and with no HOA, you set the rules for your property.
Practical upgrades are already handled: new roof replaced in 2020, upstairs HVAC in 2020, downstairs packaged unit replaced in 2021, and a new water heater + PEX lines just replaced in spring of 2025.
Just minutes from Historic Downtown Summerville you can enjoy easy access to dining, shopping, and community events. Enjoy the great outdoors at Gahagan Park or the Sawmill Branch Walking Trail both less than 10 minutes away. Everyday errands are easy too, with the Azalea Shopping Center and quick access to I-26 only 10 minutes from your door!
Contact an agent
Home facts
- Year built:1986
- Listing ID #:25024895
- Added:3 day(s) ago
- Updated:September 15, 2025 at 04:23 AM
Rooms and interior
- Bedrooms:3
- Total bathrooms:3
- Full bathrooms:2
- Half bathrooms:1
- Living area:1,893 sq. ft.
Heating and cooling
- Cooling:Central Air
Structure and exterior
- Year built:1986
- Building area:1,893 sq. ft.
- Lot area:0.25 Acres
Schools
- High school:Summerville
- Middle school:Alston
- Elementary school:Spann
Utilities
- Water:Public
- Sewer:Public Sewer
Finances and disclosures
- Price:$375,000
- Price per sq. ft.:$198.1
New listings near 206 Eastover Circle
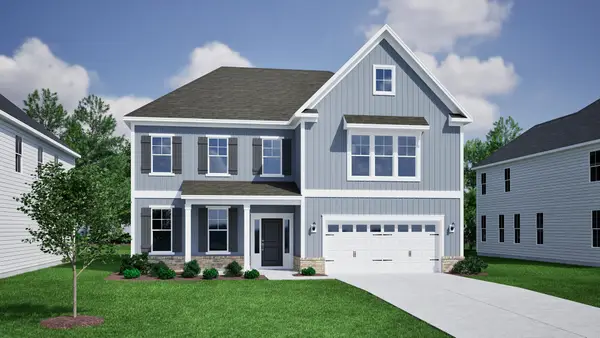 $574,000Pending4 beds 4 baths3,558 sq. ft.
$574,000Pending4 beds 4 baths3,558 sq. ft.179 Grange Circle, Summerville, SC 29486
MLS# 25025168Listed by: CAROLINA ONE REAL ESTATE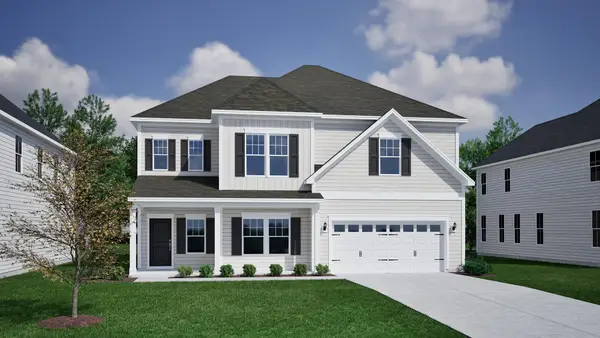 $613,803Pending5 beds 4 baths3,307 sq. ft.
$613,803Pending5 beds 4 baths3,307 sq. ft.162 Grange Circle, Summerville, SC 29486
MLS# 25025167Listed by: CAROLINA ONE REAL ESTATE- New
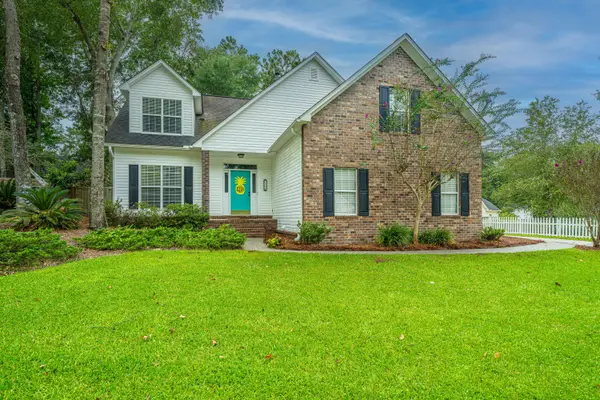 $535,000Active4 beds 3 baths2,541 sq. ft.
$535,000Active4 beds 3 baths2,541 sq. ft.204 Factors Walk, Summerville, SC 29485
MLS# 25025154Listed by: CAROLINA ONE REAL ESTATE - New
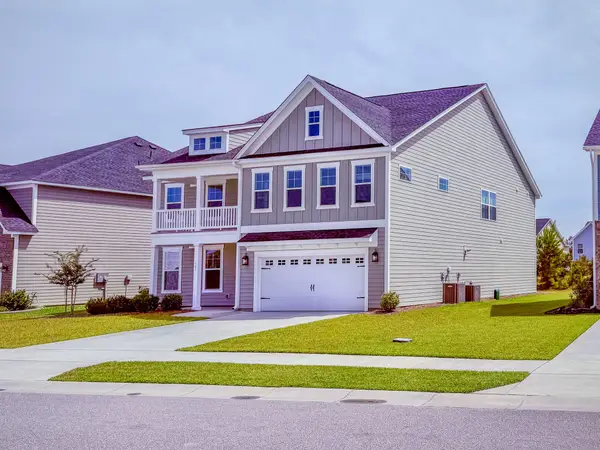 $670,000Active4 beds 4 baths3,652 sq. ft.
$670,000Active4 beds 4 baths3,652 sq. ft.145 Headwater Drive, Summerville, SC 29486
MLS# 25025157Listed by: MARSHALL WALKER REAL ESTATE - New
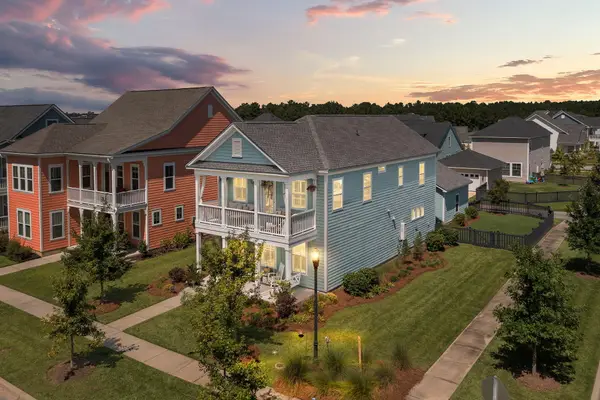 $500,000Active4 beds 3 baths2,168 sq. ft.
$500,000Active4 beds 3 baths2,168 sq. ft.640 Van Buren Drive, Summerville, SC 29486
MLS# 25025150Listed by: REALTY ONE GROUP COASTAL - New
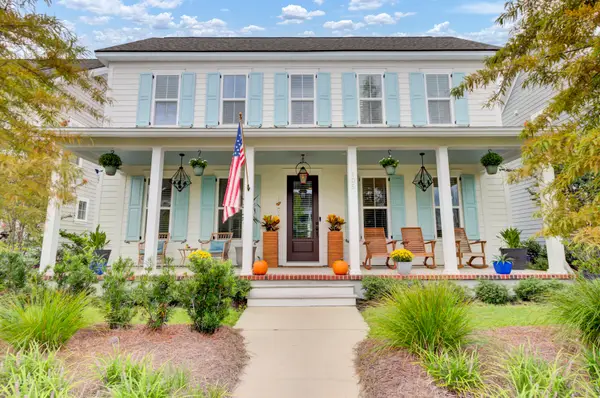 $729,990Active4 beds 3 baths2,584 sq. ft.
$729,990Active4 beds 3 baths2,584 sq. ft.105 Fig Ivy Lane, Summerville, SC 29486
MLS# 25025148Listed by: REALTY ONE GROUP COASTAL - New
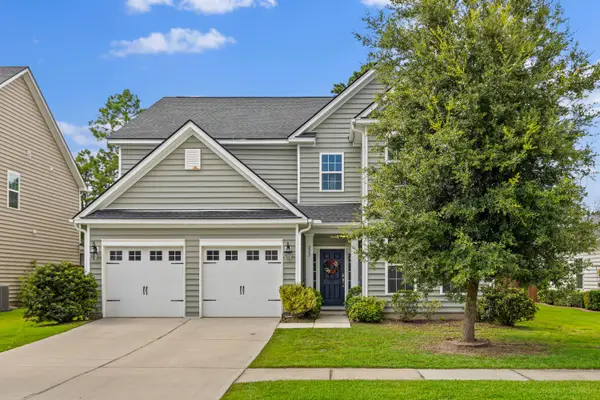 $590,000Active4 beds 3 baths3,587 sq. ft.
$590,000Active4 beds 3 baths3,587 sq. ft.222 Lindera Preserve Boulevard, Summerville, SC 29486
MLS# 25025141Listed by: REAL BROKER, LLC - New
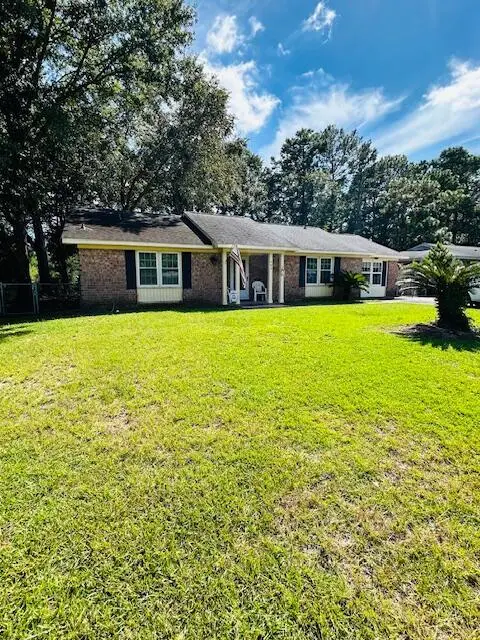 $305,000Active4 beds 2 baths1,555 sq. ft.
$305,000Active4 beds 2 baths1,555 sq. ft.403 Logan Drive, Summerville, SC 29483
MLS# 25025139Listed by: BRAND NAME REAL ESTATE 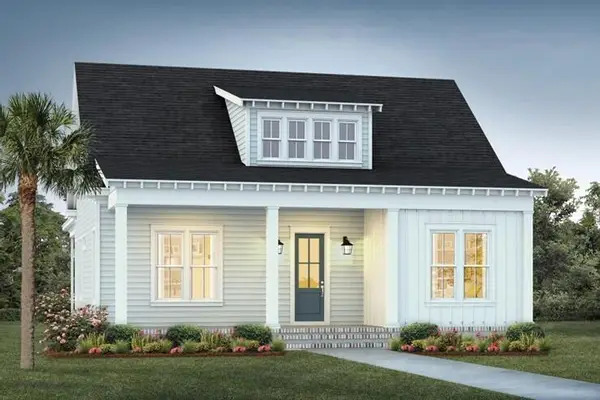 $623,000Pending3 beds 2 baths2,153 sq. ft.
$623,000Pending3 beds 2 baths2,153 sq. ft.627 June Berry Drive, Summerville, SC 29486
MLS# 25025135Listed by: CAROLINA ONE REAL ESTATE- New
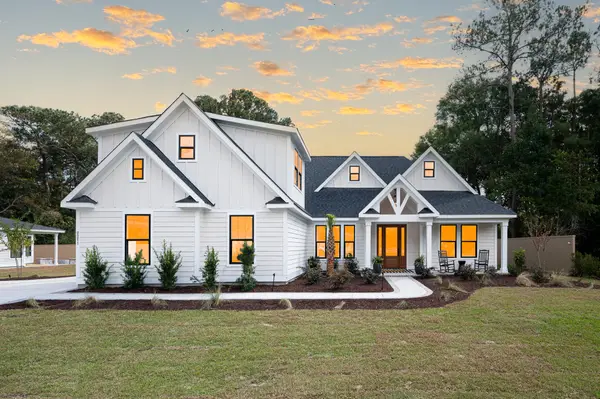 $919,900Active4 beds 4 baths3,025 sq. ft.
$919,900Active4 beds 4 baths3,025 sq. ft.149 Ponderosa Road, Summerville, SC 29483
MLS# 25025121Listed by: CAROLINA ONE REAL ESTATE
