209 Palmetto Walk Drive, Summerville, SC 29486
Local realty services provided by:Better Homes and Gardens Real Estate Palmetto
Listed by: jason husted, clemond brown
Office: the husted team powered by keller williams
MLS#:25030626
Source:SC_CTAR
Price summary
- Price:$379,000
- Price per sq. ft.:$193.07
About this home
Located just moments from premier dining, shopping, and everyday conveniences, this stunning home offers the perfect blend of luxury and lifestyle. As you arrive, you're welcomed by a beautifully manicured lawn and an inviting front porch--an ideal spot to enjoy your morning coffee and ease into the day.Step inside to an elegant foyer featuring an exquisite panel-impact accent wall, setting the tone for the refined details found throughout the home. The foyer flows seamlessly into the spacious living room, where a beautifully appointed shiplap-accented fireplace creates the perfect ambiance for both relaxation and entertaining.The kitchen comes equipped with sleek stainless steel appliances and offers the ideal layout for everyday living or hosting guests. Upstairs, you'll find a versatile loft along with all three bedrooms. The primary suite is a true retreat, showcasing a tray ceiling, a walk-in closet, and a beautifully designed en suite bathroom. The two secondary bedrooms are generously sized and share a large guest bath, with a conveniently located laundry room completing the upper level.
With abundant storage, access to top-rated schools, miles of scenic walking trails, and the largest YMCA in the state opening nearby, this home delivers exceptional luxury at an incredible value. It truly has it all!
Contact an agent
Home facts
- Year built:2015
- Listing ID #:25030626
- Added:1 day(s) ago
- Updated:November 17, 2025 at 09:21 PM
Rooms and interior
- Bedrooms:3
- Total bathrooms:3
- Full bathrooms:2
- Half bathrooms:1
- Living area:1,963 sq. ft.
Heating and cooling
- Cooling:Central Air
Structure and exterior
- Year built:2015
- Building area:1,963 sq. ft.
- Lot area:0.14 Acres
Schools
- High school:Cane Bay High School
- Middle school:Cane Bay
- Elementary school:Cane Bay
Utilities
- Water:Public
- Sewer:Public Sewer
Finances and disclosures
- Price:$379,000
- Price per sq. ft.:$193.07
New listings near 209 Palmetto Walk Drive
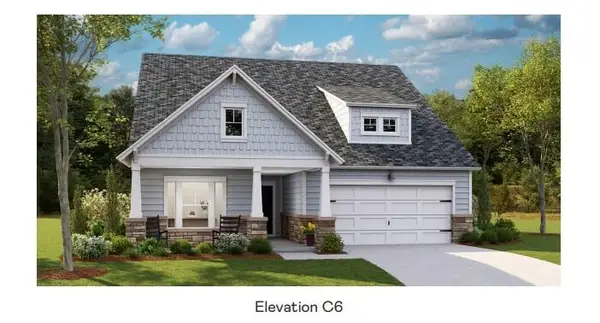 $418,200Active3 beds 2 baths1,921 sq. ft.
$418,200Active3 beds 2 baths1,921 sq. ft.1719 Locals Street, Summerville, SC 29485
MLS# 25029053Listed by: LENNAR SALES CORP.- New
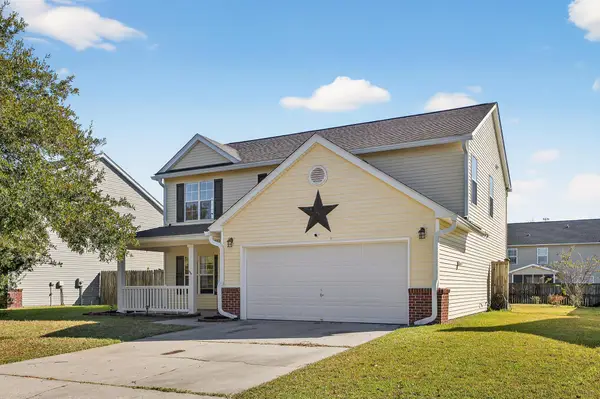 $385,000Active4 beds 3 baths1,922 sq. ft.
$385,000Active4 beds 3 baths1,922 sq. ft.539 Holiday Drive, Summerville, SC 29483
MLS# 25030588Listed by: COLDWELL BANKER REALTY - New
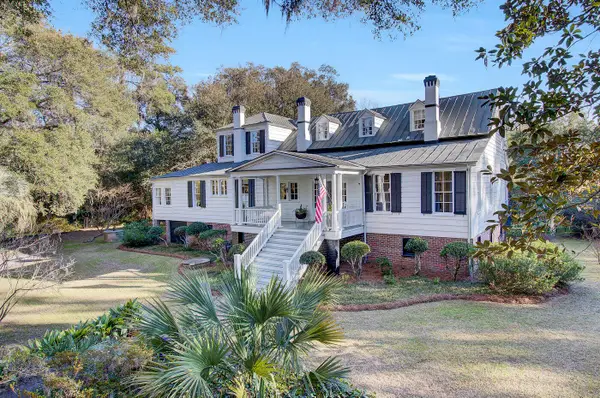 $1,725,000Active4 beds 4 baths4,028 sq. ft.
$1,725,000Active4 beds 4 baths4,028 sq. ft.517 W Carolina Avenue, Summerville, SC 29483
MLS# 25030544Listed by: THE BOULEVARD COMPANY - New
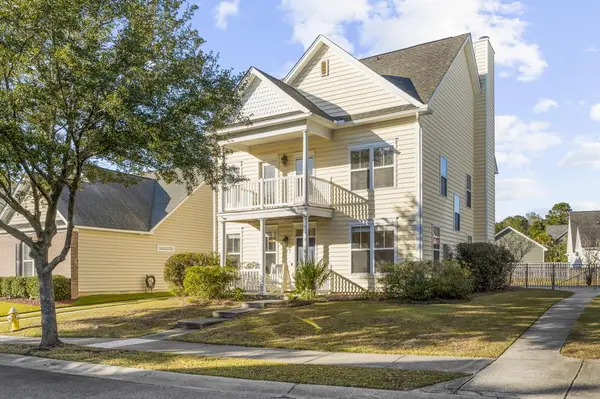 $395,000Active4 beds 3 baths2,623 sq. ft.
$395,000Active4 beds 3 baths2,623 sq. ft.122 Scrapbook Lane, Summerville, SC 29483
MLS# 25030545Listed by: NEXTHOME THE AGENCY GROUP - New
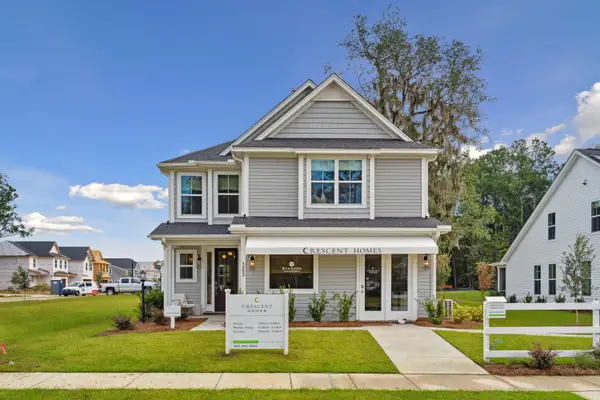 $434,990Active4 beds 4 baths2,474 sq. ft.
$434,990Active4 beds 4 baths2,474 sq. ft.5 Cantona Drive, Summerville, SC 29483
MLS# 25030538Listed by: DFH REALTY GEORGIA, LLC - New
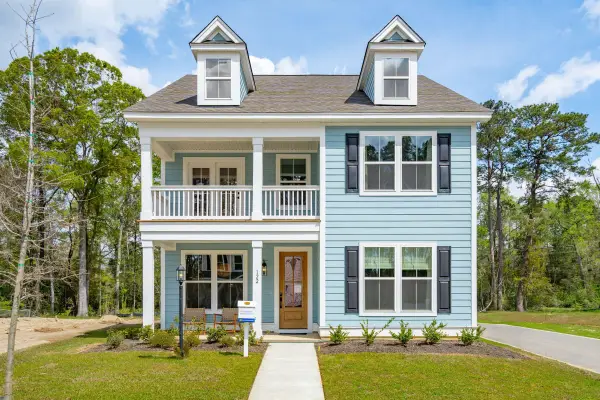 $439,990Active4 beds 3 baths2,531 sq. ft.
$439,990Active4 beds 3 baths2,531 sq. ft.6 Cantona Drive, Summerville, SC 29483
MLS# 25030539Listed by: DFH REALTY GEORGIA, LLC - New
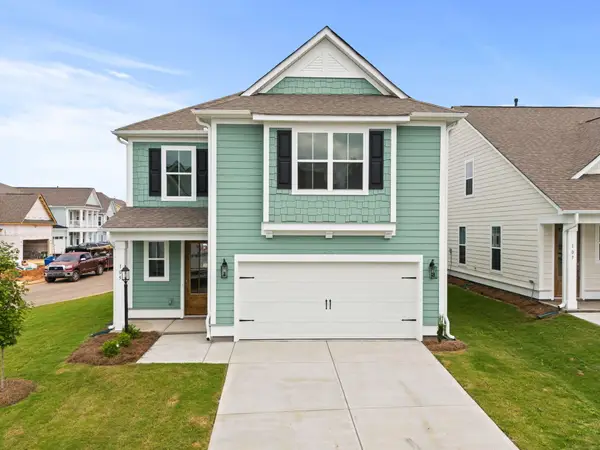 $424,990Active3 beds 3 baths2,217 sq. ft.
$424,990Active3 beds 3 baths2,217 sq. ft.1 Cantona Drive, Summerville, SC 29483
MLS# 25030533Listed by: DFH REALTY GEORGIA, LLC - New
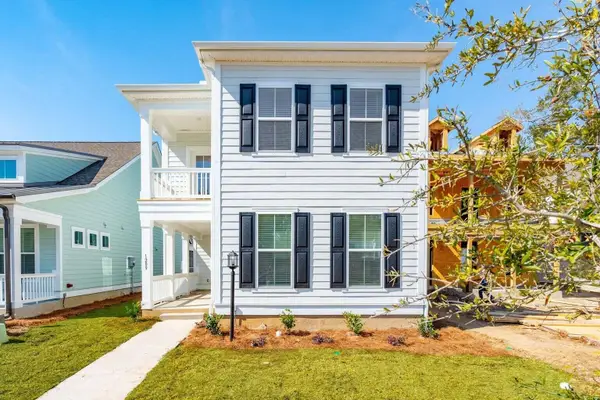 $429,990Active3 beds 3 baths2,274 sq. ft.
$429,990Active3 beds 3 baths2,274 sq. ft.2 Cantona Drive, Summerville, SC 29483
MLS# 25030535Listed by: DFH REALTY GEORGIA, LLC - New
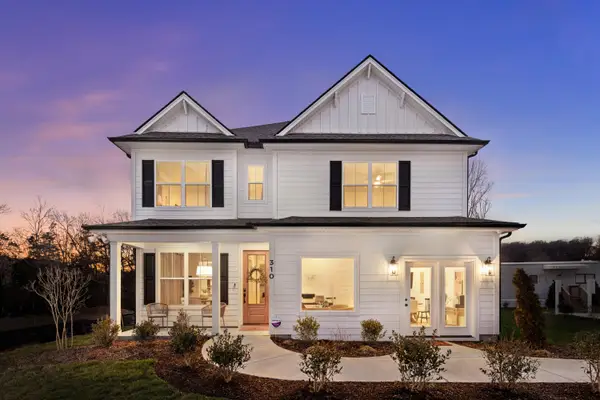 $449,990Active4 beds 4 baths2,765 sq. ft.
$449,990Active4 beds 4 baths2,765 sq. ft.8 Cantona Drive, Summerville, SC 29483
MLS# 25030537Listed by: DFH REALTY GEORGIA, LLC - New
 $399,000Active4 beds 3 baths2,579 sq. ft.
$399,000Active4 beds 3 baths2,579 sq. ft.1233 Marsh Royal Street, Summerville, SC 29485
MLS# 25030181Listed by: AGENTOWNED REALTY PREFERRED GROUP
