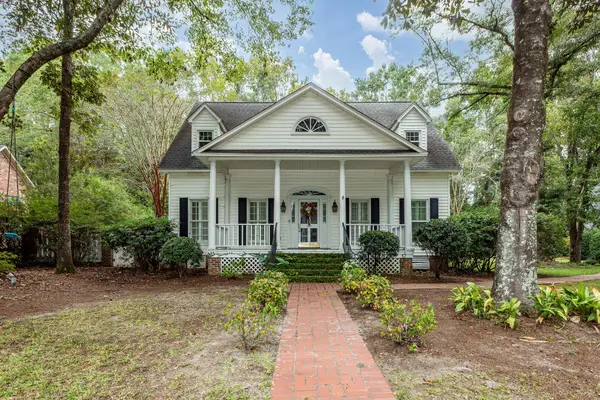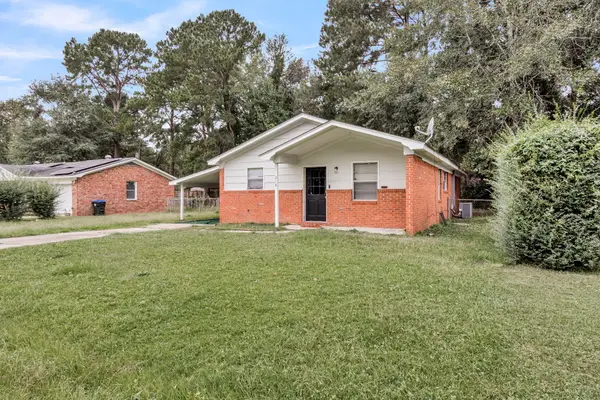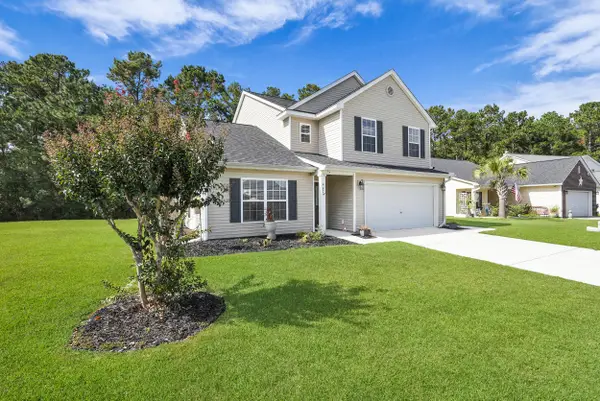215 Ashworth Drive, Summerville, SC 29486
Local realty services provided by:Better Homes and Gardens Real Estate Medley
Listed by:randi hartman
Office:jpar magnolia group
MLS#:25019815
Source:SC_CTAR
215 Ashworth Drive,Summerville, SC 29486
$620,000
- 4 Beds
- 4 Baths
- 2,908 sq. ft.
- Single family
- Active
Price summary
- Price:$620,000
- Price per sq. ft.:$213.2
About this home
Stunning Pond-Lot Home in Carnes Crossroads - Modern Comfort Meets Southern CharmWelcome to The Marshall--a beautifully designed two-story home nestled on a serene pond lot in the heart of Carnes Crossroads. This spacious and elegant home offers the perfect blend of modern convenience and timeless charm, making it ideal for both everyday living and entertaining.Step onto the impressive front porch and enter into a bright, airy interior with 10-foot ceilings and 8-foot doors throughout the main level. A dedicated study and stylish powder room greet you near the front, while the open-concept layout unfolds into a grand great room, dining area, and a gourmet kitchen featuring white cabinetry, granite countertops, a gas cooktop, stainless steel hood, and double ovens. Just off themain living area, a spacious patio invites you to relax and enjoy the peaceful water view. The yard is already fenced in making it pet and kid friendly.
Upstairs, you'll find a generous sized loft, perfect for movie nights or playtime. A private hallway leads to three secondary bedrooms, two full bathrooms, and a conveniently located laundry room. The owner's suite is tucked away at the back of the home, offering added privacy and a peaceful retreat with views of the pond.
Living in Carnes Crossroads means access to an incredible array of amenities:
Two resort-style pools, including one with a water slide
A stunning lake house for community events
A working farm and farm store offering fresh seasonal produce
Fully equipped fitness center, dog park, tennis courts, and pickleball courts
Miles of scenic walking and biking trails
Located in Goose Creek, within the Summerville, SC area, Carnes Crossroads also features an onsite K-12 school, full-service hospital, and an expanding selection of shops, dining, and entertainment.
Contact an agent
Home facts
- Year built:2023
- Listing ID #:25019815
- Added:83 day(s) ago
- Updated:October 09, 2025 at 02:32 PM
Rooms and interior
- Bedrooms:4
- Total bathrooms:4
- Full bathrooms:3
- Half bathrooms:1
- Living area:2,908 sq. ft.
Heating and cooling
- Cooling:Central Air
Structure and exterior
- Year built:2023
- Building area:2,908 sq. ft.
- Lot area:0.17 Acres
Schools
- High school:Cane Bay High School
- Middle school:Carolyn Lewis
- Elementary school:Carolyn Lewis
Utilities
- Water:Public
- Sewer:Public Sewer
Finances and disclosures
- Price:$620,000
- Price per sq. ft.:$213.2
New listings near 215 Ashworth Drive
- New
 $349,900Active3 beds 3 baths1,906 sq. ft.
$349,900Active3 beds 3 baths1,906 sq. ft.134 Moon Shadow Lane, Summerville, SC 29485
MLS# 25027425Listed by: EXP REALTY LLC - New
 $515,000Active3 beds 3 baths2,170 sq. ft.
$515,000Active3 beds 3 baths2,170 sq. ft.455 Coopers Hawk Drive, Summerville, SC 29483
MLS# 25027413Listed by: CAROLINA ELITE REAL ESTATE - New
 $859,000Active4 beds 4 baths2,926 sq. ft.
$859,000Active4 beds 4 baths2,926 sq. ft.105 Scott Court, Summerville, SC 29483
MLS# 25027414Listed by: HARBOURTOWNE REAL ESTATE - New
 $229,000Active3 beds 2 baths1,377 sq. ft.
$229,000Active3 beds 2 baths1,377 sq. ft.218 Gardenia Street, Summerville, SC 29483
MLS# 25027400Listed by: EXP REALTY LLC - New
 $469,785Active4 beds 3 baths2,489 sq. ft.
$469,785Active4 beds 3 baths2,489 sq. ft.106 River Wind Way, Summerville, SC 29485
MLS# 25027382Listed by: COLDWELL BANKER REALTY - New
 $249,890Active3 beds 3 baths1,872 sq. ft.
$249,890Active3 beds 3 baths1,872 sq. ft.152 Fern Bridge Drive, Summerville, SC 29483
MLS# 25027369Listed by: LENNAR SALES CORP. - New
 $350,000Active5 beds 3 baths2,592 sq. ft.
$350,000Active5 beds 3 baths2,592 sq. ft.447 Cotton Hope Lane, Summerville, SC 29483
MLS# 25027357Listed by: LPT REALTY, LLC - New
 $292,000Active3 beds 2 baths1,100 sq. ft.
$292,000Active3 beds 2 baths1,100 sq. ft.103 Peake Lane, Summerville, SC 29485
MLS# 25027367Listed by: AKERS ELLIS REAL ESTATE LLC - New
 $444,000Active4 beds 3 baths2,203 sq. ft.
$444,000Active4 beds 3 baths2,203 sq. ft.1069 Forrest Creek Drive, Summerville, SC 29483
MLS# 25027350Listed by: D R HORTON INC - New
 $403,200Active3 beds 3 baths1,518 sq. ft.
$403,200Active3 beds 3 baths1,518 sq. ft.213 Seele Street, Summerville, SC 29485
MLS# 25027338Listed by: D R HORTON INC
