223 Laurel Crest Way, Summerville, SC 29486
Local realty services provided by:Better Homes and Gardens Real Estate Palmetto

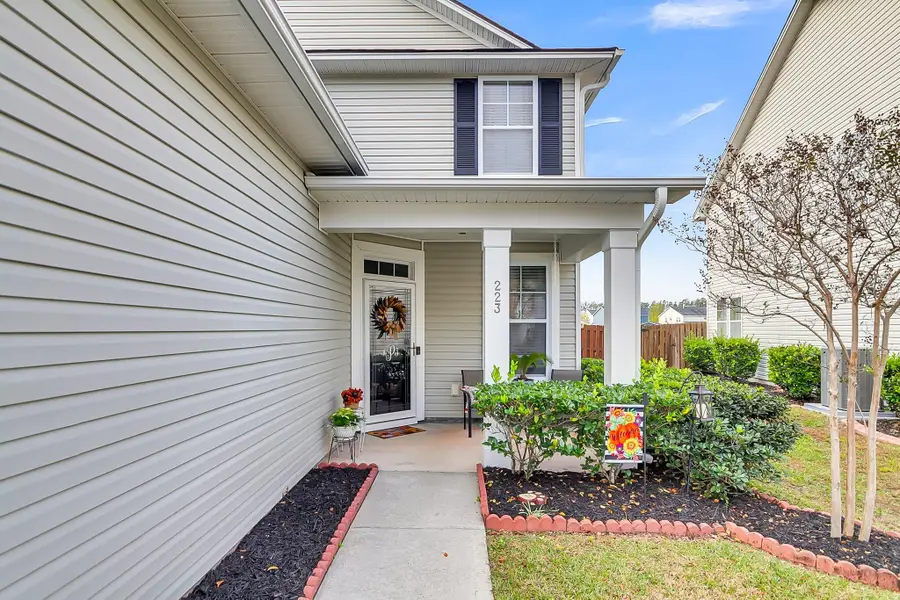
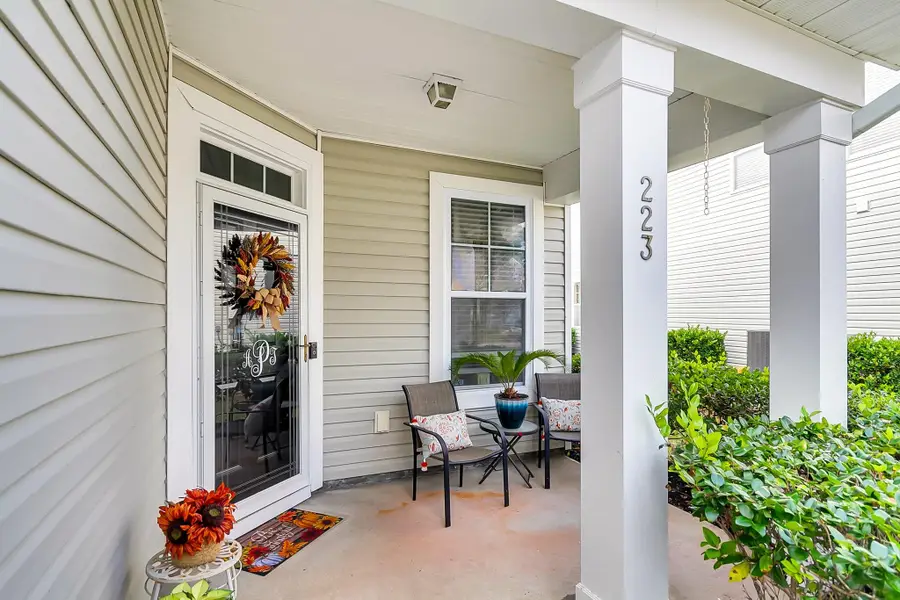
Listed by:william everett
Office:re/max southern shores
MLS#:24029917
Source:SC_CTAR
223 Laurel Crest Way,Summerville, SC 29486
$354,000
- 4 Beds
- 3 Baths
- 2,507 sq. ft.
- Single family
- Pending
Price summary
- Price:$354,000
- Price per sq. ft.:$141.2
About this home
OPPORTUNITY KNOCKS! WATERFRONT! Recognize a Great Buy!This fully detached two-story home, with its charming front porch, is situated on a quiet, tree-lined street and rests on a large, private, landscaped waterfront lot. Inside, the home features new plush wall-to-wall carpeting and offers a thoughtful layout with four spacious bedrooms upstairs, including a luxurious master suite complete with a walk-in closet, double vanities, a traditional tub, and a separate walk-in shower. The main floor provides an elegant formal dining room, a versatile living room or private office, and a large family room with a classic fireplace, perfect for relaxing or entertaining.The kitchen offers distinctive countertops, crafted wood cabinets and built in appliances. The adjoining breakfast room is ideal for informal meals and enjoying serene pond views. A private walk-out leads to a stunning screened-in porch overlooking the waterfront pond, creating the perfect space for relaxation or hosting friends. Don't miss this incredible opportunity, bring your checkbook today! Age, square footage, taxes, HOA fees, schools, and other details are approximate. Buyers are encouraged to verify all information as needed.
Contact an agent
Home facts
- Year built:2009
- Listing Id #:24029917
- Added:253 day(s) ago
- Updated:August 13, 2025 at 07:39 AM
Rooms and interior
- Bedrooms:4
- Total bathrooms:3
- Full bathrooms:2
- Half bathrooms:1
- Living area:2,507 sq. ft.
Heating and cooling
- Cooling:Central Air
Structure and exterior
- Year built:2009
- Building area:2,507 sq. ft.
- Lot area:0.14 Acres
Schools
- High school:Cane Bay High School
- Middle school:Cane Bay
- Elementary school:Cane Bay
Utilities
- Water:Public
- Sewer:Public Sewer
Finances and disclosures
- Price:$354,000
- Price per sq. ft.:$141.2
New listings near 223 Laurel Crest Way
- New
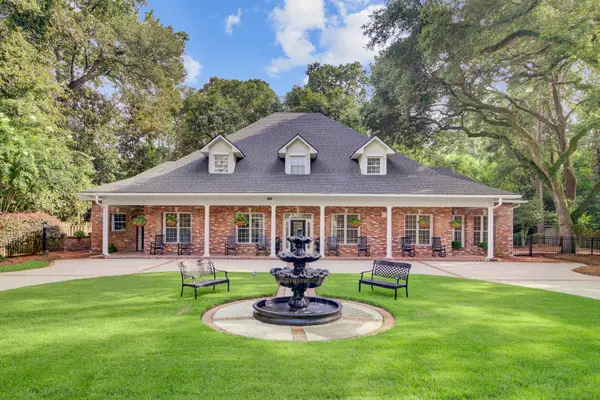 $1,600,000Active6 beds 6 baths6,000 sq. ft.
$1,600,000Active6 beds 6 baths6,000 sq. ft.113 Tea Farm Road, Summerville, SC 29483
MLS# 25022204Listed by: RE/MAX SOUTHERN SHORES - Open Sun, 2 to 4pmNew
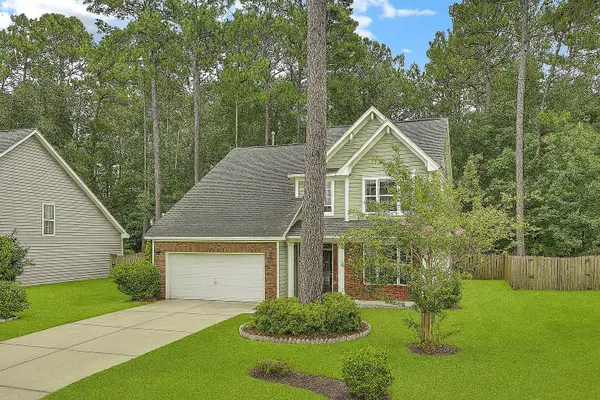 $450,000Active4 beds 4 baths2,550 sq. ft.
$450,000Active4 beds 4 baths2,550 sq. ft.114 Lahina Cove, Summerville, SC 29483
MLS# 25021986Listed by: KELLER WILLIAMS REALTY CHARLESTON WEST ASHLEY - New
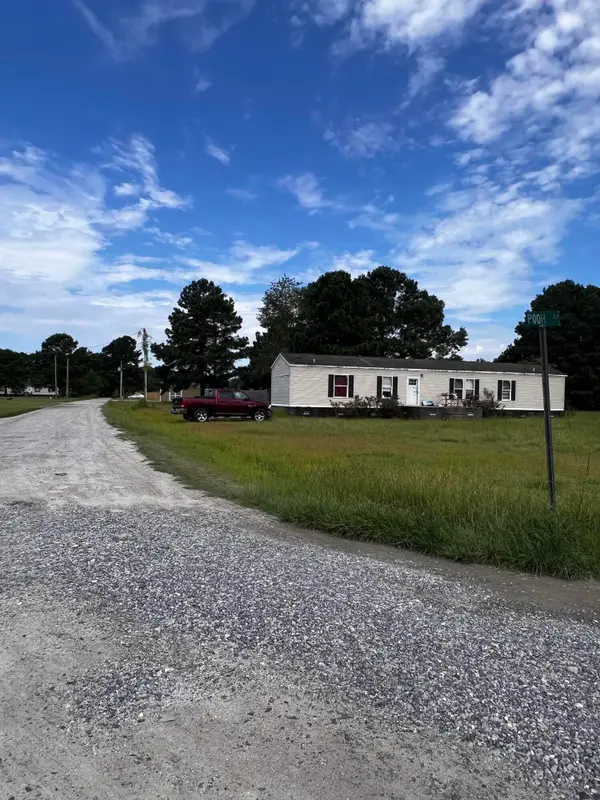 $169,000Active1.08 Acres
$169,000Active1.08 AcresAddress Withheld By Seller, Summerville, SC 29486
MLS# 25022197Listed by: SCSOLD LLC - New
 $635,000Active4 beds 3 baths2,975 sq. ft.
$635,000Active4 beds 3 baths2,975 sq. ft.276 Silver Cypress Circle, Summerville, SC 29485
MLS# 25022199Listed by: COLDWELL BANKER REALTY - New
 $290,000Active4 beds 2 baths1,135 sq. ft.
$290,000Active4 beds 2 baths1,135 sq. ft.211 Owens Drive, Summerville, SC 29485
MLS# 25022182Listed by: NEXTHOME THE AGENCY GROUP - New
 $150,000Active0.6 Acres
$150,000Active0.6 Acres2005 Central Avenue, Summerville, SC 29483
MLS# 25022185Listed by: FLOWERTOWN REALTY, LLC - New
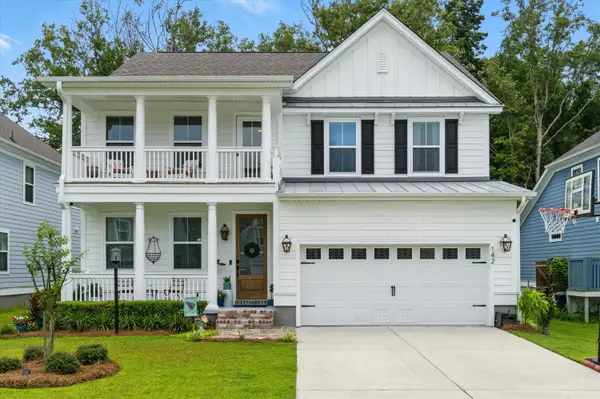 $693,000Active5 beds 4 baths3,235 sq. ft.
$693,000Active5 beds 4 baths3,235 sq. ft.142 Boots Branch Road, Summerville, SC 29485
MLS# 25022171Listed by: BEACH RESIDENTIAL - New
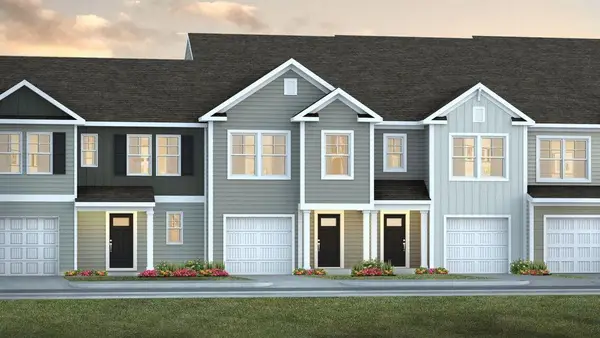 $321,225Active3 beds 3 baths1,524 sq. ft.
$321,225Active3 beds 3 baths1,524 sq. ft.151 Haventree Court, Summerville, SC 29486
MLS# 25022174Listed by: D R HORTON INC - New
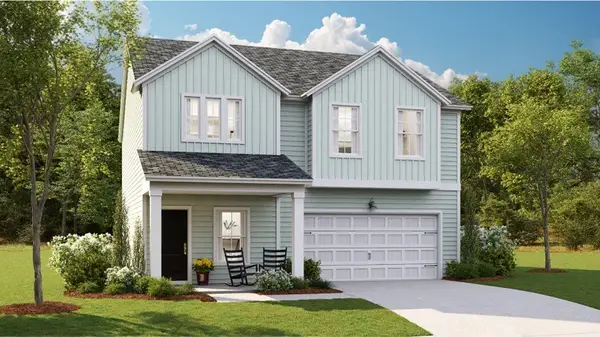 $396,530Active4 beds 3 baths1,997 sq. ft.
$396,530Active4 beds 3 baths1,997 sq. ft.1811 Nola Run, Summerville, SC 29485
MLS# 25022177Listed by: LENNAR SALES CORP. - New
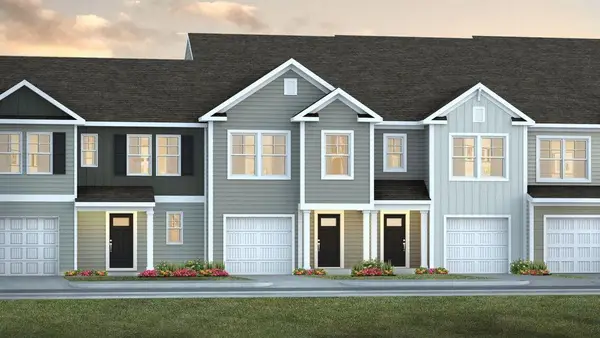 $321,225Active3 beds 3 baths1,524 sq. ft.
$321,225Active3 beds 3 baths1,524 sq. ft.177 Haventree Court, Summerville, SC 29486
MLS# 25022168Listed by: D R HORTON INC
