240 Lucca Drive, Summerville, SC 29486
Local realty services provided by:Better Homes and Gardens Real Estate Palmetto
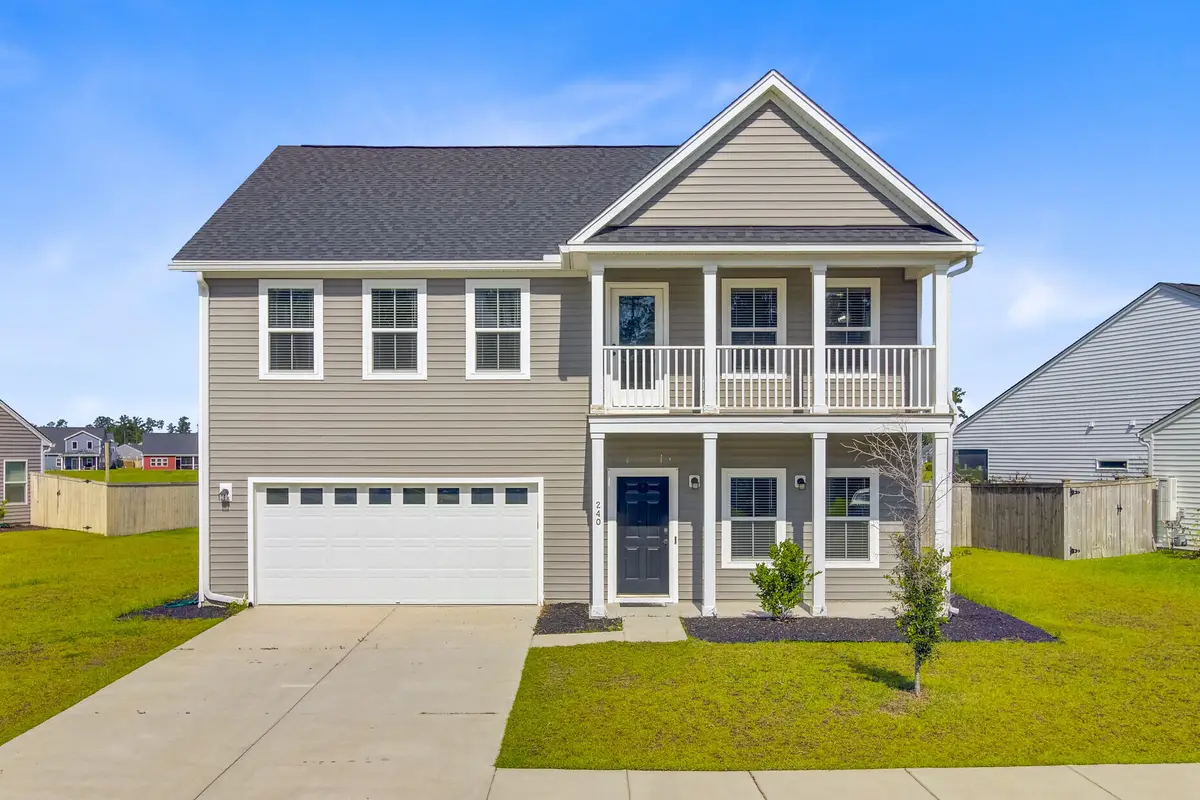
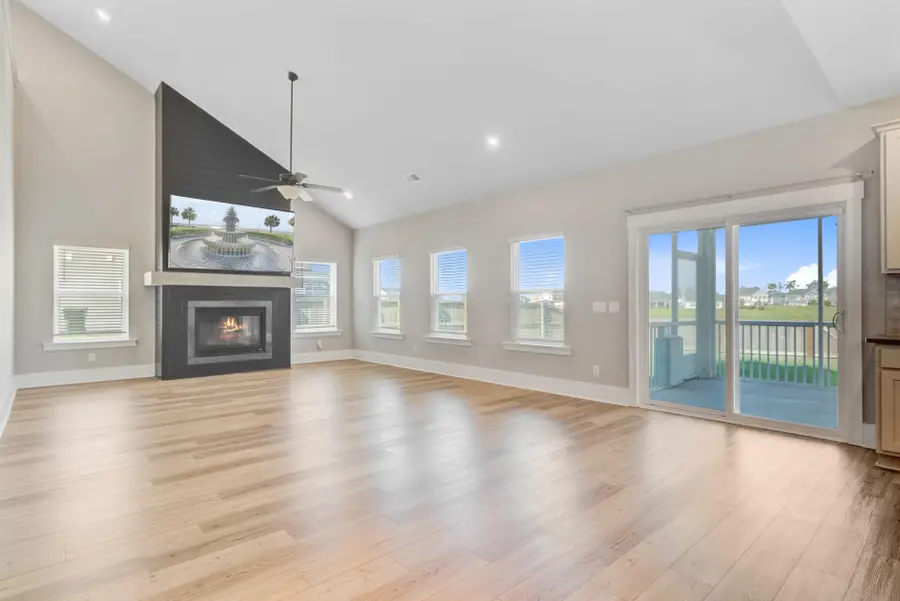
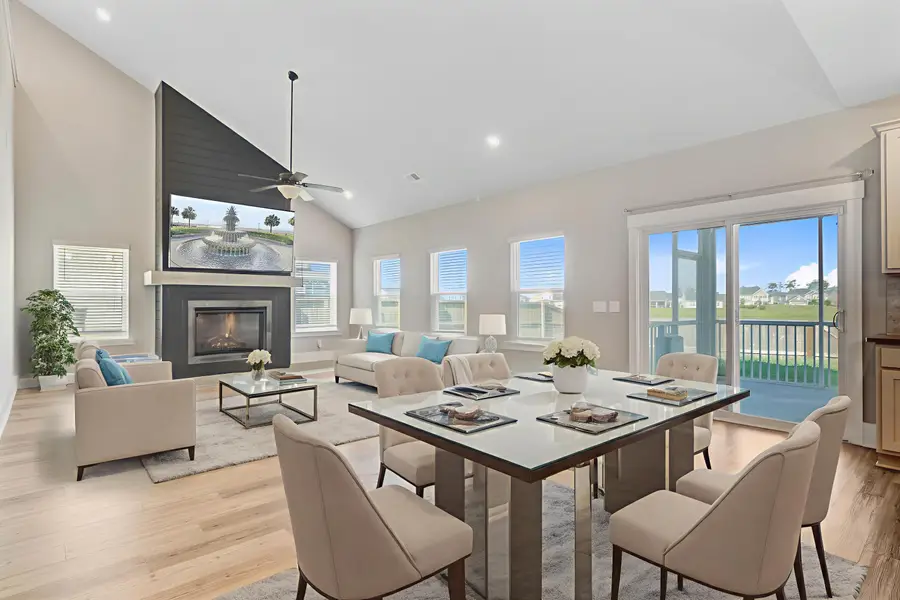
Listed by:paul bermingham
Office:keller williams realty charleston west ashley
MLS#:25017084
Source:SC_CTAR
Price summary
- Price:$537,500
- Price per sq. ft.:$154.28
About this home
Welcome to 240 Lucca Drive -- a spacious, sunlit stunner tucked inside the desirable Woodwinds section of Cane Bay Plantation!This Ashton Woods-built Roosevelt C floor plan offers over 3,200 square feet of flexible living space, complete with 5 bedrooms, 3.5 bathrooms, and a versatile loft + study perfect for work, play, or hosting.
Step inside to find luxury vinyl plank flooring, soaring vaulted and tray ceilings, and thoughtful details throughout from the open-concept kitchen with a large island and gas cooktop to the cozy gas fireplace anchoring the family room.
Upstairs, the primary suite is your private retreat with a sitting area, walk-in closets, and a spa-style bathroom with garden tub + separate shower.
Out back, enjoy peaceful pond views from your covered pat with just enough yard for pets or play without the heavy maintenance.
Located on a quiet street in Cane Bay, one of the area's most sought-after master-planned communities, you'll have access to pools, parks, walking trails, and top-rated schools all just minutes from shopping, dining, and everything Summerville has to offer.
Contact an agent
Home facts
- Year built:2021
- Listing Id #:25017084
- Added:55 day(s) ago
- Updated:August 13, 2025 at 06:20 PM
Rooms and interior
- Bedrooms:5
- Total bathrooms:4
- Full bathrooms:3
- Half bathrooms:1
- Living area:3,484 sq. ft.
Heating and cooling
- Cooling:Central Air
Structure and exterior
- Year built:2021
- Building area:3,484 sq. ft.
- Lot area:0.18 Acres
Schools
- High school:Berkeley
- Middle school:Berkeley
- Elementary school:Whitesville
Utilities
- Water:Public
- Sewer:Public Sewer
Finances and disclosures
- Price:$537,500
- Price per sq. ft.:$154.28
New listings near 240 Lucca Drive
- Open Sat, 2 to 5pmNew
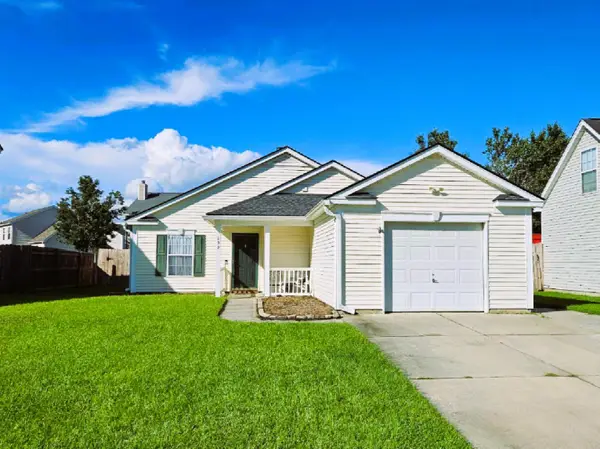 $305,000Active3 beds 2 baths1,284 sq. ft.
$305,000Active3 beds 2 baths1,284 sq. ft.132 Blue Jasmine Lane, Summerville, SC 29483
MLS# 25022385Listed by: JPAR MAGNOLIA GROUP - New
 $333,845Active4 beds 3 baths1,763 sq. ft.
$333,845Active4 beds 3 baths1,763 sq. ft.628 Pleasant Grove Way, Summerville, SC 29486
MLS# 25022377Listed by: D R HORTON INC - New
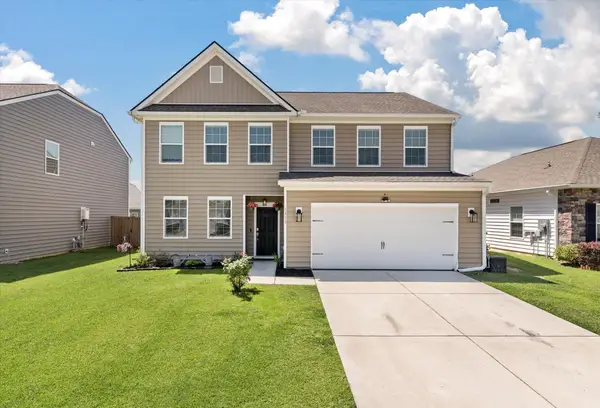 $400,000Active4 beds 3 baths2,683 sq. ft.
$400,000Active4 beds 3 baths2,683 sq. ft.1311 Berry Grove Drive, Summerville, SC 29485
MLS# 25022378Listed by: THE BOULEVARD COMPANY - New
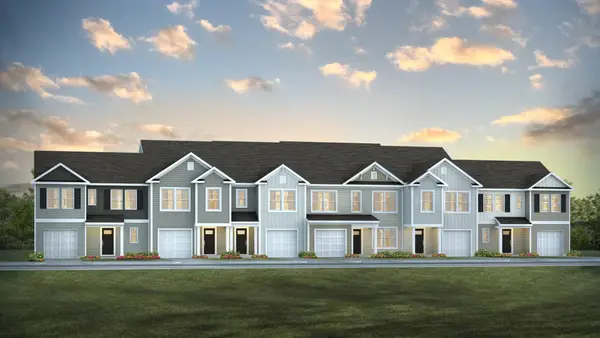 $333,845Active4 beds 3 baths1,763 sq. ft.
$333,845Active4 beds 3 baths1,763 sq. ft.634 Pleasant Grove Way, Summerville, SC 29486
MLS# 25022379Listed by: D R HORTON INC - New
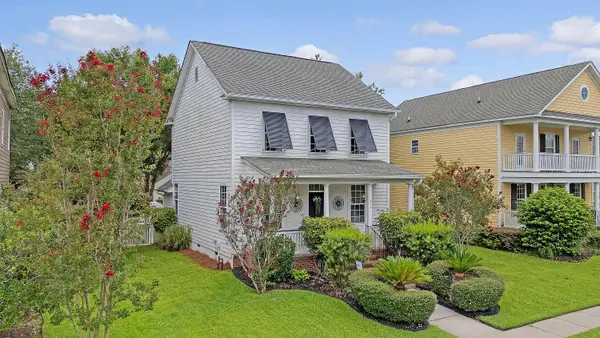 $380,000Active3 beds 3 baths1,569 sq. ft.
$380,000Active3 beds 3 baths1,569 sq. ft.312 Hydrangea Street, Summerville, SC 29483
MLS# 25022381Listed by: CAROLINA ONE REAL ESTATE - New
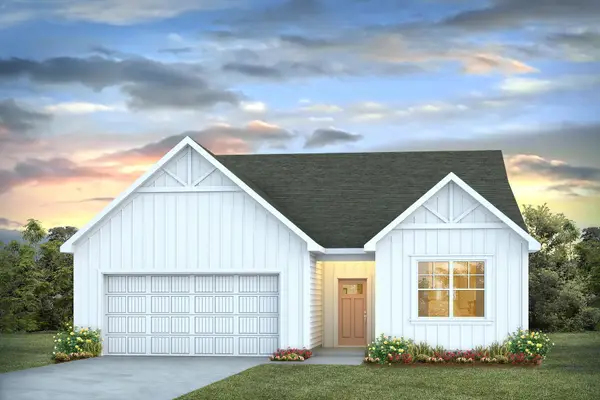 $418,325Active4 beds 2 baths1,948 sq. ft.
$418,325Active4 beds 2 baths1,948 sq. ft.343 Willow Run Drive, Summerville, SC 29486
MLS# 25022357Listed by: D R HORTON INC - New
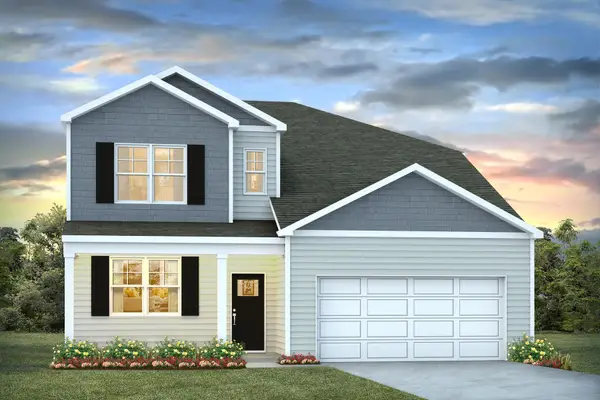 $468,825Active5 beds 4 baths2,632 sq. ft.
$468,825Active5 beds 4 baths2,632 sq. ft.339 Willow Run Drive, Summerville, SC 29486
MLS# 25022369Listed by: D R HORTON INC - New
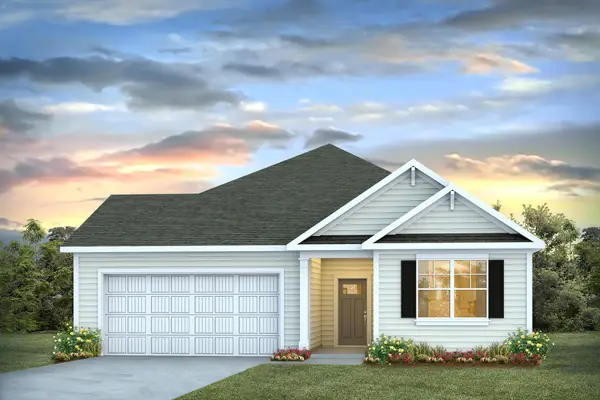 $421,325Active4 beds 2 baths1,985 sq. ft.
$421,325Active4 beds 2 baths1,985 sq. ft.335 Willow Run Drive, Summerville, SC 29486
MLS# 25022350Listed by: D R HORTON INC - New
 $262,500Active3 beds 2 baths1,374 sq. ft.
$262,500Active3 beds 2 baths1,374 sq. ft.1305 Pinethicket Drive, Summerville, SC 29486
MLS# 25022332Listed by: KELLER WILLIAMS REALTY CHARLESTON WEST ASHLEY - New
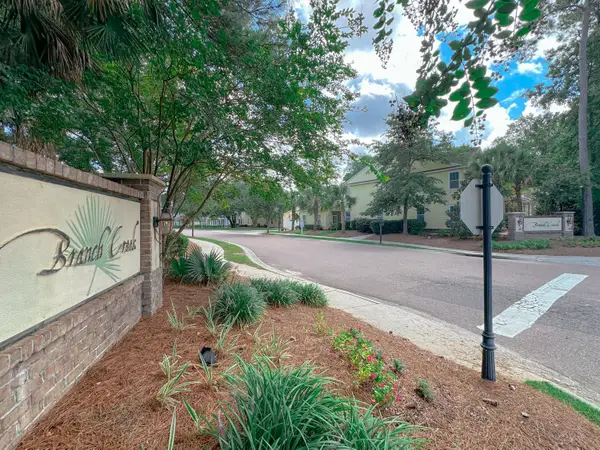 $303,000Active3 beds 3 baths1,620 sq. ft.
$303,000Active3 beds 3 baths1,620 sq. ft.72 Branch Creek Trail, Summerville, SC 29483
MLS# 25022322Listed by: WEICHERT, REALTORS PALM REALTY GROUP

