258 Godwit Drive, Summerville, SC 29486
Local realty services provided by:Better Homes and Gardens Real Estate Palmetto
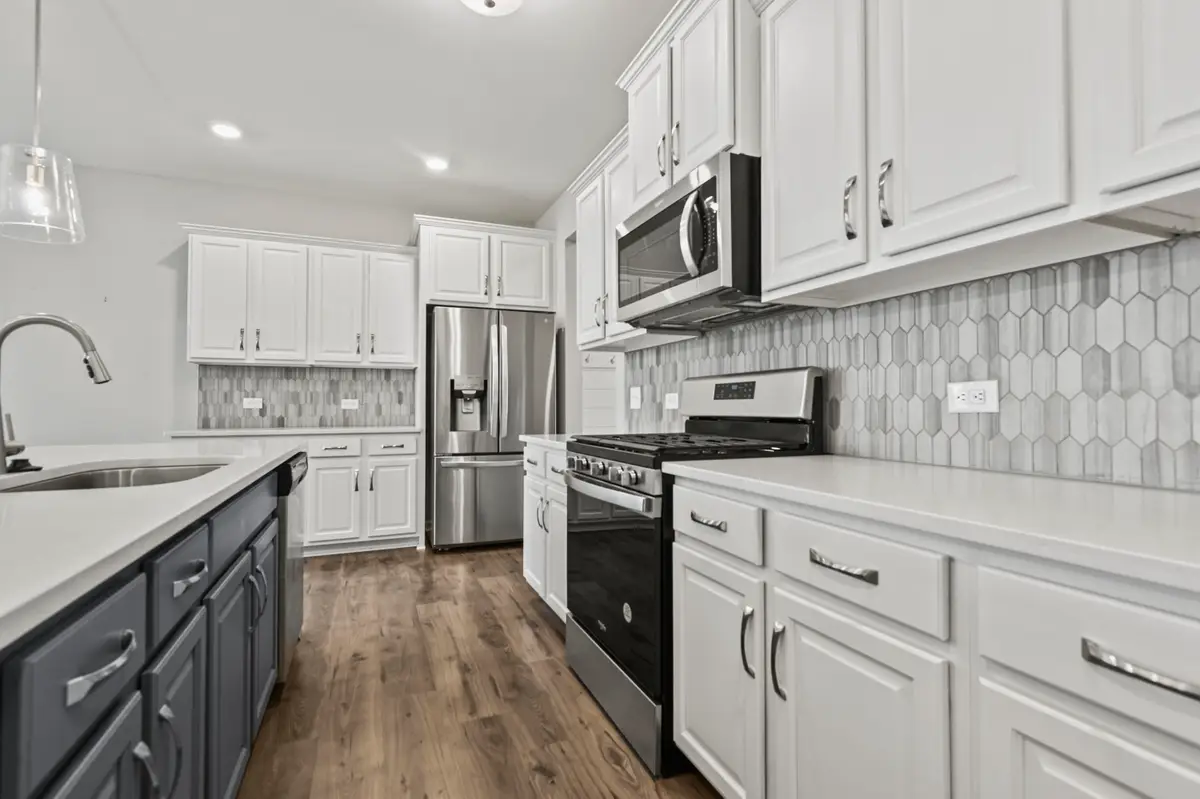
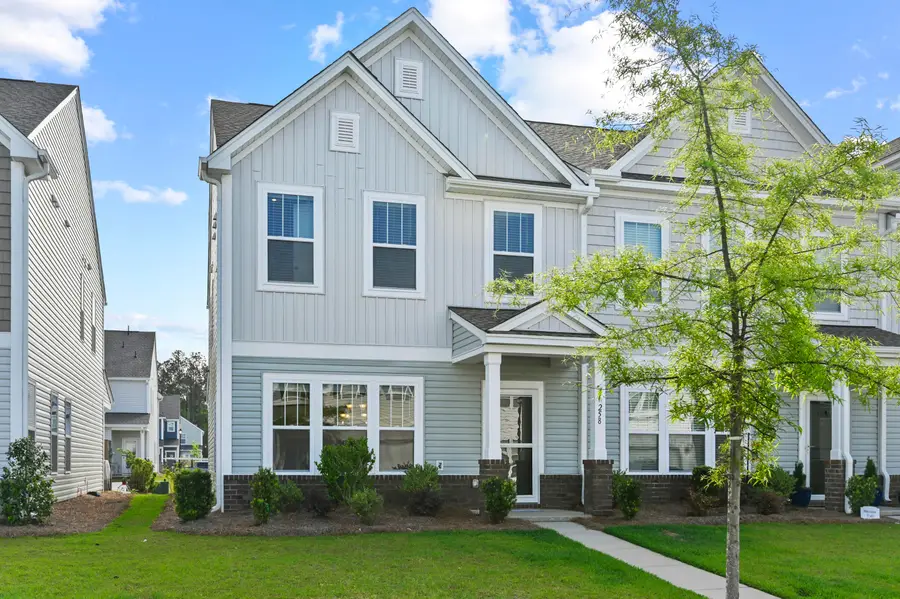
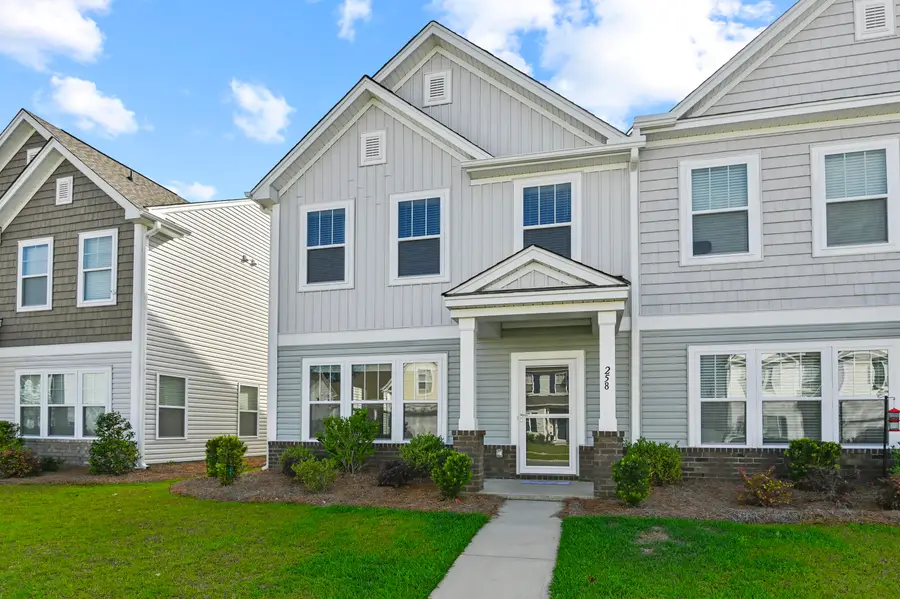
Listed by:johnny joyce
Office:exp realty llc.
MLS#:25009511
Source:SC_CTAR
258 Godwit Drive,Summerville, SC 29486
$299,900
- 3 Beds
- 3 Baths
- 1,847 sq. ft.
- Single family
- Pending
Price summary
- Price:$299,900
- Price per sq. ft.:$162.37
About this home
Welcome to your dream townhouse in the heart of Nexton, Summerville's premier master-planned community. This elegant 3-bedroom, 2.5-bathroom home offers an open-concept design, seamlessly connecting the island kitchen, dining, and living areas--ideal for both entertaining and everyday living. The kitchen boasts modern appliances and ample counter space, perfect for culinary enthusiasts. Downstairs, luxury plank flooring adds sophistication and durability, while plush carpeting upstairs ensures comfort in the private quarters. The attached one-car garage provides convenience and additional storage.Living in Nexton means access to a wealth of top-tier amenities designed to enhance your lifestyle. (see additional remarks.)Living in Nexton means access to a wealth of top-tier amenities designed to enhance your lifestyle. The community features over 50 parks and 20 miles of trails, inviting you to explore the outdoors. The Midtown Club offers a resort-style pool, fitness center, pickleball courts, and remote workspaces. Additionally, the Swim Club includes a 25-meter competition pool and a splash pad for family fun.
Families will appreciate the proximity to excellent educational institutions. Nexton Elementary and Middle Schools are conveniently located within the community, while Cane Bay High School is just a short drive away.
Experience the perfect blend of comfort, style, and community in this exceptional Nexton townhouseyour ideal place to call home.
Contact an agent
Home facts
- Year built:2022
- Listing Id #:25009511
- Added:114 day(s) ago
- Updated:July 31, 2025 at 02:58 AM
Rooms and interior
- Bedrooms:3
- Total bathrooms:3
- Full bathrooms:2
- Half bathrooms:1
- Living area:1,847 sq. ft.
Heating and cooling
- Cooling:Central Air
- Heating:Electric, Heat Pump
Structure and exterior
- Year built:2022
- Building area:1,847 sq. ft.
- Lot area:0.06 Acres
Schools
- High school:Cane Bay High School
- Middle school:Cane Bay
- Elementary school:Cane Bay
Utilities
- Water:Public
- Sewer:Public Sewer
Finances and disclosures
- Price:$299,900
- Price per sq. ft.:$162.37
New listings near 258 Godwit Drive
- New
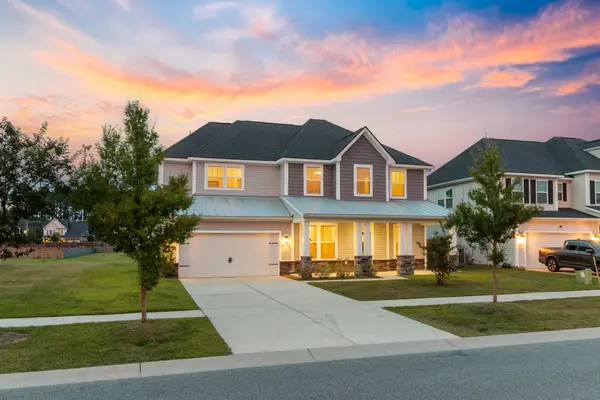 $569,900Active5 beds 4 baths3,714 sq. ft.
$569,900Active5 beds 4 baths3,714 sq. ft.461 Spectrum Road, Summerville, SC 29486
MLS# 25021073Listed by: KELLER WILLIAMS REALTY CHARLESTON WEST ASHLEY - Open Sat, 12 to 2pmNew
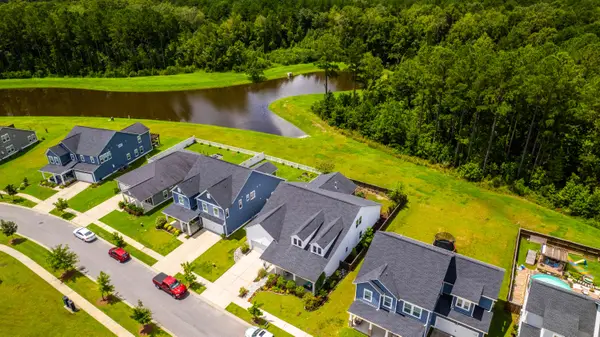 $524,900Active4 beds 3 baths3,028 sq. ft.
$524,900Active4 beds 3 baths3,028 sq. ft.226 Garden Lily Lane, Summerville, SC 29485
MLS# 25021063Listed by: SERHANT - New
 $365,000Active3 beds 3 baths1,600 sq. ft.
$365,000Active3 beds 3 baths1,600 sq. ft.110 Cadbury Lp, Summerville, SC 29486
MLS# 25021043Listed by: DRB GROUP SOUTH CAROLINA, LLC - New
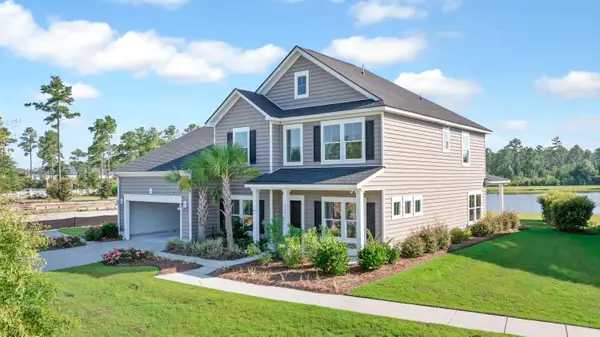 $547,000Active5 beds 4 baths2,976 sq. ft.
$547,000Active5 beds 4 baths2,976 sq. ft.412 Richfield Way, Summerville, SC 29486
MLS# 25021046Listed by: THE HUSTED TEAM POWERED BY KELLER WILLIAMS - New
 $522,000Active4 beds 3 baths2,390 sq. ft.
$522,000Active4 beds 3 baths2,390 sq. ft.416 Richfield Way, Summerville, SC 29486
MLS# 25021048Listed by: THE HUSTED TEAM POWERED BY KELLER WILLIAMS - New
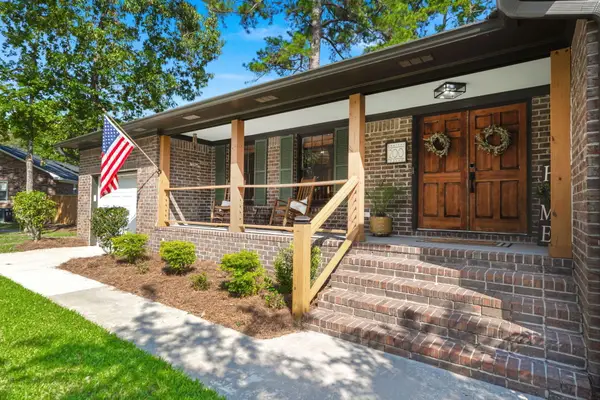 $375,000Active4 beds 2 baths1,370 sq. ft.
$375,000Active4 beds 2 baths1,370 sq. ft.200 Anstead Drive, Summerville, SC 29485
MLS# 25021057Listed by: TABBY REALTY LLC  $669,920Pending5 beds 5 baths4,163 sq. ft.
$669,920Pending5 beds 5 baths4,163 sq. ft.160 Grange Circle, Summerville, SC 29486
MLS# 25021041Listed by: CAROLINA ONE REAL ESTATE- New
 $524,990Active2 beds 3 baths2,652 sq. ft.
$524,990Active2 beds 3 baths2,652 sq. ft.148 Summerwind Drive, Summerville, SC 29486
MLS# 25021029Listed by: DRB GROUP SOUTH CAROLINA, LLC - New
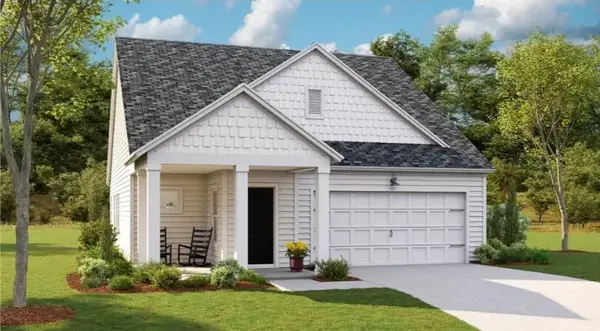 $338,993Active3 beds 2 baths1,430 sq. ft.
$338,993Active3 beds 2 baths1,430 sq. ft.111 Dry Dock Street, Summerville, SC 29485
MLS# 25021018Listed by: LENNAR SALES CORP. - New
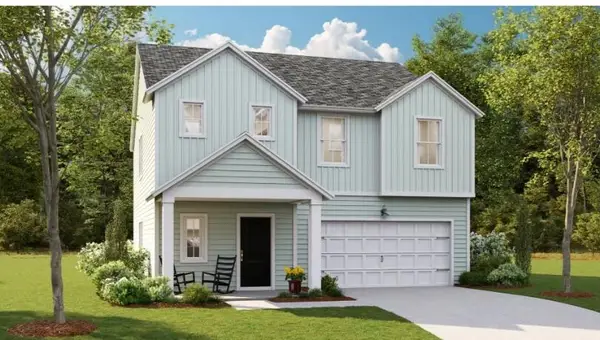 $368,697Active4 beds 3 baths2,187 sq. ft.
$368,697Active4 beds 3 baths2,187 sq. ft.110 Dry Dock Street, Summerville, SC 29485
MLS# 25021019Listed by: LENNAR SALES CORP.
