260 Denham Street, Summerville, SC 29486
Local realty services provided by:Better Homes and Gardens Real Estate Medley
Listed by: amanda shipley, melissa firestone
Office: lennar sales corp.
MLS#:25027265
Source:SC_CTAR
260 Denham Street,Summerville, SC 29486
$494,336
- 3 Beds
- 3 Baths
- 2,309 sq. ft.
- Single family
- Pending
Price summary
- Price:$494,336
- Price per sq. ft.:$214.09
About this home
The Chadwick is a precious two-story with a full front porch. Step inside to find a two-story foyer with powder room and coat closet. The spacious and modern great room is shared with a gourmet kitchen and dining area. Perfectly situated for entertaining inside and out with the screened porch out back overlooking a large pond and wetlands. The second floor is host to a large loft for additional shared living. There are 2 secondary bedrooms and full bath. The owner's suite which is tucked away featuring elevated dual sinks, 5' tiled shower with frameless shower door and rainhead, private water closet and walk-in closet. Carnes Crossroads is located in the city of Goose Creek, conveniently in Summerville, SC.You can enjoy the convenience of a growing selection of shops, restaurants and entertainment, as well as a full-service hospital and 2 onsite schools. For recreation and outdoor adventures, Carnes Crossroads features an extensive trail system dotted with parks and large lakes to offer fishing, kayaking and paddle boarding. Our new amenity is NOW OPEN so residents can enjoy fresh produce from the Farm Store, work-out at the Wellness Center, grab coffee or a sandwich at the Lake House, play pickleball, tennis and basketball and slide down at the resort style pool.
Contact an agent
Home facts
- Year built:2025
- Listing ID #:25027265
- Added:52 day(s) ago
- Updated:November 29, 2025 at 08:38 AM
Rooms and interior
- Bedrooms:3
- Total bathrooms:3
- Full bathrooms:2
- Half bathrooms:1
- Living area:2,309 sq. ft.
Heating and cooling
- Cooling:Central Air
Structure and exterior
- Year built:2025
- Building area:2,309 sq. ft.
- Lot area:0.18 Acres
Schools
- High school:Cane Bay High School
- Middle school:Carolyn Lewis
- Elementary school:Carolyn Lewis
Utilities
- Water:Public
- Sewer:Public Sewer
Finances and disclosures
- Price:$494,336
- Price per sq. ft.:$214.09
New listings near 260 Denham Street
- New
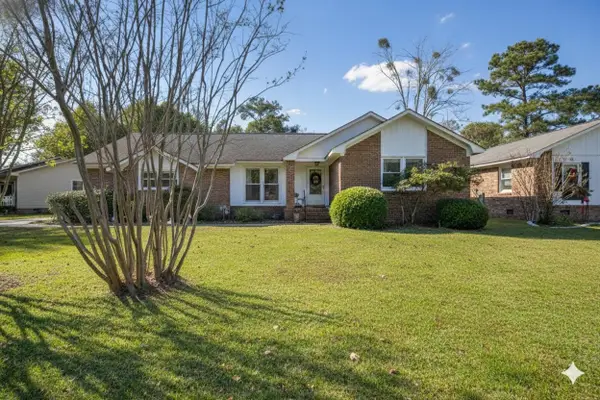 $375,000Active4 beds 2 baths1,708 sq. ft.
$375,000Active4 beds 2 baths1,708 sq. ft.111 Sandtrap Road, Summerville, SC 29483
MLS# 25031416Listed by: CAROLINA ONE REAL ESTATE - New
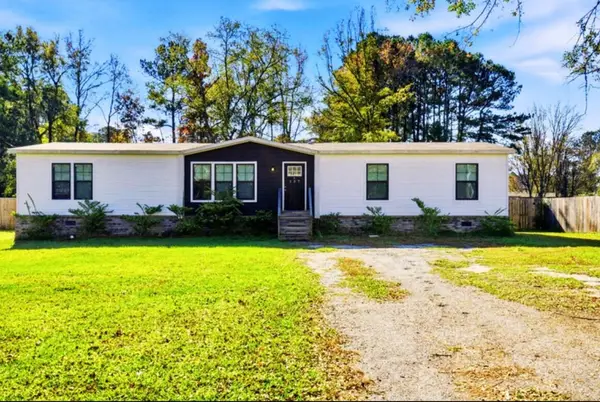 $335,000Active4 beds 2 baths1,904 sq. ft.
$335,000Active4 beds 2 baths1,904 sq. ft.237 W Steele Drive, Summerville, SC 29483
MLS# 25031407Listed by: KELLER WILLIAMS PARKWAY - New
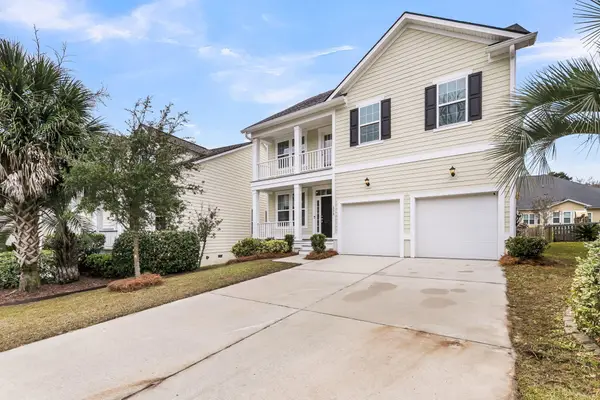 $415,000Active3 beds 3 baths2,464 sq. ft.
$415,000Active3 beds 3 baths2,464 sq. ft.132 Ashley Bluffs Road, Summerville, SC 29485
MLS# 25031397Listed by: GATEHOUSE REALTY, LLC - New
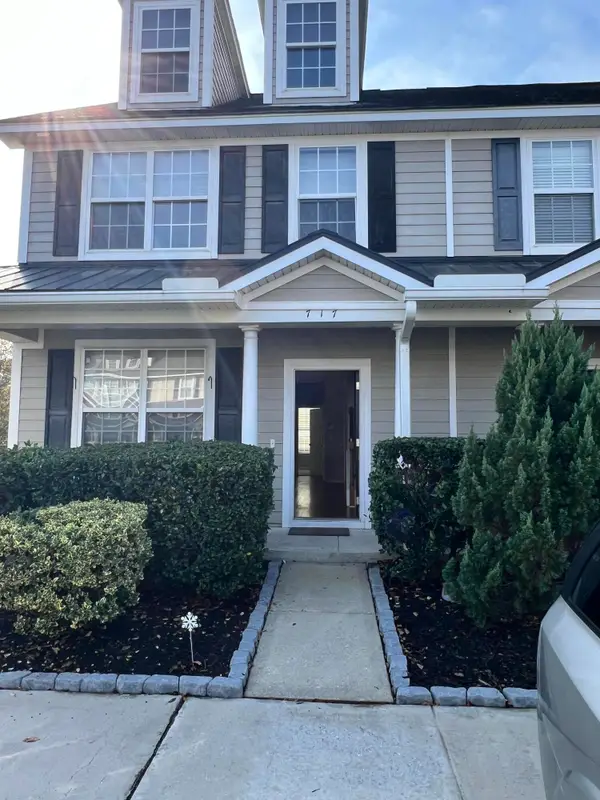 $250,000Active4 beds 4 baths1,700 sq. ft.
$250,000Active4 beds 4 baths1,700 sq. ft.717 Hemingway Circle Circle, Summerville, SC 29483
MLS# 25031361Listed by: REAL BROKER, LLC - New
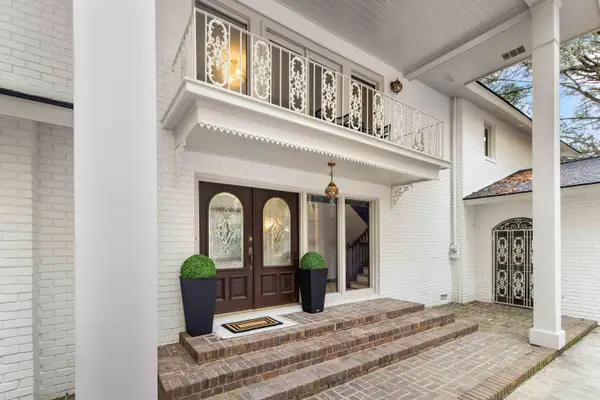 $1,150,000Active4 beds 5 baths3,981 sq. ft.
$1,150,000Active4 beds 5 baths3,981 sq. ft.9875 Jamison Road, Summerville, SC 29485
MLS# 25031348Listed by: DEBBIE FISHER HOMETOWN REALTY, LLC - New
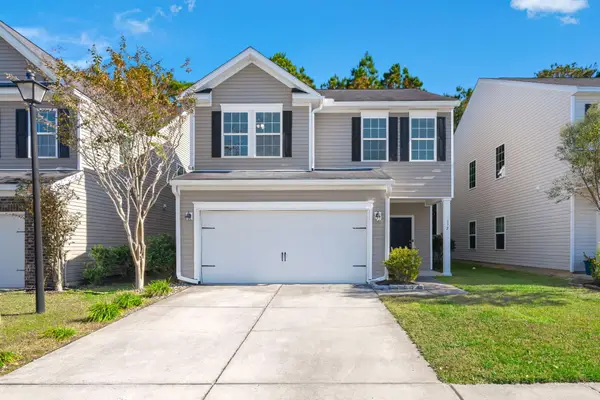 $340,000Active3 beds 3 baths1,646 sq. ft.
$340,000Active3 beds 3 baths1,646 sq. ft.132 Longford Drive, Summerville, SC 29483
MLS# 25031330Listed by: REALTY ONE GROUP COASTAL - New
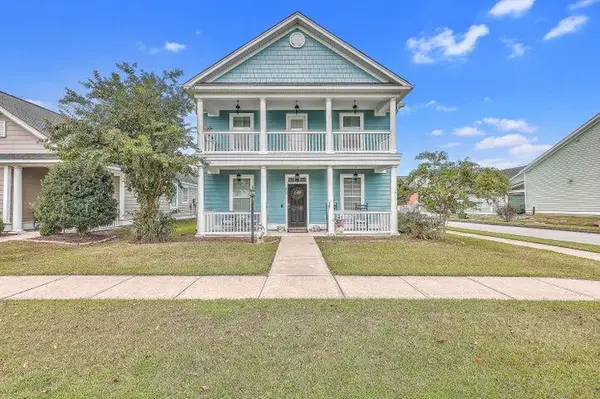 $380,000Active3 beds 3 baths1,990 sq. ft.
$380,000Active3 beds 3 baths1,990 sq. ft.200 Crossandra Avenue, Summerville, SC 29483
MLS# 25031320Listed by: KELLER WILLIAMS REALTY CHARLESTON - New
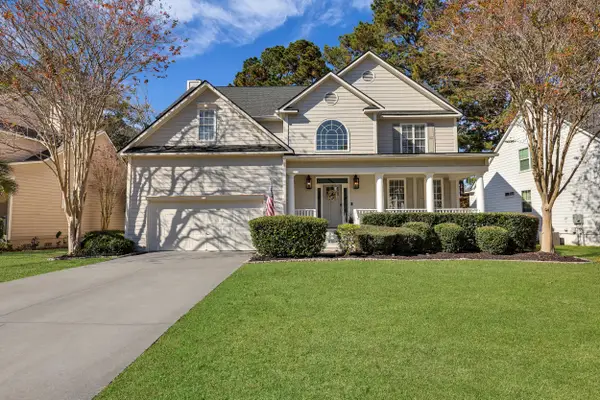 $574,900Active4 beds 3 baths2,649 sq. ft.
$574,900Active4 beds 3 baths2,649 sq. ft.1408 Peninsula Pointe Point, Summerville, SC 29485
MLS# 25031318Listed by: REALTY ONE GROUP COASTAL - New
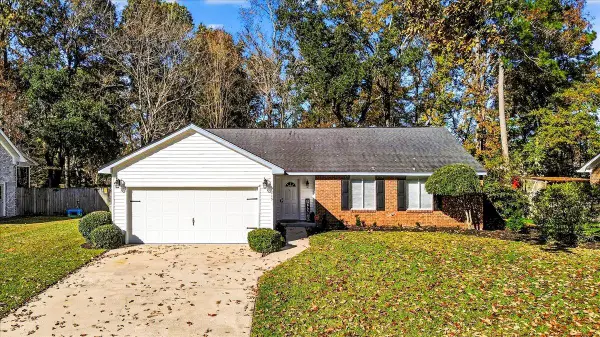 $375,000Active3 beds 2 baths1,563 sq. ft.
$375,000Active3 beds 2 baths1,563 sq. ft.215 Savannah Round, Summerville, SC 29485
MLS# 25031319Listed by: JEFF COOK REAL ESTATE LPT REALTY - Open Sat, 11am to 1pmNew
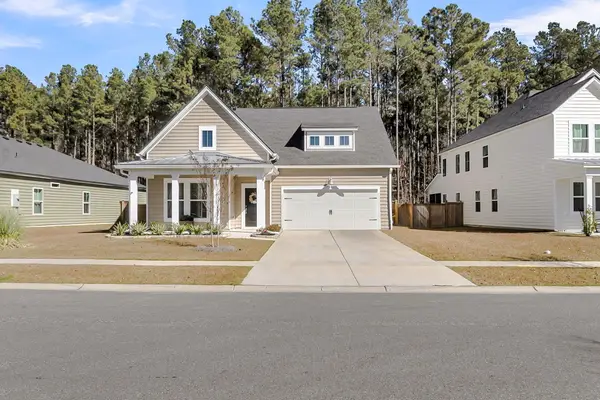 $435,000Active4 beds 3 baths2,650 sq. ft.
$435,000Active4 beds 3 baths2,650 sq. ft.1265 Spotflower Street, Summerville, SC 29485
MLS# 25031292Listed by: COMPASS CAROLINAS, LLC
