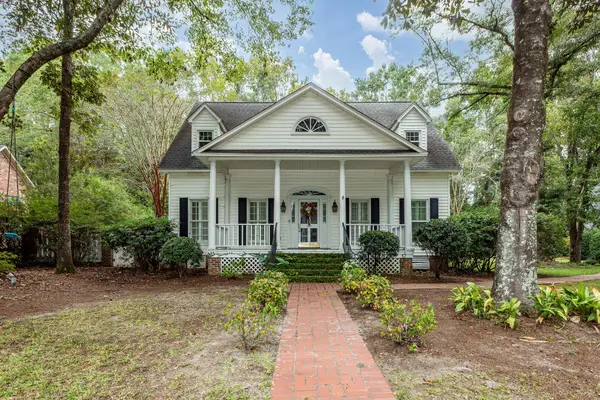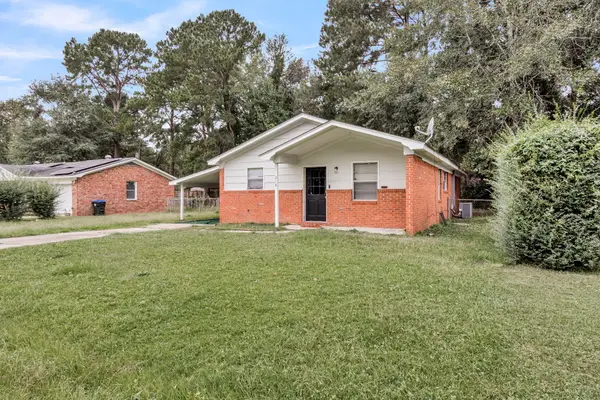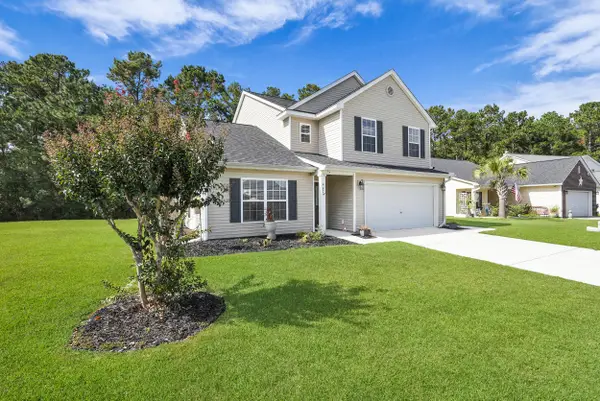3031 Ellington Drive, Summerville, SC 29485
Local realty services provided by:Better Homes and Gardens Real Estate Palmetto
Listed by:jacqui swain843-779-8660
Office:carolina one real estate
MLS#:25013656
Source:SC_CTAR
Price summary
- Price:$364,500
- Price per sq. ft.:$178.15
About this home
Do not miss out on this charming 3 bedroom 2.5 bathroom home, situated in picturesque Waterside Landing. Driving up you will notice great curb appeal, with a beautifully landscaped yard featuring Hydrangeas and Gladiola's. Enjoy a cup of coffee on the front porch. As you enter the foyer, you will be greeted by gleaming hardwood floors and a soaring, light-filled vaulted ceiling, The living space features a fireplace. Chefs and home cook alike will adore this kitchen, with its dark cherry cabinets, plentiful Silestone countertop space, Stainless Steel Appliances (all convey) and an extra long bar top for added seating. The breakfast nook makes for easy dining while the formal dining room provides a perfect space for entertaining guests. Downstairs primary suite features a Tray ceiling,with room for a king sized bed and lots of other furniture. En-suite bathroom boasts a luxurious tiled walk-in shower. The walk in closet offers room to hang all of your clothes and gives you a reason for a shopping spree to buy more, it has lots of storage space. Upstairs 2 secondary bedrooms are good sized with large closet spaces. Guest bath is nestled between the rooms for easy access. Finishing up the upstairs is an expansive loft area; perfect for a play room, media room, or exercise area, etc. Relax and unwind year long in your screened in porch overlooking the romantic back yard. Grill on the patio, feel the sun on your face and inhale the fresh air, as you listen to birds chirping. Attached 400 sq.ft. 2 car garage with built in shelves and attached racks. Conveniently located near highway 17A, shopping, dining, Boeing and the military base, and multiple historic Charleston sites! This home is zoned for DD2! Schedule your appointment to see your new home today!
Contact an agent
Home facts
- Year built:2007
- Listing ID #:25013656
- Added:145 day(s) ago
- Updated:October 09, 2025 at 02:32 PM
Rooms and interior
- Bedrooms:3
- Total bathrooms:3
- Full bathrooms:2
- Half bathrooms:1
- Living area:2,046 sq. ft.
Heating and cooling
- Cooling:Central Air
Structure and exterior
- Year built:2007
- Building area:2,046 sq. ft.
- Lot area:0.11 Acres
Schools
- High school:Ashley Ridge
- Middle school:East Edisto
- Elementary school:Beech Hill
Utilities
- Water:Public
- Sewer:Public Sewer
Finances and disclosures
- Price:$364,500
- Price per sq. ft.:$178.15
New listings near 3031 Ellington Drive
- New
 $349,900Active3 beds 3 baths1,906 sq. ft.
$349,900Active3 beds 3 baths1,906 sq. ft.134 Moon Shadow Lane, Summerville, SC 29485
MLS# 25027425Listed by: EXP REALTY LLC - New
 $515,000Active3 beds 3 baths2,170 sq. ft.
$515,000Active3 beds 3 baths2,170 sq. ft.455 Coopers Hawk Drive, Summerville, SC 29483
MLS# 25027413Listed by: CAROLINA ELITE REAL ESTATE - New
 $859,000Active4 beds 4 baths2,926 sq. ft.
$859,000Active4 beds 4 baths2,926 sq. ft.105 Scott Court, Summerville, SC 29483
MLS# 25027414Listed by: HARBOURTOWNE REAL ESTATE - New
 $229,000Active3 beds 2 baths1,377 sq. ft.
$229,000Active3 beds 2 baths1,377 sq. ft.218 Gardenia Street, Summerville, SC 29483
MLS# 25027400Listed by: EXP REALTY LLC - New
 $469,785Active4 beds 3 baths2,489 sq. ft.
$469,785Active4 beds 3 baths2,489 sq. ft.106 River Wind Way, Summerville, SC 29485
MLS# 25027382Listed by: COLDWELL BANKER REALTY - New
 $249,890Active3 beds 3 baths1,872 sq. ft.
$249,890Active3 beds 3 baths1,872 sq. ft.152 Fern Bridge Drive, Summerville, SC 29483
MLS# 25027369Listed by: LENNAR SALES CORP. - New
 $350,000Active5 beds 3 baths2,592 sq. ft.
$350,000Active5 beds 3 baths2,592 sq. ft.447 Cotton Hope Lane, Summerville, SC 29483
MLS# 25027357Listed by: LPT REALTY, LLC - New
 $292,000Active3 beds 2 baths1,100 sq. ft.
$292,000Active3 beds 2 baths1,100 sq. ft.103 Peake Lane, Summerville, SC 29485
MLS# 25027367Listed by: AKERS ELLIS REAL ESTATE LLC - New
 $444,000Active4 beds 3 baths2,203 sq. ft.
$444,000Active4 beds 3 baths2,203 sq. ft.1069 Forrest Creek Drive, Summerville, SC 29483
MLS# 25027350Listed by: D R HORTON INC - New
 $403,200Active3 beds 3 baths1,518 sq. ft.
$403,200Active3 beds 3 baths1,518 sq. ft.213 Seele Street, Summerville, SC 29485
MLS# 25027338Listed by: D R HORTON INC
