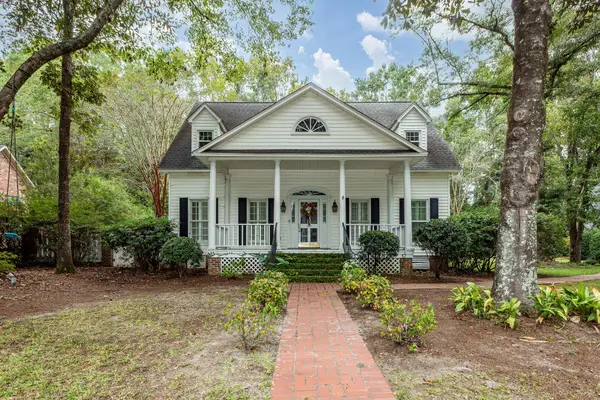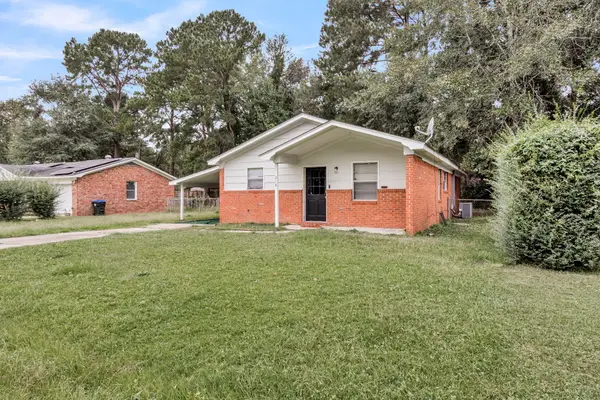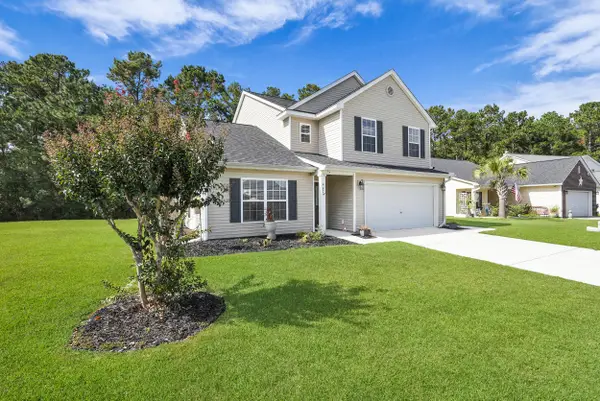307 Fairington Drive, Summerville, SC 29485
Local realty services provided by:Better Homes and Gardens Real Estate Palmetto
Listed by:julia schmidt
Office:the boulevard company
MLS#:25009708
Source:SC_CTAR
307 Fairington Drive,Summerville, SC 29485
$425,000
- 4 Beds
- 4 Baths
- 2,160 sq. ft.
- Single family
- Active
Price summary
- Price:$425,000
- Price per sq. ft.:$196.76
About this home
Back on Market! Inground Pool - Updated Home in Sought-After Kings Grant!Back on the market through no fault of the sellers--and priced to sell! This spacious and beautifully updated ranch-style home with a finished room over the garage (FROG) is located in the highly desirable Kings Grant community and offers everything you need for comfortable living and unforgettable entertaining.Featuring 4 bedrooms (including the FROG with its own full bath), 3 full bathrooms, and 3 half baths, there's room for everyone to spread out and enjoy.Recent updates and features include:Fresh interior paint and brand-new flooring throughoutNew garage door and updated exterior trimNew hot water heaterUpdated copper plumbing beneath the homePre-inspected, reinspectedand repairs completed
The primary suite offers multiple closets, a jacuzzi tub, and a separate shower. The home also includes a formal dining room, den, fireplace in the living room, eat-in kitchen, and laundry room.
Step outside to enjoy your own private retreat with a screened porch, fenced backyard, and a meticulously maintained inground pool. The spacious deck, covered grill area, outdoor kitchen, and convenient half bath by the pool make this home ideal for entertaining.
Enjoy all the amenities Kings Grant has to offermarina access, walking trails, tennis courts, neighborhood pool, and clubhouse.
Contact an agent
Home facts
- Year built:1970
- Listing ID #:25009708
- Added:182 day(s) ago
- Updated:October 09, 2025 at 02:15 PM
Rooms and interior
- Bedrooms:4
- Total bathrooms:4
- Full bathrooms:3
- Half bathrooms:1
- Living area:2,160 sq. ft.
Heating and cooling
- Cooling:Central Air
Structure and exterior
- Year built:1970
- Building area:2,160 sq. ft.
- Lot area:0.34 Acres
Schools
- High school:Ft. Dorchester
- Middle school:River Oaks
- Elementary school:Oakbrook
Utilities
- Water:Public
- Sewer:Public Sewer
Finances and disclosures
- Price:$425,000
- Price per sq. ft.:$196.76
New listings near 307 Fairington Drive
- New
 $349,900Active3 beds 3 baths1,906 sq. ft.
$349,900Active3 beds 3 baths1,906 sq. ft.134 Moon Shadow Lane, Summerville, SC 29485
MLS# 25027425Listed by: EXP REALTY LLC - New
 $515,000Active3 beds 3 baths2,170 sq. ft.
$515,000Active3 beds 3 baths2,170 sq. ft.455 Coopers Hawk Drive, Summerville, SC 29483
MLS# 25027413Listed by: CAROLINA ELITE REAL ESTATE - New
 $859,000Active4 beds 4 baths2,926 sq. ft.
$859,000Active4 beds 4 baths2,926 sq. ft.105 Scott Court, Summerville, SC 29483
MLS# 25027414Listed by: HARBOURTOWNE REAL ESTATE - New
 $229,000Active3 beds 2 baths1,377 sq. ft.
$229,000Active3 beds 2 baths1,377 sq. ft.218 Gardenia Street, Summerville, SC 29483
MLS# 25027400Listed by: EXP REALTY LLC - New
 $469,785Active4 beds 3 baths2,489 sq. ft.
$469,785Active4 beds 3 baths2,489 sq. ft.106 River Wind Way, Summerville, SC 29485
MLS# 25027382Listed by: COLDWELL BANKER REALTY - New
 $249,890Active3 beds 3 baths1,872 sq. ft.
$249,890Active3 beds 3 baths1,872 sq. ft.152 Fern Bridge Drive, Summerville, SC 29483
MLS# 25027369Listed by: LENNAR SALES CORP. - New
 $350,000Active5 beds 3 baths2,592 sq. ft.
$350,000Active5 beds 3 baths2,592 sq. ft.447 Cotton Hope Lane, Summerville, SC 29483
MLS# 25027357Listed by: LPT REALTY, LLC - New
 $292,000Active3 beds 2 baths1,100 sq. ft.
$292,000Active3 beds 2 baths1,100 sq. ft.103 Peake Lane, Summerville, SC 29485
MLS# 25027367Listed by: AKERS ELLIS REAL ESTATE LLC - New
 $444,000Active4 beds 3 baths2,203 sq. ft.
$444,000Active4 beds 3 baths2,203 sq. ft.1069 Forrest Creek Drive, Summerville, SC 29483
MLS# 25027350Listed by: D R HORTON INC - New
 $403,200Active3 beds 3 baths1,518 sq. ft.
$403,200Active3 beds 3 baths1,518 sq. ft.213 Seele Street, Summerville, SC 29485
MLS# 25027338Listed by: D R HORTON INC
