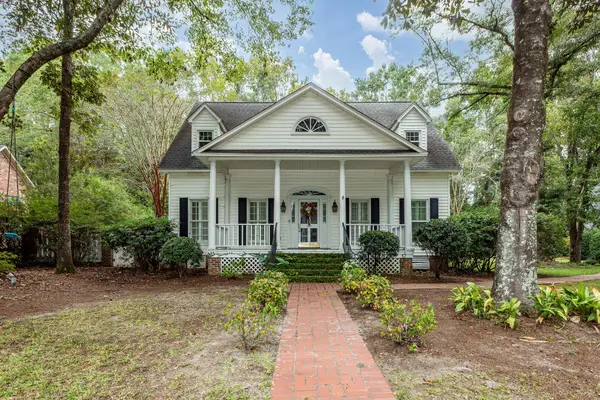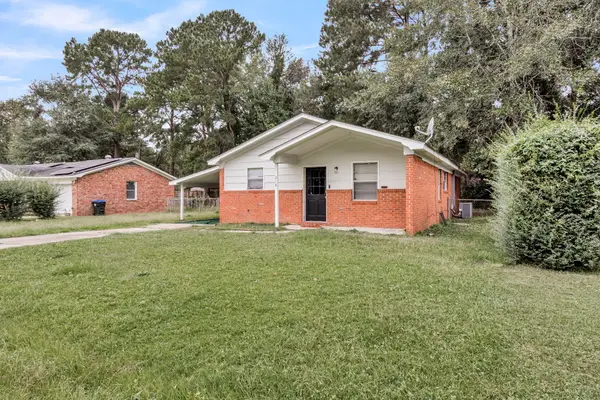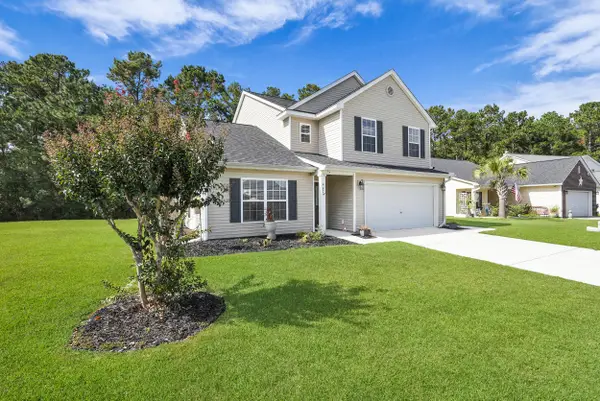308 Torslanda Lane, Summerville, SC 29486
Local realty services provided by:Better Homes and Gardens Real Estate Medley
Listed by:josh stamps
Office:keller williams realty charleston west ashley
MLS#:25018901
Source:SC_CTAR
308 Torslanda Lane,Summerville, SC 29486
$379,000
- 4 Beds
- 3 Baths
- 2,095 sq. ft.
- Single family
- Active
Price summary
- Price:$379,000
- Price per sq. ft.:$180.91
About this home
A fully upgraded 4 bedroom, 3 full bath home with an open floor plan, master on the first floor & full mother in law suite with bathroom! Tons of great features throughout such as new carpet, gas fireplace, recessed lighting, ceiling fans, gorgeous hardwood floors, 9+ ft. smooth ceilings, tankless hot water heater, walk in closets in every room, walk in attic space & much more!! The kitchen is fully equipped with an island with pendant lighting, granite countertops, gas stove, french door pantry & all matching stainless steel appliances that convey! The master suite boasts a tray ceiling, dual granite vanities & an enormous walk in closet. The separate laundry room has a custom folding table, cabinets & closet. Outside you have a spacious & fully fenced in backyard with covered patio.***Price Improvemnt*** Come see this one today and don't let it get away! ***Price Improvemnt***
This home is Located just steps away from a beautifully designed park with walking trails, a soccer goal, a baseball field, and swinging benches for relaxation, this home offers a range of outdoor amenities. The park also features a vibrant playground. Whether you're hosting an outdoor gathering or enjoying a peaceful picnic, the spacious picnic area provides the perfect backdrop for creating lasting memories with loved ones - this home is ready for you!
Contact an agent
Home facts
- Year built:2022
- Listing ID #:25018901
- Added:92 day(s) ago
- Updated:October 09, 2025 at 02:32 PM
Rooms and interior
- Bedrooms:4
- Total bathrooms:3
- Full bathrooms:3
- Living area:2,095 sq. ft.
Structure and exterior
- Year built:2022
- Building area:2,095 sq. ft.
- Lot area:0.16 Acres
Schools
- High school:Cane Bay High School
- Middle school:Cane Bay
- Elementary school:Nexton Elementary
Utilities
- Water:Public
- Sewer:Public Sewer
Finances and disclosures
- Price:$379,000
- Price per sq. ft.:$180.91
New listings near 308 Torslanda Lane
- New
 $349,900Active3 beds 3 baths1,906 sq. ft.
$349,900Active3 beds 3 baths1,906 sq. ft.134 Moon Shadow Lane, Summerville, SC 29485
MLS# 25027425Listed by: EXP REALTY LLC - New
 $515,000Active3 beds 3 baths2,170 sq. ft.
$515,000Active3 beds 3 baths2,170 sq. ft.455 Coopers Hawk Drive, Summerville, SC 29483
MLS# 25027413Listed by: CAROLINA ELITE REAL ESTATE - New
 $859,000Active4 beds 4 baths2,926 sq. ft.
$859,000Active4 beds 4 baths2,926 sq. ft.105 Scott Court, Summerville, SC 29483
MLS# 25027414Listed by: HARBOURTOWNE REAL ESTATE - New
 $229,000Active3 beds 2 baths1,377 sq. ft.
$229,000Active3 beds 2 baths1,377 sq. ft.218 Gardenia Street, Summerville, SC 29483
MLS# 25027400Listed by: EXP REALTY LLC - New
 $469,785Active4 beds 3 baths2,489 sq. ft.
$469,785Active4 beds 3 baths2,489 sq. ft.106 River Wind Way, Summerville, SC 29485
MLS# 25027382Listed by: COLDWELL BANKER REALTY - New
 $249,890Active3 beds 3 baths1,872 sq. ft.
$249,890Active3 beds 3 baths1,872 sq. ft.152 Fern Bridge Drive, Summerville, SC 29483
MLS# 25027369Listed by: LENNAR SALES CORP. - New
 $350,000Active5 beds 3 baths2,592 sq. ft.
$350,000Active5 beds 3 baths2,592 sq. ft.447 Cotton Hope Lane, Summerville, SC 29483
MLS# 25027357Listed by: LPT REALTY, LLC - New
 $292,000Active3 beds 2 baths1,100 sq. ft.
$292,000Active3 beds 2 baths1,100 sq. ft.103 Peake Lane, Summerville, SC 29485
MLS# 25027367Listed by: AKERS ELLIS REAL ESTATE LLC - New
 $444,000Active4 beds 3 baths2,203 sq. ft.
$444,000Active4 beds 3 baths2,203 sq. ft.1069 Forrest Creek Drive, Summerville, SC 29483
MLS# 25027350Listed by: D R HORTON INC - New
 $403,200Active3 beds 3 baths1,518 sq. ft.
$403,200Active3 beds 3 baths1,518 sq. ft.213 Seele Street, Summerville, SC 29485
MLS# 25027338Listed by: D R HORTON INC
