365 Trailmore Lane, Summerville, SC 29486
Local realty services provided by:Better Homes and Gardens Real Estate Medley
Listed by: ann turnbull, wendell lucas843-779-8660
Office: carolina one real estate
MLS#:25013407
Source:SC_CTAR
365 Trailmore Lane,Summerville, SC 29486
$679,990
- 4 Beds
- 3 Baths
- 2,546 sq. ft.
- Single family
- Active
Price summary
- Price:$679,990
- Price per sq. ft.:$267.08
About this home
Ready in Dec '25 -- Elevate Your Lifestyle in Midtown at Nexton! Discover the Barclay plan by Homes by Dickerson, where timeless charm meets modern versatility in the heart of Nexton's vibrant Midtown district -- recently named the #1 Master Planned Community in the Nation! This spacious two-story design offers 4 bedrooms & 3 beautifully appointed full bathrooms, perfectly tailored for effortless everyday living & unforgettable entertaining. A welcoming full-width front porch invites you into an impressive foyer, flanked by an elegant formal dining room & a versatile guest bedroom -- ideal for visitors or creating a serene home officeThe open-concept main living area is the true heart of the home, showcasing a design-forward kitchen complete with soft-close Welborn cabinetry, a statement SW Cape-colored island topped with gleaming White Sand quartz countertops, and an Alabaster chimney hood above the Frigidaire Professional gas range. A bright, airy breakfast area offers the perfect spot to enjoy morning coffee or casual meals, bathed in natural light. Upstairs, discover two generously sized secondary bedrooms, a shared bath, and a spacious, private primary suite designed for pure relaxation. Here, you'll find plenty of space to unwind at the end of the day, surrounded by thoughtfully curated finishes and refined touches. Throughout, the Barclay plan delivers a harmonious blend of style, function, and everyday elegance. Enjoy the perfect balance of open gathering spaces and private retreats - all in one of Nexton's most sought-after neighborhoods. Ready to experience where inspired design meets effortless Lowcountry living? Schedule your tour today and make the Barclay by Homes by Dickerson your next move. ***For a limited time we are offering $30,000 price improvement on the next 5 homes sold (already reflected into current price). You can also take advantage of a limited-time option to secure financing at a rate 1% lower than the daily average available with the builder's preferred lender & closing attorney.
Contact an agent
Home facts
- Year built:2025
- Listing ID #:25013407
- Added:198 day(s) ago
- Updated:November 29, 2025 at 03:24 PM
Rooms and interior
- Bedrooms:4
- Total bathrooms:3
- Full bathrooms:3
- Living area:2,546 sq. ft.
Heating and cooling
- Cooling:Central Air
- Heating:Heat Pump
Structure and exterior
- Year built:2025
- Building area:2,546 sq. ft.
- Lot area:0.14 Acres
Schools
- High school:Cane Bay High School
- Middle school:Sangaree Intermediate
- Elementary school:Nexton Elementary
Utilities
- Water:Public
- Sewer:Public Sewer
Finances and disclosures
- Price:$679,990
- Price per sq. ft.:$267.08
New listings near 365 Trailmore Lane
- New
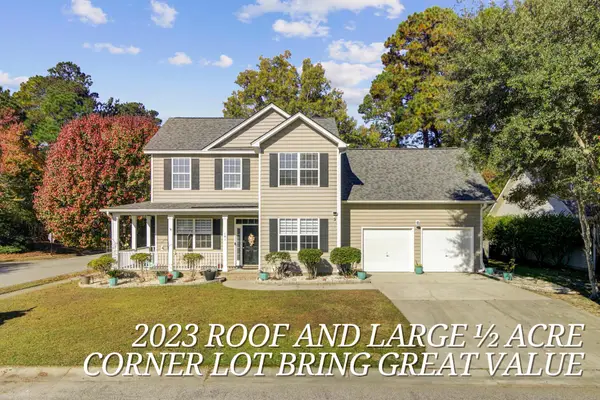 $425,000Active4 beds 3 baths2,000 sq. ft.
$425,000Active4 beds 3 baths2,000 sq. ft.101 Presidio Bend, Summerville, SC 29483
MLS# 25031371Listed by: KELLER WILLIAMS KEY - New
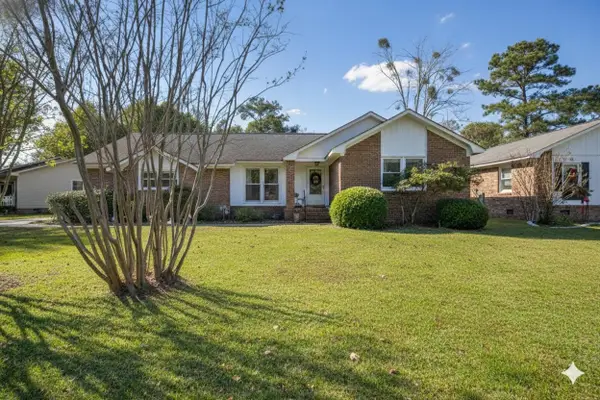 $375,000Active4 beds 2 baths1,708 sq. ft.
$375,000Active4 beds 2 baths1,708 sq. ft.111 Sandtrap Road, Summerville, SC 29483
MLS# 25031416Listed by: CAROLINA ONE REAL ESTATE - New
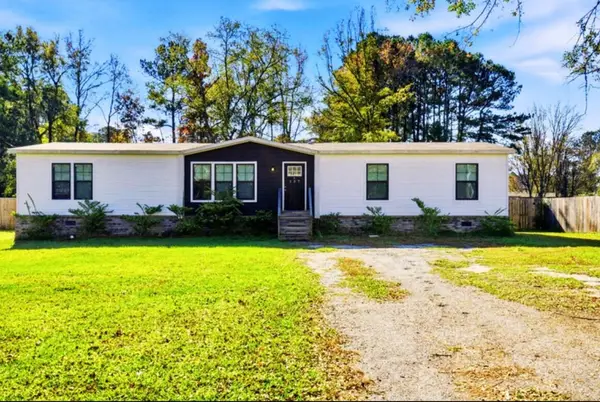 $335,000Active4 beds 2 baths1,904 sq. ft.
$335,000Active4 beds 2 baths1,904 sq. ft.237 W Steele Drive, Summerville, SC 29483
MLS# 25031407Listed by: KELLER WILLIAMS PARKWAY - New
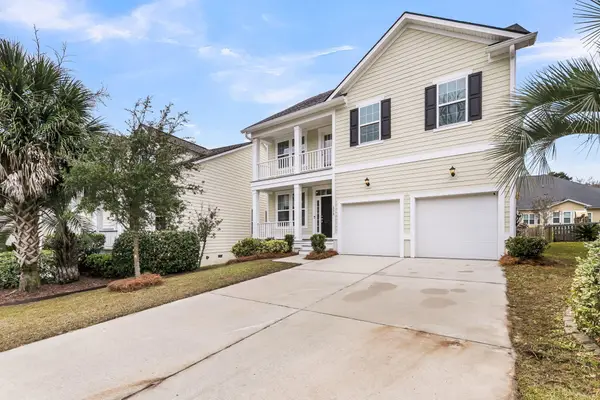 $415,000Active3 beds 3 baths2,464 sq. ft.
$415,000Active3 beds 3 baths2,464 sq. ft.132 Ashley Bluffs Road, Summerville, SC 29485
MLS# 25031397Listed by: GATEHOUSE REALTY, LLC - New
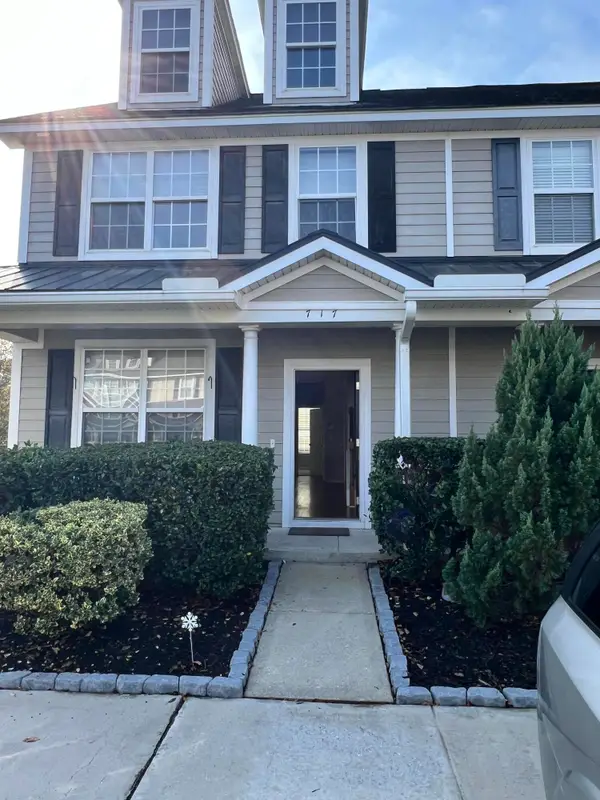 $250,000Active4 beds 4 baths1,700 sq. ft.
$250,000Active4 beds 4 baths1,700 sq. ft.717 Hemingway Circle Circle, Summerville, SC 29483
MLS# 25031361Listed by: REAL BROKER, LLC - New
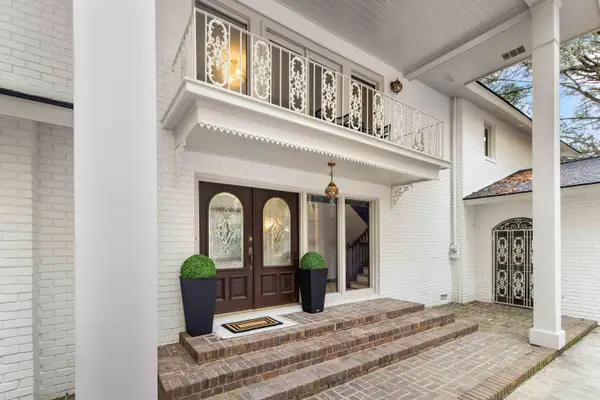 $1,150,000Active4 beds 5 baths3,981 sq. ft.
$1,150,000Active4 beds 5 baths3,981 sq. ft.9875 Jamison Road, Summerville, SC 29485
MLS# 25031348Listed by: DEBBIE FISHER HOMETOWN REALTY, LLC - New
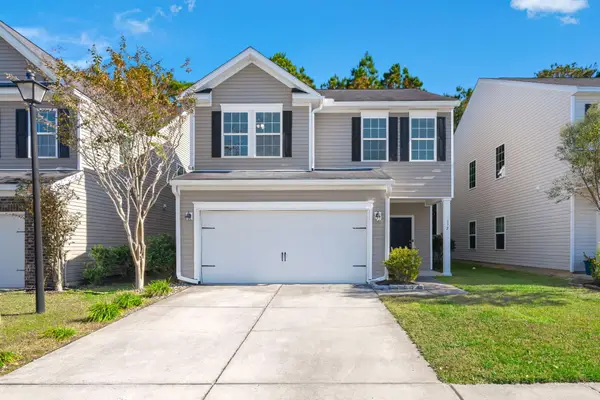 $340,000Active3 beds 3 baths1,646 sq. ft.
$340,000Active3 beds 3 baths1,646 sq. ft.132 Longford Drive, Summerville, SC 29483
MLS# 25031330Listed by: REALTY ONE GROUP COASTAL - New
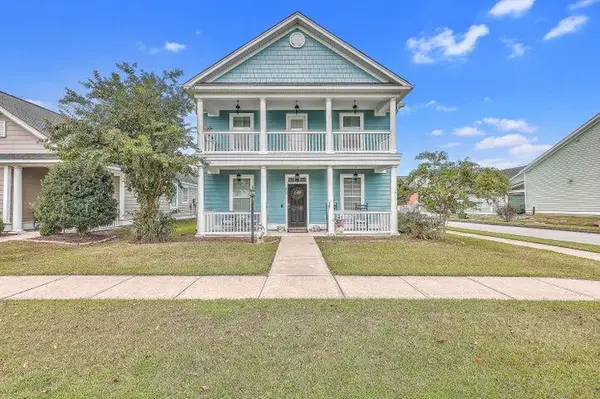 $380,000Active3 beds 3 baths1,990 sq. ft.
$380,000Active3 beds 3 baths1,990 sq. ft.200 Crossandra Avenue, Summerville, SC 29483
MLS# 25031320Listed by: KELLER WILLIAMS REALTY CHARLESTON - New
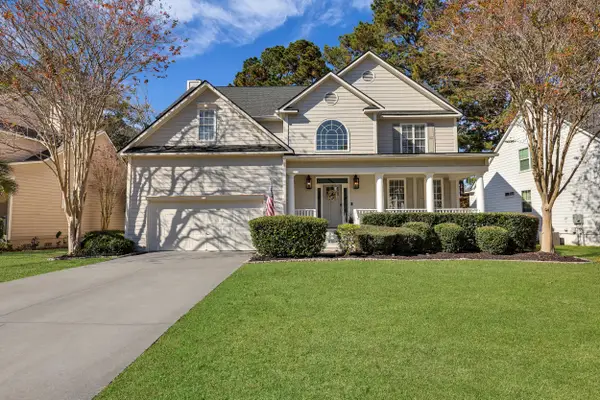 $574,900Active4 beds 3 baths2,649 sq. ft.
$574,900Active4 beds 3 baths2,649 sq. ft.1408 Peninsula Pointe Point, Summerville, SC 29485
MLS# 25031318Listed by: REALTY ONE GROUP COASTAL - New
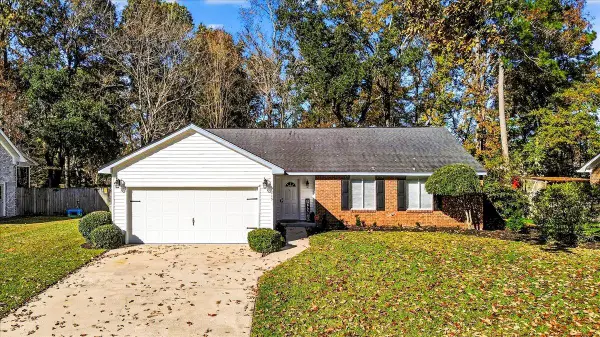 $375,000Active3 beds 2 baths1,563 sq. ft.
$375,000Active3 beds 2 baths1,563 sq. ft.215 Savannah Round, Summerville, SC 29485
MLS# 25031319Listed by: JEFF COOK REAL ESTATE LPT REALTY
