3901 Poplar Grove Place, Summerville, SC 29483
Local realty services provided by:Better Homes and Gardens Real Estate Medley
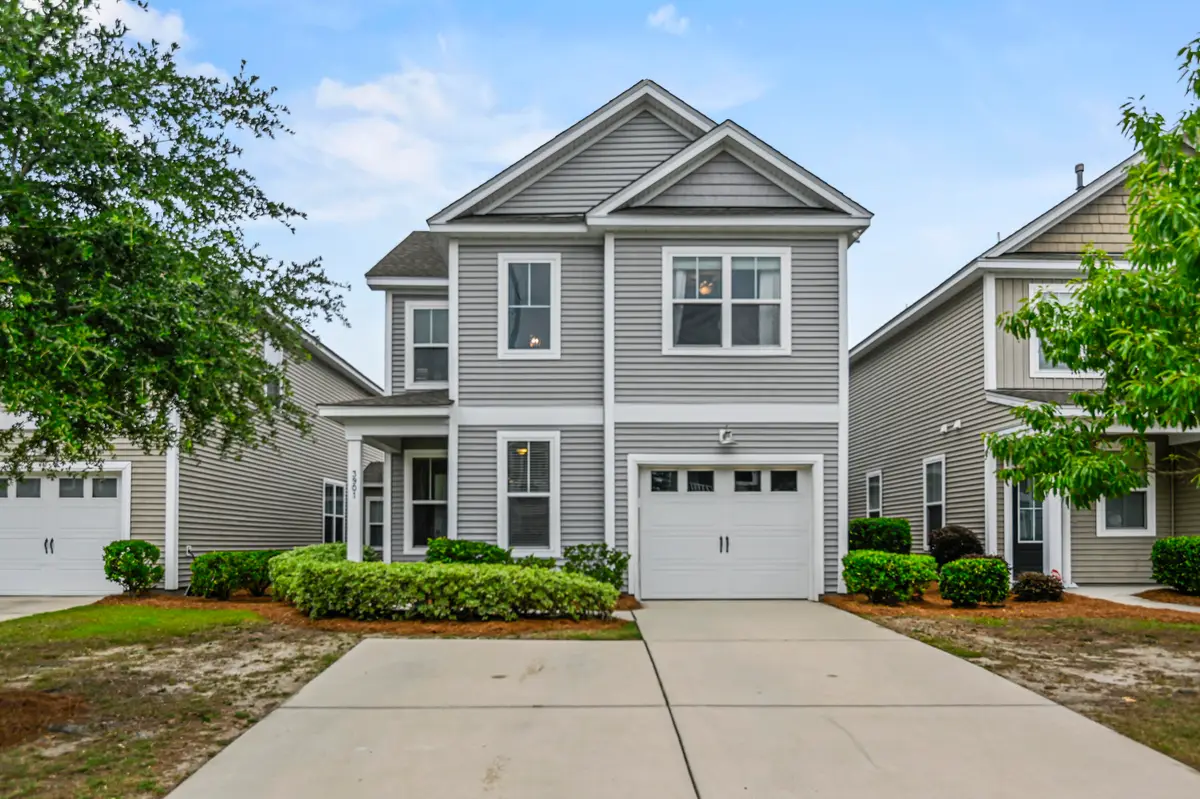
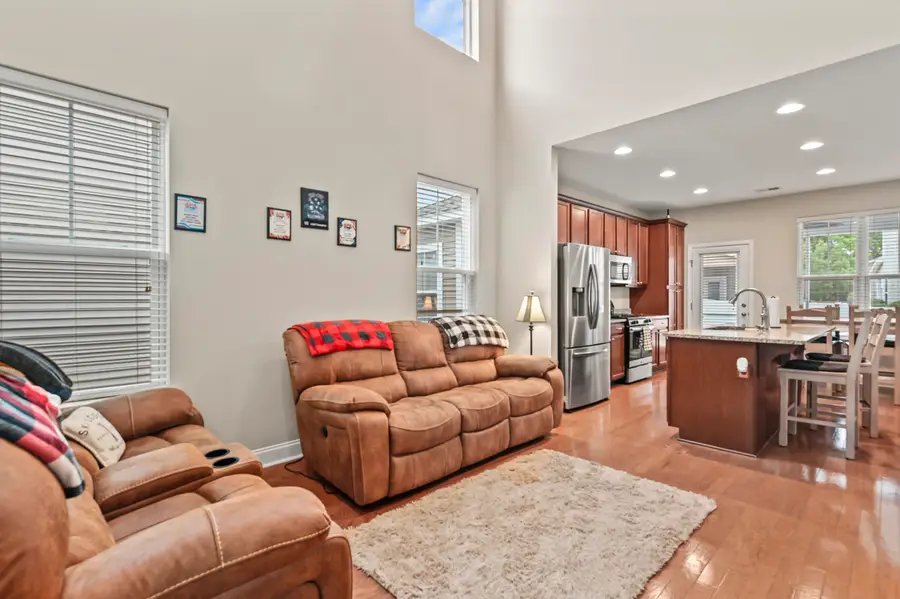

Listed by:ernest govan
Office:keller williams key
MLS#:25012895
Source:SC_CTAR
3901 Poplar Grove Place,Summerville, SC 29483
$298,500
- 3 Beds
- 3 Baths
- 1,579 sq. ft.
- Single family
- Active
Price summary
- Price:$298,500
- Price per sq. ft.:$189.04
About this home
OWNER SAYS BRING AN OFFER THIS WEEKEND. PRICE REDUCEDWelcome to this immaculate 3-bedroom, 2.5-bath townhome in the desirable Summer Wood community--just minutes from Summerville's historic district, shopping, and dining. Perfect for first-time buyers, this move-in ready home offers a smart, open layout with THE PRIMARY SUITE AND LAUNDRY ROOM ARE ON THE 1ST FLOOR for easy living. This home has plenty of storage space, including dual exterior storage sheds Enjoy hardwood floors, granite countertops, a gas stove, and a spacious kitchen island--ideal for cooking and entertaining. The primary suite features a walk-in closet and dual-vanity bath with a large walk-in shower. Upstairs, you'll find two more bedrooms with plush carpet and a full bath.Relax in your private backyard oasis with a screened porch, extended patio, and fenced yard.
Plus, the low-maintenance HOA covers water, sewer, exterior maintenance, lawn care, and moreincluding access to neighborhood amenities.
Don't miss this oneschedule your tour today!
Contact an agent
Home facts
- Year built:2016
- Listing Id #:25012895
- Added:97 day(s) ago
- Updated:August 14, 2025 at 10:21 AM
Rooms and interior
- Bedrooms:3
- Total bathrooms:3
- Full bathrooms:2
- Half bathrooms:1
- Living area:1,579 sq. ft.
Heating and cooling
- Cooling:Central Air
- Heating:Heat Pump
Structure and exterior
- Year built:2016
- Building area:1,579 sq. ft.
Schools
- High school:Cane Bay High School
- Middle school:Sangaree
- Elementary school:Sangaree
Utilities
- Water:Public
- Sewer:Public Sewer
Finances and disclosures
- Price:$298,500
- Price per sq. ft.:$189.04
New listings near 3901 Poplar Grove Place
- Open Sat, 2 to 5pmNew
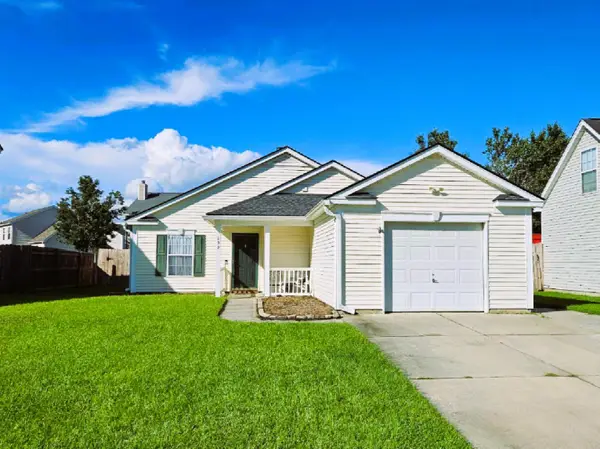 $305,000Active3 beds 2 baths1,284 sq. ft.
$305,000Active3 beds 2 baths1,284 sq. ft.132 Blue Jasmine Lane, Summerville, SC 29483
MLS# 25022385Listed by: JPAR MAGNOLIA GROUP - New
 $333,845Active4 beds 3 baths1,763 sq. ft.
$333,845Active4 beds 3 baths1,763 sq. ft.628 Pleasant Grove Way, Summerville, SC 29486
MLS# 25022377Listed by: D R HORTON INC - New
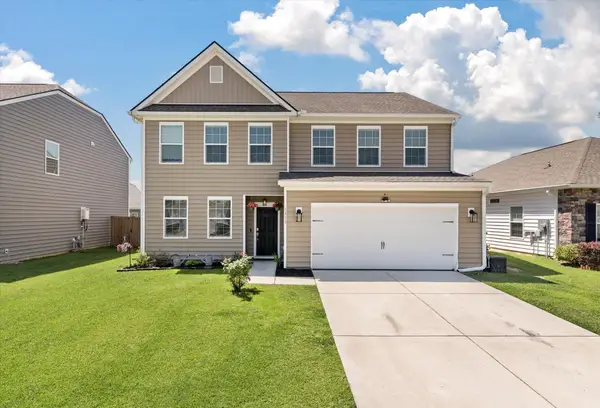 $400,000Active4 beds 3 baths2,683 sq. ft.
$400,000Active4 beds 3 baths2,683 sq. ft.1311 Berry Grove Drive, Summerville, SC 29485
MLS# 25022378Listed by: THE BOULEVARD COMPANY - New
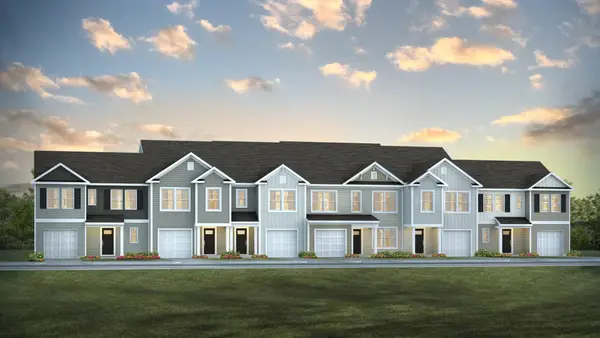 $333,845Active4 beds 3 baths1,763 sq. ft.
$333,845Active4 beds 3 baths1,763 sq. ft.634 Pleasant Grove Way, Summerville, SC 29486
MLS# 25022379Listed by: D R HORTON INC - New
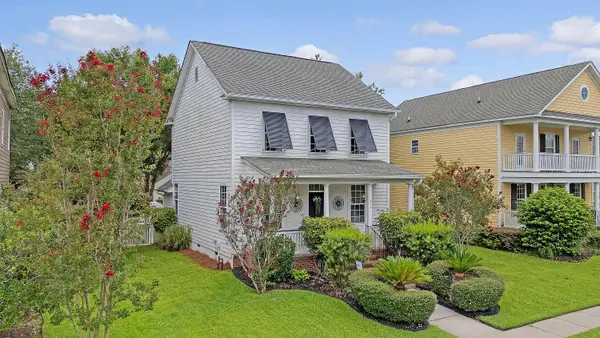 $380,000Active3 beds 3 baths1,569 sq. ft.
$380,000Active3 beds 3 baths1,569 sq. ft.312 Hydrangea Street, Summerville, SC 29483
MLS# 25022381Listed by: CAROLINA ONE REAL ESTATE - New
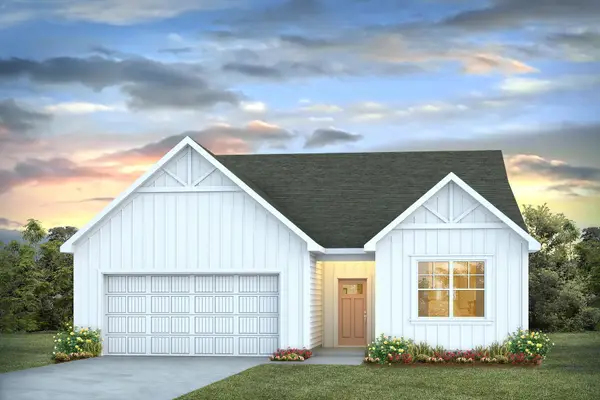 $418,325Active4 beds 2 baths1,948 sq. ft.
$418,325Active4 beds 2 baths1,948 sq. ft.343 Willow Run Drive, Summerville, SC 29486
MLS# 25022357Listed by: D R HORTON INC - New
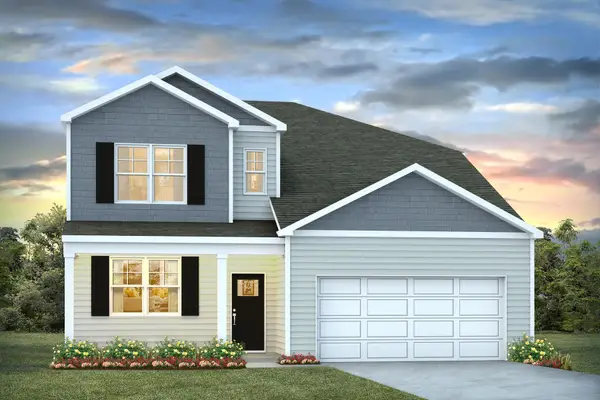 $468,825Active5 beds 4 baths2,632 sq. ft.
$468,825Active5 beds 4 baths2,632 sq. ft.339 Willow Run Drive, Summerville, SC 29486
MLS# 25022369Listed by: D R HORTON INC - New
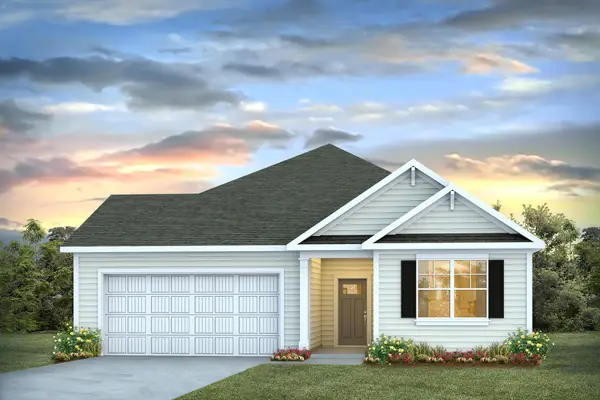 $421,325Active4 beds 2 baths1,985 sq. ft.
$421,325Active4 beds 2 baths1,985 sq. ft.335 Willow Run Drive, Summerville, SC 29486
MLS# 25022350Listed by: D R HORTON INC - New
 $262,500Active3 beds 2 baths1,374 sq. ft.
$262,500Active3 beds 2 baths1,374 sq. ft.1305 Pinethicket Drive, Summerville, SC 29486
MLS# 25022332Listed by: KELLER WILLIAMS REALTY CHARLESTON WEST ASHLEY - New
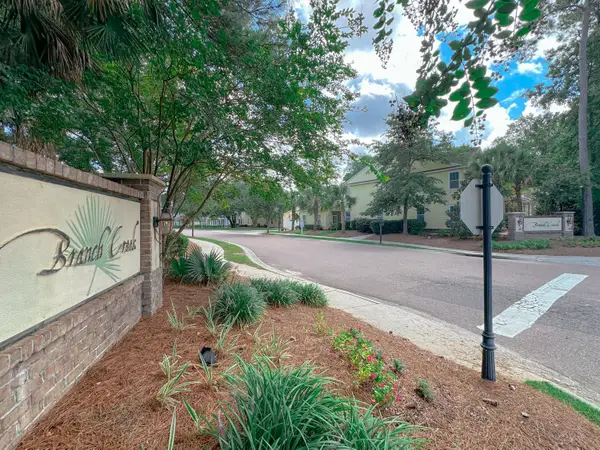 $303,000Active3 beds 3 baths1,620 sq. ft.
$303,000Active3 beds 3 baths1,620 sq. ft.72 Branch Creek Trail, Summerville, SC 29483
MLS# 25022322Listed by: WEICHERT, REALTORS PALM REALTY GROUP

