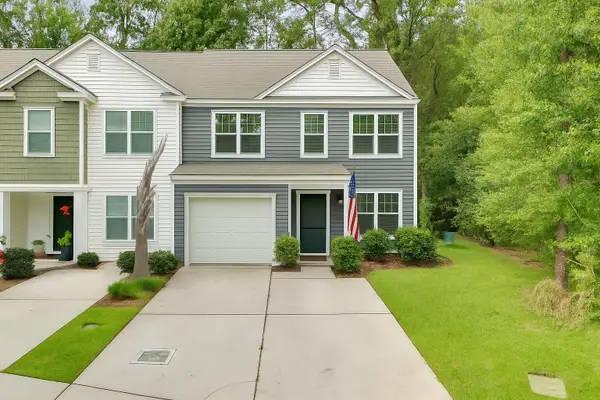407 Cropfield Dr Lane, Summerville, SC 29485
Local realty services provided by:Better Homes and Gardens Real Estate Palmetto
Listed by:tina jones
Office:lennar sales corp.
MLS#:25021357
Source:SC_CTAR
407 Cropfield Dr Lane,Summerville, SC 29485
$464,540
- 6 Beds
- 5 Baths
- 3,494 sq. ft.
- Single family
- Active
Price summary
- Price:$464,540
- Price per sq. ft.:$132.95
About this home
Welcome home to Limehouse Farms, an exclusive boutique community nestled in the heart of the charming town of Summerville! Just a short drive away from the quaint shops and delightful restaurants of Historic Summerville, our community offers the perfect blend of convenience and serenity. As you explore Limehouse Farms, you'll find yourself immersed in the natural beauty of the area. Picture yourself taking a leisurely stroll along our scenic sidewalks, surrounded by majestic grand oak trees that provide a tranquil and picturesque setting. In Phase 1, we are thrilled to announce the addition of a play park and a community pool, perfect for both fun and relaxation. These amenities are designed to enhance your living experience and create wonderful memories with family and friends. Get readyGet ready to fall in love with your future home! The heart of this residence is undoubtedly the kitchen, a chef's dream come true. It boasts top-of-the-line stainless steel appliances, pristine white cabinets that offer plenty of storage, elegant quartz countertops, and a stylish subway tile backsplash. The home's first floor is adorned with beautiful LVP flooring throughout, adding to its contemporary charm. Picture yourself unwinding in the family room, complete with a cozy fireplace featuring gas logs. Also on the main level, you'll find an office with glass doors that provide a perfect space for productivity, as well as a guest suite for visitors.
Venture upstairs, and you'll discover the luxury owner's suite, a true sanctuary. Entering through the double doors, you'll be greeted by an oversized bedroom that promises comfort and relaxation. The bath suite is equally impressive, featuring a separate tile shower and a raised double vanity. The three secondary bedrooms upstairs are also generously sized, ideal for family or guests. But the luxury doesn't stop there! Ascend to the third floor, where you'll find a huge bonus room perfect for entertainment or leisure, an additional full bath, and another bedroom. This home is the epitome of modern elegance and convenience, ready for you to create lasting memories. Don't miss the chance to make it yours!
Contact an agent
Home facts
- Year built:2025
- Listing ID #:25021357
- Added:58 day(s) ago
- Updated:October 02, 2025 at 04:33 PM
Rooms and interior
- Bedrooms:6
- Total bathrooms:5
- Full bathrooms:4
- Half bathrooms:1
- Living area:3,494 sq. ft.
Heating and cooling
- Cooling:Central Air
Structure and exterior
- Year built:2025
- Building area:3,494 sq. ft.
- Lot area:0.14 Acres
Schools
- High school:Ashley Ridge
- Middle school:East Edisto
- Elementary school:Beech Hill
Utilities
- Water:Public
- Sewer:Public Sewer
Finances and disclosures
- Price:$464,540
- Price per sq. ft.:$132.95
New listings near 407 Cropfield Dr Lane
- New
 $305,500Active2 beds 2 baths1,503 sq. ft.
$305,500Active2 beds 2 baths1,503 sq. ft.168 Norses Bay Court, Summerville, SC 29486
MLS# 25026708Listed by: LENNAR SALES CORP. - New
 $330,490Active3 beds 2 baths1,492 sq. ft.
$330,490Active3 beds 2 baths1,492 sq. ft.163 Norses Bay Court, Summerville, SC 29486
MLS# 25026713Listed by: LENNAR SALES CORP. - New
 $795,000Active5 beds 4 baths3,869 sq. ft.
$795,000Active5 beds 4 baths3,869 sq. ft.301 Upshur Court, Summerville, SC 29485
MLS# 25026703Listed by: JEFF COOK REAL ESTATE LPT REALTY - New
 $305,075Active2 beds 2 baths1,559 sq. ft.
$305,075Active2 beds 2 baths1,559 sq. ft.1019 Oak Yard Lane, Summerville, SC 29485
MLS# 25026662Listed by: LENNAR SALES CORP. - New
 $523,330Active4 beds 3 baths2,458 sq. ft.
$523,330Active4 beds 3 baths2,458 sq. ft.1674 Locals Street, Summerville, SC 29485
MLS# 25026666Listed by: LENNAR SALES CORP. - New
 $504,000Active3 beds 3 baths2,518 sq. ft.
$504,000Active3 beds 3 baths2,518 sq. ft.1670 Locals Street, Summerville, SC 29485
MLS# 25026670Listed by: LENNAR SALES CORP. - New
 $350,000Active5 beds 4 baths2,270 sq. ft.
$350,000Active5 beds 4 baths2,270 sq. ft.127 Rosefield Court, Summerville, SC 29485
MLS# 25026650Listed by: KELLER WILLIAMS REALTY CHARLESTON WEST ASHLEY - New
 $145,000Active3 beds 2 baths1,313 sq. ft.
$145,000Active3 beds 2 baths1,313 sq. ft.128 Gilleys Court, Summerville, SC 29483
MLS# 25026578Listed by: EXP REALTY LLC - New
 $360,000Active3 beds 2 baths1,490 sq. ft.
$360,000Active3 beds 2 baths1,490 sq. ft.173 Paddle Boat Way, Summerville, SC 29485
MLS# 25026621Listed by: KELLER WILLIAMS KEY - New
 $419,000Active3 beds 2 baths1,960 sq. ft.
$419,000Active3 beds 2 baths1,960 sq. ft.112 Blue Heron Drive, Summerville, SC 29485
MLS# 25026590Listed by: COLDWELL BANKER REALTY
