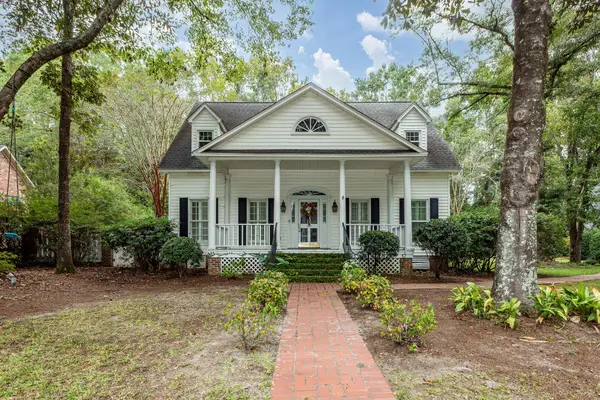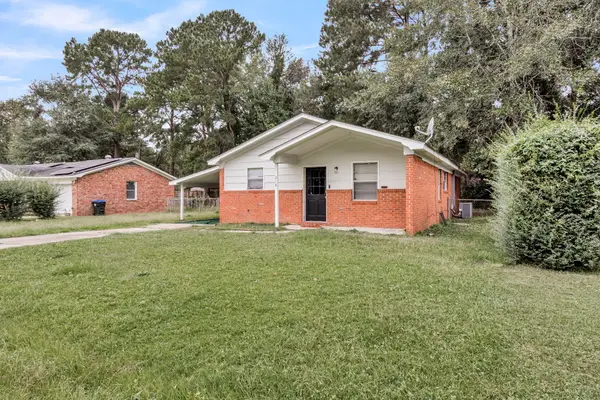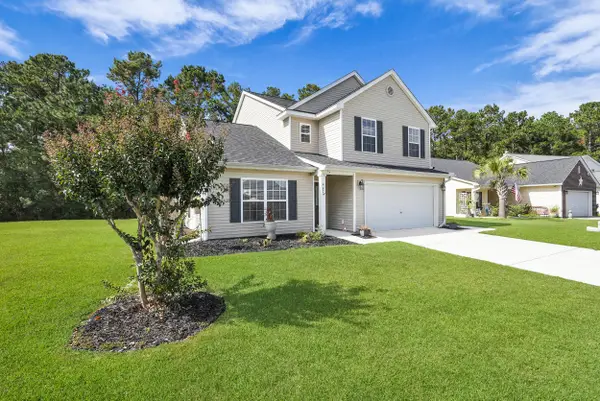409 Red Fox Run, Summerville, SC 29485
Local realty services provided by:Better Homes and Gardens Real Estate Medley
Listed by:stan huff843-884-7300
Office:agentowned realty preferred group
MLS#:25022936
Source:SC_CTAR
409 Red Fox Run,Summerville, SC 29485
$385,000
- 4 Beds
- 2 Baths
- 1,945 sq. ft.
- Single family
- Active
Price summary
- Price:$385,000
- Price per sq. ft.:$197.94
About this home
Welcome to this charming, beautifully updated 3-bedroom, 2-bath brick ranch that combines classic charm with modern updates. Featuring a spacious loft, large screened porch, 2-car garage, whole-home generator, private fenced backyard, and stunning curb appeal with lush green grass and mature landscaping, this home is a true gem. Step inside to find an abundance of natural light, stylish fixtures, and the warmth of handsome flooring throughout. The inviting foyer flows into a versatile living/flex room with a wall of windows, seamlessly connected to the dining room--large enough for a full dining set. The bright white kitchen offers an eat-in area, pantry, and plenty of cabinet and counter space, making it both functional and elegant. Sq footage is from appraisal.The family room is the heart of the home, complete with a cozy fireplace, a ceiling fan, and ample space for a large TV. The primary suite boasts a newly renovated ensuite with a stunning tiled shower, dual-sink vanity, tiled floors, and a walk-in closet. Two additional bedrooms share an updated full bath with modern finishes. Upstairs, the finished FROG provides endless possibilities-ideal as a guest room, home office, or media space (not included in square footage). The home also includes a convenient laundry/mud room, adding extra storage and functionality. Outside, the screened porch/four-season room overlooks a spacious private backyard, perfect for entertaining, play, or even an outdoor kitchen or art studio. For leisure outdoor activities, this home is conveniently located close to Sawmill Branch Trail and Ashley River Park. For entertainment, it is near shopping and restaurants. Finally, with the Berlin G Meyers overpass now complete, it is easy to get everywhere quickly! There is an optional HOA available to join, Quail Arbor Civic Club, with amenities including a pool, tennis courts, and a park with a slide.With so many features and perfect location this home will not last!
Contact an agent
Home facts
- Year built:1977
- Listing ID #:25022936
- Added:48 day(s) ago
- Updated:October 09, 2025 at 02:32 PM
Rooms and interior
- Bedrooms:4
- Total bathrooms:2
- Full bathrooms:2
- Living area:1,945 sq. ft.
Heating and cooling
- Cooling:Central Air
- Heating:Forced Air
Structure and exterior
- Year built:1977
- Building area:1,945 sq. ft.
- Lot area:0.28 Acres
Schools
- High school:Summerville
- Middle school:Alston
- Elementary school:Summerville
Utilities
- Water:Public
- Sewer:Public Sewer
Finances and disclosures
- Price:$385,000
- Price per sq. ft.:$197.94
New listings near 409 Red Fox Run
- New
 $349,900Active3 beds 3 baths1,906 sq. ft.
$349,900Active3 beds 3 baths1,906 sq. ft.134 Moon Shadow Lane, Summerville, SC 29485
MLS# 25027425Listed by: EXP REALTY LLC - New
 $515,000Active3 beds 3 baths2,170 sq. ft.
$515,000Active3 beds 3 baths2,170 sq. ft.455 Coopers Hawk Drive, Summerville, SC 29483
MLS# 25027413Listed by: CAROLINA ELITE REAL ESTATE - New
 $859,000Active4 beds 4 baths2,926 sq. ft.
$859,000Active4 beds 4 baths2,926 sq. ft.105 Scott Court, Summerville, SC 29483
MLS# 25027414Listed by: HARBOURTOWNE REAL ESTATE - New
 $229,000Active3 beds 2 baths1,377 sq. ft.
$229,000Active3 beds 2 baths1,377 sq. ft.218 Gardenia Street, Summerville, SC 29483
MLS# 25027400Listed by: EXP REALTY LLC - New
 $469,785Active4 beds 3 baths2,489 sq. ft.
$469,785Active4 beds 3 baths2,489 sq. ft.106 River Wind Way, Summerville, SC 29485
MLS# 25027382Listed by: COLDWELL BANKER REALTY - New
 $249,890Active3 beds 3 baths1,872 sq. ft.
$249,890Active3 beds 3 baths1,872 sq. ft.152 Fern Bridge Drive, Summerville, SC 29483
MLS# 25027369Listed by: LENNAR SALES CORP. - New
 $350,000Active5 beds 3 baths2,592 sq. ft.
$350,000Active5 beds 3 baths2,592 sq. ft.447 Cotton Hope Lane, Summerville, SC 29483
MLS# 25027357Listed by: LPT REALTY, LLC - New
 $292,000Active3 beds 2 baths1,100 sq. ft.
$292,000Active3 beds 2 baths1,100 sq. ft.103 Peake Lane, Summerville, SC 29485
MLS# 25027367Listed by: AKERS ELLIS REAL ESTATE LLC - New
 $444,000Active4 beds 3 baths2,203 sq. ft.
$444,000Active4 beds 3 baths2,203 sq. ft.1069 Forrest Creek Drive, Summerville, SC 29483
MLS# 25027350Listed by: D R HORTON INC - New
 $403,200Active3 beds 3 baths1,518 sq. ft.
$403,200Active3 beds 3 baths1,518 sq. ft.213 Seele Street, Summerville, SC 29485
MLS# 25027338Listed by: D R HORTON INC
