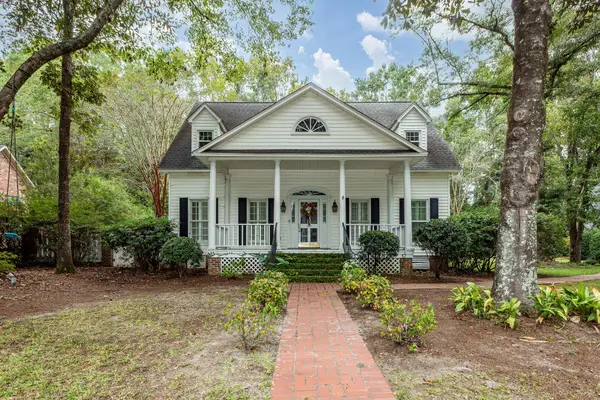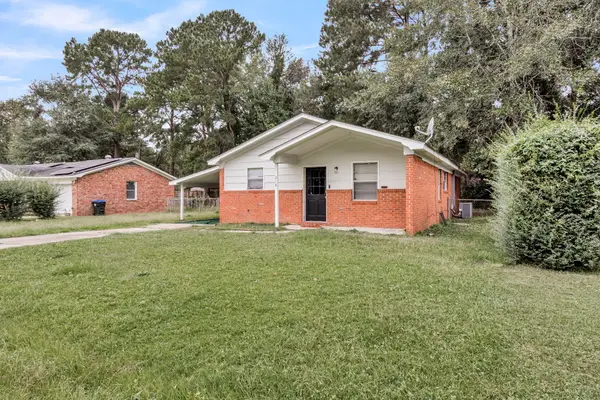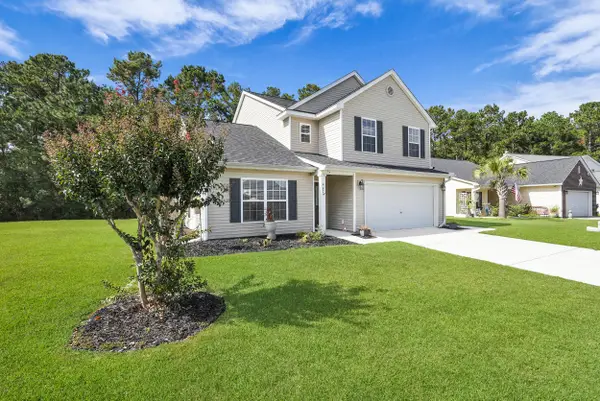411 Dogwood Circle, Summerville, SC 29485
Local realty services provided by:Better Homes and Gardens Real Estate Medley
Listed by:jackie calle
Office:re/max southern shores
MLS#:25015526
Source:SC_CTAR
411 Dogwood Circle,Summerville, SC 29485
$333,000
- 3 Beds
- 2 Baths
- 1,253 sq. ft.
- Single family
- Active
Price summary
- Price:$333,000
- Price per sq. ft.:$265.76
About this home
This comely brick home is located in the highly desired Twin Oaks subdivision in the Town of Summerville. The front porch for storytelling is enveloped by thoughtfully manicured shrubs to offer shade and privacy during rainy afternoons. This one-level home is functionally laid out with 3 bedrooms and 2 baths in a bedroom wing design to the right of the property. Its layout offers a better separation from sleeping areas and delineates social areas like the living room, family room, dining room, and kitchen to create a more functional and private space. This kitchen doesn't exude modern sophistication. In fact, it is all the opposite, as it feels like cozy warmth and close-knit families...You can literally step back in time to the 1970's where homes were still built with adequate, dedicated timelines and a solid foundation. Tall, white windows adorn every room with light and clarity. The kitchen is truly the heart of this home where a turn towards the breakfast nook seems like the entry to your own secret garden. The spacious backyard is ideal for entertaining and gardening ornate with carnation trees, camellias, pines, and multicolor azaleas. Wake up every morning to the sounds of nature with hummingbirds and cardinals at your window. This is the perfect combination of a tranquil suburban life while still close enough to gourmet restaurants, gyms, shopping, hospitals, grocery stores, and not to mention the charming Downtown of Summerville. Just 23 minutes from Volvo Car University and Walmart Distribution Center, and 30 minutes from Boeing. This home boasts zoning to the prestigious and highly south after Dorchester School District II.
This subdivision has no HOA and all homeowners display pride in ownership having maintained the subdivision exceptionally. A one-car garage, attic, and shed also provide ample storage space for your car, riding mower, gardening tools, and miscellaneous items. The roof was replaced in 2021. Because the home is located within the town limits, there is no bagging of leaves required. You simply collect your leaves and place them at the street for the town to pick up. Further, the home offers a professional sprinkler irrigation system to continue maintaining your beautiful garden with ease. This home was lucky to have just two owners, who have meticulously maintained it both inside and out in pristine condition. Whether you decide to renovate or keep it in its classical, timeless state, you know you will be investing in a home with solid bones. Please note home is being sold AS IS, meaning the Seller will not make repairs or offer credits. However, the property is in excellent condition, and there are no known issues. It has been well-maintained and is ready for its next owner to enjoy!
Contact an agent
Home facts
- Year built:1973
- Listing ID #:25015526
- Added:126 day(s) ago
- Updated:October 09, 2025 at 02:38 PM
Rooms and interior
- Bedrooms:3
- Total bathrooms:2
- Full bathrooms:2
- Living area:1,253 sq. ft.
Heating and cooling
- Cooling:Central Air
Structure and exterior
- Year built:1973
- Building area:1,253 sq. ft.
- Lot area:0.36 Acres
Schools
- High school:Summerville
- Middle school:Alston
- Elementary school:Spann
Utilities
- Water:Public
- Sewer:Public Sewer
Finances and disclosures
- Price:$333,000
- Price per sq. ft.:$265.76
New listings near 411 Dogwood Circle
- New
 $349,900Active3 beds 3 baths1,906 sq. ft.
$349,900Active3 beds 3 baths1,906 sq. ft.134 Moon Shadow Lane, Summerville, SC 29485
MLS# 25027425Listed by: EXP REALTY LLC - New
 $515,000Active3 beds 3 baths2,170 sq. ft.
$515,000Active3 beds 3 baths2,170 sq. ft.455 Coopers Hawk Drive, Summerville, SC 29483
MLS# 25027413Listed by: CAROLINA ELITE REAL ESTATE - New
 $859,000Active4 beds 4 baths2,926 sq. ft.
$859,000Active4 beds 4 baths2,926 sq. ft.105 Scott Court, Summerville, SC 29483
MLS# 25027414Listed by: HARBOURTOWNE REAL ESTATE - New
 $229,000Active3 beds 2 baths1,377 sq. ft.
$229,000Active3 beds 2 baths1,377 sq. ft.218 Gardenia Street, Summerville, SC 29483
MLS# 25027400Listed by: EXP REALTY LLC - New
 $469,785Active4 beds 3 baths2,489 sq. ft.
$469,785Active4 beds 3 baths2,489 sq. ft.106 River Wind Way, Summerville, SC 29485
MLS# 25027382Listed by: COLDWELL BANKER REALTY - New
 $249,890Active3 beds 3 baths1,872 sq. ft.
$249,890Active3 beds 3 baths1,872 sq. ft.152 Fern Bridge Drive, Summerville, SC 29483
MLS# 25027369Listed by: LENNAR SALES CORP. - New
 $350,000Active5 beds 3 baths2,592 sq. ft.
$350,000Active5 beds 3 baths2,592 sq. ft.447 Cotton Hope Lane, Summerville, SC 29483
MLS# 25027357Listed by: LPT REALTY, LLC - New
 $292,000Active3 beds 2 baths1,100 sq. ft.
$292,000Active3 beds 2 baths1,100 sq. ft.103 Peake Lane, Summerville, SC 29485
MLS# 25027367Listed by: AKERS ELLIS REAL ESTATE LLC - New
 $444,000Active4 beds 3 baths2,203 sq. ft.
$444,000Active4 beds 3 baths2,203 sq. ft.1069 Forrest Creek Drive, Summerville, SC 29483
MLS# 25027350Listed by: D R HORTON INC - New
 $403,200Active3 beds 3 baths1,518 sq. ft.
$403,200Active3 beds 3 baths1,518 sq. ft.213 Seele Street, Summerville, SC 29485
MLS# 25027338Listed by: D R HORTON INC
