412 Beverly Drive, Summerville, SC 29485
Local realty services provided by:Better Homes and Gardens Real Estate Medley
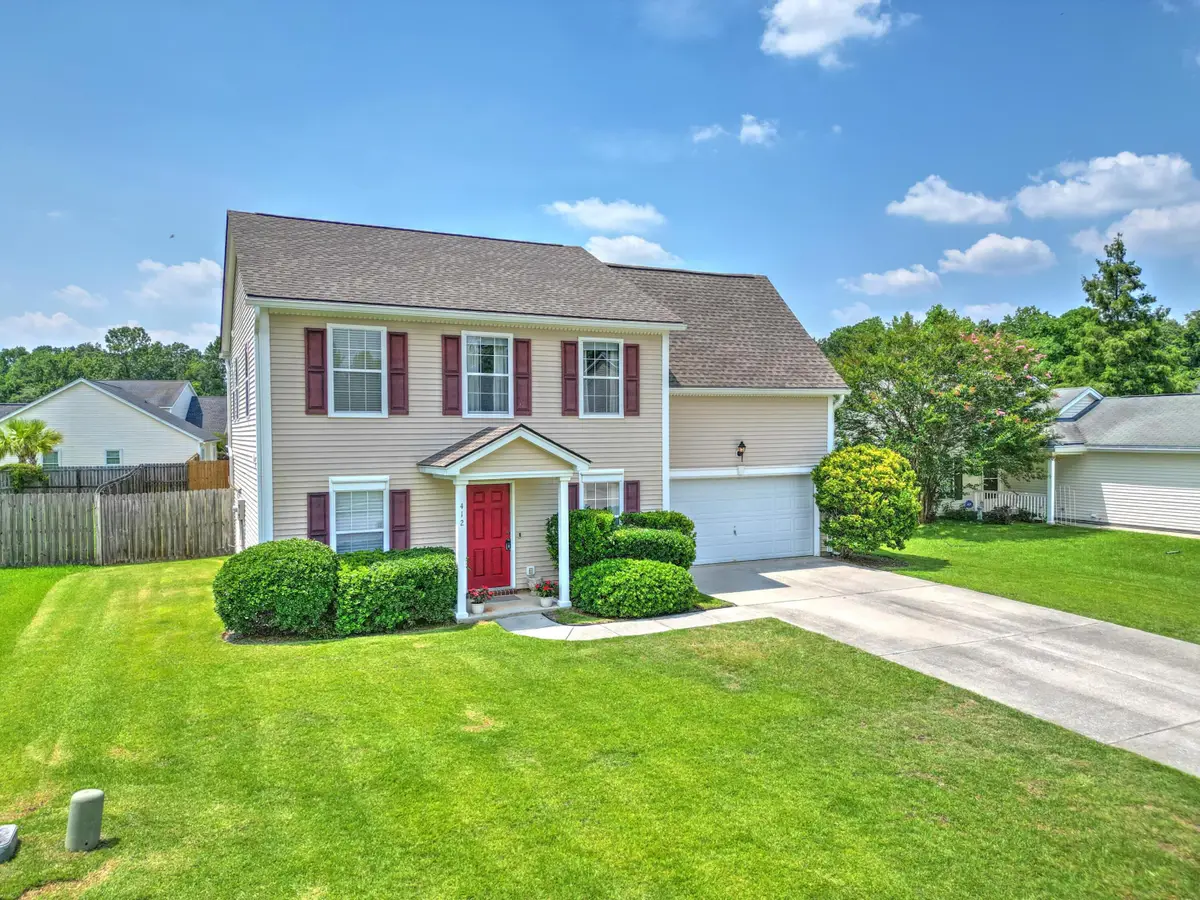
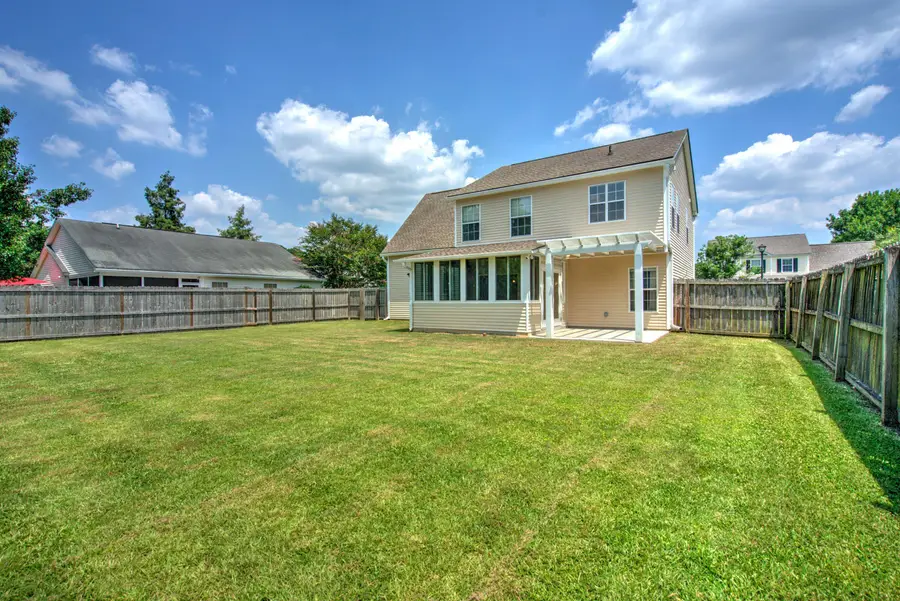

Listed by:lauren parker843-779-8660
Office:carolina one real estate
MLS#:25017788
Source:SC_CTAR
412 Beverly Drive,Summerville, SC 29485
$369,000
- 4 Beds
- 3 Baths
- 2,143 sq. ft.
- Single family
- Active
Price summary
- Price:$369,000
- Price per sq. ft.:$172.19
About this home
This 4-bed, 2.5-bath charmer in Summerville is move-in ready! New paint, a large four-season sunroom, beautiful Acacia hardwood floors & natural light throughout welcome you home. Dining Room/Flex space leads into the Kitchen w/2 pantry closets and upgraded pull-out cabinets. Stunning Quartzite counters w/pull-up seating & eat-in breakfast area overlook the Living Room. ALL appliances convey - Stainless Steel appliances in Kitchen (brand new fridge & dishwasher). French doors open to the bright & airy large four-season sunroom equipped with air conditioning and heating, ceiling fan & mounted TV. Sunroom overlooks the 0.24 acre fully fenced backyard & outdoor patio with pergola. Laundry room is downstairs adjacent to half bath. Upstairs you will find all bedrooms, including a FROG that canbe used as 4th bedroom, media room, playroom, etc. Primary bedroom features a vaulted ceiling, walk-in closet, and bathroom w/garden tub & separate shower. 2 other bedrooms & a full bathroom complete this level. HVAC only 1 year old (06/2024) & roof installed 2019. Ring doorbell camera system conveys. Enjoy the Bridges of Summerville amenities within walking distance including pool, 2 parks & ponds.
Contact an agent
Home facts
- Year built:2002
- Listing Id #:25017788
- Added:48 day(s) ago
- Updated:August 13, 2025 at 02:26 PM
Rooms and interior
- Bedrooms:4
- Total bathrooms:3
- Full bathrooms:2
- Half bathrooms:1
- Living area:2,143 sq. ft.
Heating and cooling
- Cooling:Central Air
- Heating:Electric
Structure and exterior
- Year built:2002
- Building area:2,143 sq. ft.
- Lot area:0.24 Acres
Schools
- High school:Ashley Ridge
- Middle school:Oakbrook
- Elementary school:Dr. Eugene Sires Elementary
Utilities
- Water:Public
- Sewer:Public Sewer
Finances and disclosures
- Price:$369,000
- Price per sq. ft.:$172.19
New listings near 412 Beverly Drive
- Open Sat, 2 to 5pmNew
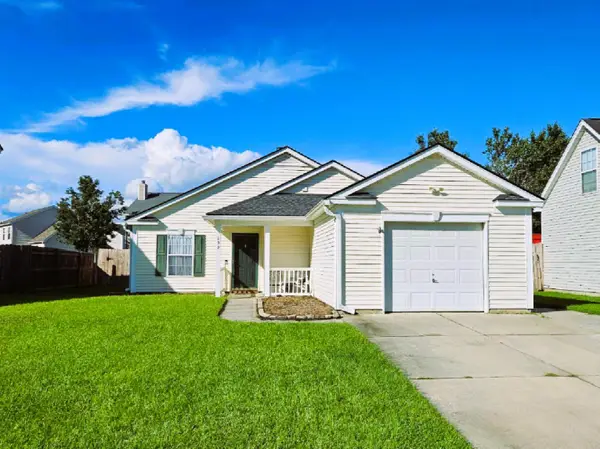 $305,000Active3 beds 2 baths1,284 sq. ft.
$305,000Active3 beds 2 baths1,284 sq. ft.132 Blue Jasmine Lane, Summerville, SC 29483
MLS# 25022385Listed by: JPAR MAGNOLIA GROUP - New
 $333,845Active4 beds 3 baths1,763 sq. ft.
$333,845Active4 beds 3 baths1,763 sq. ft.628 Pleasant Grove Way, Summerville, SC 29486
MLS# 25022377Listed by: D R HORTON INC - New
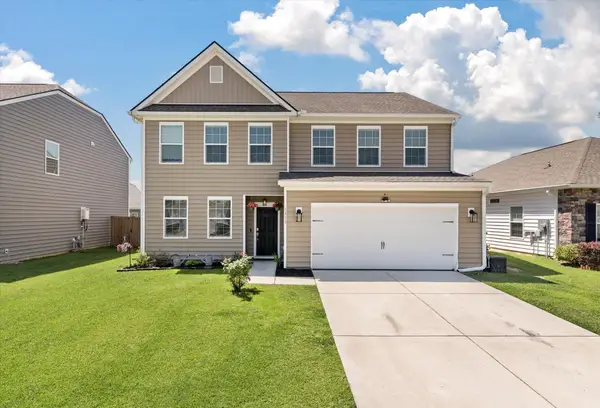 $400,000Active4 beds 3 baths2,683 sq. ft.
$400,000Active4 beds 3 baths2,683 sq. ft.1311 Berry Grove Drive, Summerville, SC 29485
MLS# 25022378Listed by: THE BOULEVARD COMPANY - New
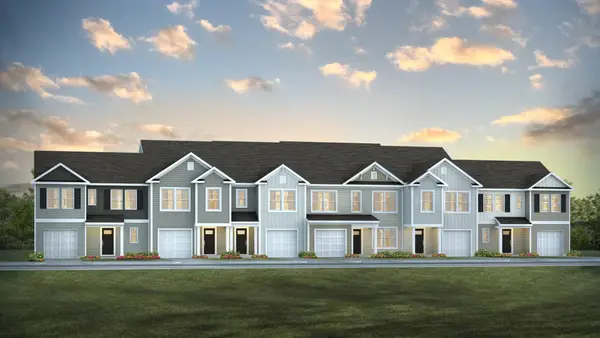 $333,845Active4 beds 3 baths1,763 sq. ft.
$333,845Active4 beds 3 baths1,763 sq. ft.634 Pleasant Grove Way, Summerville, SC 29486
MLS# 25022379Listed by: D R HORTON INC - New
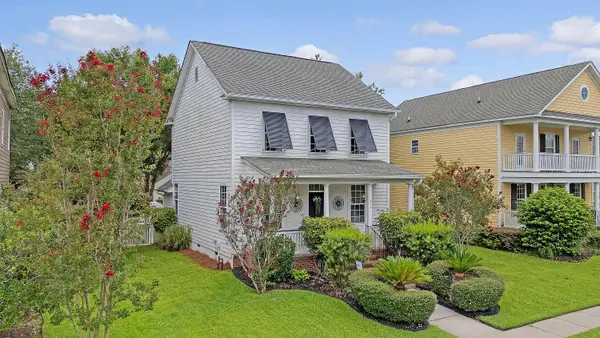 $380,000Active3 beds 3 baths1,569 sq. ft.
$380,000Active3 beds 3 baths1,569 sq. ft.312 Hydrangea Street, Summerville, SC 29483
MLS# 25022381Listed by: CAROLINA ONE REAL ESTATE - New
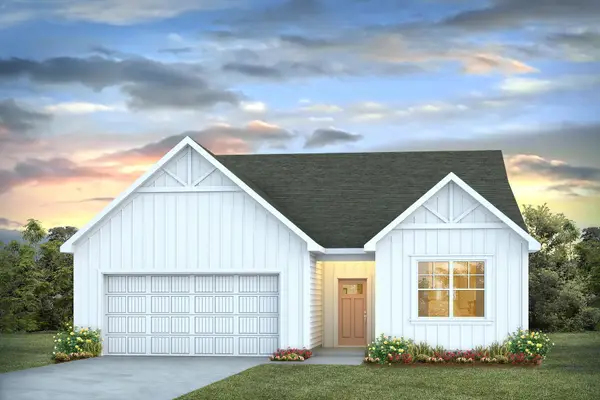 $418,325Active4 beds 2 baths1,948 sq. ft.
$418,325Active4 beds 2 baths1,948 sq. ft.343 Willow Run Drive, Summerville, SC 29486
MLS# 25022357Listed by: D R HORTON INC - New
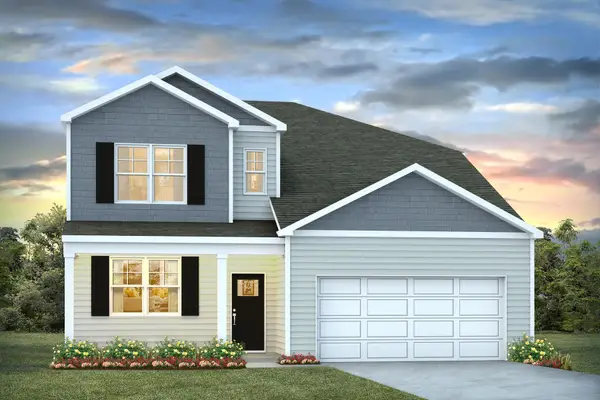 $468,825Active5 beds 4 baths2,632 sq. ft.
$468,825Active5 beds 4 baths2,632 sq. ft.339 Willow Run Drive, Summerville, SC 29486
MLS# 25022369Listed by: D R HORTON INC - New
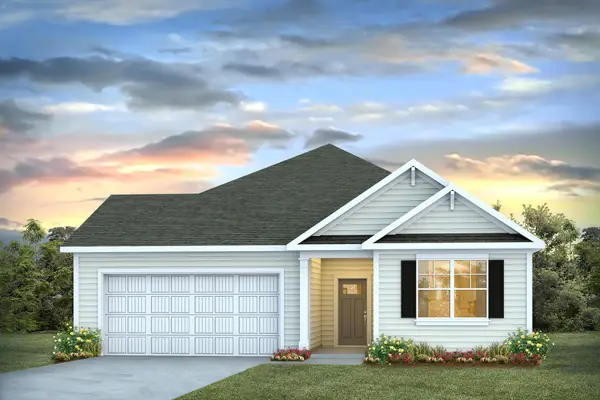 $421,325Active4 beds 2 baths1,985 sq. ft.
$421,325Active4 beds 2 baths1,985 sq. ft.335 Willow Run Drive, Summerville, SC 29486
MLS# 25022350Listed by: D R HORTON INC - New
 $262,500Active3 beds 2 baths1,374 sq. ft.
$262,500Active3 beds 2 baths1,374 sq. ft.1305 Pinethicket Drive, Summerville, SC 29486
MLS# 25022332Listed by: KELLER WILLIAMS REALTY CHARLESTON WEST ASHLEY - New
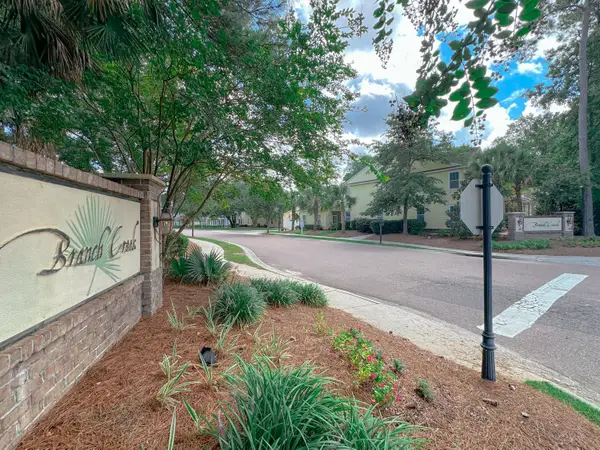 $303,000Active3 beds 3 baths1,620 sq. ft.
$303,000Active3 beds 3 baths1,620 sq. ft.72 Branch Creek Trail, Summerville, SC 29483
MLS# 25022322Listed by: WEICHERT, REALTORS PALM REALTY GROUP

