436 Ripple Park Drive, Summerville, SC 29486
Local realty services provided by:Better Homes and Gardens Real Estate Medley
Listed by: kelli wheeler843-779-8660
Office: carolina one real estate
MLS#:25016644
Source:SC_CTAR
436 Ripple Park Drive,Summerville, SC 29486
$670,000
- 3 Beds
- 2 Baths
- 2,153 sq. ft.
- Single family
- Active
Price summary
- Price:$670,000
- Price per sq. ft.:$311.19
About this home
WOW! Thats what you will say when you see this stunning home that is completely decked out with the finest options Dickerson offers in Midtown! This Hutchinson model was spared no luxury and oozes refinement from the minute you walk in. Step up the widened steps and notice the gas lanterns that flank the exquisite wooden door. Come inside the foyer and merely look up to see how the beauty extends to the wooden ceilings adorned with specialty light fixtures that set the tone for the entirety of the home. An office fit for a King or Queen is just to the left as you walk in and features designer built ins and tons of natural light.Just past it on the same side, you can enter the tranquil Owner's bedroom complete with an en suite that boasts a HUGE tile shower with frameless glass and a double vanity that has so much space you will not even mind sharing. The floor plan has a seamless design that connects the Owner's and en suite directly to the closet with custom wood shelves straight through to the laundry which also features custom added cabinets for your convenience. On the other side of the home, there are two other large bedrooms that flank either side of a hallway featuring a shared guest bath.
The heart of the home features a kitchen that will delight even your pickiest chef and give them more than enough counter space including a large island with farm sink, perfect for chatting while making amazing meals. The top level cabinets added atop the 42" ones give you room to store any and everything one could need to stock the perfect kitchen. The open floor plan allows family and friends to relax close by while waiting for the chef's culinary creations. While all of this including the detached garage are enough to have anyone begging to call this house their home...my favorite room sits just off the den! You will never want to leave the screened porch which features a stately brick fireplace perfect for football watching on a fall night, snuggling with hot chocolate during the cold winter or wine or sweet tea sipping on a sweet summer night! The outdoor living space is completed by an additional patio just off of the screened enclosure. A custom irrigation system keeps the lawn looking pristine too. Come see why 436 Ripple Park is a home you won't forget!
Contact an agent
Home facts
- Year built:2023
- Listing ID #:25016644
- Added:167 day(s) ago
- Updated:November 29, 2025 at 03:24 PM
Rooms and interior
- Bedrooms:3
- Total bathrooms:2
- Full bathrooms:2
- Living area:2,153 sq. ft.
Heating and cooling
- Cooling:Central Air
- Heating:Forced Air
Structure and exterior
- Year built:2023
- Building area:2,153 sq. ft.
- Lot area:0.17 Acres
Schools
- High school:Cane Bay High School
- Middle school:Sangaree
- Elementary school:Nexton Elementary
Utilities
- Water:Public
- Sewer:Public Sewer
Finances and disclosures
- Price:$670,000
- Price per sq. ft.:$311.19
New listings near 436 Ripple Park Drive
- New
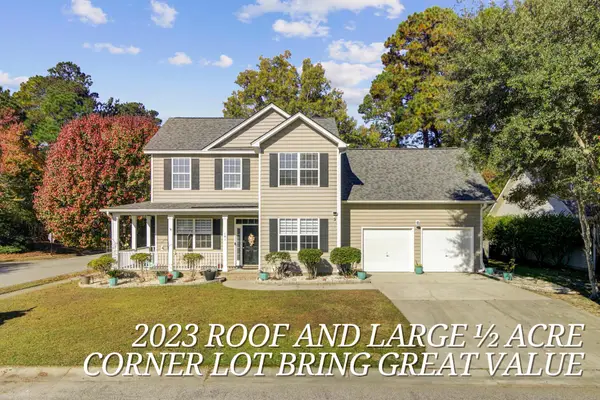 $425,000Active4 beds 3 baths2,000 sq. ft.
$425,000Active4 beds 3 baths2,000 sq. ft.101 Presidio Bend, Summerville, SC 29483
MLS# 25031371Listed by: KELLER WILLIAMS KEY - New
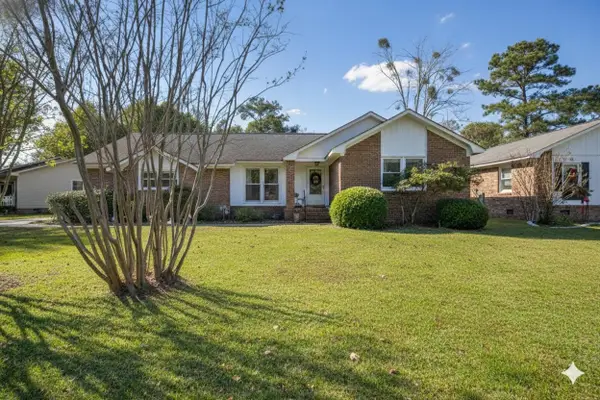 $375,000Active4 beds 2 baths1,708 sq. ft.
$375,000Active4 beds 2 baths1,708 sq. ft.111 Sandtrap Road, Summerville, SC 29483
MLS# 25031416Listed by: CAROLINA ONE REAL ESTATE - New
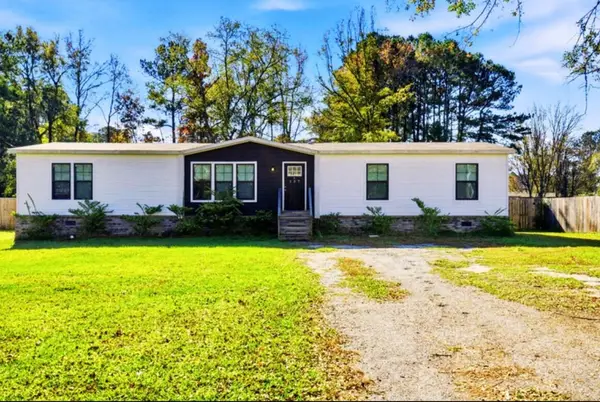 $335,000Active4 beds 2 baths1,904 sq. ft.
$335,000Active4 beds 2 baths1,904 sq. ft.237 W Steele Drive, Summerville, SC 29483
MLS# 25031407Listed by: KELLER WILLIAMS PARKWAY - New
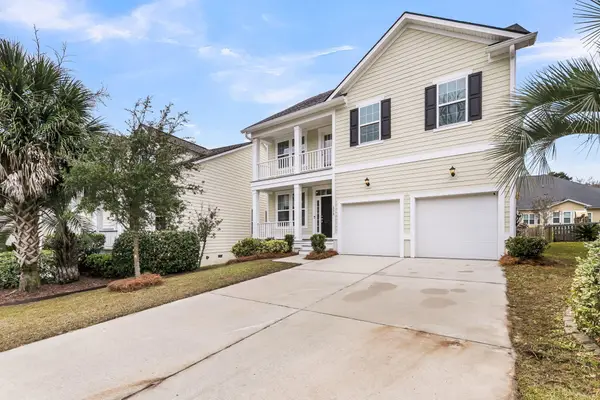 $415,000Active3 beds 3 baths2,464 sq. ft.
$415,000Active3 beds 3 baths2,464 sq. ft.132 Ashley Bluffs Road, Summerville, SC 29485
MLS# 25031397Listed by: GATEHOUSE REALTY, LLC - New
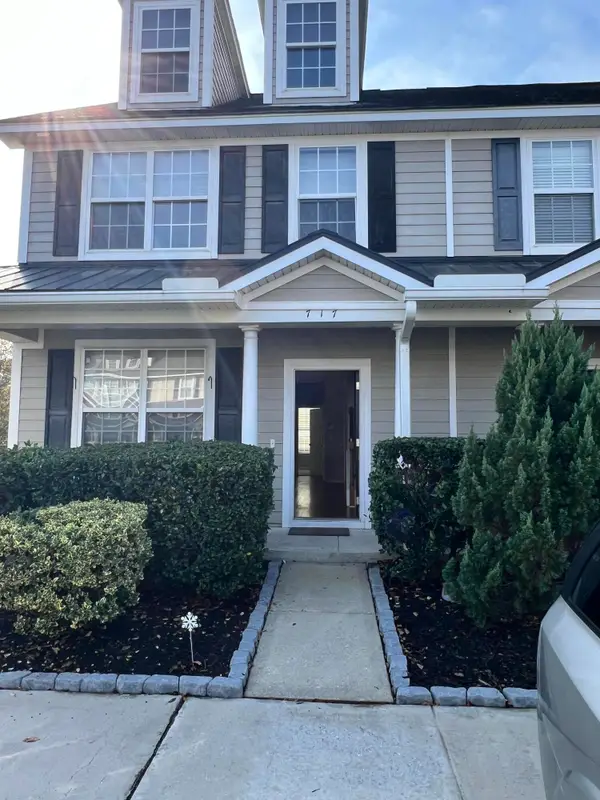 $250,000Active4 beds 4 baths1,700 sq. ft.
$250,000Active4 beds 4 baths1,700 sq. ft.717 Hemingway Circle Circle, Summerville, SC 29483
MLS# 25031361Listed by: REAL BROKER, LLC - New
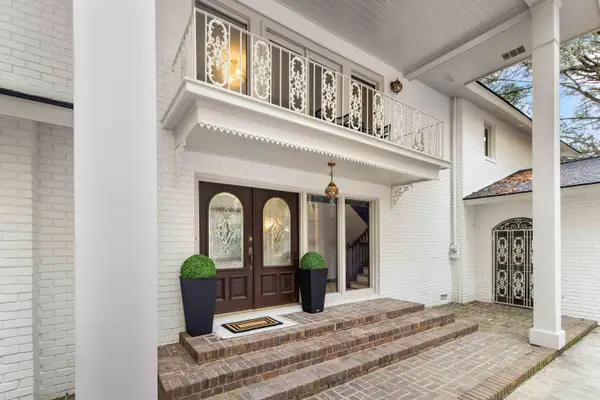 $1,150,000Active4 beds 5 baths3,981 sq. ft.
$1,150,000Active4 beds 5 baths3,981 sq. ft.9875 Jamison Road, Summerville, SC 29485
MLS# 25031348Listed by: DEBBIE FISHER HOMETOWN REALTY, LLC - New
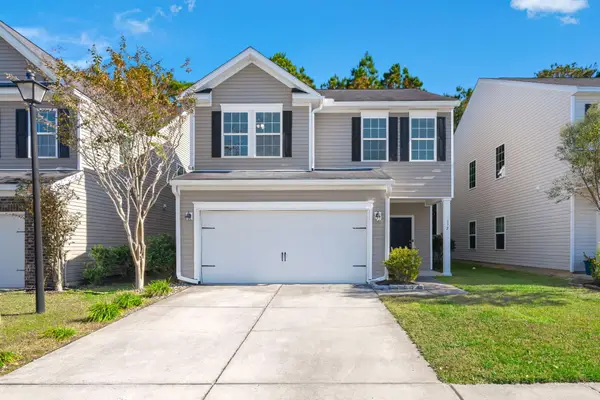 $340,000Active3 beds 3 baths1,646 sq. ft.
$340,000Active3 beds 3 baths1,646 sq. ft.132 Longford Drive, Summerville, SC 29483
MLS# 25031330Listed by: REALTY ONE GROUP COASTAL - New
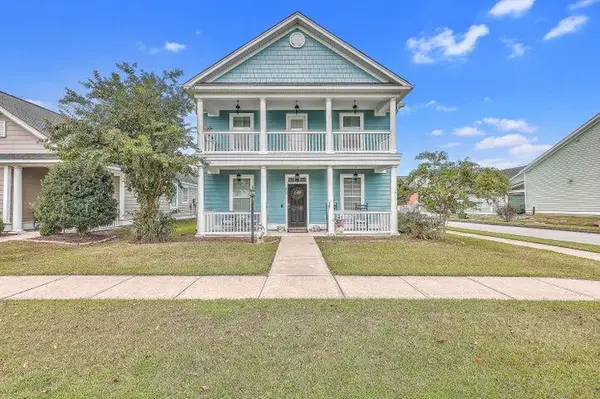 $380,000Active3 beds 3 baths1,990 sq. ft.
$380,000Active3 beds 3 baths1,990 sq. ft.200 Crossandra Avenue, Summerville, SC 29483
MLS# 25031320Listed by: KELLER WILLIAMS REALTY CHARLESTON - New
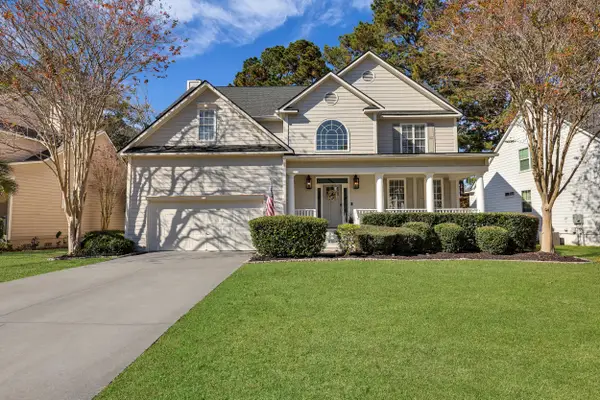 $574,900Active4 beds 3 baths2,649 sq. ft.
$574,900Active4 beds 3 baths2,649 sq. ft.1408 Peninsula Pointe Point, Summerville, SC 29485
MLS# 25031318Listed by: REALTY ONE GROUP COASTAL - New
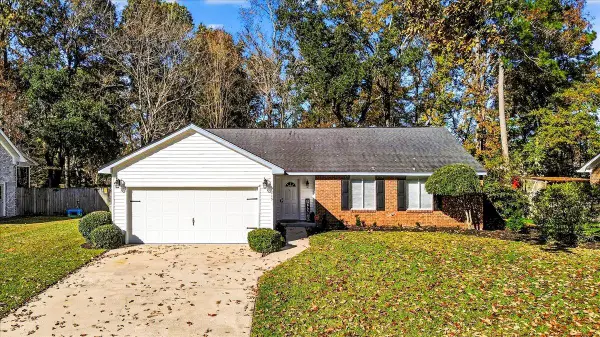 $375,000Active3 beds 2 baths1,563 sq. ft.
$375,000Active3 beds 2 baths1,563 sq. ft.215 Savannah Round, Summerville, SC 29485
MLS# 25031319Listed by: JEFF COOK REAL ESTATE LPT REALTY
