4936 Ballantine Drive, Summerville, SC 29485
Local realty services provided by:Better Homes and Gardens Real Estate Palmetto
Listed by: steve kaul843-779-8660
Office: carolina one real estate
MLS#:25025201
Source:SC_CTAR
Price summary
- Price:$362,500
- Price per sq. ft.:$181.52
About this home
Welcome to low-maintenance living in a prime location! Offered at an attractive price/sqft, this spacious home is ideally situated in the lovely community of Wescott Plantation. The open floor plan features a bright and airy living space, a well-appointed kitchen, an ATTACHED 2-CAR GARAGE, a half bath and an office/flex space all on the first level. Upstairs is a cozy loft, a large primary bedroom suite with a dual vanity bathroom, an EXTRA LARGE walk-in closet, two secondary bedrooms, a hall bath and a laundry room with a built-in folding table. The fenced yard and patio offer a peaceful retreat, or choose to enjoy the community pool, nearby shopping, dining, golf, or the close proximity to the Boeing Campuses, Joint Base Charleston or Bosch to name a few.DESTINATIONS NEAR 4936 BALLANTINE DRIVE: (distance and estimated drive time)
Fort Dorchester Elementary; 1.4 miles; 4 minutes
Oakbrook Middle School; 2.6 miles; 8 minutes
Fort Dorchester High School; 3.4 miles; 7 minutes
Harris Teeter/Marshalls Shopping Center; 1.4 miles; 4 minutes
Boeing North Campus, SC; 2.4 miles; 5 minutes
Mercedes Benz Trucks and Vans; 3.3 miles; 8 minutes
Cummins Turbo Technologies; 2.9 miles; 7 minutes
Joint Base Charleston; 7.7 miles; 17 minutes
Boeing Airport Campus; 9.7 miles; 19 minutes
Charleston Intl Airport; 9.9 miles; 19 minutes
Bosch; 4.8 miles; 11 minutes
RECENT IMPROVEMENTS:
- Replaced carpet in Upstairs Hallway and Loft with Solid Flooring
- Replaced Stairway Carpet with Wood Treads
- Fenced the Back Yard
SPECIAL FEATURES:
- Dual Vanity in Primary Bathroom
- Huge Primary Walkin Closet
- Bedroom Lighting Package
- Granite Kitchen and Bathroom Countertops
- Loft Upstairs
- Two Extra "Optional" Windows
- Ceramic Tile Bathroom Flooring
- Two "Optional" Ceiling Fan Pre-wires
- Stainless Appliances
- Upgraded Kitchen Faucet
- 10ft x 10ft Patio
- New HVAC in 2020
NEIGHBORHOOD and Area AMENITIES:
- Walking Paths and Sidewalks
- Pool, Cabana, Playground
- Tennis/Pickleball
- Community Park
- 24 Ponds
- Optional Membership at Wescott Golf Club
- Excellent Location - Convenient to Everything!
Contact an agent
Home facts
- Year built:2014
- Listing ID #:25025201
- Added:193 day(s) ago
- Updated:November 29, 2025 at 03:24 PM
Rooms and interior
- Bedrooms:3
- Total bathrooms:3
- Full bathrooms:2
- Half bathrooms:1
- Living area:1,997 sq. ft.
Heating and cooling
- Cooling:Central Air
- Heating:Electric, Forced Air, Heat Pump
Structure and exterior
- Year built:2014
- Building area:1,997 sq. ft.
- Lot area:0.13 Acres
Schools
- High school:Ft. Dorchester
- Middle school:Oakbrook
- Elementary school:Fort Dorchester
Utilities
- Water:Public
- Sewer:Public Sewer
Finances and disclosures
- Price:$362,500
- Price per sq. ft.:$181.52
New listings near 4936 Ballantine Drive
- New
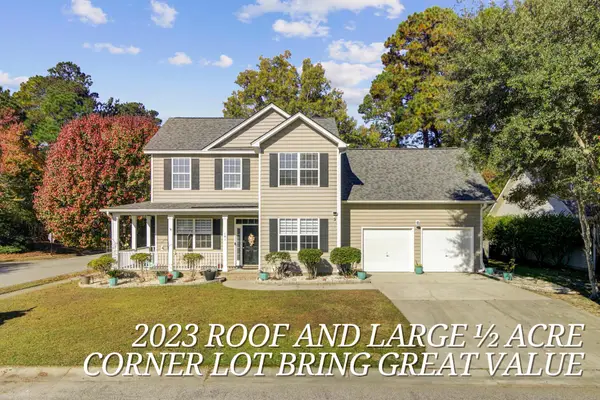 $425,000Active4 beds 3 baths2,000 sq. ft.
$425,000Active4 beds 3 baths2,000 sq. ft.101 Presidio Bend, Summerville, SC 29483
MLS# 25031371Listed by: KELLER WILLIAMS KEY - New
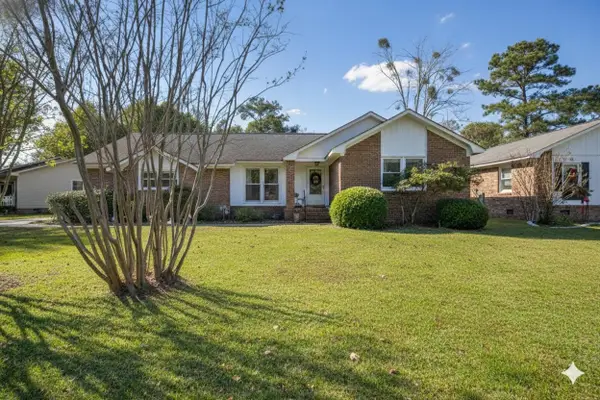 $375,000Active4 beds 2 baths1,708 sq. ft.
$375,000Active4 beds 2 baths1,708 sq. ft.111 Sandtrap Road, Summerville, SC 29483
MLS# 25031416Listed by: CAROLINA ONE REAL ESTATE - New
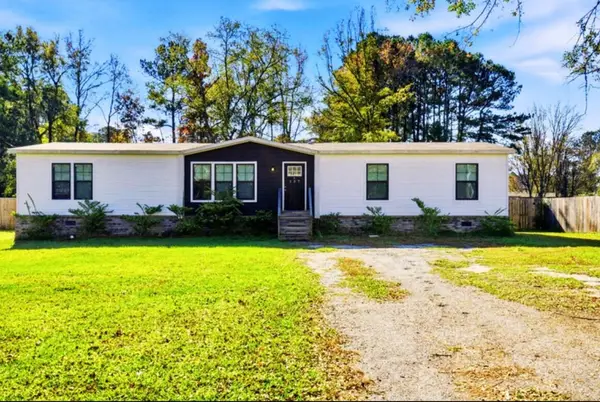 $335,000Active4 beds 2 baths1,904 sq. ft.
$335,000Active4 beds 2 baths1,904 sq. ft.237 W Steele Drive, Summerville, SC 29483
MLS# 25031407Listed by: KELLER WILLIAMS PARKWAY - New
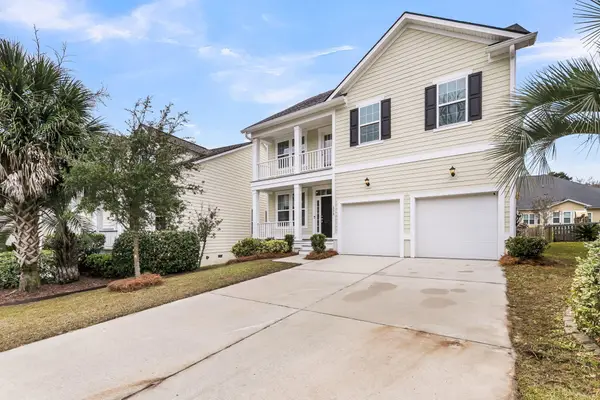 $415,000Active3 beds 3 baths2,464 sq. ft.
$415,000Active3 beds 3 baths2,464 sq. ft.132 Ashley Bluffs Road, Summerville, SC 29485
MLS# 25031397Listed by: GATEHOUSE REALTY, LLC - New
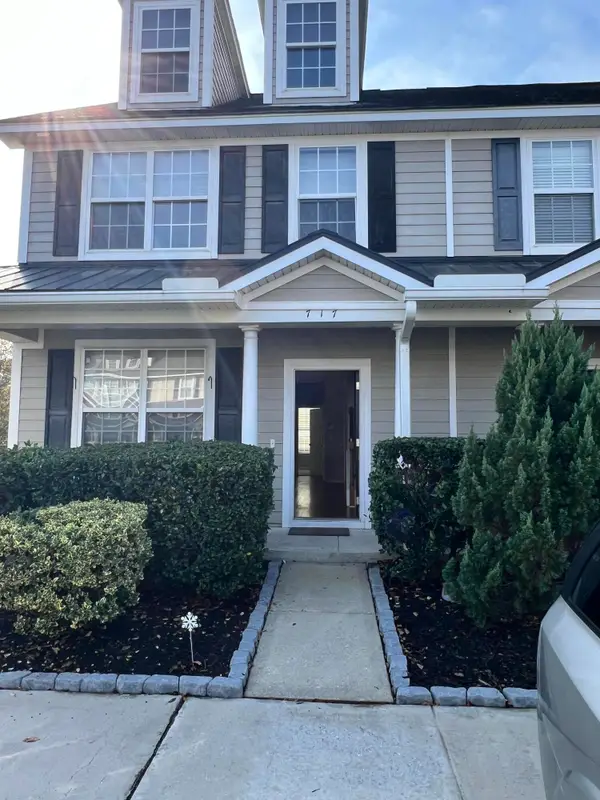 $250,000Active4 beds 4 baths1,700 sq. ft.
$250,000Active4 beds 4 baths1,700 sq. ft.717 Hemingway Circle Circle, Summerville, SC 29483
MLS# 25031361Listed by: REAL BROKER, LLC - New
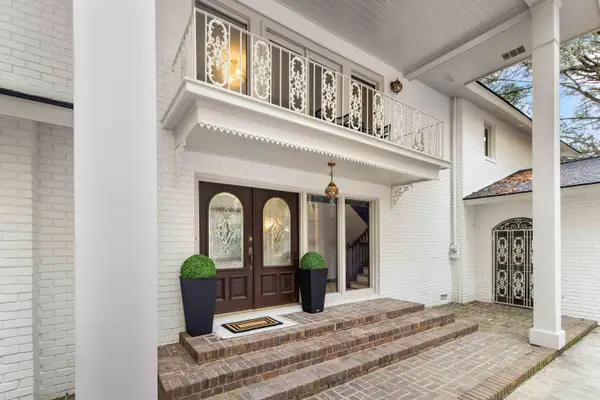 $1,150,000Active4 beds 5 baths3,981 sq. ft.
$1,150,000Active4 beds 5 baths3,981 sq. ft.9875 Jamison Road, Summerville, SC 29485
MLS# 25031348Listed by: DEBBIE FISHER HOMETOWN REALTY, LLC - New
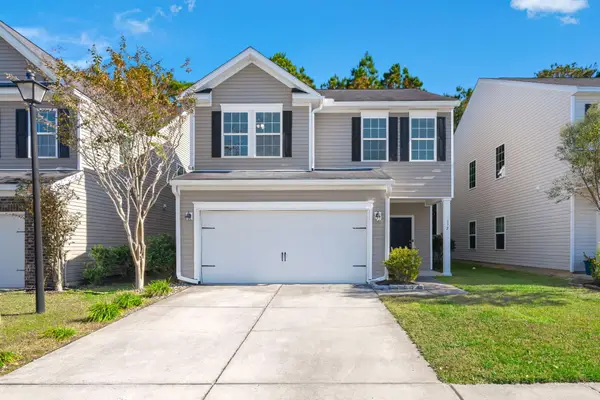 $340,000Active3 beds 3 baths1,646 sq. ft.
$340,000Active3 beds 3 baths1,646 sq. ft.132 Longford Drive, Summerville, SC 29483
MLS# 25031330Listed by: REALTY ONE GROUP COASTAL - New
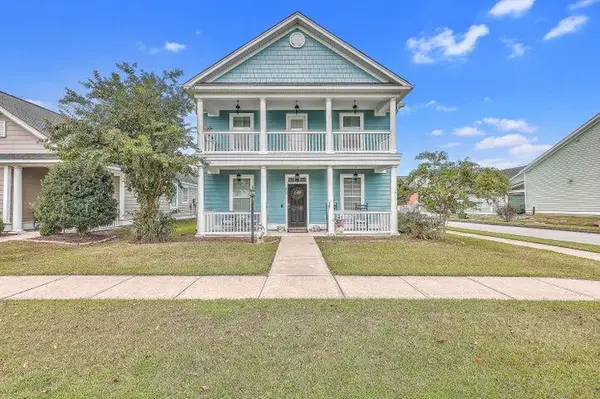 $380,000Active3 beds 3 baths1,990 sq. ft.
$380,000Active3 beds 3 baths1,990 sq. ft.200 Crossandra Avenue, Summerville, SC 29483
MLS# 25031320Listed by: KELLER WILLIAMS REALTY CHARLESTON - New
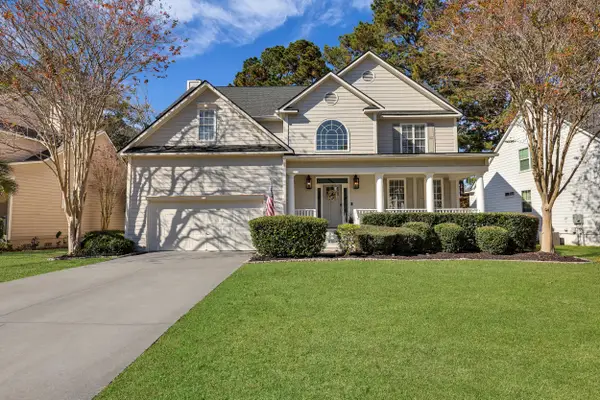 $574,900Active4 beds 3 baths2,649 sq. ft.
$574,900Active4 beds 3 baths2,649 sq. ft.1408 Peninsula Pointe Point, Summerville, SC 29485
MLS# 25031318Listed by: REALTY ONE GROUP COASTAL - New
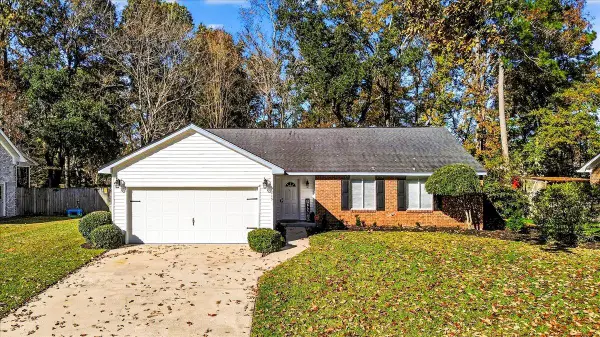 $375,000Active3 beds 2 baths1,563 sq. ft.
$375,000Active3 beds 2 baths1,563 sq. ft.215 Savannah Round, Summerville, SC 29485
MLS# 25031319Listed by: JEFF COOK REAL ESTATE LPT REALTY
