5142 Double Eagle Lp, Summerville, SC 29485
Local realty services provided by:Better Homes and Gardens Real Estate Medley
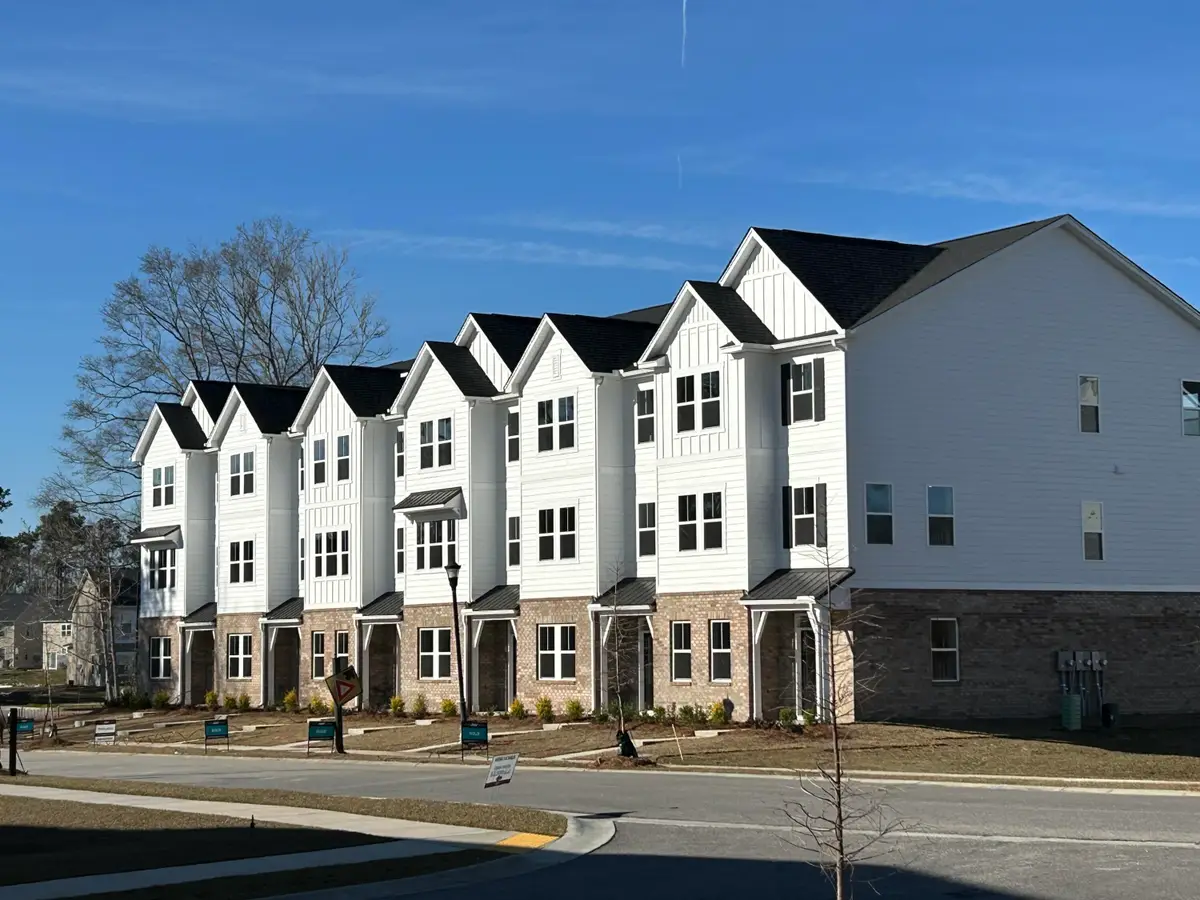
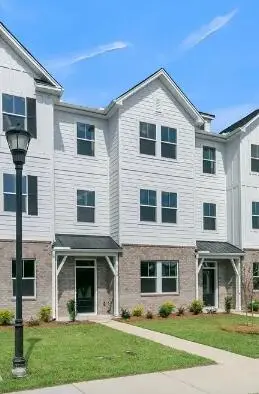

Listed by:kim west
Office:ashton charleston residential
MLS#:24031059
Source:SC_CTAR
5142 Double Eagle Lp,Summerville, SC 29485
$339,990
- 3 Beds
- 3 Baths
- 2,218 sq. ft.
- Single family
- Pending
Price summary
- Price:$339,990
- Price per sq. ft.:$153.29
About this home
Welcome to the picturesque homes of Village Club situated next to the driving range at Wescott. Gorgeous, high quality new home boasts hardie plank siding, metal roof accents, brick and more. Come into your generous foyer with 9ft ceilings and wide plank flooring. Stepping back a rear-facing study overlooks the pond. Single car garage with double-width driveway allows for convenient parking. The lower level includes a spacious unfinished room, perfect for your creative use. Upstairs to a huge open main living complete with spacious island, 42'' cabinets, pantry and a stainless stove, dishwasher and microwave. Tons of space for dining, entertaining &cozy nights in. A quaint covered balcony sits at the back of level 2. Powder room is set back. Level three gives you a birds-eye view othe neighborhood with your luxe primary suite sitting at the front of the home. Primary bath includes quartz countertops, stand up shower and a separate water closet. Walk-in closet attaches to bedroom. One of three stacked storage closets (perfect for a future elevator) sits next to primary. Convenient laundry is in hall. Two additional bedrooms and a shared full bath round out this gorgeous new warrantied home.
Contact an agent
Home facts
- Year built:2025
- Listing Id #:24031059
- Added:236 day(s) ago
- Updated:August 13, 2025 at 07:39 AM
Rooms and interior
- Bedrooms:3
- Total bathrooms:3
- Full bathrooms:2
- Half bathrooms:1
- Living area:2,218 sq. ft.
Heating and cooling
- Cooling:Central Air
- Heating:Electric, Heat Pump
Structure and exterior
- Year built:2025
- Building area:2,218 sq. ft.
- Lot area:0.05 Acres
Schools
- High school:Ft. Dorchester
- Middle school:Oakbrook
- Elementary school:Fort Dorchester
Utilities
- Water:Public
Finances and disclosures
- Price:$339,990
- Price per sq. ft.:$153.29
New listings near 5142 Double Eagle Lp
- Open Sat, 2 to 5pmNew
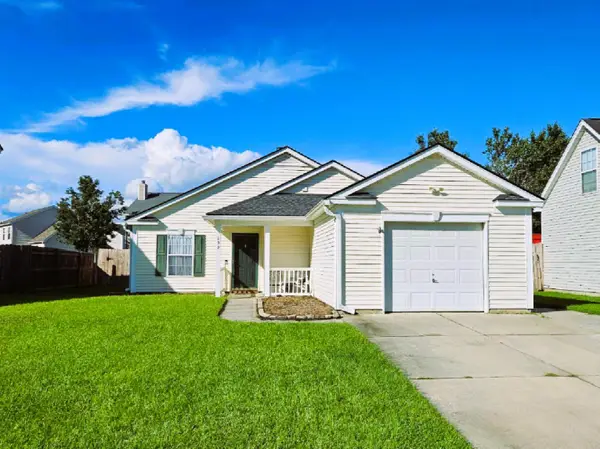 $305,000Active3 beds 2 baths1,284 sq. ft.
$305,000Active3 beds 2 baths1,284 sq. ft.132 Blue Jasmine Lane, Summerville, SC 29483
MLS# 25022385Listed by: JPAR MAGNOLIA GROUP - New
 $333,845Active4 beds 3 baths1,763 sq. ft.
$333,845Active4 beds 3 baths1,763 sq. ft.628 Pleasant Grove Way, Summerville, SC 29486
MLS# 25022377Listed by: D R HORTON INC - New
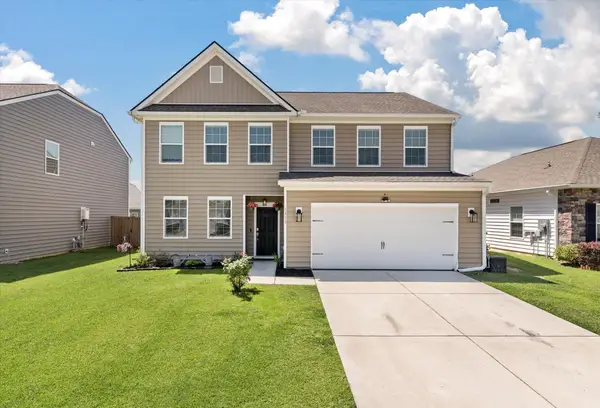 $400,000Active4 beds 3 baths2,683 sq. ft.
$400,000Active4 beds 3 baths2,683 sq. ft.1311 Berry Grove Drive, Summerville, SC 29485
MLS# 25022378Listed by: THE BOULEVARD COMPANY - New
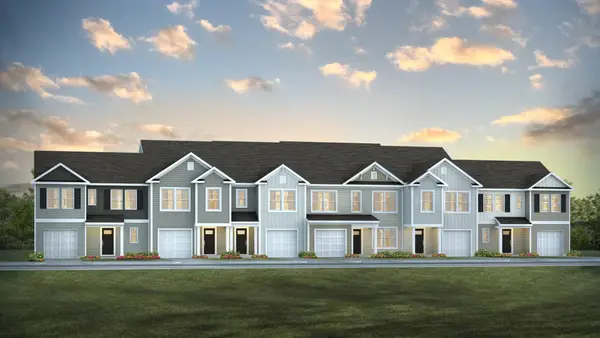 $333,845Active4 beds 3 baths1,763 sq. ft.
$333,845Active4 beds 3 baths1,763 sq. ft.634 Pleasant Grove Way, Summerville, SC 29486
MLS# 25022379Listed by: D R HORTON INC - New
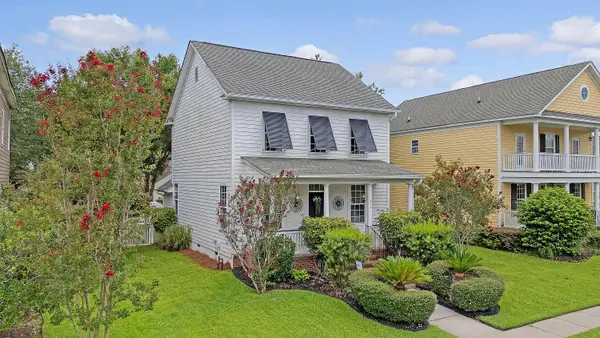 $380,000Active3 beds 3 baths1,569 sq. ft.
$380,000Active3 beds 3 baths1,569 sq. ft.312 Hydrangea Street, Summerville, SC 29483
MLS# 25022381Listed by: CAROLINA ONE REAL ESTATE - New
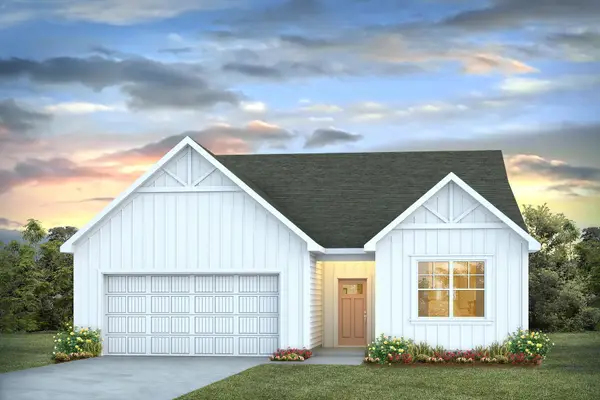 $418,325Active4 beds 2 baths1,948 sq. ft.
$418,325Active4 beds 2 baths1,948 sq. ft.343 Willow Run Drive, Summerville, SC 29486
MLS# 25022357Listed by: D R HORTON INC - New
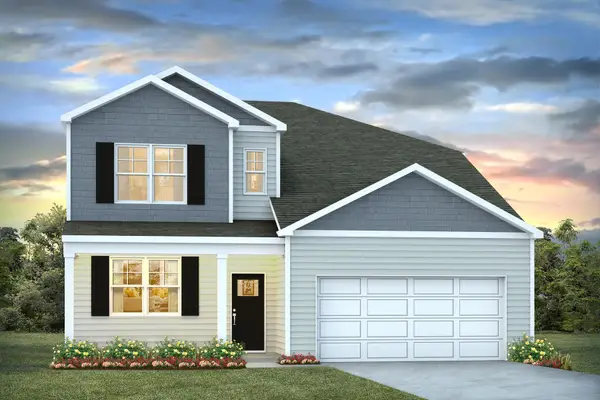 $468,825Active5 beds 4 baths2,632 sq. ft.
$468,825Active5 beds 4 baths2,632 sq. ft.339 Willow Run Drive, Summerville, SC 29486
MLS# 25022369Listed by: D R HORTON INC - New
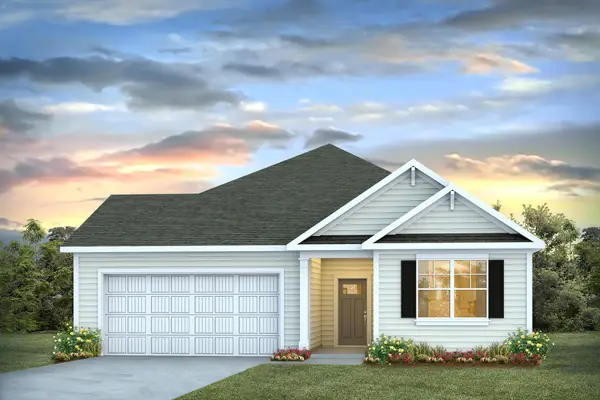 $421,325Active4 beds 2 baths1,985 sq. ft.
$421,325Active4 beds 2 baths1,985 sq. ft.335 Willow Run Drive, Summerville, SC 29486
MLS# 25022350Listed by: D R HORTON INC - New
 $262,500Active3 beds 2 baths1,374 sq. ft.
$262,500Active3 beds 2 baths1,374 sq. ft.1305 Pinethicket Drive, Summerville, SC 29486
MLS# 25022332Listed by: KELLER WILLIAMS REALTY CHARLESTON WEST ASHLEY - New
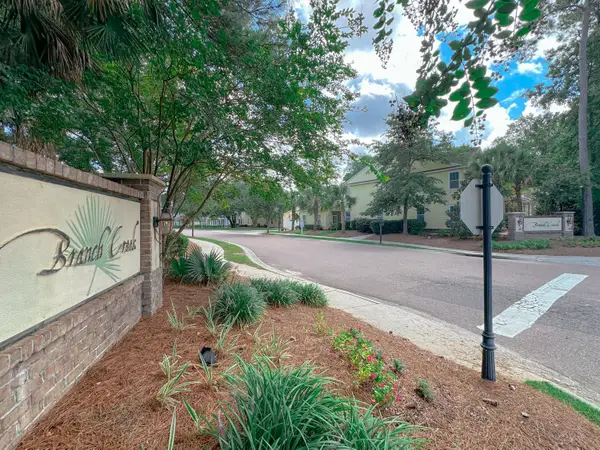 $303,000Active3 beds 3 baths1,620 sq. ft.
$303,000Active3 beds 3 baths1,620 sq. ft.72 Branch Creek Trail, Summerville, SC 29483
MLS# 25022322Listed by: WEICHERT, REALTORS PALM REALTY GROUP

