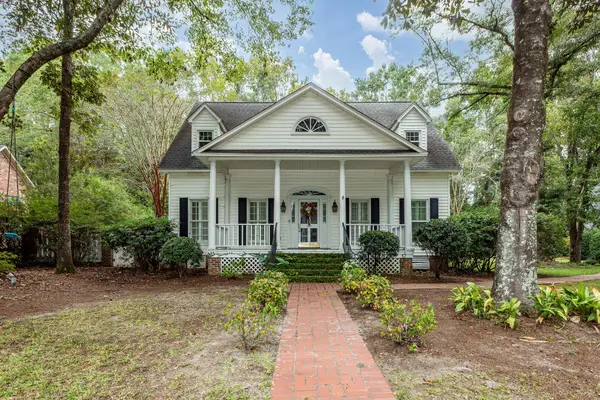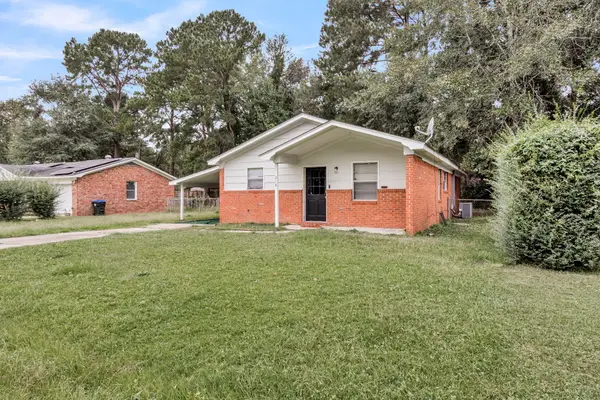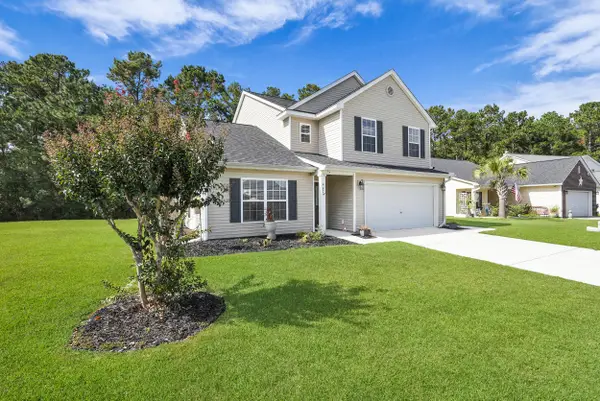569 Southern Acres Lane, Summerville, SC 29486
Local realty services provided by:Better Homes and Gardens Real Estate Palmetto
Listed by:peter kouten843-779-8660
Office:carolina one real estate
MLS#:25020748
Source:SC_CTAR
569 Southern Acres Lane,Summerville, SC 29486
$858,613
- 4 Beds
- 3 Baths
- 3,286 sq. ft.
- Single family
- Active
Price summary
- Price:$858,613
- Price per sq. ft.:$261.29
About this home
Build your dream home in Southern Acres Estates on this 2.64 ACRE CORNER LOT! This proposed construction home has it all! Price includes lot, utilities, site prep, and home build! Specs on proposed home available upon request. 4 different front elevations to choose from with this Schumacher Homes Olivia II floor plan!They say the kitchen is the heart of the home, and we agree! That's why we incorporated a huge kitchen island into the Olivia II design. This house plan includes both a large kitchen and walk in pantry to keep you organized when entertaining friends, plus a first-floor formal dining room - perfect for family dinners. More space in the second-floor loft means more people for game night.Owners Suite is located on the main level with a two story great room. Laundry room is also located on the main level for those easy laundry days!
Berkeley County and Summerville, SC are booming with development and industry! While enjoying this tranquil setting, you'll still find yourself within close proximity to essential amenities, including the esteemed Roper St. Francis hospital, various grocery stores, gyms, shopping options, and top-rated schools, all conveniently situated within 5.5 miles. NOTE: Southern Acres Lane is a new road. Please use 328 Gelzer Lane, Summerville, SC 29486 for GPS.
Partnered with Schumacher Homes; images may be shown with optional features and pricing may vary.
Contact an agent
Home facts
- Year built:2025
- Listing ID #:25020748
- Added:72 day(s) ago
- Updated:October 09, 2025 at 02:32 PM
Rooms and interior
- Bedrooms:4
- Total bathrooms:3
- Full bathrooms:2
- Half bathrooms:1
- Living area:3,286 sq. ft.
Heating and cooling
- Cooling:Central Air
Structure and exterior
- Year built:2025
- Building area:3,286 sq. ft.
- Lot area:2.64 Acres
Schools
- High school:Cane Bay High School
- Middle school:Cane Bay
- Elementary school:Nexton Elementary
Utilities
- Water:Well
- Sewer:Septic Tank
Finances and disclosures
- Price:$858,613
- Price per sq. ft.:$261.29
New listings near 569 Southern Acres Lane
- New
 $349,900Active3 beds 3 baths1,906 sq. ft.
$349,900Active3 beds 3 baths1,906 sq. ft.134 Moon Shadow Lane, Summerville, SC 29485
MLS# 25027425Listed by: EXP REALTY LLC - New
 $515,000Active3 beds 3 baths2,170 sq. ft.
$515,000Active3 beds 3 baths2,170 sq. ft.455 Coopers Hawk Drive, Summerville, SC 29483
MLS# 25027413Listed by: CAROLINA ELITE REAL ESTATE - New
 $859,000Active4 beds 4 baths2,926 sq. ft.
$859,000Active4 beds 4 baths2,926 sq. ft.105 Scott Court, Summerville, SC 29483
MLS# 25027414Listed by: HARBOURTOWNE REAL ESTATE - New
 $229,000Active3 beds 2 baths1,377 sq. ft.
$229,000Active3 beds 2 baths1,377 sq. ft.218 Gardenia Street, Summerville, SC 29483
MLS# 25027400Listed by: EXP REALTY LLC - New
 $469,785Active4 beds 3 baths2,489 sq. ft.
$469,785Active4 beds 3 baths2,489 sq. ft.106 River Wind Way, Summerville, SC 29485
MLS# 25027382Listed by: COLDWELL BANKER REALTY - New
 $249,890Active3 beds 3 baths1,872 sq. ft.
$249,890Active3 beds 3 baths1,872 sq. ft.152 Fern Bridge Drive, Summerville, SC 29483
MLS# 25027369Listed by: LENNAR SALES CORP. - New
 $350,000Active5 beds 3 baths2,592 sq. ft.
$350,000Active5 beds 3 baths2,592 sq. ft.447 Cotton Hope Lane, Summerville, SC 29483
MLS# 25027357Listed by: LPT REALTY, LLC - New
 $292,000Active3 beds 2 baths1,100 sq. ft.
$292,000Active3 beds 2 baths1,100 sq. ft.103 Peake Lane, Summerville, SC 29485
MLS# 25027367Listed by: AKERS ELLIS REAL ESTATE LLC - New
 $444,000Active4 beds 3 baths2,203 sq. ft.
$444,000Active4 beds 3 baths2,203 sq. ft.1069 Forrest Creek Drive, Summerville, SC 29483
MLS# 25027350Listed by: D R HORTON INC - New
 $403,200Active3 beds 3 baths1,518 sq. ft.
$403,200Active3 beds 3 baths1,518 sq. ft.213 Seele Street, Summerville, SC 29485
MLS# 25027338Listed by: D R HORTON INC
