572 Tidewater Chase Lane, Summerville, SC 29486
Local realty services provided by:Better Homes and Gardens Real Estate Medley
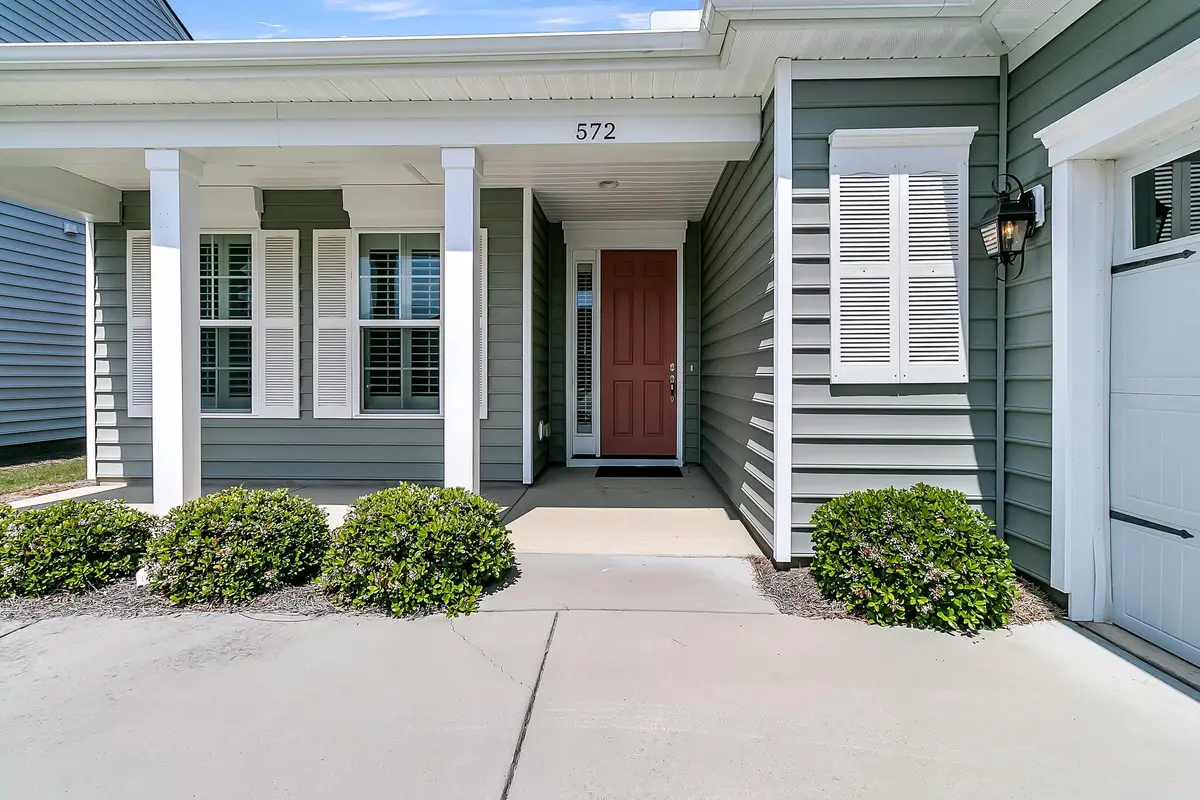
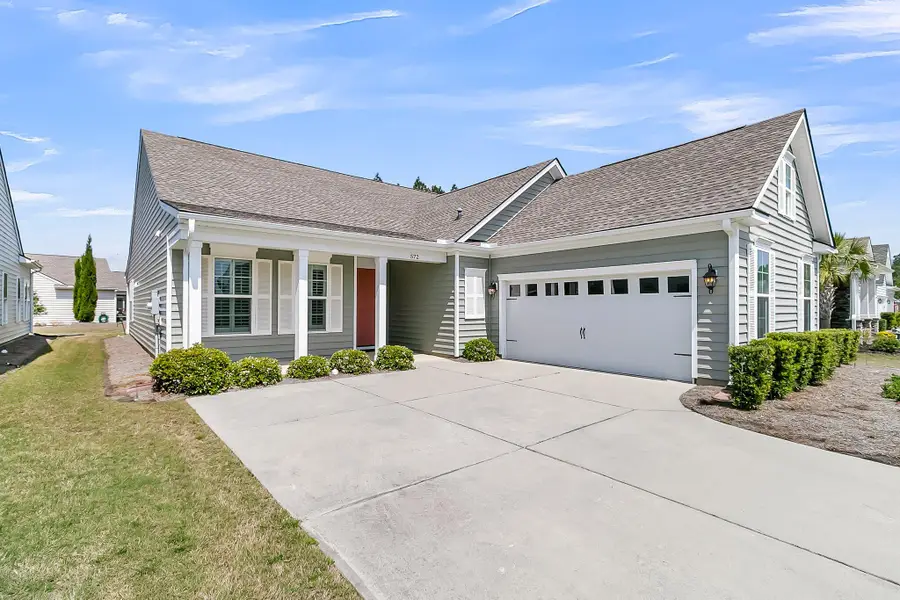

Listed by:gary riportellaadmin@carolinaelitere.com
Office:carolina elite real estate
MLS#:25008134
Source:SC_CTAR
Price summary
- Price:$479,000
- Price per sq. ft.:$194.01
About this home
Resort style living at its best & Priced to sell! Seller moving to the next phase of life & downsizing. Priced under $200 sq ft. Luxury bath, 75'' LED Sony TV, refrigerator, washer & dryer, plantation shutters, neutral colors & more...move-in ready. This Beautiful Lewes home offers an open floor plan w/3 bedrooms / 2 1/2 baths / eat in kitchen / dining rm. Gorgeous patio area that looks out over the beautiful wooded mini preserve-an inviting space for outdoor gatherings. Greeted w/ a grand foyer that opens up into a welcoming family room. Large kitchen, spacious island, soft close doors & drawers. Primary suite w/ luxury bath & walk-in his & her closets. Laminate floors throughout, Tile floors in baths & laundry room. Ceiling fans in all bedrooms & great room.Just a few minutes walk to the pool, tennis courts, pickleball courts, boat dock, Clubhouse & ALL amenities
This home presents an opportunity to create unforgettable memories. Four Seasons is a 55+ active adult community with a manned 24/7 gatehouse, trash pickup, lawn care, access to clubhouse, indoor & outdoor pools, grandchildren's pool, fitness center, movement studio, tennis & pickle ball courts, boat & kayak launch, dog park, the Lake and more.
Contact an agent
Home facts
- Year built:2019
- Listing Id #:25008134
- Added:126 day(s) ago
- Updated:July 31, 2025 at 08:40 PM
Rooms and interior
- Bedrooms:3
- Total bathrooms:3
- Full bathrooms:2
- Half bathrooms:1
- Living area:2,469 sq. ft.
Heating and cooling
- Cooling:Central Air
- Heating:Forced Air
Structure and exterior
- Year built:2019
- Building area:2,469 sq. ft.
- Lot area:0.23 Acres
Schools
- High school:Cane Bay High School
- Middle school:Cane Bay
- Elementary school:Cane Bay
Utilities
- Water:Public
- Sewer:Public Sewer
Finances and disclosures
- Price:$479,000
- Price per sq. ft.:$194.01
New listings near 572 Tidewater Chase Lane
- New
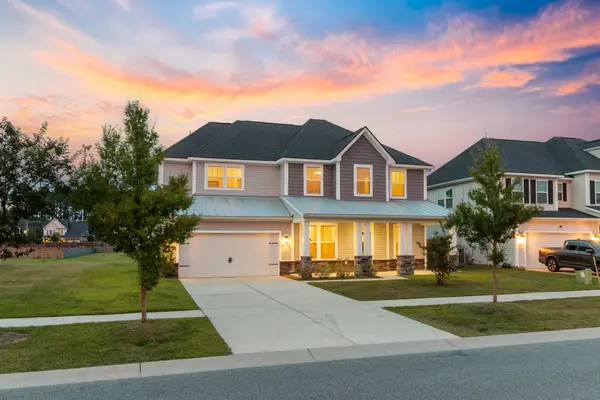 $569,900Active5 beds 4 baths3,714 sq. ft.
$569,900Active5 beds 4 baths3,714 sq. ft.461 Spectrum Road, Summerville, SC 29486
MLS# 25021073Listed by: KELLER WILLIAMS REALTY CHARLESTON WEST ASHLEY - Open Sat, 12 to 2pmNew
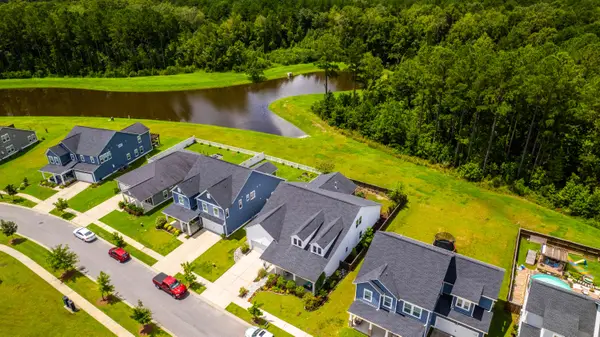 $524,900Active4 beds 3 baths3,028 sq. ft.
$524,900Active4 beds 3 baths3,028 sq. ft.226 Garden Lily Lane, Summerville, SC 29485
MLS# 25021063Listed by: SERHANT - New
 $365,000Active3 beds 3 baths1,600 sq. ft.
$365,000Active3 beds 3 baths1,600 sq. ft.110 Cadbury Lp, Summerville, SC 29486
MLS# 25021043Listed by: DRB GROUP SOUTH CAROLINA, LLC - New
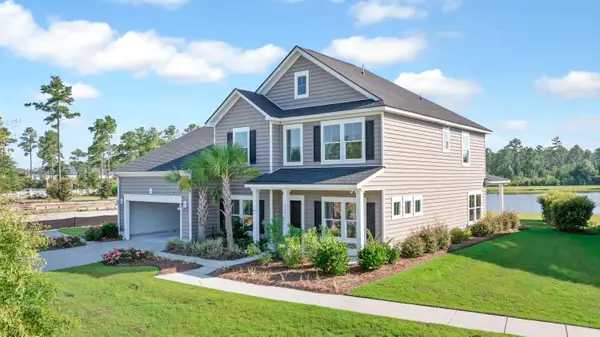 $547,000Active5 beds 4 baths2,976 sq. ft.
$547,000Active5 beds 4 baths2,976 sq. ft.412 Richfield Way, Summerville, SC 29486
MLS# 25021046Listed by: THE HUSTED TEAM POWERED BY KELLER WILLIAMS - New
 $522,000Active4 beds 3 baths2,390 sq. ft.
$522,000Active4 beds 3 baths2,390 sq. ft.416 Richfield Way, Summerville, SC 29486
MLS# 25021048Listed by: THE HUSTED TEAM POWERED BY KELLER WILLIAMS - New
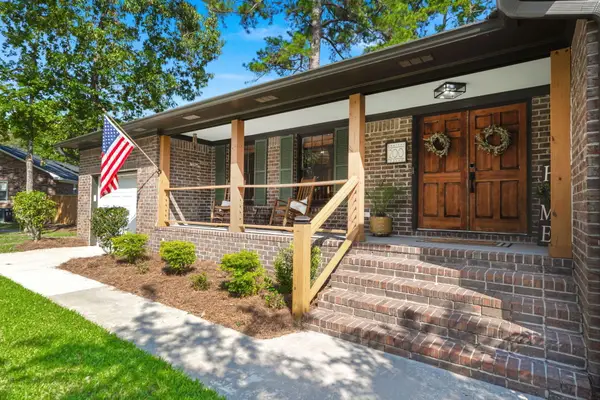 $375,000Active4 beds 2 baths1,370 sq. ft.
$375,000Active4 beds 2 baths1,370 sq. ft.200 Anstead Drive, Summerville, SC 29485
MLS# 25021057Listed by: TABBY REALTY LLC  $669,920Pending5 beds 5 baths4,163 sq. ft.
$669,920Pending5 beds 5 baths4,163 sq. ft.160 Grange Circle, Summerville, SC 29486
MLS# 25021041Listed by: CAROLINA ONE REAL ESTATE- New
 $524,990Active2 beds 3 baths2,652 sq. ft.
$524,990Active2 beds 3 baths2,652 sq. ft.148 Summerwind Drive, Summerville, SC 29486
MLS# 25021029Listed by: DRB GROUP SOUTH CAROLINA, LLC - New
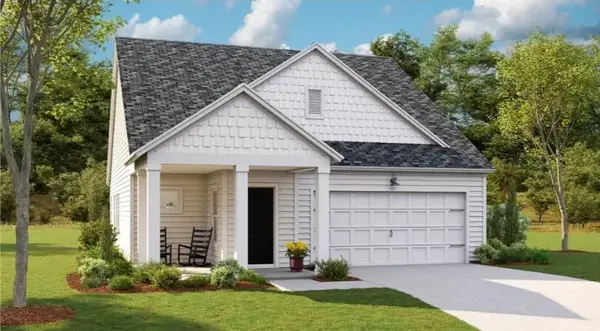 $338,993Active3 beds 2 baths1,430 sq. ft.
$338,993Active3 beds 2 baths1,430 sq. ft.111 Dry Dock Street, Summerville, SC 29485
MLS# 25021018Listed by: LENNAR SALES CORP. - New
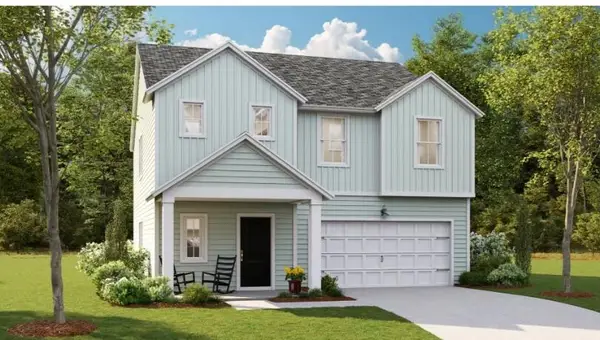 $368,697Active4 beds 3 baths2,187 sq. ft.
$368,697Active4 beds 3 baths2,187 sq. ft.110 Dry Dock Street, Summerville, SC 29485
MLS# 25021019Listed by: LENNAR SALES CORP.
