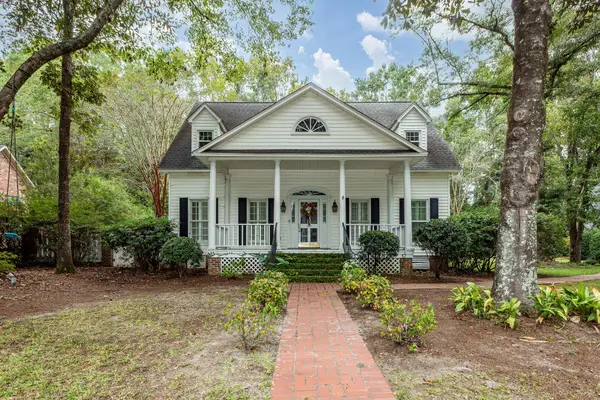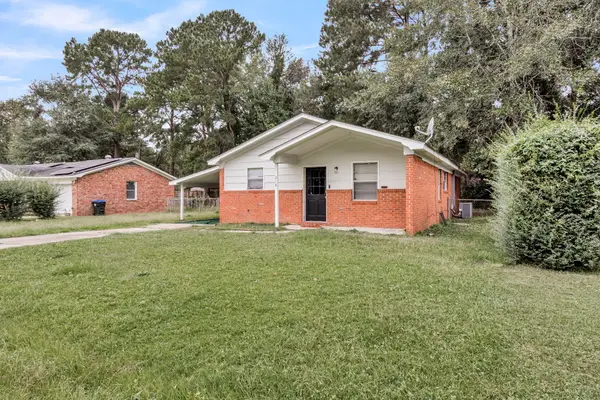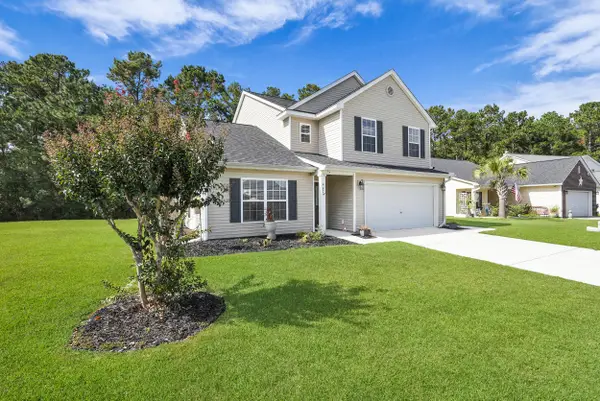575 Rosings Drive, Summerville, SC 29486
Local realty services provided by:Better Homes and Gardens Real Estate Palmetto
Listed by:tre manchester
Office:real broker, llc.
MLS#:25014180
Source:SC_CTAR
575 Rosings Drive,Summerville, SC 29486
$435,000
- 4 Beds
- 3 Baths
- 2,350 sq. ft.
- Single family
- Active
Price summary
- Price:$435,000
- Price per sq. ft.:$185.11
About this home
Step inside this Carriage Lane residence where comfort and upgrades come together--starting with a brand-new pool pump and a light-filled four-seasons room that expands your living space year-round. Whether you're enjoying a morning coffee or unwinding after a swim, these standout features set the tone for the lifestyle this home offers.The sun-drenched living room welcomes you with soaring ceilings, gleaming floors, and a striking farmhouse-shiplap accent wall. The thoughtful finishes continue into the kitchen, showcasing granite countertops, a tile backsplash, abundant cabinetry, and a full suite of stainless steel appliances--equal parts stylish and functional.On the main level, the primary bedroom serves as a true retreat with natural light pouring through multiple windows, a tray ceiling adding architectural detail, and a private en-suite bath designed for relaxation. Upstairs, a loft overlooks the main living area, complemented by three additional bedrooms and a full hall bathideal for family or guests.
Versatility defines this home with a temperature-controlled garage (mini-split included) and a spacious FROG, perfectly suited for a media room, creative studio, or guest space.
Out back, the generous patio and screened porch open onto a fenced yarda private setting for entertaining, relaxing, or enjoying the pool. A water filtration system and two solar attic fans further enhance efficiency and comfort.
Conveniently located near shopping, dining, and major roadways, this Carriage Lane home blends elegance with everyday practicality. Schedule your private showing today and see all it has to offer.
Contact an agent
Home facts
- Year built:2014
- Listing ID #:25014180
- Added:139 day(s) ago
- Updated:October 09, 2025 at 02:32 PM
Rooms and interior
- Bedrooms:4
- Total bathrooms:3
- Full bathrooms:2
- Half bathrooms:1
- Living area:2,350 sq. ft.
Heating and cooling
- Cooling:Central Air
- Heating:Forced Air
Structure and exterior
- Year built:2014
- Building area:2,350 sq. ft.
- Lot area:0.19 Acres
Schools
- High school:Cane Bay High School
- Middle school:Sangaree
- Elementary school:Nexton Elementary
Utilities
- Water:Public
- Sewer:Public Sewer
Finances and disclosures
- Price:$435,000
- Price per sq. ft.:$185.11
New listings near 575 Rosings Drive
- New
 $349,900Active3 beds 3 baths1,906 sq. ft.
$349,900Active3 beds 3 baths1,906 sq. ft.134 Moon Shadow Lane, Summerville, SC 29485
MLS# 25027425Listed by: EXP REALTY LLC - New
 $515,000Active3 beds 3 baths2,170 sq. ft.
$515,000Active3 beds 3 baths2,170 sq. ft.455 Coopers Hawk Drive, Summerville, SC 29483
MLS# 25027413Listed by: CAROLINA ELITE REAL ESTATE - New
 $859,000Active4 beds 4 baths2,926 sq. ft.
$859,000Active4 beds 4 baths2,926 sq. ft.105 Scott Court, Summerville, SC 29483
MLS# 25027414Listed by: HARBOURTOWNE REAL ESTATE - New
 $229,000Active3 beds 2 baths1,377 sq. ft.
$229,000Active3 beds 2 baths1,377 sq. ft.218 Gardenia Street, Summerville, SC 29483
MLS# 25027400Listed by: EXP REALTY LLC - New
 $469,785Active4 beds 3 baths2,489 sq. ft.
$469,785Active4 beds 3 baths2,489 sq. ft.106 River Wind Way, Summerville, SC 29485
MLS# 25027382Listed by: COLDWELL BANKER REALTY - New
 $249,890Active3 beds 3 baths1,872 sq. ft.
$249,890Active3 beds 3 baths1,872 sq. ft.152 Fern Bridge Drive, Summerville, SC 29483
MLS# 25027369Listed by: LENNAR SALES CORP. - New
 $350,000Active5 beds 3 baths2,592 sq. ft.
$350,000Active5 beds 3 baths2,592 sq. ft.447 Cotton Hope Lane, Summerville, SC 29483
MLS# 25027357Listed by: LPT REALTY, LLC - New
 $292,000Active3 beds 2 baths1,100 sq. ft.
$292,000Active3 beds 2 baths1,100 sq. ft.103 Peake Lane, Summerville, SC 29485
MLS# 25027367Listed by: AKERS ELLIS REAL ESTATE LLC - New
 $444,000Active4 beds 3 baths2,203 sq. ft.
$444,000Active4 beds 3 baths2,203 sq. ft.1069 Forrest Creek Drive, Summerville, SC 29483
MLS# 25027350Listed by: D R HORTON INC - New
 $403,200Active3 beds 3 baths1,518 sq. ft.
$403,200Active3 beds 3 baths1,518 sq. ft.213 Seele Street, Summerville, SC 29485
MLS# 25027338Listed by: D R HORTON INC
