624 Sienna Way, Summerville, SC 29486
Local realty services provided by:Better Homes and Gardens Real Estate Palmetto
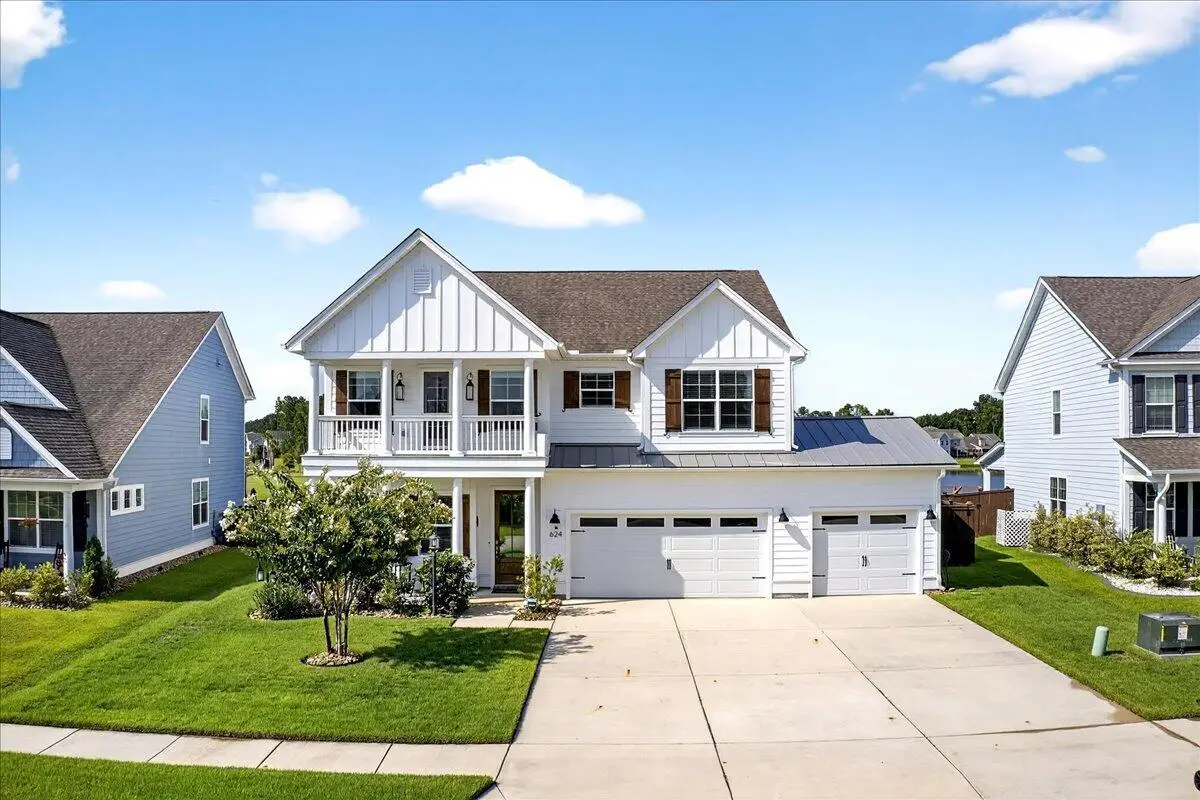
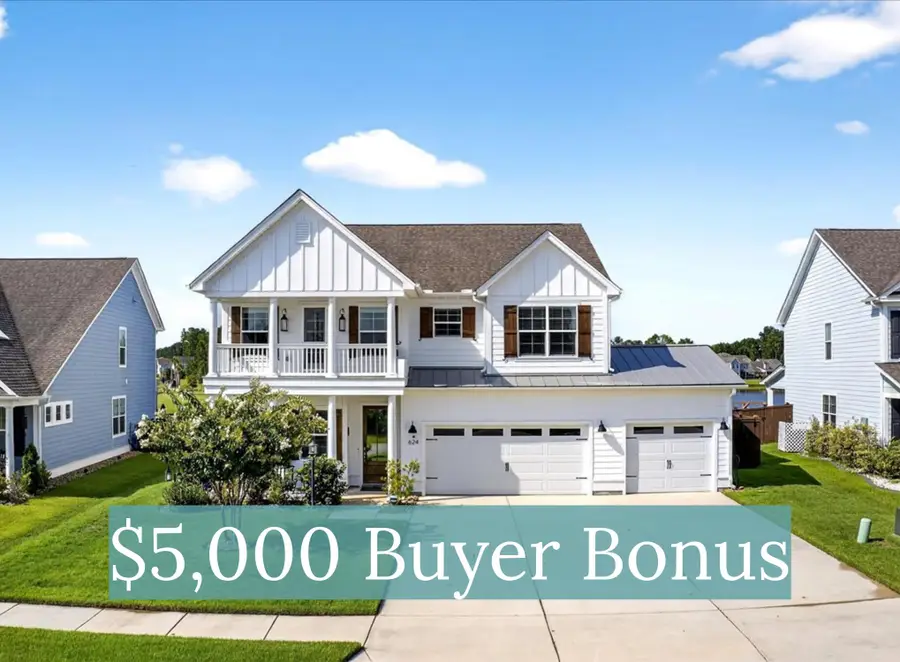
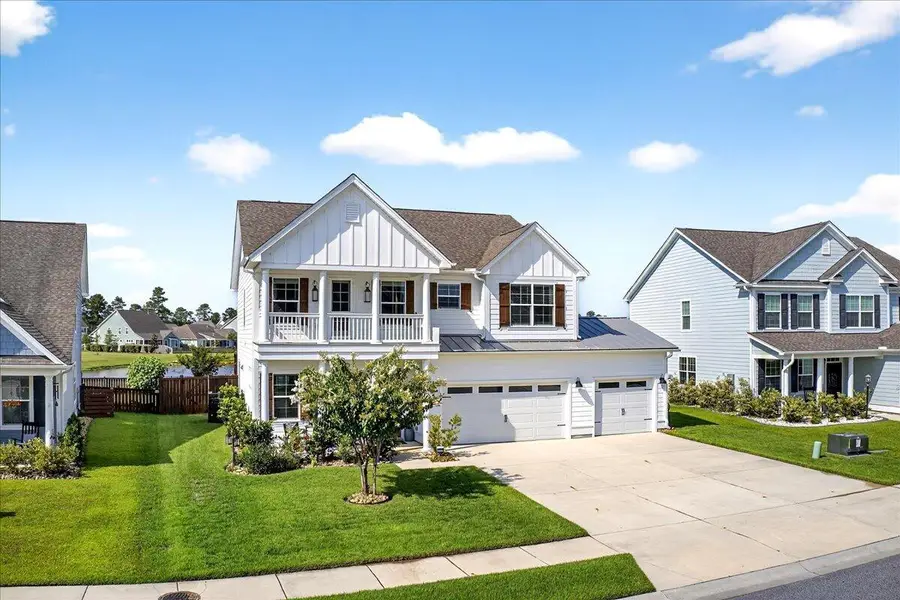
Listed by:brittany shropshier843-478-1684
Office:healthy realty llc.
MLS#:25016471
Source:SC_CTAR
Price summary
- Price:$584,000
- Price per sq. ft.:$206.51
About this home
Beautiful home AND incentives, in a great location, what more can you ask for?! Sellers are offering a $5,000 buyer incentive towards closing costs, buy downs, or even more upgrades, in addition to another $1,500 from our preferred lender if you choose to work with them! If you are looking for the perfect mix of luxury living upgrades, great community vibes and home that meets all your everyday comforts, this stunning pond-view home in The Hammocks at Cane Bay is perfect for you! With 4 bedrooms, 3.5 baths, a spacious loft, and a rare three-car garage, every inch of this home has been thoughtfully upgraded for style, function, and fun!From the moment you enter, you're greeted by soaring 10-foot ceilings, custom craftsman trim, and sunlit spaces designed for gathering. A private study with French doors sits just off the foyer, perfect for a home office or quiet retreat, while the expansive open-concept living area features a gas fireplace, built-in shelving, and pre-wired surround sound for movie nights or entertaining. The kitchen is a true showstopper with double wall ovens, a gas cooktop, pot filler, farmhouse sink, oversized island, soft-close cabinetry, and a walk-in pantry. Whether it's a casual coffee or a crowd for dinner, there's space for it all!
Plus seamless flow to the eat-in dining area.Upstairs, the style continues with durable Mohawk Revwood flooring throughout. The oversized primary suite offers a serene escape with an ensuite bath and walk-in closet, while three additional bedrooms, two full bathrooms, and a flexible loft space provide room for everyone to spread out.
Step out from the loft onto a charming second-story balcony and enjoy the peaceful views.
Have the greenest lot in the community this summer with the upgraded Zoysia grass in your backyard dream space! Including a fully fenced backyard with access gate to a quick walk to one of the two neighborhood pools, in-ground irrigation, and low-maintenance river rock accents. Relax beneath the custom Toja Grid pergola with shade cloths, entertaining by the firepit or take advantage of multiple gas connections ready for your future outdoor kitchen or generator. The three-car garage offers serious versatility with built-in shelving, pre-wired Cat5, a framed projector wall, and dedicated 30 & 50-amp service, ideal for a home gym, workshop, or hangout space. Along with paved driveway parking that fits 6 cars easily. And that's just talking about the house!
Cane Bay has been ranked #12 master planned community in the nation (RCLCO) and is also home to miles of trails, a state of the art YMCA, grocery, tons of shopping, restaurants and in neighborhood schools. With even newer in-neighborhood schools to be completed in the near future!
Bonus features include:Screened-in porch with sunshades, ceiling fan, and TV wiring, Extended driveway with room for six cars, Smart-home pre wiring and ample indoor/outdoor outlets, Upgraded closets and cabinetry throughout.
With the unbeatable location near the pool and playground, high-end finishes, and thoughtful upgrades inside and out, this home is truly a show stopper!
Contact an agent
Home facts
- Year built:2020
- Listing Id #:25016471
- Added:62 day(s) ago
- Updated:August 14, 2025 at 05:43 PM
Rooms and interior
- Bedrooms:4
- Total bathrooms:4
- Full bathrooms:3
- Half bathrooms:1
- Living area:2,828 sq. ft.
Heating and cooling
- Cooling:Central Air
Structure and exterior
- Year built:2020
- Building area:2,828 sq. ft.
- Lot area:0.19 Acres
Schools
- High school:Berkeley
- Middle school:Berkeley Intermediate
- Elementary school:Whitesville
Utilities
- Water:Public
- Sewer:Public Sewer
Finances and disclosures
- Price:$584,000
- Price per sq. ft.:$206.51
New listings near 624 Sienna Way
- Open Sat, 2 to 5pmNew
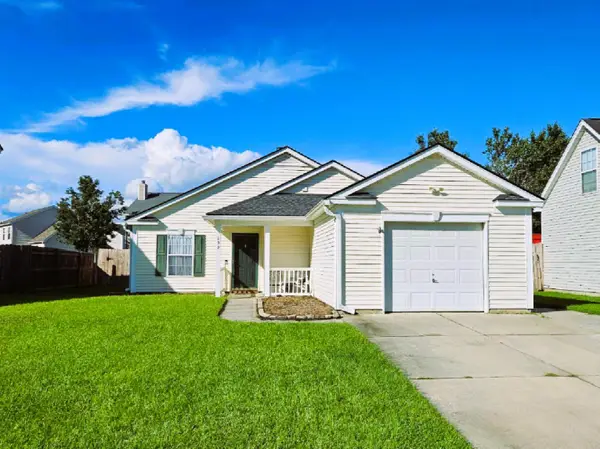 $305,000Active3 beds 2 baths1,284 sq. ft.
$305,000Active3 beds 2 baths1,284 sq. ft.132 Blue Jasmine Lane, Summerville, SC 29483
MLS# 25022385Listed by: JPAR MAGNOLIA GROUP - New
 $333,845Active4 beds 3 baths1,763 sq. ft.
$333,845Active4 beds 3 baths1,763 sq. ft.628 Pleasant Grove Way, Summerville, SC 29486
MLS# 25022377Listed by: D R HORTON INC - New
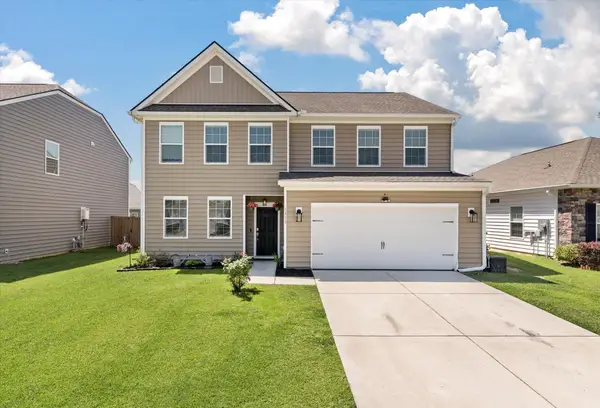 $400,000Active4 beds 3 baths2,683 sq. ft.
$400,000Active4 beds 3 baths2,683 sq. ft.1311 Berry Grove Drive, Summerville, SC 29485
MLS# 25022378Listed by: THE BOULEVARD COMPANY - New
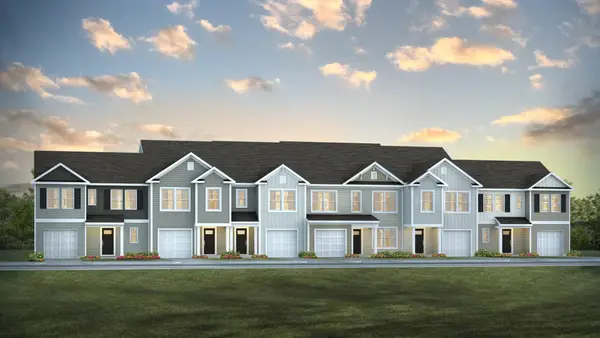 $333,845Active4 beds 3 baths1,763 sq. ft.
$333,845Active4 beds 3 baths1,763 sq. ft.634 Pleasant Grove Way, Summerville, SC 29486
MLS# 25022379Listed by: D R HORTON INC - New
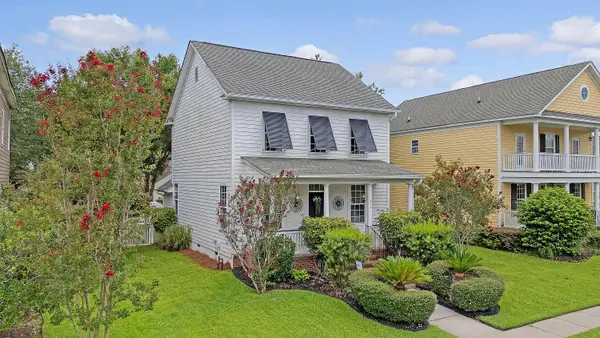 $380,000Active3 beds 3 baths1,569 sq. ft.
$380,000Active3 beds 3 baths1,569 sq. ft.312 Hydrangea Street, Summerville, SC 29483
MLS# 25022381Listed by: CAROLINA ONE REAL ESTATE - New
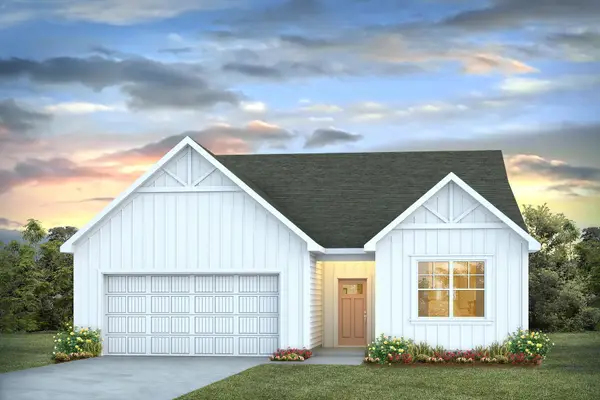 $418,325Active4 beds 2 baths1,948 sq. ft.
$418,325Active4 beds 2 baths1,948 sq. ft.343 Willow Run Drive, Summerville, SC 29486
MLS# 25022357Listed by: D R HORTON INC - New
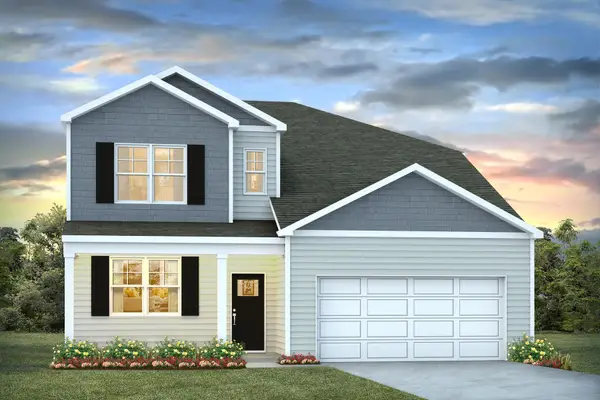 $468,825Active5 beds 4 baths2,632 sq. ft.
$468,825Active5 beds 4 baths2,632 sq. ft.339 Willow Run Drive, Summerville, SC 29486
MLS# 25022369Listed by: D R HORTON INC - New
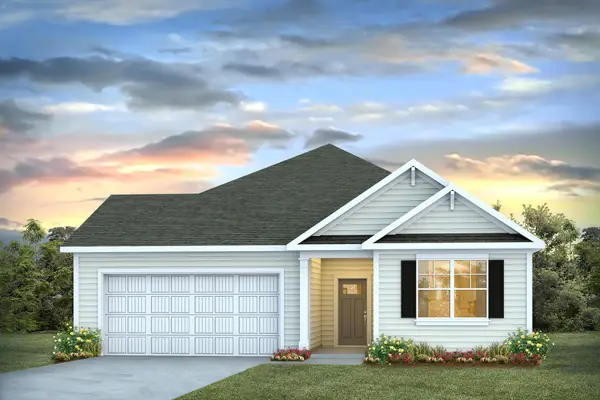 $421,325Active4 beds 2 baths1,985 sq. ft.
$421,325Active4 beds 2 baths1,985 sq. ft.335 Willow Run Drive, Summerville, SC 29486
MLS# 25022350Listed by: D R HORTON INC - New
 $262,500Active3 beds 2 baths1,374 sq. ft.
$262,500Active3 beds 2 baths1,374 sq. ft.1305 Pinethicket Drive, Summerville, SC 29486
MLS# 25022332Listed by: KELLER WILLIAMS REALTY CHARLESTON WEST ASHLEY - New
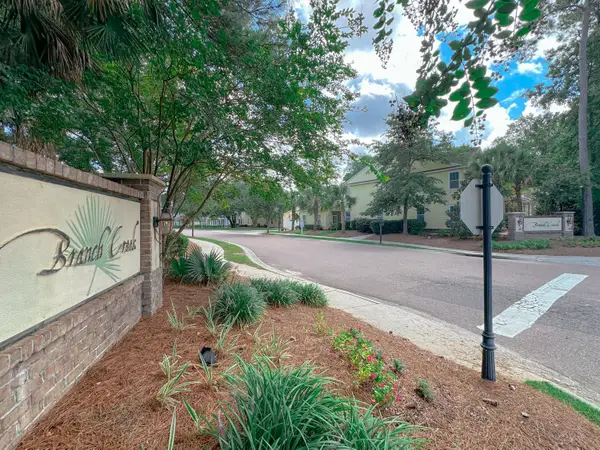 $303,000Active3 beds 3 baths1,620 sq. ft.
$303,000Active3 beds 3 baths1,620 sq. ft.72 Branch Creek Trail, Summerville, SC 29483
MLS# 25022322Listed by: WEICHERT, REALTORS PALM REALTY GROUP

