950 Dusk Drive, Summerville, SC 29486
Local realty services provided by:Better Homes and Gardens Real Estate Medley
Listed by: kim west, tiffany gannuscio
Office: ashton charleston residential
MLS#:25021185
Source:SC_CTAR
950 Dusk Drive,Summerville, SC 29486
$259,990
- 2 Beds
- 2 Baths
- 1,126 sq. ft.
- Single family
- Pending
Price summary
- Price:$259,990
- Price per sq. ft.:$230.9
About this home
Welcome to the home that is that just right fit! The Palmetto offers ideally open main living along with two full bedrooms, 2 full baths and an attached garage in Nexton's 55+ community. Step in to 9 foot ceilings and wide plank LVP flooring. A sizeable bedroom with walk-in closet has views of front porch. A full bath serves this room as well as guests. Continue in to see the dreamy kitchen with 42'' bright white cabinets, sprawling island & gas range to match stainless microwave and dishwasher. Spacious primary suite invites you for a little r & r. Zero entry shower in primary bath along with dual vanities and walk-in closet gives luxurious spa vibes. Large patio behind opens up to backyard buffered with trees. Extra deep (23') attached garage leads out to beautifully landscaped ffront yard and double width driveway to avoid musical cars. Irrigation, lawn maintenance and landscaping included.
Contact an agent
Home facts
- Year built:2025
- Listing ID #:25021185
- Added:119 day(s) ago
- Updated:November 29, 2025 at 08:38 AM
Rooms and interior
- Bedrooms:2
- Total bathrooms:2
- Full bathrooms:2
- Living area:1,126 sq. ft.
Heating and cooling
- Cooling:Central Air
- Heating:Heat Pump
Structure and exterior
- Year built:2025
- Building area:1,126 sq. ft.
- Lot area:0.07 Acres
Schools
- High school:Cane Bay High School
- Middle school:Sangaree
- Elementary school:Nexton Elementary
Utilities
- Water:Public
- Sewer:Public Sewer
Finances and disclosures
- Price:$259,990
- Price per sq. ft.:$230.9
New listings near 950 Dusk Drive
- New
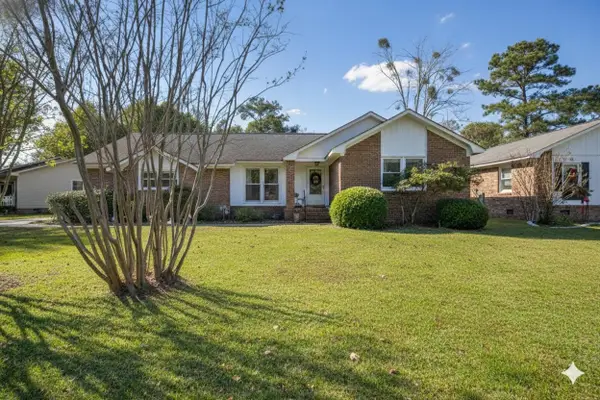 $375,000Active4 beds 2 baths1,708 sq. ft.
$375,000Active4 beds 2 baths1,708 sq. ft.111 Sandtrap Road, Summerville, SC 29483
MLS# 25031416Listed by: CAROLINA ONE REAL ESTATE - New
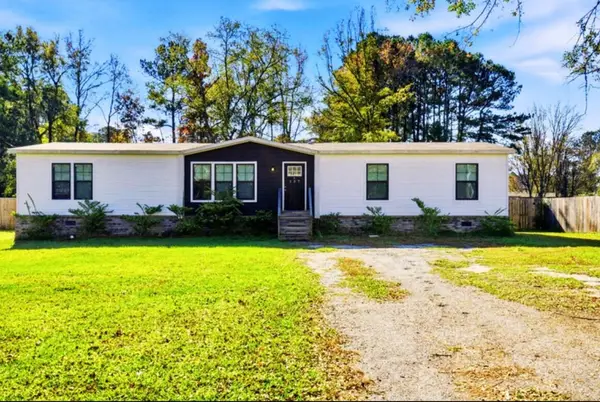 $335,000Active4 beds 2 baths1,904 sq. ft.
$335,000Active4 beds 2 baths1,904 sq. ft.237 W Steele Drive, Summerville, SC 29483
MLS# 25031407Listed by: KELLER WILLIAMS PARKWAY - New
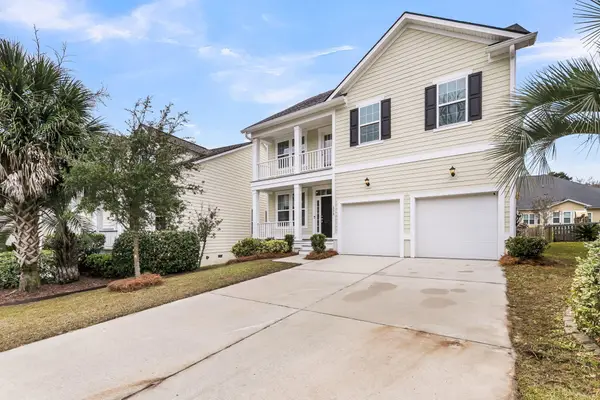 $415,000Active3 beds 3 baths2,464 sq. ft.
$415,000Active3 beds 3 baths2,464 sq. ft.132 Ashley Bluffs Road, Summerville, SC 29485
MLS# 25031397Listed by: GATEHOUSE REALTY, LLC - New
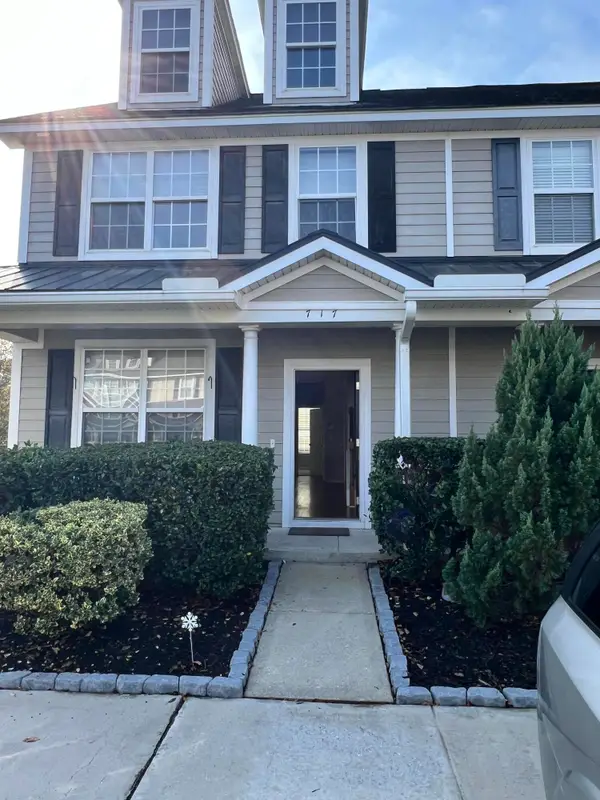 $250,000Active4 beds 4 baths1,700 sq. ft.
$250,000Active4 beds 4 baths1,700 sq. ft.717 Hemingway Circle Circle, Summerville, SC 29483
MLS# 25031361Listed by: REAL BROKER, LLC - New
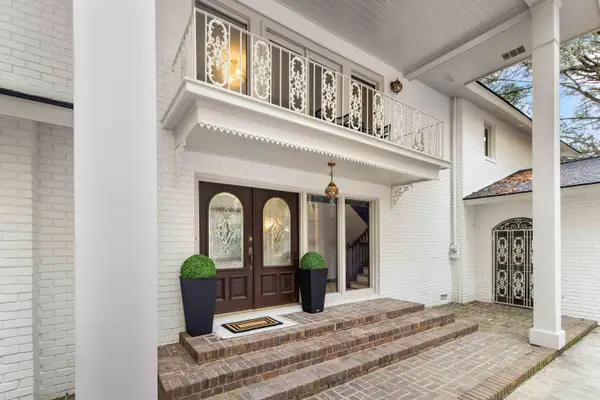 $1,150,000Active4 beds 5 baths3,981 sq. ft.
$1,150,000Active4 beds 5 baths3,981 sq. ft.9875 Jamison Road, Summerville, SC 29485
MLS# 25031348Listed by: DEBBIE FISHER HOMETOWN REALTY, LLC - New
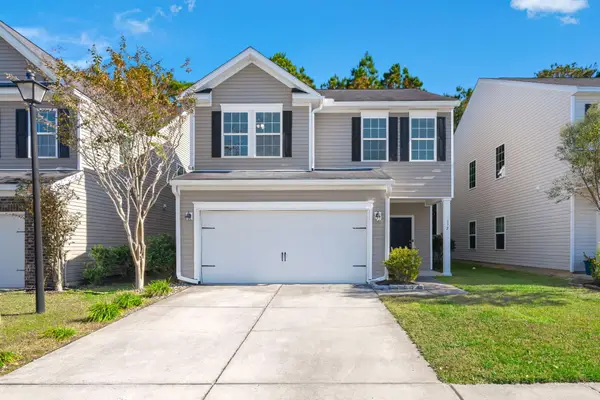 $340,000Active3 beds 3 baths1,646 sq. ft.
$340,000Active3 beds 3 baths1,646 sq. ft.132 Longford Drive, Summerville, SC 29483
MLS# 25031330Listed by: REALTY ONE GROUP COASTAL - New
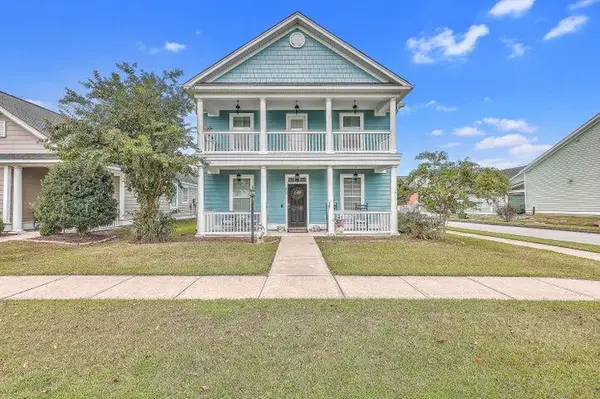 $380,000Active3 beds 3 baths1,990 sq. ft.
$380,000Active3 beds 3 baths1,990 sq. ft.200 Crossandra Avenue, Summerville, SC 29483
MLS# 25031320Listed by: KELLER WILLIAMS REALTY CHARLESTON - New
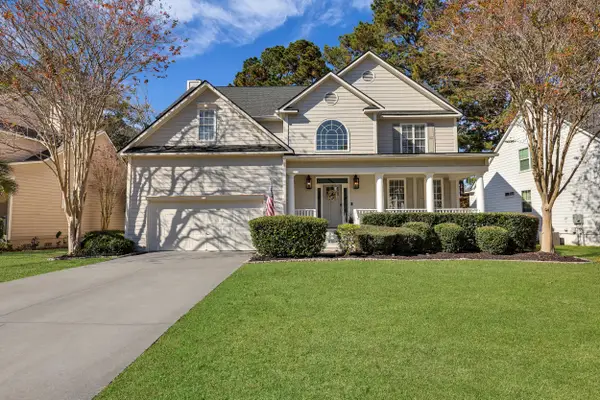 $574,900Active4 beds 3 baths2,649 sq. ft.
$574,900Active4 beds 3 baths2,649 sq. ft.1408 Peninsula Pointe Point, Summerville, SC 29485
MLS# 25031318Listed by: REALTY ONE GROUP COASTAL - New
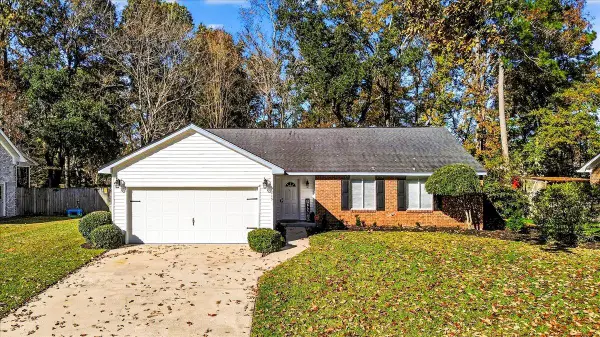 $375,000Active3 beds 2 baths1,563 sq. ft.
$375,000Active3 beds 2 baths1,563 sq. ft.215 Savannah Round, Summerville, SC 29485
MLS# 25031319Listed by: JEFF COOK REAL ESTATE LPT REALTY - Open Sat, 11am to 1pmNew
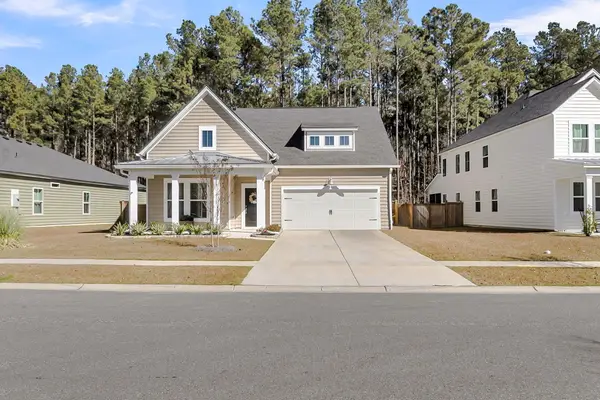 $435,000Active4 beds 3 baths2,650 sq. ft.
$435,000Active4 beds 3 baths2,650 sq. ft.1265 Spotflower Street, Summerville, SC 29485
MLS# 25031292Listed by: COMPASS CAROLINAS, LLC
