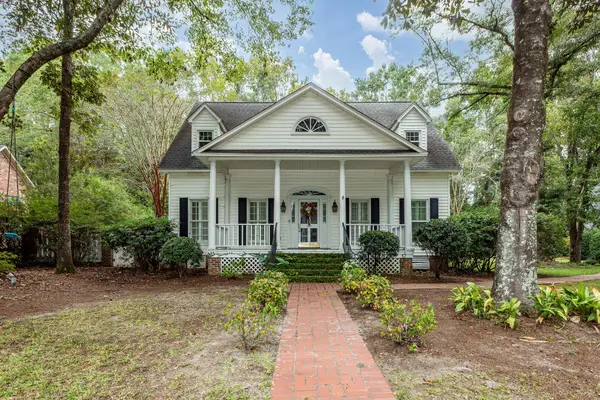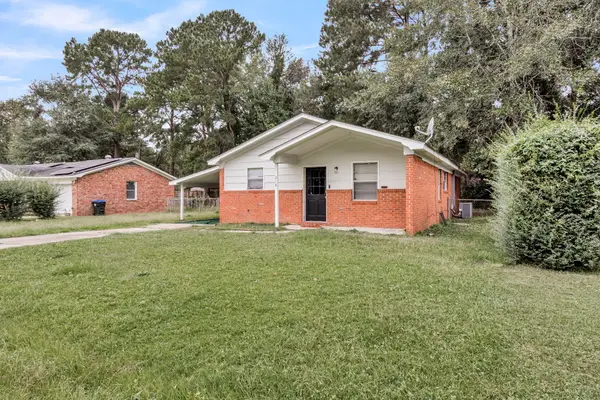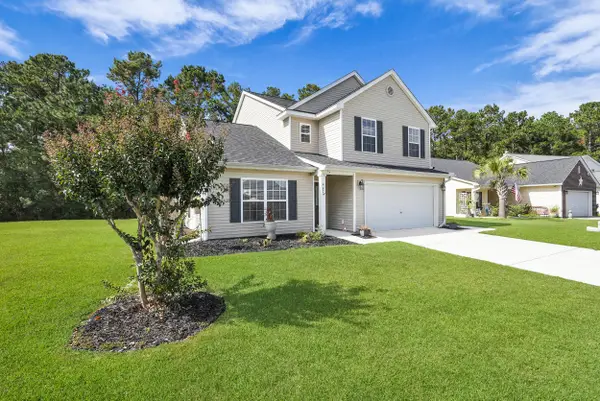9624 Scarborough Court, Summerville, SC 29485
Local realty services provided by:Better Homes and Gardens Real Estate Medley
Listed by:jen feauve
Office:j hancock real estate
MLS#:25013009
Source:SC_CTAR
9624 Scarborough Court,Summerville, SC 29485
$295,000
- 3 Beds
- 3 Baths
- 1,663 sq. ft.
- Single family
- Active
Price summary
- Price:$295,000
- Price per sq. ft.:$177.39
About this home
Welcome to this beautifully maintained end-unit townhome, offering modern comfort and peace of mind for the move-in-ready buyer! Major updates have already been taken care of, including a Lennox HVAC system and a high-efficiency Rinnai tankless water heater. The home features stylish updates throughout, such as an upgraded kitchen and contemporary light fixtures.Downstairs, the spacious open-concept layout is ideal for both everyday living and entertaining. The kitchen is a standout, featuring bright cabinetry, leathered stone quartz countertops, a custom tile backsplash, and an extended island with seating for four. There's also ample room for a dining room table.
Upstairs, all three bedrooms are filled with natural light. The primary suite has a large walk-in closet and boasts a generous bathroom complete with a separate walk-in shower, a garden tub, dual vanities, and a private toilet room. The secondary bedrooms share a well-sized hall bath. The laundry room is also conveniently located upstairs.
Additional highlights include a charming wraparound front porchunique to end unitsand a serene, wooded backdrop offering privacy with no rear neighbors. The attached garage comes equipped with built-in shelving for extra storage.
Enjoy low-maintenance living with an HOA that covers common area upkeep, exterior pressure washing, irrigation, and weekly lawn care.
Contact an agent
Home facts
- Year built:2008
- Listing ID #:25013009
- Added:152 day(s) ago
- Updated:October 09, 2025 at 02:32 PM
Rooms and interior
- Bedrooms:3
- Total bathrooms:3
- Full bathrooms:2
- Half bathrooms:1
- Living area:1,663 sq. ft.
Heating and cooling
- Cooling:Central Air
Structure and exterior
- Year built:2008
- Building area:1,663 sq. ft.
- Lot area:0.08 Acres
Schools
- High school:Ft. Dorchester
- Middle school:Oakbrook
- Elementary school:Joseph Pye
Utilities
- Water:Public
- Sewer:Public Sewer
Finances and disclosures
- Price:$295,000
- Price per sq. ft.:$177.39
New listings near 9624 Scarborough Court
- New
 $349,900Active3 beds 3 baths1,906 sq. ft.
$349,900Active3 beds 3 baths1,906 sq. ft.134 Moon Shadow Lane, Summerville, SC 29485
MLS# 25027425Listed by: EXP REALTY LLC - New
 $515,000Active3 beds 3 baths2,170 sq. ft.
$515,000Active3 beds 3 baths2,170 sq. ft.455 Coopers Hawk Drive, Summerville, SC 29483
MLS# 25027413Listed by: CAROLINA ELITE REAL ESTATE - New
 $859,000Active4 beds 4 baths2,926 sq. ft.
$859,000Active4 beds 4 baths2,926 sq. ft.105 Scott Court, Summerville, SC 29483
MLS# 25027414Listed by: HARBOURTOWNE REAL ESTATE - New
 $229,000Active3 beds 2 baths1,377 sq. ft.
$229,000Active3 beds 2 baths1,377 sq. ft.218 Gardenia Street, Summerville, SC 29483
MLS# 25027400Listed by: EXP REALTY LLC - New
 $469,785Active4 beds 3 baths2,489 sq. ft.
$469,785Active4 beds 3 baths2,489 sq. ft.106 River Wind Way, Summerville, SC 29485
MLS# 25027382Listed by: COLDWELL BANKER REALTY - New
 $249,890Active3 beds 3 baths1,872 sq. ft.
$249,890Active3 beds 3 baths1,872 sq. ft.152 Fern Bridge Drive, Summerville, SC 29483
MLS# 25027369Listed by: LENNAR SALES CORP. - New
 $350,000Active5 beds 3 baths2,592 sq. ft.
$350,000Active5 beds 3 baths2,592 sq. ft.447 Cotton Hope Lane, Summerville, SC 29483
MLS# 25027357Listed by: LPT REALTY, LLC - New
 $292,000Active3 beds 2 baths1,100 sq. ft.
$292,000Active3 beds 2 baths1,100 sq. ft.103 Peake Lane, Summerville, SC 29485
MLS# 25027367Listed by: AKERS ELLIS REAL ESTATE LLC - New
 $444,000Active4 beds 3 baths2,203 sq. ft.
$444,000Active4 beds 3 baths2,203 sq. ft.1069 Forrest Creek Drive, Summerville, SC 29483
MLS# 25027350Listed by: D R HORTON INC - New
 $403,200Active3 beds 3 baths1,518 sq. ft.
$403,200Active3 beds 3 baths1,518 sq. ft.213 Seele Street, Summerville, SC 29485
MLS# 25027338Listed by: D R HORTON INC
