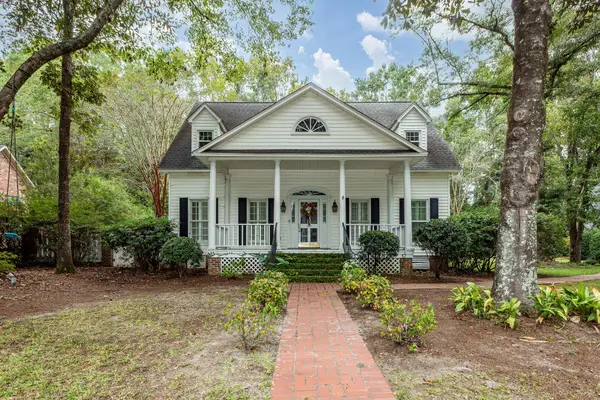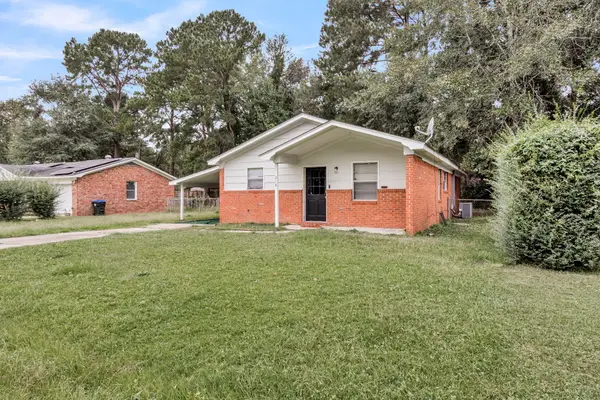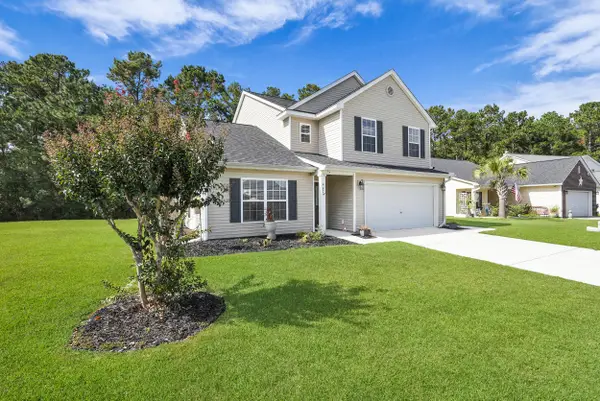9731 Stockport Circle, Summerville, SC 29485
Local realty services provided by:Better Homes and Gardens Real Estate Medley
Listed by:roni haskell
Office:keller williams key
MLS#:25019129
Source:SC_CTAR
Price summary
- Price:$375,000
- Price per sq. ft.:$183.82
About this home
Welcome to 9731 Stockport Circle, located in the highly desirable Buckshire community of Summerville. This beautifully maintained 4-bedroom, 2.5-bath home sits on an enormous 0.23-acre fenced lot and features a brand-new roof and new HVAC system for added peace of mind. Inside, you'll find luxury vinyl plank flooring throughout the entire home, including the stairs and upstairs bedrooms. The inviting living room offers an open floor plan featuring a fireplace and lined with large windows for plenty of natural light. This space flows seamlessly into the dining area and kitchen. The kitchen is equipped with expansive granite countertops, stainless steel appliances, including an electric range, microwave, and a Whirlpool refrigerator, as well as a pantry and patio slider doorswith built-in blinds. A half bath downstairs features an updated vanity with quartz countertop and low-flow toilet, while the freshly painted neutral interior enhances the home's clean and modern feel. The laundry area is conveniently located in a washer and dryer closet just off the front hallway.
Upstairs, the spacious primary suite boasts a tray ceiling, new ceiling fan, and a custom walk-in closet, along with an en suite bathroom featuring a garden tub, stand-up shower, and dual sink vanity. Two secondary bedrooms each include new ceiling fans, and the oversized FROG offers endless possibilities as a fourth bedroom, media room, or home office. The guest bath is generously sized with a tub/shower combination.
Outside, enjoy a large fenced backyard with a patio, perfect for entertaining or relaxing. Additional features include window blinds throughout, a two-car garage with garage door opener, and Honeywell Wi-Fi thermostats for convenient climate control. Situated in Buckshire, a sidewalk-lined neighborhood offering a community pool and playground, this move-in-ready home truly has it all. Don't miss your opportunity to own this exceptional property!
Grocery Stores and Shopping-2 Miles
Downtown Summerville-3 Miles
Charleston International Airport/Joint Base Charleston-15 Miles
Downtown Charleston-25 Miles
Contact an agent
Home facts
- Year built:2006
- Listing ID #:25019129
- Added:182 day(s) ago
- Updated:October 09, 2025 at 02:32 PM
Rooms and interior
- Bedrooms:4
- Total bathrooms:3
- Full bathrooms:2
- Half bathrooms:1
- Living area:2,040 sq. ft.
Heating and cooling
- Cooling:Central Air
- Heating:Electric
Structure and exterior
- Year built:2006
- Building area:2,040 sq. ft.
- Lot area:0.23 Acres
Schools
- High school:Stall
- Middle school:Deer Park
- Elementary school:Ladson
Utilities
- Water:Public
- Sewer:Public Sewer
Finances and disclosures
- Price:$375,000
- Price per sq. ft.:$183.82
New listings near 9731 Stockport Circle
- New
 $349,900Active3 beds 3 baths1,906 sq. ft.
$349,900Active3 beds 3 baths1,906 sq. ft.134 Moon Shadow Lane, Summerville, SC 29485
MLS# 25027425Listed by: EXP REALTY LLC - New
 $515,000Active3 beds 3 baths2,170 sq. ft.
$515,000Active3 beds 3 baths2,170 sq. ft.455 Coopers Hawk Drive, Summerville, SC 29483
MLS# 25027413Listed by: CAROLINA ELITE REAL ESTATE - New
 $859,000Active4 beds 4 baths2,926 sq. ft.
$859,000Active4 beds 4 baths2,926 sq. ft.105 Scott Court, Summerville, SC 29483
MLS# 25027414Listed by: HARBOURTOWNE REAL ESTATE - New
 $229,000Active3 beds 2 baths1,377 sq. ft.
$229,000Active3 beds 2 baths1,377 sq. ft.218 Gardenia Street, Summerville, SC 29483
MLS# 25027400Listed by: EXP REALTY LLC - New
 $469,785Active4 beds 3 baths2,489 sq. ft.
$469,785Active4 beds 3 baths2,489 sq. ft.106 River Wind Way, Summerville, SC 29485
MLS# 25027382Listed by: COLDWELL BANKER REALTY - New
 $249,890Active3 beds 3 baths1,872 sq. ft.
$249,890Active3 beds 3 baths1,872 sq. ft.152 Fern Bridge Drive, Summerville, SC 29483
MLS# 25027369Listed by: LENNAR SALES CORP. - New
 $350,000Active5 beds 3 baths2,592 sq. ft.
$350,000Active5 beds 3 baths2,592 sq. ft.447 Cotton Hope Lane, Summerville, SC 29483
MLS# 25027357Listed by: LPT REALTY, LLC - New
 $292,000Active3 beds 2 baths1,100 sq. ft.
$292,000Active3 beds 2 baths1,100 sq. ft.103 Peake Lane, Summerville, SC 29485
MLS# 25027367Listed by: AKERS ELLIS REAL ESTATE LLC - New
 $444,000Active4 beds 3 baths2,203 sq. ft.
$444,000Active4 beds 3 baths2,203 sq. ft.1069 Forrest Creek Drive, Summerville, SC 29483
MLS# 25027350Listed by: D R HORTON INC - New
 $403,200Active3 beds 3 baths1,518 sq. ft.
$403,200Active3 beds 3 baths1,518 sq. ft.213 Seele Street, Summerville, SC 29485
MLS# 25027338Listed by: D R HORTON INC
