2560 Nicholson Drive, Sumter, SC 29153
Local realty services provided by:Better Homes and Gardens Real Estate Medley
2560 Nicholson Drive,Sumter, SC 29153
$250,000
- 3 Beds
- 2 Baths
- 1,537 sq. ft.
- Single family
- Active
Listed by:beverly singleton
Office:re/max summit
MLS#:200446
Source:SC_SBR
Price summary
- Price:$250,000
- Price per sq. ft.:$162.65
About this home
Welcome home to this 3 bedroom 2 bath brick home conveniently located in Brewington Estates. The spacious living room has a cathedral ceiling with ceiling fan. The kitchen has white cabinetry giving that clean and bright look. There is a formal dining room and eat in breakfast area to give added space for family gatherings. The master bedroom includes an en suite bathroom and large walk-in closet. The white walls and cathedral ceilings gives this home is very open and bright atmosphere . Ceiling fans in the bedrooms gives added comfort. The large fenced backyard is perfect for the kids and pets. The outside building is the perfect man cave. With the recent upgrades of a new roof, HVAC system, luxury vinyl plank flooring and new garage doors is added comfort and peace of mind.
Contact an agent
Home facts
- Year built:1998
- Listing ID #:200446
- Added:1 day(s) ago
- Updated:September 04, 2025 at 05:42 PM
Rooms and interior
- Bedrooms:3
- Total bathrooms:2
- Full bathrooms:2
- Living area:1,537 sq. ft.
Heating and cooling
- Cooling:Ceiling Fan(s), Heat Pump
- Heating:Heat Pump
Structure and exterior
- Year built:1998
- Building area:1,537 sq. ft.
- Lot area:0.46 Acres
Schools
- High school:Crestwood
- Middle school:Ebenezer
- Elementary school:High Hills/Shaw
Utilities
- Water:Public
- Sewer:Septic Tank
Finances and disclosures
- Price:$250,000
- Price per sq. ft.:$162.65
New listings near 2560 Nicholson Drive
- New
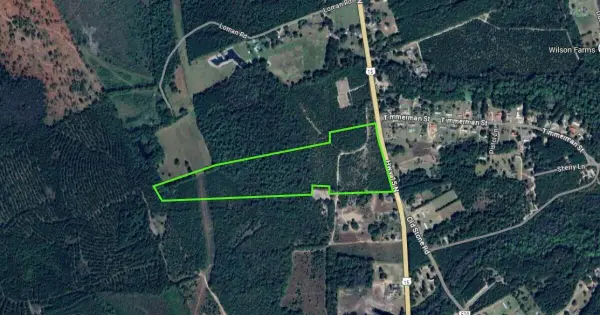 $141,900Active32.52 Acres
$141,900Active32.52 Acres0 Highway 15 Street, Sumter, SC 29150
MLS# 25024243Listed by: SELL YOUR HOME SERVICES, LLC - New
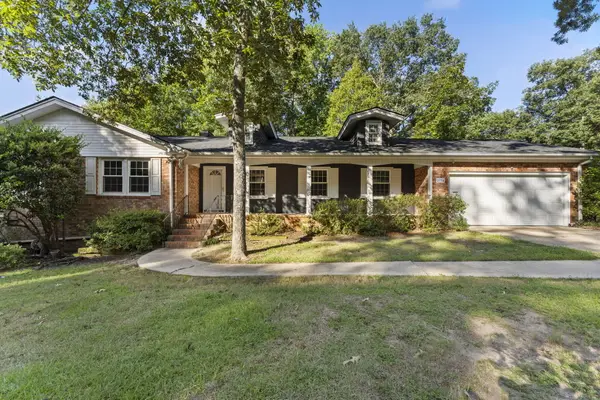 $225,000Active3 beds 2 baths1,775 sq. ft.
$225,000Active3 beds 2 baths1,775 sq. ft.2334 Mt Vernon Drive, Sumter, SC 29154
MLS# 200448Listed by: KELLER WILLIAMS PREFERRED - New
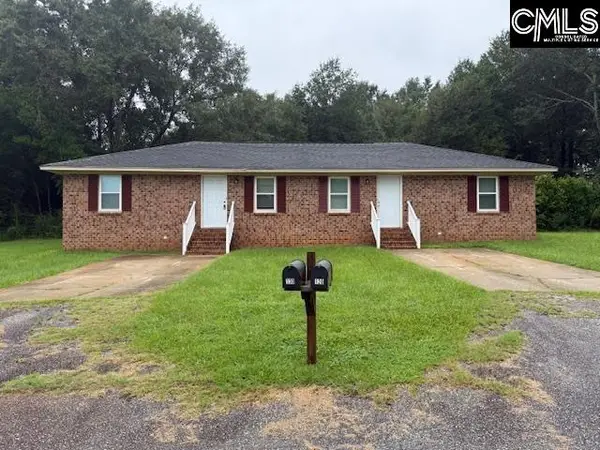 $209,500Active-- beds 2 baths1,700 sq. ft.
$209,500Active-- beds 2 baths1,700 sq. ft.130/120 Frost Wood Court, Sumter, SC 29154
MLS# 616722Listed by: BETTER HOMES AND GARDENS REAL EST MEDLEY 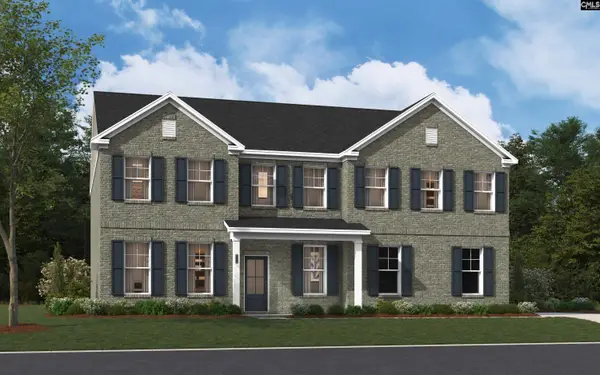 $472,000Pending4 beds 2 baths3,873 sq. ft.
$472,000Pending4 beds 2 baths3,873 sq. ft.445 Hacienda Court, Sumter, SC 29150
MLS# 616677Listed by: SM SOUTH CAROLINA BROKERAGE LLC- New
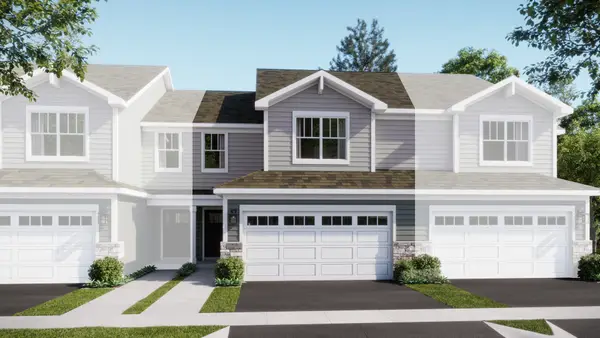 $394,740Active3 beds 3 baths1,767 sq. ft.
$394,740Active3 beds 3 baths1,767 sq. ft.135 Henderson Street, Oswego, IL 60543
MLS# 12461171Listed by: HOMESMART CONNECT LLC - New
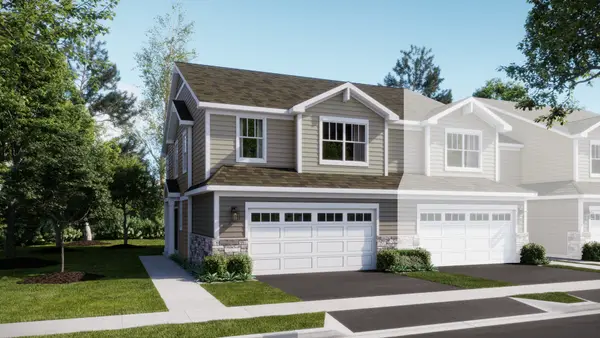 $420,990Active3 beds 3 baths1,717 sq. ft.
$420,990Active3 beds 3 baths1,717 sq. ft.145 Henderson Street, Oswego, IL 60543
MLS# 12461729Listed by: HOMESMART CONNECT LLC - New
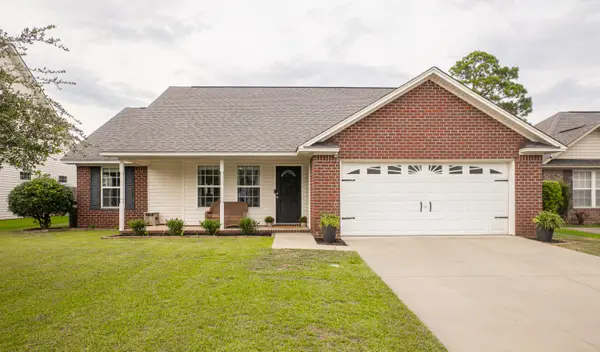 $235,000Active3 beds 2 baths1,526 sq. ft.
$235,000Active3 beds 2 baths1,526 sq. ft.219 Aberlour Drive, Sumter, SC 29154
MLS# 200441Listed by: EXP REALTY COLUMBIA - New
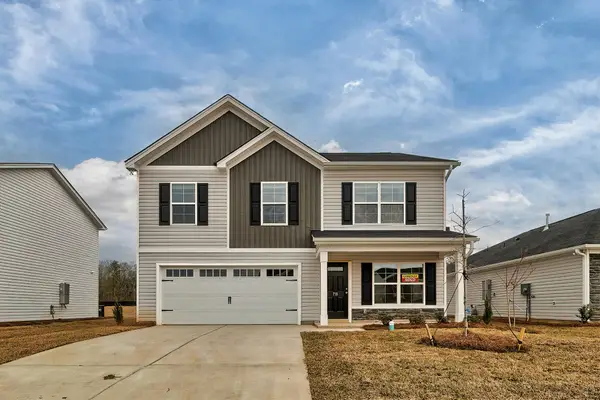 $275,590Active5 beds 3 baths2,334 sq. ft.
$275,590Active5 beds 3 baths2,334 sq. ft.2380 Sibley Street #Lot 123, Sumter, SC 29153
MLS# 200438Listed by: RE/MAX SUMMIT- CAMDEN 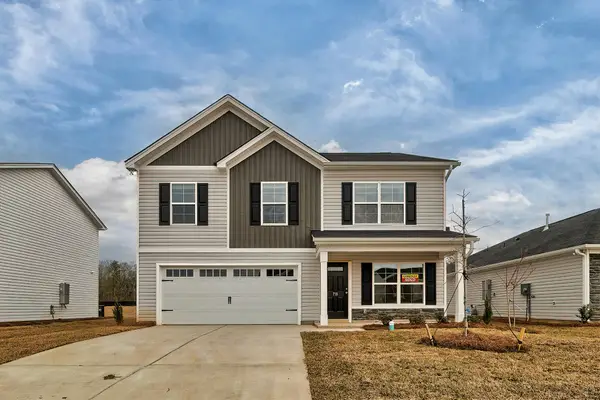 $275,000Active5 beds 3 baths2,334 sq. ft.
$275,000Active5 beds 3 baths2,334 sq. ft.2325 Sibley Street #Lot 120, Sumter, SC 29153
MLS# 200229Listed by: RE/MAX SUMMIT- CAMDEN
