571 Edenwood Drive #Lot C43 Rylen-g, Sumter, SC 29150
Local realty services provided by:Better Homes and Gardens Real Estate Medley
Listed by:cara robeson
Office:stanley martin homes
MLS#:169398
Source:SC_SBR
Price summary
- Price:$339,900
- Price per sq. ft.:$123.24
About this home
Welcome to The Rylen, a stunning brick home in Sumter's desirable Timberlien Meadows community! This home boasts 4 spacious bedrooms and 3 full bathrooms, perfect for you and your loved ones. Step inside and be greeted by a gas range with a built-in air fryer, complete with sleek countertops, an island, and ample storage space. Cooking has never been more enjoyable. Unwind after a long day in the primary bath on the main level, featuring a beautiful 5' tiled shower with a seat and garden tub, creating a spa-like experience right in the comfort of your home. The oak stairs add an elegant touch to the already impressive interior design. The upper level offers an oversized loft with a 4th bedroom and 3rd bath & flex room that can be used for an office, library, closet, craft room, or playroom. Enjoy the outdoors with the screened covered porch - the possibilities are endless! The home is complete with blinds, fridge, and washer and dryer! Timberline Meadows offers a peaceful setting with easy access to all Sumter has to offer, from local dining and shopping to beautiful parks and recreational activities. Don't miss this great opportunity to own a piece of this charming community! This listing will include a fridge, washer and dryer and blinds!
Contact an agent
Home facts
- Year built:2024
- Listing ID #:169398
- Added:183 day(s) ago
- Updated:October 08, 2025 at 02:59 PM
Rooms and interior
- Bedrooms:4
- Total bathrooms:3
- Full bathrooms:3
- Living area:2,758 sq. ft.
Heating and cooling
- Cooling:Ceiling Fan(s), Central Air
- Heating:Natural Gas
Structure and exterior
- Year built:2024
- Building area:2,758 sq. ft.
- Lot area:0.2 Acres
Schools
- High school:Sumter
- Middle school:Alice Drive Middle
- Elementary school:Millwood
Utilities
- Water:Public
- Sewer:Public Sewer
Finances and disclosures
- Price:$339,900
- Price per sq. ft.:$123.24
New listings near 571 Edenwood Drive #Lot C43 Rylen-g
- New
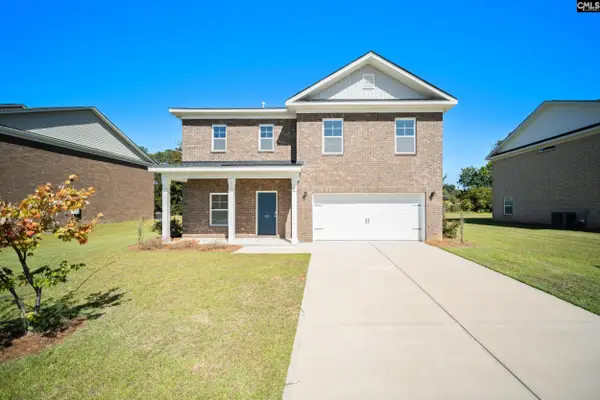 $285,000Active5 beds 3 baths2,092 sq. ft.
$285,000Active5 beds 3 baths2,092 sq. ft.850 Curlew Circle, Sumter, SC 29150
MLS# 619065Listed by: REAL BROKER LLC - New
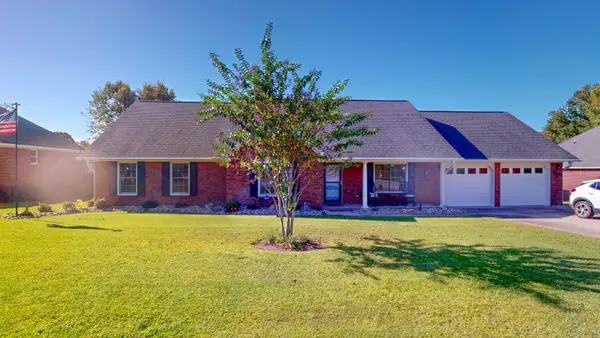 $375,000Active4 beds 3 baths2,276 sq. ft.
$375,000Active4 beds 3 baths2,276 sq. ft.6540 Montpelier Lane, Sumter, SC 29154
MLS# 200753Listed by: ADVANTAGE REALTY GROUP, INC - New
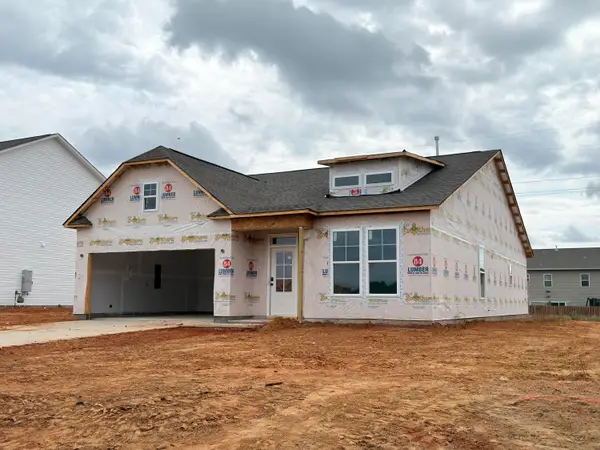 $313,773Active3 beds 2 baths1,637 sq. ft.
$313,773Active3 beds 2 baths1,637 sq. ft.3156 Zeppelin Lane #6x2, Sumter, SC 29154
MLS# 200754Listed by: RE/MAX SUMMIT - New
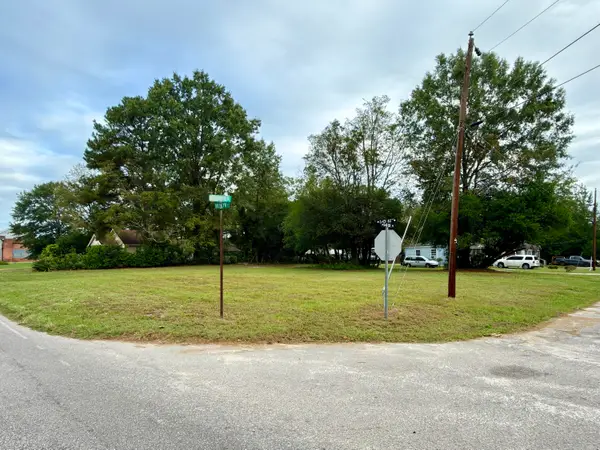 $10,000Active0.38 Acres
$10,000Active0.38 Acres207 Brooklyn Street, Sumter, SC 29150
MLS# 200751Listed by: RE/MAX SUMMIT - New
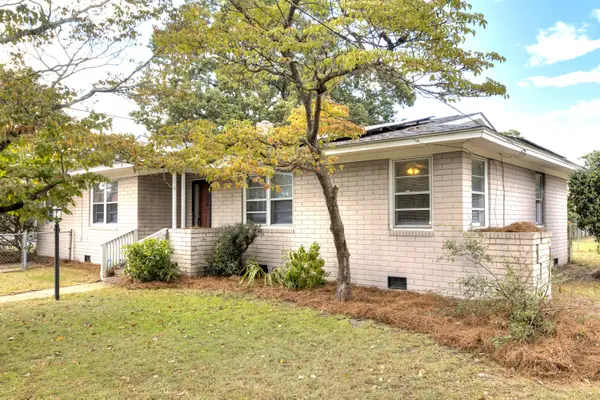 $185,000Active4 beds 3 baths1,506 sq. ft.
$185,000Active4 beds 3 baths1,506 sq. ft.1939 Millwood Road, Sumter, SC 29150
MLS# 200750Listed by: ADVANTAGE REALTY GROUP, INC - New
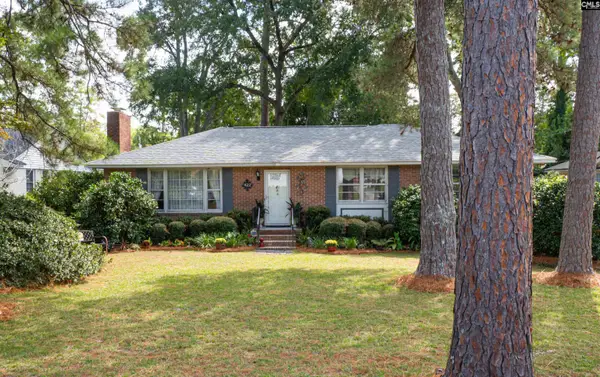 $250,000Active3 beds 2 baths1,664 sq. ft.
$250,000Active3 beds 2 baths1,664 sq. ft.422 Haynsworth Street, Sumter, SC 29150
MLS# 619023Listed by: JEFF COOK REAL EST LPT REALTY - New
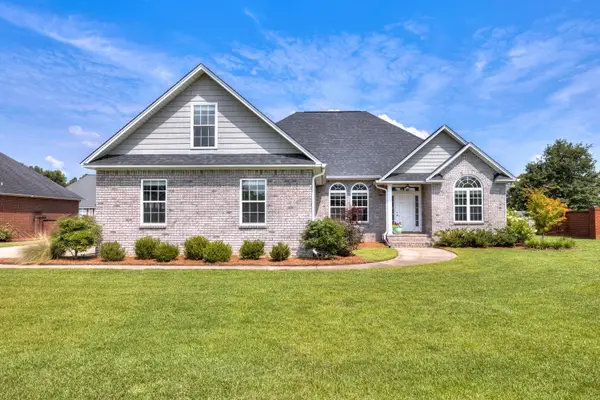 $519,900Active4 beds 4 baths3,080 sq. ft.
$519,900Active4 beds 4 baths3,080 sq. ft.625 Breezy Bay Lane, Sumter, SC 29150
MLS# 200744Listed by: BERKSHIRE HATHAWAY HS BRABHAM - New
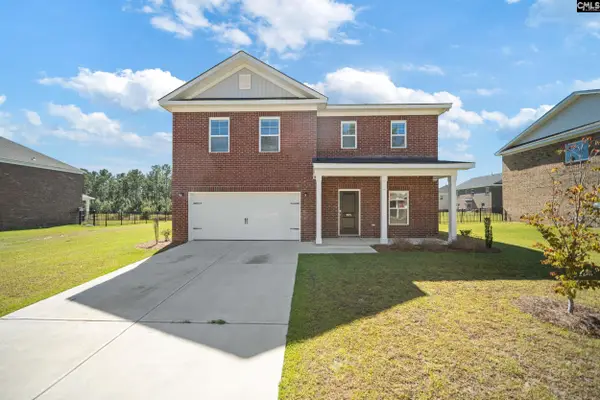 $285,000Active5 beds 3 baths2,092 sq. ft.
$285,000Active5 beds 3 baths2,092 sq. ft.925 Curlew Circle, Sumter, SC 29150
MLS# 618994Listed by: REAL BROKER LLC - New
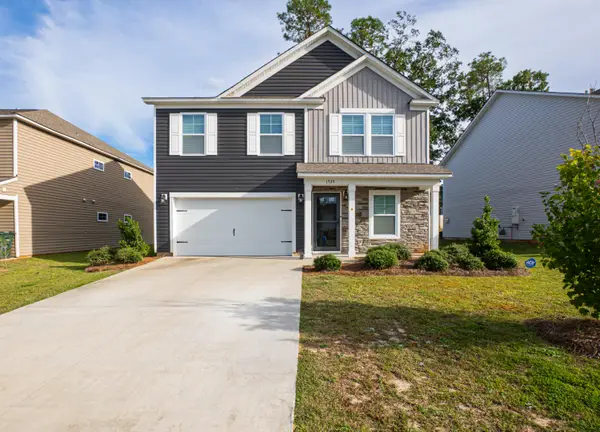 $273,000Active5 beds 3 baths2,271 sq. ft.
$273,000Active5 beds 3 baths2,271 sq. ft.1725 Smalls Drive, Sumter, SC 29154
MLS# 200743Listed by: EXP REALTY COLUMBIA - New
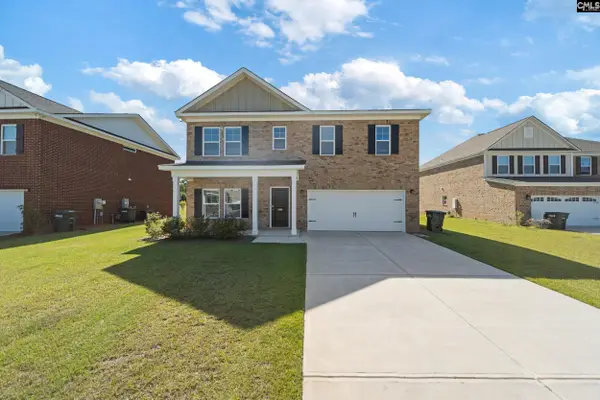 $300,000Active5 beds 3 baths2,300 sq. ft.
$300,000Active5 beds 3 baths2,300 sq. ft.1964 Castlerock Drive, Sumter, SC 29153
MLS# 618992Listed by: REAL BROKER LLC
