101 Pixie Moss Way, Sunset, SC 29685
Local realty services provided by:Better Homes and Gardens Real Estate Medley
Listed by: patricia hickson, justin winter & assoc (team)
Office: justin winter & assoc
MLS#:20293158
Source:SC_AAR
Price summary
- Price:$1,650,000
- Price per sq. ft.:$482.03
- Monthly HOA dues:$225
About this home
Welcome to a stunning new construction home designed by Randall McClain Architecture and custom-built by Karl Rammler of Dockside Homes, offering timeless craftsmanship and thoughtful detail throughout. With over 3,423 square feet of heated living space and an additional 764 square feet of covered porches, this residence blends luxury, functionality, and Southern charm.
Step inside the main level living design, where soaring 10 foot ceilings, a vaulted great room, and tray ceilings in the foyer, dining room, and office create a spacious yet inviting atmosphere. The heart of the home is the chef’s kitchen, featuring KitchenAid appliances, a double oven, propane cooktop, microwave drawer island, and a walk-in pantry with a beverage fridge. Custom maple hardwood flooring, crown molding, and solid-core 8-foot doors carry elegance throughout.
The main level includes a dedicated office, formal dining, a large laundry room, and a luxurious master suite with dual walk-in closets, a makeup vanity, custom shower with quartz seating, and a soaking tub. Two additional bedrooms on the main floor also enjoy private full baths and walk-in closets. Upstairs, a versatile bonus room with full bath offers space for guests or hobbies.
Outdoor living is taken to the next level with a screened-in 500 sq ft flagstone kitchen and living room, complete with a built-in Blaze grill, double side burner, granite countertops, stainless sink, propane fireplace, and space for a mounted TV. Exotic hardwood ceilings, a paver stone patio, and professionally designed landscaping make this home an entertainer’s dream.
Additional highlights include:
• Oversized two car garage with golf cart/workshop space and epoxy flooring
• Central vacuum system
• Sports room with custom golf cubbies
• Trane HVAC & Navien tankless water heater with recirculation
• Andersen E-series aluminum clad windows
• Custom Tennessee stonework, half-round gutters, and metal roof accents
• 500 gallon underground propane tank.
Situated just a short drive to the Clubhouse and Marina, this home offers both privacy and convenience in one of the Upstate’s most sought-after communities. Boat Slips available per the POA. Cliffs Club Membership is available for a separate purchase at closing.
Contact an agent
Home facts
- Year built:2025
- Listing ID #:20293158
- Added:45 day(s) ago
- Updated:November 15, 2025 at 04:58 PM
Rooms and interior
- Bedrooms:4
- Total bathrooms:5
- Full bathrooms:4
- Half bathrooms:1
- Living area:3,423 sq. ft.
Heating and cooling
- Cooling:Central Air, Electric, Heat Pump, Multi Units
- Heating:Central, Electric, Heat Pump
Structure and exterior
- Roof:Architectural, Shingle
- Year built:2025
- Building area:3,423 sq. ft.
- Lot area:1.7 Acres
Schools
- High school:Pickens High
- Middle school:Pickens Middle
- Elementary school:Hagood Elem
Utilities
- Water:Public
- Sewer:Septic Tank
Finances and disclosures
- Price:$1,650,000
- Price per sq. ft.:$482.03
- Tax amount:$288 (2024)
New listings near 101 Pixie Moss Way
- New
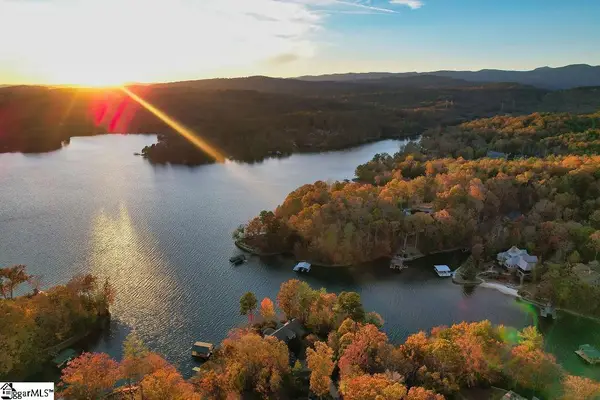 $849,900Active0.89 Acres
$849,900Active0.89 Acres218 Wild Ginger Way, Sunset, SC 29685
MLS# 1574896Listed by: CENTURY 21 BLACKWELL & CO. REA - New
 $95,000Active2.17 Acres
$95,000Active2.17 Acres214 Oakmont Court, Sunset, SC 29685
MLS# 20294554Listed by: JUSTIN WINTER & ASSOC - MID LAKE - New
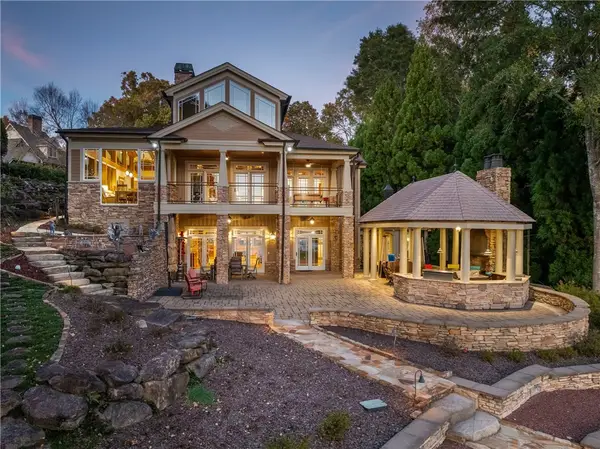 $5,000,000Active5 beds 8 baths7,183 sq. ft.
$5,000,000Active5 beds 8 baths7,183 sq. ft.207 Passion Flower Way, Sunset, SC 29685
MLS# 20294136Listed by: JUSTIN WINTER & ASSOC - New
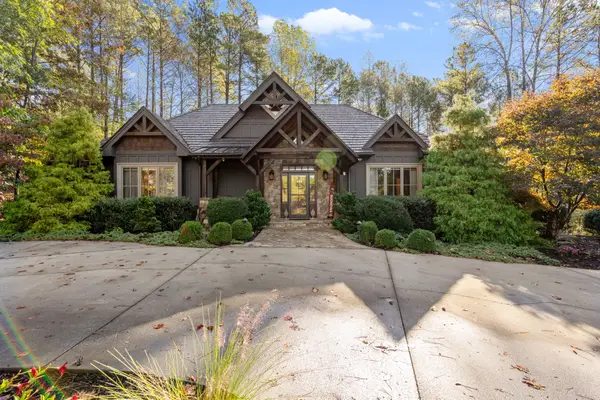 $1,299,685Active3 beds 5 baths3,355 sq. ft.
$1,299,685Active3 beds 5 baths3,355 sq. ft.127 Muirfield Court, Sunset, SC 29685
MLS# 20294081Listed by: HERLONG SOTHEBY'S INT'L REALTY -CLEMSON - New
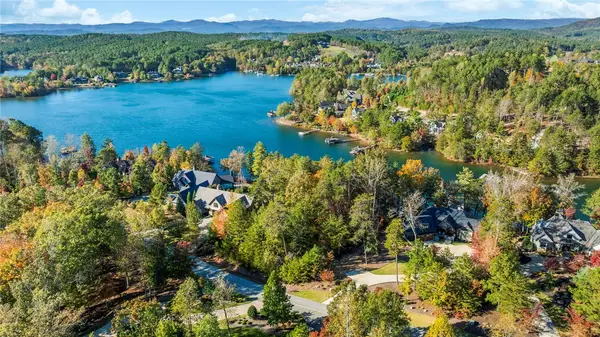 $2,650,000Active0.85 Acres
$2,650,000Active0.85 Acres374 Peninsula Ridge, Sunset, SC 29685
MLS# 20294372Listed by: MY UPSTATE HOME LLC - New
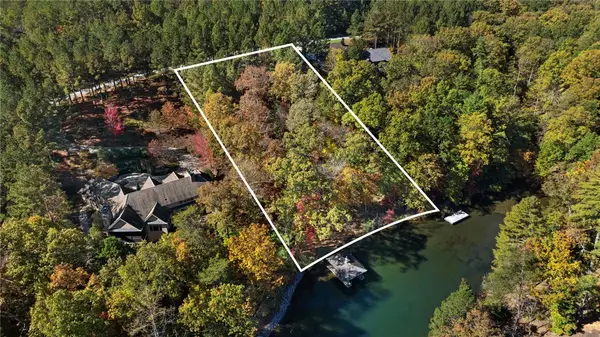 $999,999Active1.04 Acres
$999,999Active1.04 Acres113 Sunrise Ridge Avenue, Sunset, SC 29685
MLS# 20294361Listed by: OLD EDWARDS RESERVE REAL ESTATE GROUP 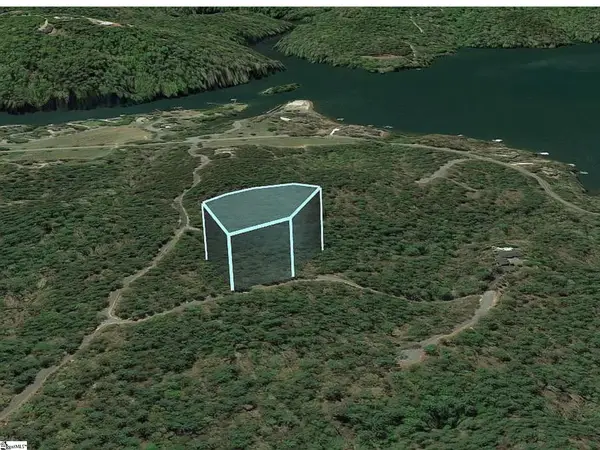 $55,000Active1.86 Acres
$55,000Active1.86 Acres107 Summer Sweet Trail, Sunset, SC 29685
MLS# 1573717Listed by: BLUEFIELD REALTY GROUP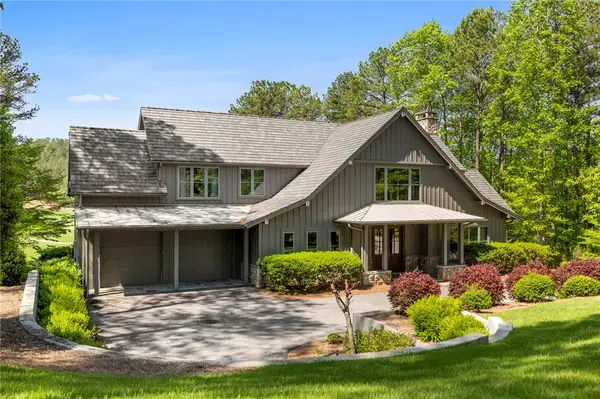 $2,450,000Active5 beds 5 baths3,522 sq. ft.
$2,450,000Active5 beds 5 baths3,522 sq. ft.116 Northington Court, Sunset, SC 29685
MLS# 20294157Listed by: OLD EDWARDS RESERVE REAL ESTATE GROUP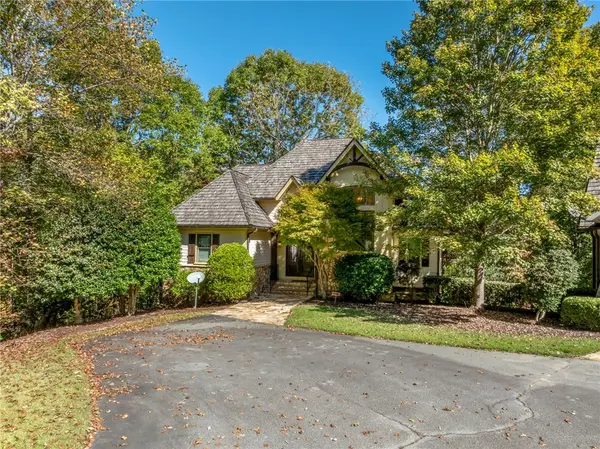 $1,599,000Active3 beds 5 baths3,087 sq. ft.
$1,599,000Active3 beds 5 baths3,087 sq. ft.853 Clubhouse Drive, Sunset, SC 29685
MLS# 20294008Listed by: CLIFFS REALTY SALES SC, LLC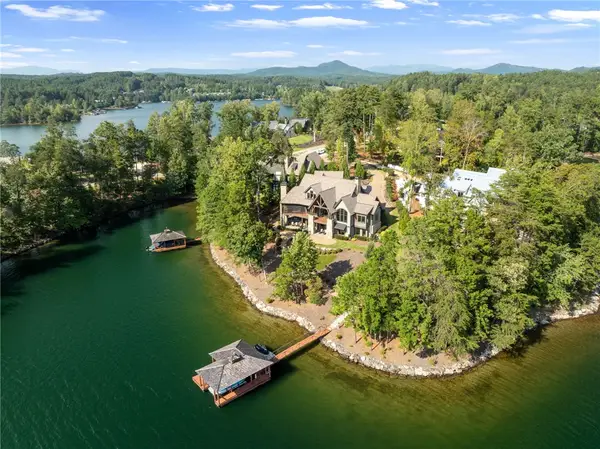 $7,899,000Active5 beds 7 baths6,300 sq. ft.
$7,899,000Active5 beds 7 baths6,300 sq. ft.413 Peninsula Ridge, Sunset, SC 29685
MLS# 20293680Listed by: JUSTIN WINTER & ASSOC
