130 River Ridge Road, Sunset, SC 29685
Local realty services provided by:Better Homes and Gardens Real Estate Medley
Listed by: robert whitesides
Office: agent group realty - greenville
MLS#:20280274
Source:SC_AAR
Price summary
- Price:$2,750,000
- Price per sq. ft.:$497.92
- Monthly HOA dues:$1,085.08
About this home
Experience refined lakefront living at 130 River Ridge Road, an architecturally striking residence positioned within one of Lake Keowee’s most prestigious resort-style golf communities. With more than 5,500 heated/cooled square feet, this 5-bedroom, 4-bathroom, 2-powder room home is thoughtfully designed to showcase panoramic lake views and inviting indoor-outdoor living.
Set along 120 feet of private shoreline in a quiet, swimmable cove just off the main channel, the property includes a covered dock reached by a private cart path. The pathway to the lake has been recently enhanced, including new stairs leading to the dock gangwalk for smooth and convenient access to the water.
Recent improvements add value and peace of mind, including a new roof, gutters, and HVAC system, along with professional deep cleaning of exterior and interior spaces. The home is currently vacant, with some personal property stored in the garage.
Inside, expansive windows capture tranquil lake vistas from multiple rooms, complemented by warm architectural details and generous outdoor living areas ideal for year-round enjoyment. The floor plan blends open gathering spaces with refined private retreats, creating an ideal balance for entertaining or relaxation.
Residents of The Reserve at Lake Keowee enjoy a Premier Membership with access to world-class amenities such as championship golf, tennis, clubhouse dining, casual dining options, a fitness facility, hiking trails, a vibrant marina, and an active social culture.
Now priced at $2,750,000, this remarkable lakefront property presents a rare opportunity to secure a timeless, amenity-rich retreat in one of the Southeast’s most elite enclaves.
Schedule your private showing and experience luxury lakefront living at its finest.
Contact an agent
Home facts
- Year built:2007
- Listing ID #:20280274
- Added:393 day(s) ago
- Updated:November 15, 2025 at 04:58 PM
Rooms and interior
- Bedrooms:5
- Total bathrooms:6
- Full bathrooms:4
- Half bathrooms:2
- Living area:5,523 sq. ft.
Heating and cooling
- Cooling:Heat Pump, Zoned
- Heating:Heat Pump, Multiple Heating Units, Zoned
Structure and exterior
- Roof:Shake, Shingle, Wood
- Year built:2007
- Building area:5,523 sq. ft.
- Lot area:0.81 Acres
Schools
- High school:Pickens High
- Middle school:Pickens Middle
- Elementary school:Hagood Elem
Utilities
- Water:Public
- Sewer:Septic Tank
Finances and disclosures
- Price:$2,750,000
- Price per sq. ft.:$497.92
New listings near 130 River Ridge Road
- New
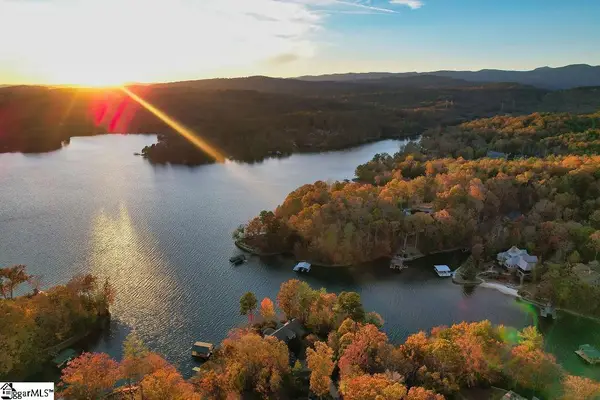 $849,900Active0.89 Acres
$849,900Active0.89 Acres218 Wild Ginger Way, Sunset, SC 29685
MLS# 1574896Listed by: CENTURY 21 BLACKWELL & CO. REA - New
 $95,000Active2.17 Acres
$95,000Active2.17 Acres214 Oakmont Court, Sunset, SC 29685
MLS# 20294554Listed by: JUSTIN WINTER & ASSOC - MID LAKE - New
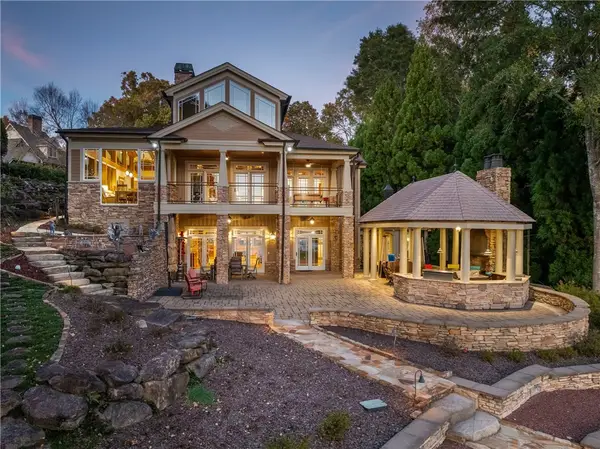 $5,000,000Active5 beds 8 baths7,183 sq. ft.
$5,000,000Active5 beds 8 baths7,183 sq. ft.207 Passion Flower Way, Sunset, SC 29685
MLS# 20294136Listed by: JUSTIN WINTER & ASSOC - New
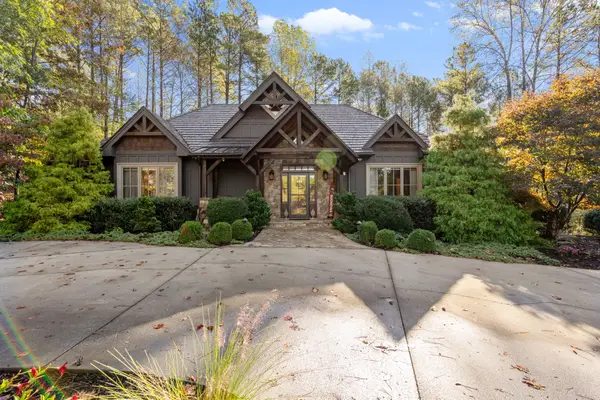 $1,299,685Active3 beds 5 baths3,355 sq. ft.
$1,299,685Active3 beds 5 baths3,355 sq. ft.127 Muirfield Court, Sunset, SC 29685
MLS# 20294081Listed by: HERLONG SOTHEBY'S INT'L REALTY -CLEMSON - New
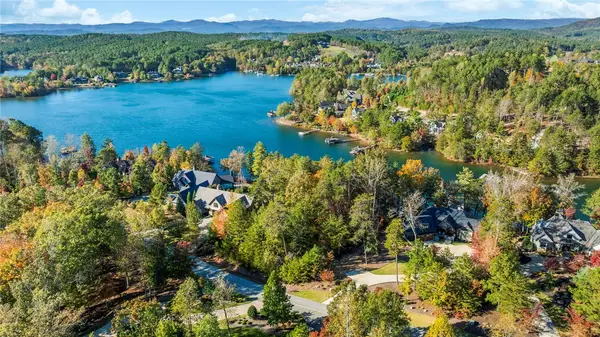 $2,650,000Active0.85 Acres
$2,650,000Active0.85 Acres374 Peninsula Ridge, Sunset, SC 29685
MLS# 20294372Listed by: MY UPSTATE HOME LLC - New
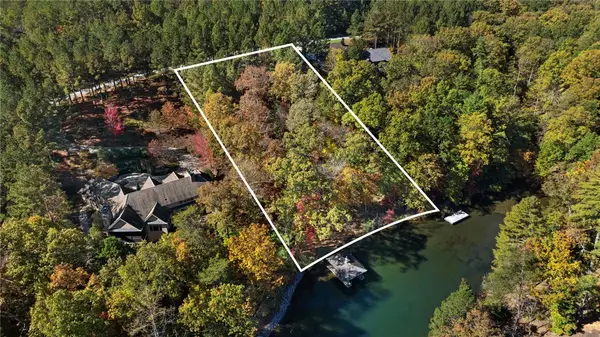 $999,999Active1.04 Acres
$999,999Active1.04 Acres113 Sunrise Ridge Avenue, Sunset, SC 29685
MLS# 20294361Listed by: OLD EDWARDS RESERVE REAL ESTATE GROUP 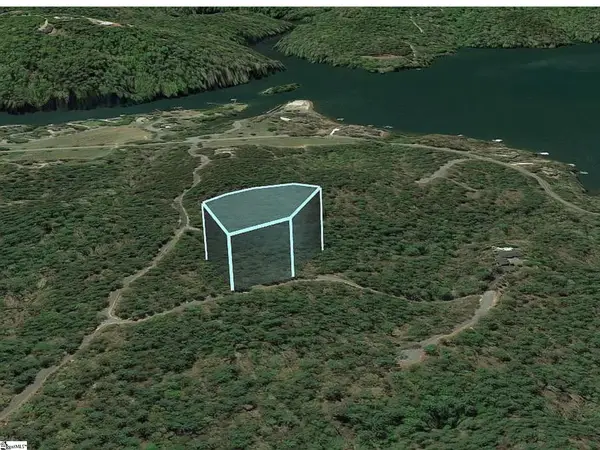 $55,000Active1.86 Acres
$55,000Active1.86 Acres107 Summer Sweet Trail, Sunset, SC 29685
MLS# 1573717Listed by: BLUEFIELD REALTY GROUP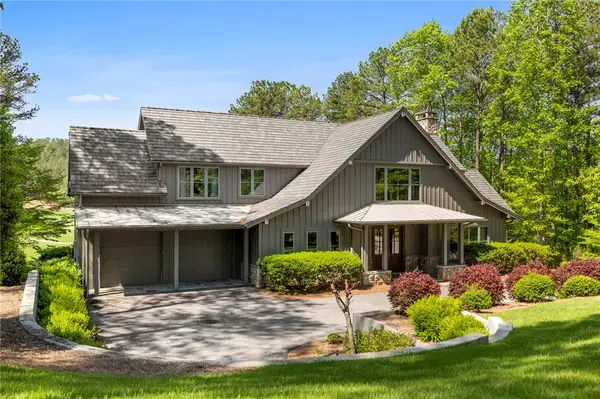 $2,450,000Active5 beds 5 baths3,522 sq. ft.
$2,450,000Active5 beds 5 baths3,522 sq. ft.116 Northington Court, Sunset, SC 29685
MLS# 20294157Listed by: OLD EDWARDS RESERVE REAL ESTATE GROUP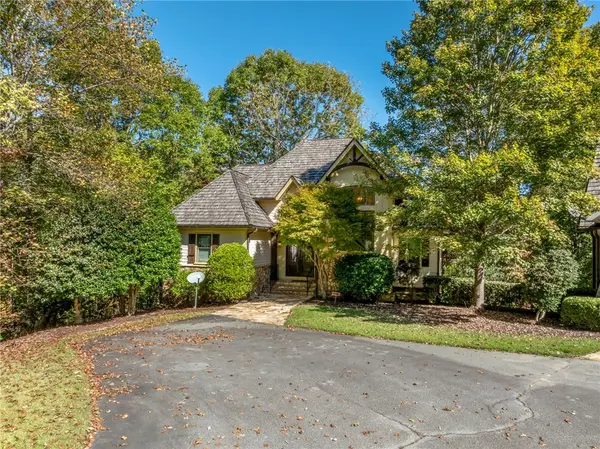 $1,599,000Active3 beds 5 baths3,087 sq. ft.
$1,599,000Active3 beds 5 baths3,087 sq. ft.853 Clubhouse Drive, Sunset, SC 29685
MLS# 20294008Listed by: CLIFFS REALTY SALES SC, LLC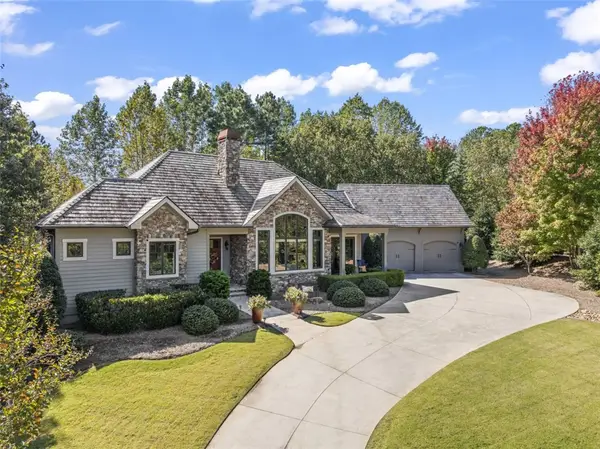 $1,450,000Active3 beds 4 baths3,541 sq. ft.
$1,450,000Active3 beds 4 baths3,541 sq. ft.120 Golden Bear Drive, Sunset, SC 29685
MLS# 20293749Listed by: JUSTIN WINTER & ASSOC - MID LAKE
