137 Bearcat Trail, Sunset, SC 29685
Local realty services provided by:Better Homes and Gardens Real Estate Medley
137 Bearcat Trail,Sunset, SC 29685
$650,000
- 4 Beds
- 3 Baths
- 1,444 sq. ft.
- Single family
- Active
Listed by: alice winter, justin winter & assoc (team)
Office: justin winter & assoc
MLS#:20289228
Source:SC_AAR
Price summary
- Price:$650,000
- Price per sq. ft.:$450.14
About this home
**Appraisal on File**
Recent Updates include; Trex decking on side porch & walkway, new flooring in kitchen, additional cabinet and updated hardware in kitchen, new exterior + some interior doors, new paint in laundry room.
Historic Winchester Farmhouse on 5+ Acres with Private Pond & Guest Cabin
Nestled on 5.14 serene acres in the heart of Sunset, South Carolina, this beautifully preserved and thoughtfully updated 1890s farmhouse offers a rare opportunity to own a piece of history. Originally the Winchester Farmhouse, this 3-bedroom, 2-bathroom home blends timeless character with modern comfort—and includes a charming separate guest cabin for added space and flexibility.
Step inside to find 1,444 sq ft of warm, inviting interiors showcasing original beadboard walls and ceilings, rich pine hardwood floors, and four cozy fireplaces. The farmhouse/cabin aesthetic is complemented by extensive renovations, including Hardie board siding, a standing seam metal roof (2013), updated insulation, new windows, and a whole-house standby generator for peace of mind.
Enjoy your morning coffee on the screened front porch or unwind on the side and back porches as you take in views of the spring-fed pond and the tranquil Little Eastatoe River, which borders the property. The main home offers central cooling on the first floor, gas heat, and new window units for upstairs comfort.
The separate guest cabin features one bedroom, a full bath, a sitting area, and a kitchenette—perfect for hosting visitors, a rental opportunity, or multi-generational living.
Additional features include: A brand-new 30x30 workshop, Original 1800s smokehouse, RV/boat carport, Additional workshop/garage space, New well and well pump, Electric water heater
Whether you're dreaming of a peaceful retreat, a mini homestead, or a unique investment, this one-of-a-kind property offers endless possibilities surrounded by natural beauty and rich history.
Contact an agent
Home facts
- Year built:1890
- Listing ID #:20289228
- Added:142 day(s) ago
- Updated:November 15, 2025 at 04:58 PM
Rooms and interior
- Bedrooms:4
- Total bathrooms:3
- Full bathrooms:3
- Living area:1,444 sq. ft.
Heating and cooling
- Cooling:Attic Fan, Central Air, Electric, Multi Units, Window Units
- Heating:Propane
Structure and exterior
- Roof:Metal
- Year built:1890
- Building area:1,444 sq. ft.
- Lot area:5.14 Acres
Schools
- High school:Pickens High
- Middle school:Pickens Middle
- Elementary school:Hagood Elem
Utilities
- Water:Private, Well
- Sewer:Septic Tank
Finances and disclosures
- Price:$650,000
- Price per sq. ft.:$450.14
- Tax amount:$377 (2024)
New listings near 137 Bearcat Trail
- New
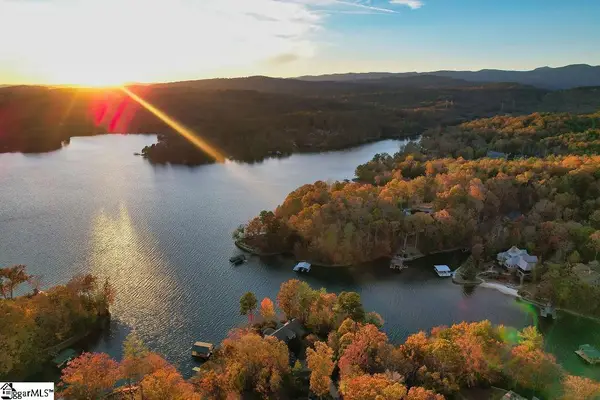 $849,900Active0.89 Acres
$849,900Active0.89 Acres218 Wild Ginger Way, Sunset, SC 29685
MLS# 1574896Listed by: CENTURY 21 BLACKWELL & CO. REA - New
 $95,000Active2.17 Acres
$95,000Active2.17 Acres214 Oakmont Court, Sunset, SC 29685
MLS# 20294554Listed by: JUSTIN WINTER & ASSOC - MID LAKE - New
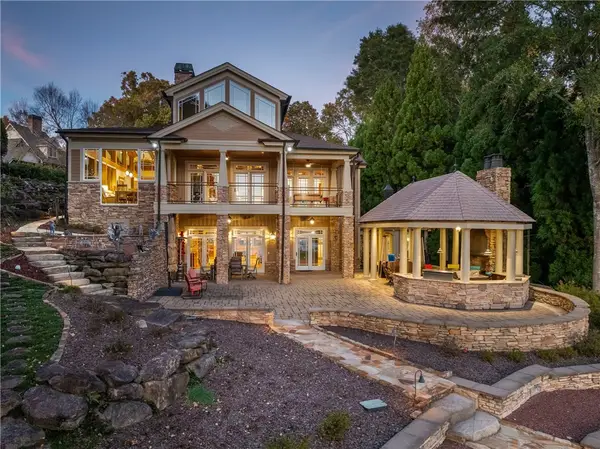 $5,000,000Active5 beds 8 baths7,183 sq. ft.
$5,000,000Active5 beds 8 baths7,183 sq. ft.207 Passion Flower Way, Sunset, SC 29685
MLS# 20294136Listed by: JUSTIN WINTER & ASSOC - New
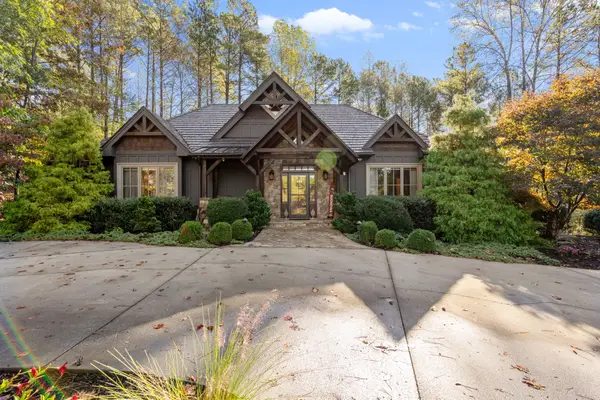 $1,299,685Active3 beds 5 baths3,355 sq. ft.
$1,299,685Active3 beds 5 baths3,355 sq. ft.127 Muirfield Court, Sunset, SC 29685
MLS# 20294081Listed by: HERLONG SOTHEBY'S INT'L REALTY -CLEMSON - New
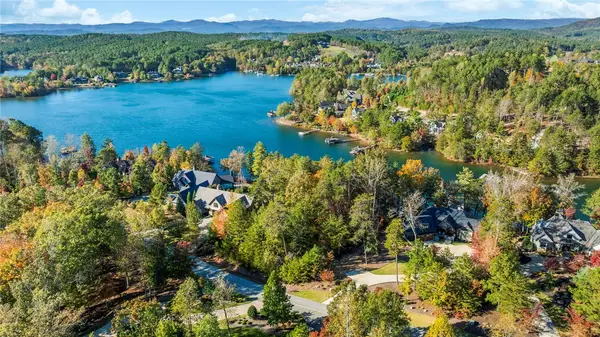 $2,650,000Active0.85 Acres
$2,650,000Active0.85 Acres374 Peninsula Ridge, Sunset, SC 29685
MLS# 20294372Listed by: MY UPSTATE HOME LLC - New
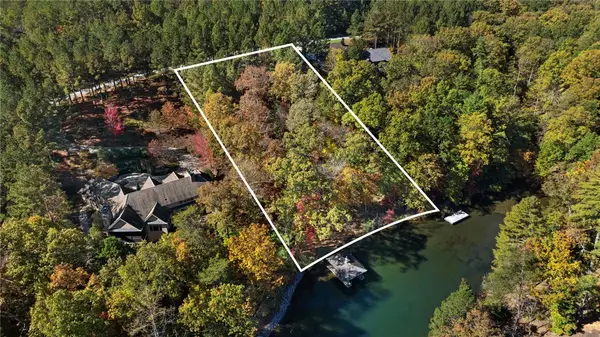 $999,999Active1.04 Acres
$999,999Active1.04 Acres113 Sunrise Ridge Avenue, Sunset, SC 29685
MLS# 20294361Listed by: OLD EDWARDS RESERVE REAL ESTATE GROUP 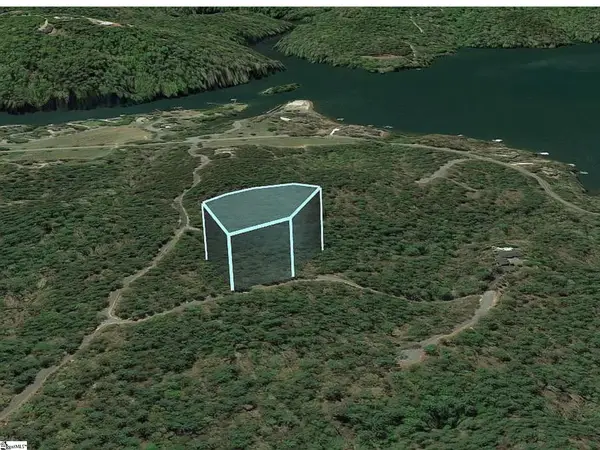 $55,000Active1.86 Acres
$55,000Active1.86 Acres107 Summer Sweet Trail, Sunset, SC 29685
MLS# 1573717Listed by: BLUEFIELD REALTY GROUP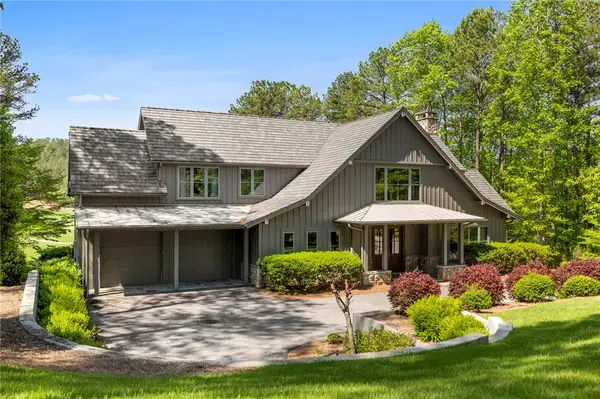 $2,450,000Active5 beds 5 baths3,522 sq. ft.
$2,450,000Active5 beds 5 baths3,522 sq. ft.116 Northington Court, Sunset, SC 29685
MLS# 20294157Listed by: OLD EDWARDS RESERVE REAL ESTATE GROUP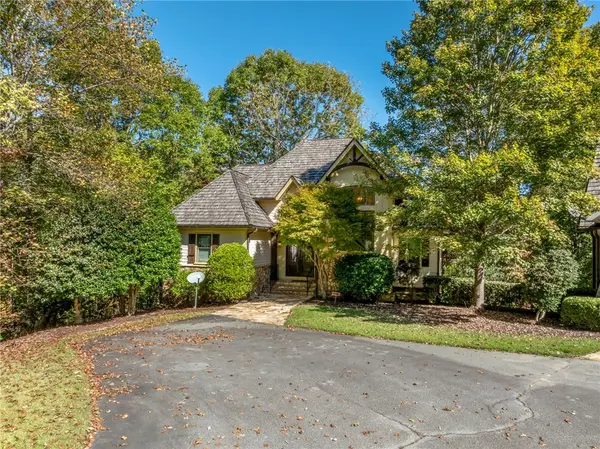 $1,599,000Active3 beds 5 baths3,087 sq. ft.
$1,599,000Active3 beds 5 baths3,087 sq. ft.853 Clubhouse Drive, Sunset, SC 29685
MLS# 20294008Listed by: CLIFFS REALTY SALES SC, LLC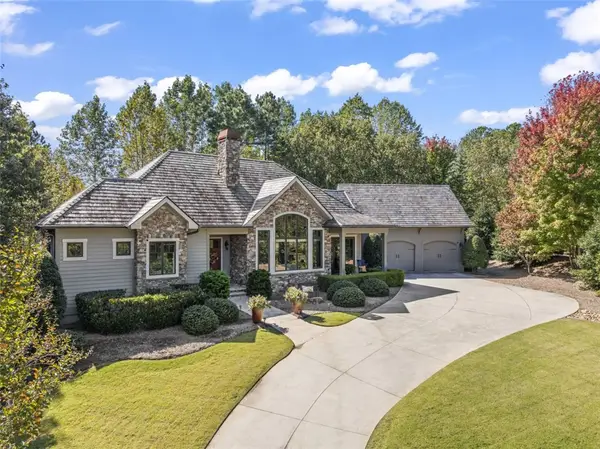 $1,450,000Active3 beds 4 baths3,541 sq. ft.
$1,450,000Active3 beds 4 baths3,541 sq. ft.120 Golden Bear Drive, Sunset, SC 29685
MLS# 20293749Listed by: JUSTIN WINTER & ASSOC - MID LAKE
