194 Cool Water Way, Sunset, SC 29685
Local realty services provided by:Better Homes and Gardens Real Estate Medley
Listed by: lisa vogel
Office: herlong sotheby's int'l realty -clemson
MLS#:20287722
Source:SC_AAR
Price summary
- Price:$3,995,685
- Price per sq. ft.:$716.2
About this home
Discover a truly exceptional waterfront retreat on 4.34 private acres with spectacular elevated views of Lake Keowee and the Blue Ridge Mountains. This custom-crafted residence spans 5,579 square feet and blends rustic charm with refined design to create an extraordinary lakefront sanctuary. The exterior showcases board and batten wood siding with a hand-hewn appearance and a timber-frame gabled front porch with an arched wood door which provides a warm welcome. Inside, the great room stuns with soaring vaulted ceilings that have exposed dark-stained beams in a decorative truss pattern, with floor-to-ceiling stone fireplace crafted from irregular rough-cut stone and a reclaimed wood mantel. French doors and transom windows lead to the deck, seamlessly blending indoor and outdoor living while framing the panoramic lake and mountain views like fine art. A grand antler chandelier adds a rustic touch to the vaulted ceilings lined with tongue-and-groove paneling. Framed by heavy timber trusses, the deck space feels both open and sheltering—ideal for year-round enjoyment. Boasting 5 bedrooms and 6 full baths, this home is thoughtfully designed for comfort and functionality with two laundry rooms, dual master suites on the main level, and a spacious bonus bunk room above the garage, a whole house generator and so much more. The master suite features a cozy gas-log fireplace for added luxury. The kitchen is designed to be both a culinary workspace and a central gathering place. At its heart is a large, richly veined granite island with a contrasting dark wood base, cream-colored, raised-panel cabinets, which offer ample prep space, seating for six, and a built-in sink—ideal for both casual dining and entertaining. A wall of tall windows wraps around the dining area, located within the kitchen, showcasing the views and flood the room with soft, filtered light. The lower level offers three ensuite bedrooms, a gorgeous custom home wet bar with live-edge wood bar top and hand-hewn wood legs, granite countertops, under-counter beverage cooler and microwave, wine rack, and shiplap wall detail. A spacious rec room with gas log fireplace, built-in hallway bunk beds, and access to a covered patio—perfect for entertaining. A long winding paver path leads you down to your private dock, completing this idyllic lakeside escape, Seller willing to sell furnished. The Reserve at Lake Keowee offers a Jack Nicklaus Signature Golf Course, a par 3 practice facility with driving range and outdoor bar, Clubhouse with fine dining, pub area and wine bar, Fitness Center, Hiking Trails, 4 Har-Tru Clay Tennis Courts, Lakeside Resort-Style Pool and Cabana, Settlement Pool, 8 Pickleball Courts, Marina offering both slips and boat rentals, and Market great for lunch and select provisions. This gated community offers many activities including fitness classes, various social clubs, and a high-speed fiber-optic internet system in place. The Reserve at Lake Keowee is a full amenity lakefront golf community. Premier membership deposit is $100,000.
Contact an agent
Home facts
- Listing ID #:20287722
- Added:175 day(s) ago
- Updated:November 15, 2025 at 04:57 PM
Rooms and interior
- Bedrooms:5
- Total bathrooms:6
- Full bathrooms:6
- Living area:5,579 sq. ft.
Heating and cooling
- Cooling:Heat Pump
- Heating:Heat Pump, Multiple Heating Units
Structure and exterior
- Building area:5,579 sq. ft.
- Lot area:4.34 Acres
Schools
- High school:Pickens High
- Middle school:Pickens Middle
- Elementary school:Hagood Elem
Utilities
- Water:Public
- Sewer:Septic Tank
Finances and disclosures
- Price:$3,995,685
- Price per sq. ft.:$716.2
New listings near 194 Cool Water Way
- New
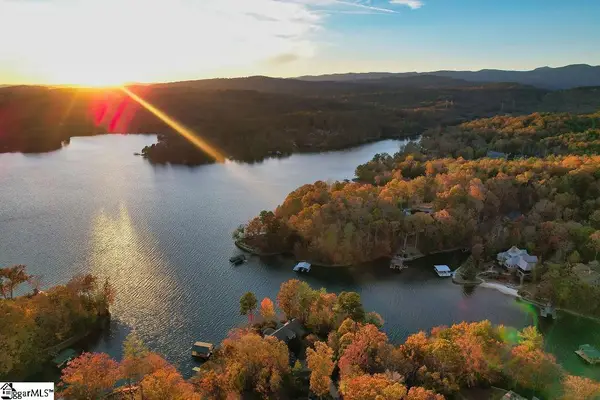 $849,900Active0.89 Acres
$849,900Active0.89 Acres218 Wild Ginger Way, Sunset, SC 29685
MLS# 1574896Listed by: CENTURY 21 BLACKWELL & CO. REA - New
 $95,000Active2.17 Acres
$95,000Active2.17 Acres214 Oakmont Court, Sunset, SC 29685
MLS# 20294554Listed by: JUSTIN WINTER & ASSOC - MID LAKE - New
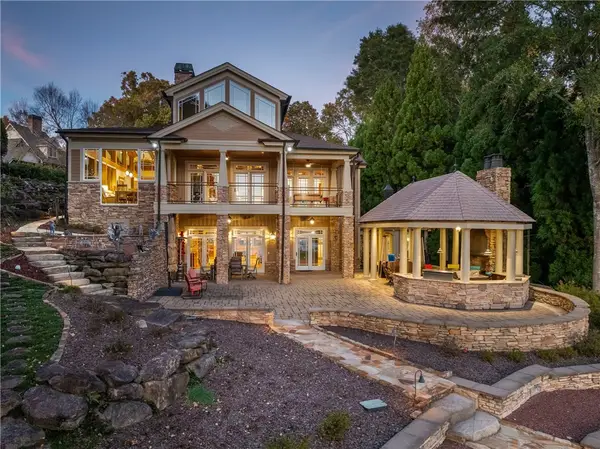 $5,000,000Active5 beds 8 baths7,183 sq. ft.
$5,000,000Active5 beds 8 baths7,183 sq. ft.207 Passion Flower Way, Sunset, SC 29685
MLS# 20294136Listed by: JUSTIN WINTER & ASSOC - New
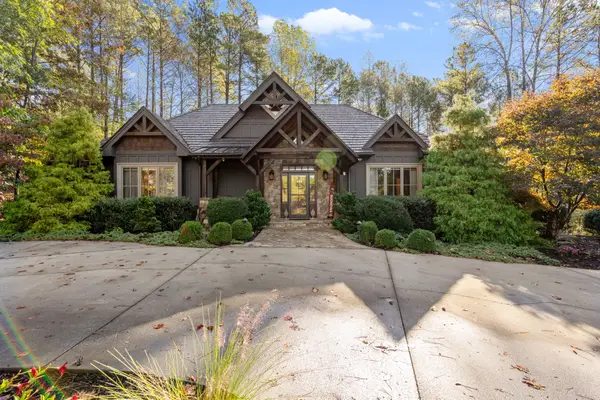 $1,299,685Active3 beds 5 baths3,355 sq. ft.
$1,299,685Active3 beds 5 baths3,355 sq. ft.127 Muirfield Court, Sunset, SC 29685
MLS# 20294081Listed by: HERLONG SOTHEBY'S INT'L REALTY -CLEMSON - New
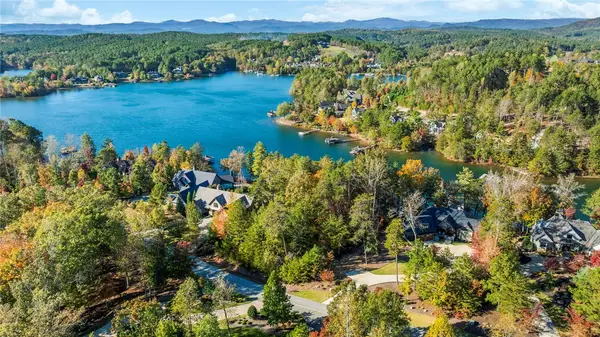 $2,650,000Active0.85 Acres
$2,650,000Active0.85 Acres374 Peninsula Ridge, Sunset, SC 29685
MLS# 20294372Listed by: MY UPSTATE HOME LLC - New
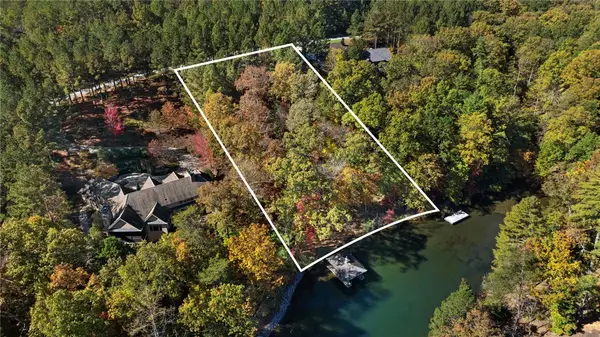 $999,999Active1.04 Acres
$999,999Active1.04 Acres113 Sunrise Ridge Avenue, Sunset, SC 29685
MLS# 20294361Listed by: OLD EDWARDS RESERVE REAL ESTATE GROUP 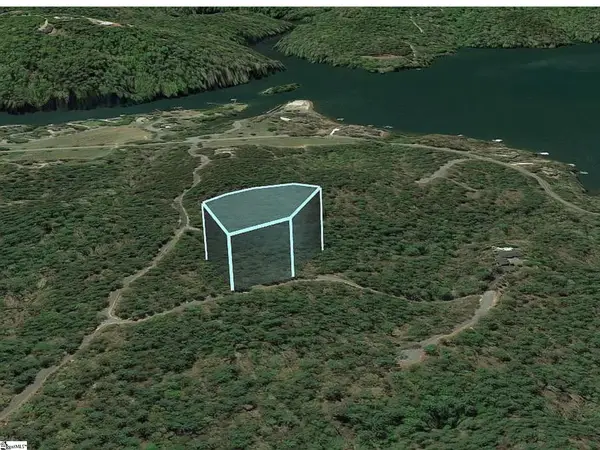 $55,000Active1.86 Acres
$55,000Active1.86 Acres107 Summer Sweet Trail, Sunset, SC 29685
MLS# 1573717Listed by: BLUEFIELD REALTY GROUP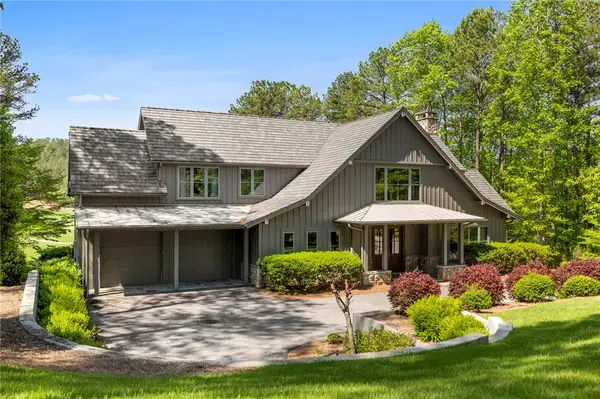 $2,450,000Active5 beds 5 baths3,522 sq. ft.
$2,450,000Active5 beds 5 baths3,522 sq. ft.116 Northington Court, Sunset, SC 29685
MLS# 20294157Listed by: OLD EDWARDS RESERVE REAL ESTATE GROUP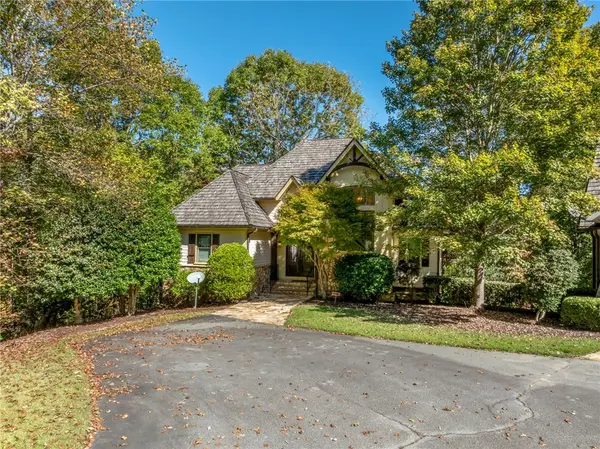 $1,599,000Active3 beds 5 baths3,087 sq. ft.
$1,599,000Active3 beds 5 baths3,087 sq. ft.853 Clubhouse Drive, Sunset, SC 29685
MLS# 20294008Listed by: CLIFFS REALTY SALES SC, LLC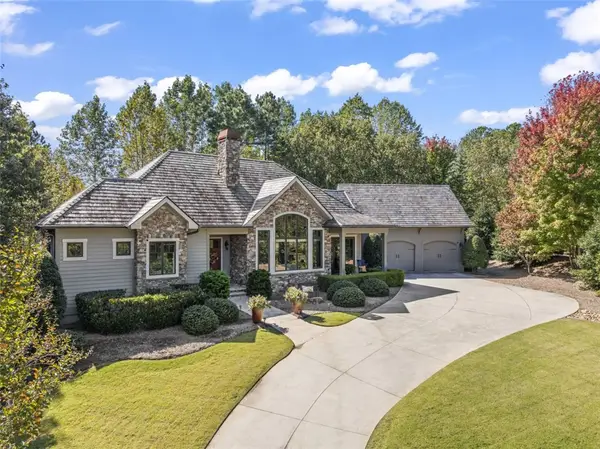 $1,450,000Active3 beds 4 baths3,541 sq. ft.
$1,450,000Active3 beds 4 baths3,541 sq. ft.120 Golden Bear Drive, Sunset, SC 29685
MLS# 20293749Listed by: JUSTIN WINTER & ASSOC - MID LAKE
