304 Club Cove Way, Sunset, SC 29685
Local realty services provided by:Better Homes and Gardens Real Estate Medley
304 Club Cove Way,Sunset, SC 29685
$5,289,000
- 6 Beds
- 7 Baths
- 7,000 sq. ft.
- Single family
- Active
Listed by: justin winter, justin winter & assoc (team)
Office: justin winter & assoc
MLS#:20286264
Source:SC_AAR
Price summary
- Price:$5,289,000
- Price per sq. ft.:$755.57
About this home
Elegance and exquisite taste are personified in this beautifully proportioned French Country lake home in an exclusive enclave of The Cliffs at Keowee Vineyards. Gentle topography and a plethora of high-canopied native trees frame the 9 bedroom home, served by 6 full bathrooms and one powder room. Views are multi-dimensional, including mountains, lake cove and channel, pristine state parkland, and the 4th green of the Tom Fazio golf course. The tranquil cove is just off the main channel, protecting boats and swimmers alike, whilst providing privacy. Set into the gracious stone facade, a handsome mahogany door opens into a contiguous living area, with beamed great room lit by Charleston lanterns, dining room, keeping room, and kitchen. Vaulted ceilings, clerestory windows, vast sliding doors to the screened outdoor living area, and a multitude of inner balconies and windows enhance the spacious atmosphere, while numerous European antique architectural elements add an essence of timelessness. The kitchen is flanked by the comfortable keeping room, and outfitted with a Dacor 6-burner gas range, double Dacor wall ovens, two apron farmhouse sinks, a walnut-topped island, and walk-in pantry. The generous screened porch readily accommodates dining and sitting areas on blue crab orchard stone, warmed by a gas-log limestone fireplace. In addition to four principally-sized suites are two darling double bedrooms, a charming bunk room at the lower level, and separate suite above the 3-car garage. The lake level media room opens to a blue flagstone patio delineated by zinc planters, with inset hot tub, grilling kitchen, and second outdoor fireplace. Also at this level are the bunk room, 9th bedroom, two full bathrooms, media room with billiards, a wet bar with ice machine, plenty of storage (including lake toy “garage”), and second laundry room with 3rd fridge and 2nd dishwasher. The home is professionally decorated, with sumptuous window treatments and thoughtful detailing throughout. Numerous impressive features include custom lighting fixtures (many of which are either antique or artisan-crafted from antiques), a home office with lake views, custom hand-wrought iron balusters, Grade 1 white oak flooring (a recent addition to the lower level), a two-slip boathouse, exterior gas lanterns, solid stone exterior, some 7,000 square feet of custom designed and engineered living space, and superlative artistic sensitivity, in both plan and execution. This beautifully designed and masterfully constructed home is a Cliffs at Keowee Vineyards icon with recent updates that bely the home’s early 2000’s construction.
Contact an agent
Home facts
- Year built:2007
- Listing ID #:20286264
- Added:204 day(s) ago
- Updated:November 15, 2025 at 04:57 PM
Rooms and interior
- Bedrooms:6
- Total bathrooms:7
- Full bathrooms:6
- Half bathrooms:1
- Living area:7,000 sq. ft.
Heating and cooling
- Cooling:Central Air, Electric, Heat Pump, Multi Units, Zoned
- Heating:Forced Air, Heat Pump, Multiple Heating Units, Propane, Zoned
Structure and exterior
- Roof:Architectural, Shingle
- Year built:2007
- Building area:7,000 sq. ft.
- Lot area:1.01 Acres
Schools
- High school:Pickens High
- Middle school:Pickens Middle
- Elementary school:Hagood Elem
Utilities
- Water:Public
- Sewer:Septic Tank
Finances and disclosures
- Price:$5,289,000
- Price per sq. ft.:$755.57
New listings near 304 Club Cove Way
- New
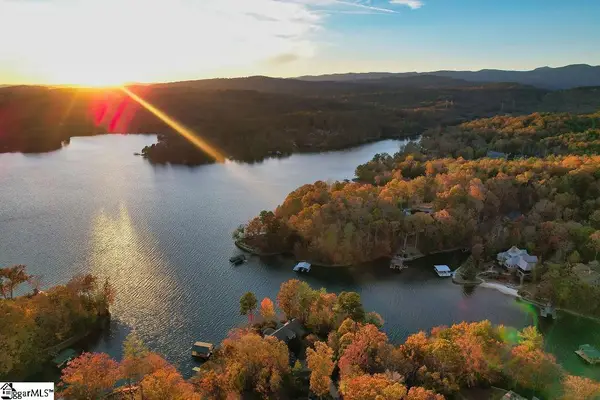 $849,900Active0.89 Acres
$849,900Active0.89 Acres218 Wild Ginger Way, Sunset, SC 29685
MLS# 1574896Listed by: CENTURY 21 BLACKWELL & CO. REA - New
 $95,000Active2.17 Acres
$95,000Active2.17 Acres214 Oakmont Court, Sunset, SC 29685
MLS# 20294554Listed by: JUSTIN WINTER & ASSOC - MID LAKE - New
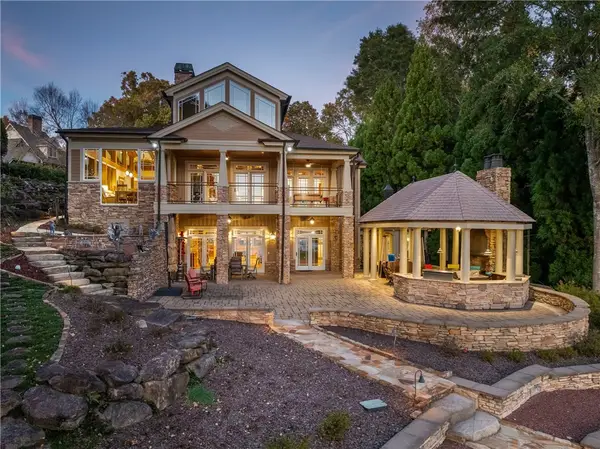 $5,000,000Active5 beds 8 baths7,183 sq. ft.
$5,000,000Active5 beds 8 baths7,183 sq. ft.207 Passion Flower Way, Sunset, SC 29685
MLS# 20294136Listed by: JUSTIN WINTER & ASSOC - New
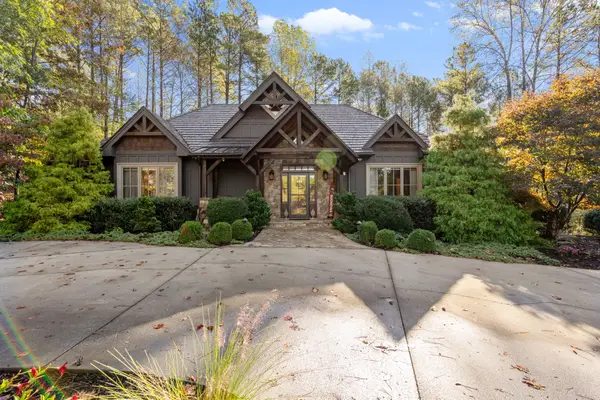 $1,299,685Active3 beds 5 baths3,355 sq. ft.
$1,299,685Active3 beds 5 baths3,355 sq. ft.127 Muirfield Court, Sunset, SC 29685
MLS# 20294081Listed by: HERLONG SOTHEBY'S INT'L REALTY -CLEMSON - New
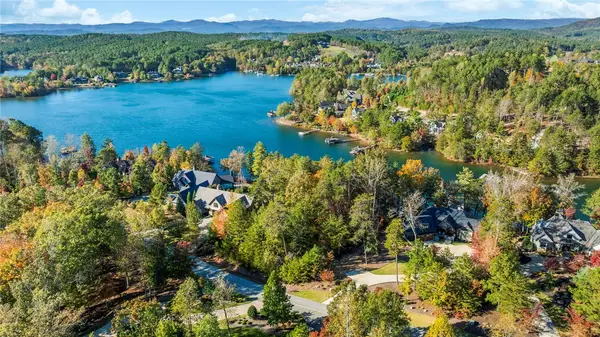 $2,650,000Active0.85 Acres
$2,650,000Active0.85 Acres374 Peninsula Ridge, Sunset, SC 29685
MLS# 20294372Listed by: MY UPSTATE HOME LLC - New
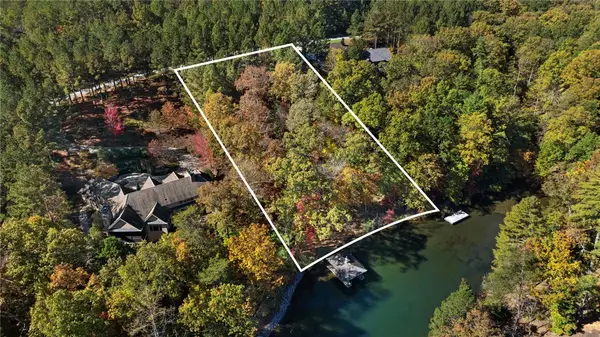 $999,999Active1.04 Acres
$999,999Active1.04 Acres113 Sunrise Ridge Avenue, Sunset, SC 29685
MLS# 20294361Listed by: OLD EDWARDS RESERVE REAL ESTATE GROUP 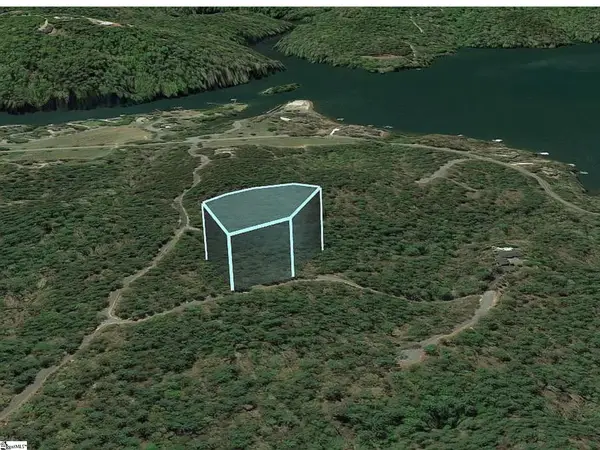 $55,000Active1.86 Acres
$55,000Active1.86 Acres107 Summer Sweet Trail, Sunset, SC 29685
MLS# 1573717Listed by: BLUEFIELD REALTY GROUP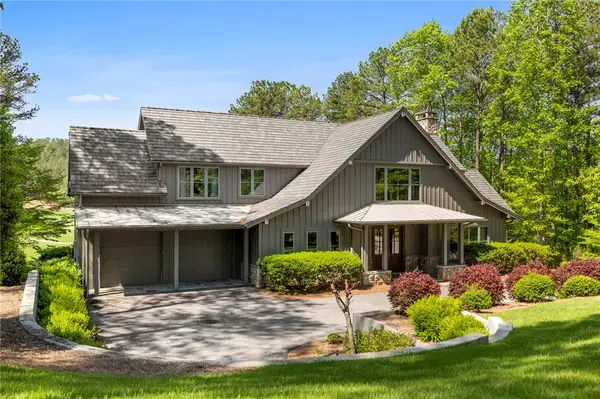 $2,450,000Active5 beds 5 baths3,522 sq. ft.
$2,450,000Active5 beds 5 baths3,522 sq. ft.116 Northington Court, Sunset, SC 29685
MLS# 20294157Listed by: OLD EDWARDS RESERVE REAL ESTATE GROUP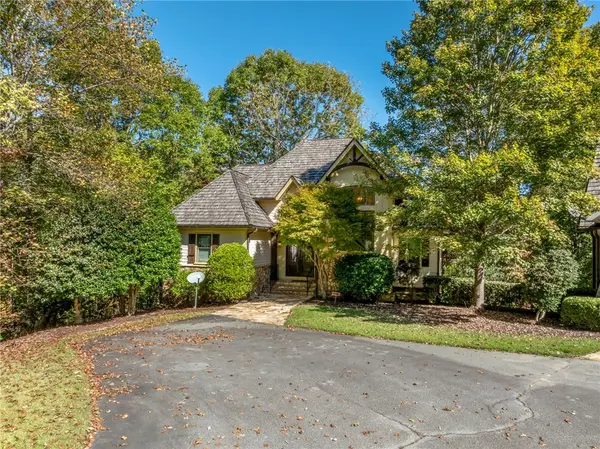 $1,599,000Active3 beds 5 baths3,087 sq. ft.
$1,599,000Active3 beds 5 baths3,087 sq. ft.853 Clubhouse Drive, Sunset, SC 29685
MLS# 20294008Listed by: CLIFFS REALTY SALES SC, LLC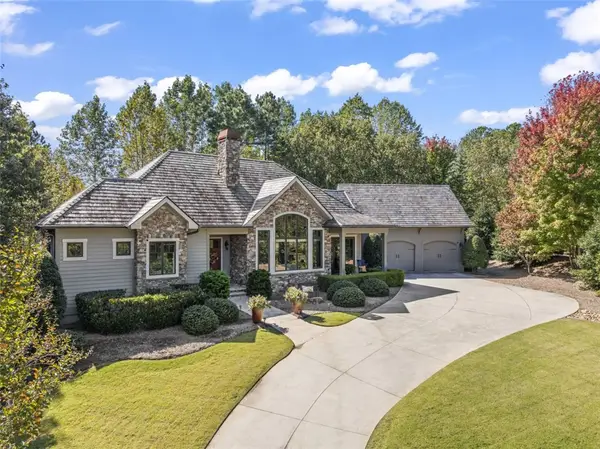 $1,450,000Active3 beds 4 baths3,541 sq. ft.
$1,450,000Active3 beds 4 baths3,541 sq. ft.120 Golden Bear Drive, Sunset, SC 29685
MLS# 20293749Listed by: JUSTIN WINTER & ASSOC - MID LAKE
