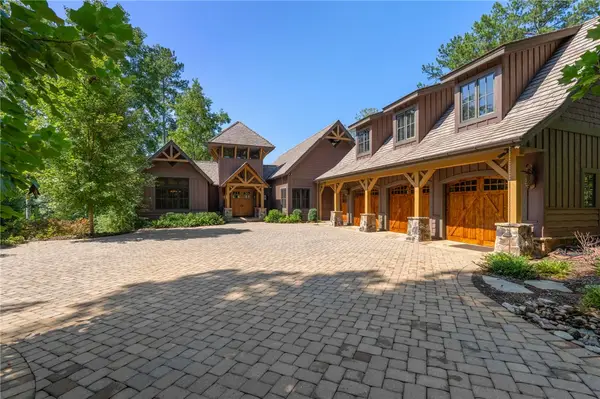451 Cedar Creek Road, Sunset, SC 29685
Local realty services provided by:Better Homes and Gardens Real Estate Medley
Listed by:jennifer simms
Office:bhhs c dan joyner - office a
MLS#:20287355
Source:SC_AAR
Price summary
- Price:$950,000
- Price per sq. ft.:$340.62
- Monthly HOA dues:$63.75
About this home
Welcome to 451 Cedar Creek Drive, a rare opportunity to own a fully furnished 3-bedroom, 2.5-bath home just steps from your deeded boat slip on the pristine waters of Lake Keowee. Don't want it furnished? That's fine too! Not many neighborhoods allow short term rentals, but this one does! Nestled in a quiet cove on the northeast side of the lake, in the sought-after Cedar Creek gated subdivision, this property offers exceptional water access, ideal for boating, fishing, kayaking, or simply soaking in the lake lifestyle. Enjoy all the benefits of lakefront living without the waterfront price tag, with your private slip just a short walk away. This spacious, well-maintained home comfortably accommodates up to 12 guests and features a proven track record as a successful short term rental for the past five years, making it an excellent investment, vacation getaway, or primary residence. The home is being sold fully furnished, with housewares, décor, and linens included at the current price. The layout includes two bedrooms on the second level, a large bunk room on the terrace level, and a cozy loft bunk room off the main living area (not included in the official bedroom count due to lack of window). The home's double decks, swings, and fire pits are favorite gathering spots for guests and families alike. As part of the Cedar Creek community, you'll also enjoy access to tennis courts, pickleball, and basketball, providing year-round recreation and connection with neighbors. Whether you're launching a boat for a day on the lake or relaxing after a game (only 20 mins to Clemson), 451 Cedar Creek Drive offers the perfect balance of comfort, convenience, and the full Lake Keowee experience.
Contact an agent
Home facts
- Year built:2005
- Listing ID #:20287355
- Added:140 day(s) ago
- Updated:September 20, 2025 at 02:35 PM
Rooms and interior
- Bedrooms:3
- Total bathrooms:4
- Full bathrooms:2
- Half bathrooms:2
- Living area:2,789 sq. ft.
Heating and cooling
- Cooling:Central Air, Electric, Forced Air, Zoned
- Heating:Central, Electric, Forced Air, Multiple Heating Units
Structure and exterior
- Roof:Architectural, Shingle
- Year built:2005
- Building area:2,789 sq. ft.
Schools
- High school:Pickens High
- Middle school:Pickens Middle
- Elementary school:Hagood Elem
Utilities
- Water:Shared Well, Well
- Sewer:Septic Tank
Finances and disclosures
- Price:$950,000
- Price per sq. ft.:$340.62
New listings near 451 Cedar Creek Road
- New
 $3,590,000Active4 beds 5 baths3,036 sq. ft.
$3,590,000Active4 beds 5 baths3,036 sq. ft.422 Pileated Woodpecker, Sunset, SC 29685
MLS# 20293023Listed by: COLDWELL BANKER CAINE/WILLIAMS - New
 $29,000Active0.65 Acres
$29,000Active0.65 Acres142 Summit Pine, Sunset, SC 29685
MLS# 1570256Listed by: KELLER WILLIAMS UPSTATE LEGACY - New
 $25,000Active2.27 Acres
$25,000Active2.27 AcresLot 160 Keowee Vineyard Drive, Sunset, SC 29685
MLS# 20292868Listed by: RE/MAX EXECUTIVE - New
 $1,950,000Active4 beds 4 baths4,007 sq. ft.
$1,950,000Active4 beds 4 baths4,007 sq. ft.106 Muirfield Court, Sunset, SC 29685
MLS# 20292771Listed by: OLD EDWARDS RESERVE REAL ESTATE GROUP - New
 $1,675,000Active6 beds 6 baths3,823 sq. ft.
$1,675,000Active6 beds 6 baths3,823 sq. ft.129 N Lawn Drive, Sunset, SC 29685
MLS# 20291528Listed by: OLD EDWARDS RESERVE REAL ESTATE GROUP - New
 $3,995,685Active5 beds 5 baths
$3,995,685Active5 beds 5 baths303 Crooked Rock Lane, Sunset, SC 29685
MLS# 20291986Listed by: HERLONG SOTHEBY'S INT'L REALTY -CLEMSON - New
 $234,900Active5.02 Acres
$234,900Active5.02 AcresCleo Chapman Highway #Lot 27, Sunset, SC 29685
MLS# 1569576Listed by: NORTH GROUP REAL ESTATE - New
 $325,000Active1 beds 1 baths1,000 sq. ft.
$325,000Active1 beds 1 baths1,000 sq. ft.107 Brendart Hill Road, Sunset, SC 29685
MLS# 20292603Listed by: EXP REALTY LLC - ANDERSON  $229,900Active2 beds 2 baths
$229,900Active2 beds 2 baths306 Rocky Bottom Road, Sunset, SC 29685
MLS# 20292568Listed by: BRAND NAME REAL ESTATE UPSTATE $3,795,000Active5 beds 6 baths5,181 sq. ft.
$3,795,000Active5 beds 6 baths5,181 sq. ft.121 Running Bear Lane, Sunset, SC 29685
MLS# 20291878Listed by: LAKE KEOWEE REAL ESTATE (588)
