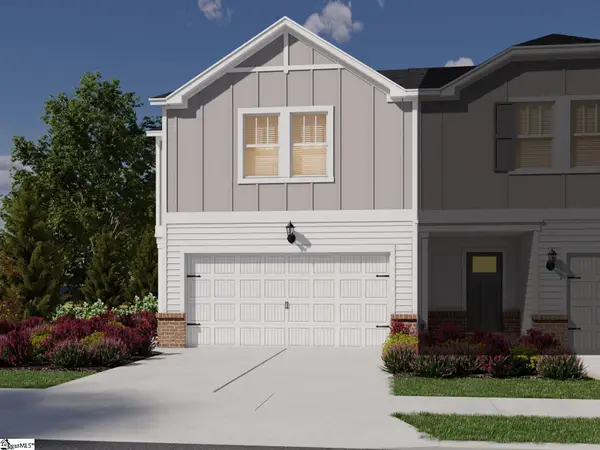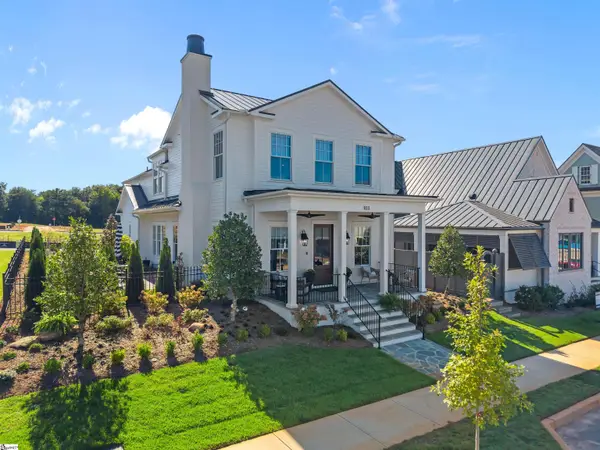205 Pheasant Ridge Drive, Taylors, SC 29687
Local realty services provided by:Better Homes and Gardens Real Estate Medley
205 Pheasant Ridge Drive,Taylors, SC 29687
$335,000
- 3 Beds
- 2 Baths
- 1,708 sq. ft.
- Single family
- Pending
Listed by:julia lezcano
Office:keller williams grv upst
MLS#:328207
Source:SC_SMLS
Price summary
- Price:$335,000
- Price per sq. ft.:$196.14
About this home
Elegant One-Level Home in the Coveted Pheasant Ridge Neighborhood Discover tranquility in this charming one-level home nestled in the highly sought-after Pheasant Ridge neighborhood of Taylors. This serene abode offers a two-car garage with a versatile room above it, perfect for an office or guest suite. The spacious living room, adorned with vaulted ceilings and a cozy gas fireplace, seamlessly flows into the elegant dining area and a modern kitchen. The primary bedroom serves as a private retreat, featuring dual closets, dual sinks, a standalone shower, and a luxurious jacuzzi tub. Two additional guest bedrooms share a well-appointed bathroom with both a tub and a shower. The home also includes a convenient walk-in laundry with a utility sink. Step outside to a charming patio and an outdoor storage building, all set in a low-maintenance yard. Don’t miss the opportunity to make this exquisite home yours!
Contact an agent
Home facts
- Year built:2000
- Listing ID #:328207
- Added:3 day(s) ago
- Updated:September 16, 2025 at 12:58 PM
Rooms and interior
- Bedrooms:3
- Total bathrooms:2
- Full bathrooms:2
- Living area:1,708 sq. ft.
Structure and exterior
- Roof:Architectural
- Year built:2000
- Building area:1,708 sq. ft.
- Lot area:0.26 Acres
Schools
- High school:10-Wade Hampton
- Middle school:10-Sevier
- Elementary school:Other
Utilities
- Sewer:Public Sewer
Finances and disclosures
- Price:$335,000
- Price per sq. ft.:$196.14
- Tax amount:$1,013 (2024)
New listings near 205 Pheasant Ridge Drive
- New
 $292,900Active3 beds 3 baths
$292,900Active3 beds 3 baths108 Pleasure Lane, Taylors, SC 29687
MLS# 1569517Listed by: MTH SC REALTY, LLC - New
 $344,000Active3 beds 2 baths1,608 sq. ft.
$344,000Active3 beds 2 baths1,608 sq. ft.20 Buckingham Way, Taylors, SC 29687
MLS# 328274Listed by: KELLER WILLIAMS REALTY - New
 $425,000Active3 beds 3 baths
$425,000Active3 beds 3 baths219 Catskill Drive, Taylors, SC 29687
MLS# 1569430Listed by: SUMMIT REAL ESTATE LLC - New
 $289,579Active3 beds 3 baths
$289,579Active3 beds 3 baths207 Bean Springs Court, Taylors, SC 29687
MLS# 1569416Listed by: LENNAR CAROLINAS LLC - New
 $350,000Active3 beds 3 baths1,928 sq. ft.
$350,000Active3 beds 3 baths1,928 sq. ft.205 Sandwort, Taylors, SC 29687
MLS# 328395Listed by: KELLER WILLIAMS GREENVILLE CENTRAL - New
 $559,500Active3 beds 3 baths2,970 sq. ft.
$559,500Active3 beds 3 baths2,970 sq. ft.102 Millbrook Circle, Taylors, SC 29687
MLS# 328534Listed by: LAURA SIMMONS & ASSOCIATES - New
 $399,900Active3 beds 2 baths
$399,900Active3 beds 2 baths12 Burlwood Court, Taylors, SC 29687
MLS# 1569374Listed by: ENCORE REALTY - New
 $1,595,615Active4 beds 4 baths
$1,595,615Active4 beds 4 baths103 Burriss Drive, Greenville, SC 29615
MLS# 1569349Listed by: HERLONG SOTHEBY'S INTERNATIONAL REALTY - New
 $310,000Active2 beds 2 baths
$310,000Active2 beds 2 baths2 Club Pointe, Taylors, SC 29687
MLS# 1569265Listed by: SERVUS REALTY GROUP
