3108 Peniel Rd, Timmonsville, SC 29161
Local realty services provided by:Better Homes and Gardens Real Estate Segars Realty
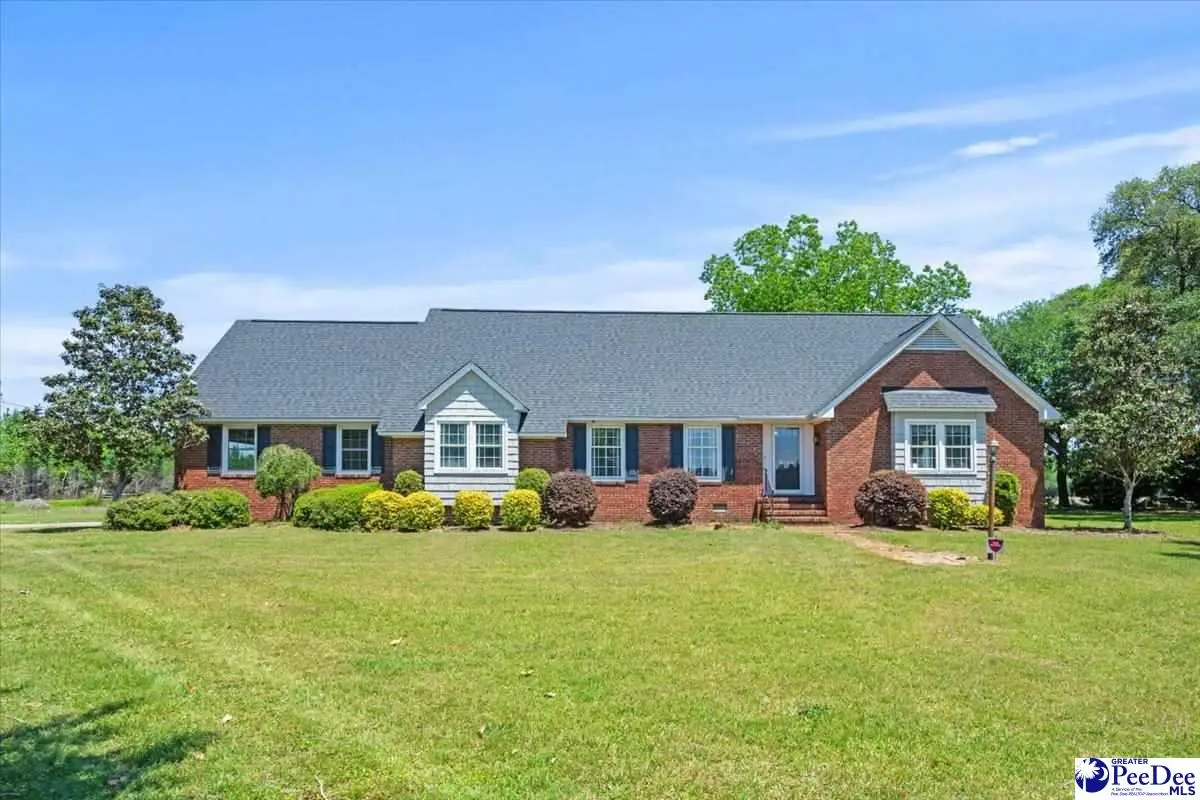

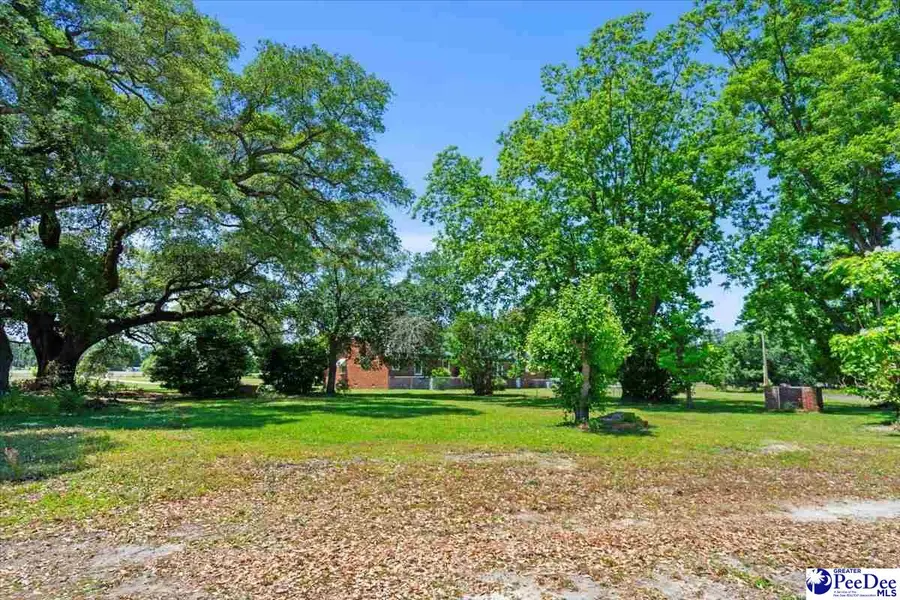
3108 Peniel Rd,Timmonsville, SC 29161
$425,000
- 4 Beds
- 4 Baths
- 3,200 sq. ft.
- Single family
- Active
Listed by:crystal a white stroud
Office:my real estate group,llc
MLS#:20251764
Source:SC_RAGPD
Price summary
- Price:$425,000
- Price per sq. ft.:$132.81
About this home
This is the home that will instantly take you right back to your favorite childhood memories. From the moment you walk in you immediately feel the love and warmth from all the meals that have been prepared and shared in the kitchen. The appliances may not be new but they have outlasted most any of the new modern kitchen appliances. The formal dining room is just off from the kitchen, has original hardwood floors, and a beautiful view of the front yard. The family room or den also has real hardwood flooring, built in bookcases, and a fireplace. The primary suite is extra-large and located on the first floor. This bedroom is on the opposite side of the house as the kitchen and entertaining areas which makes it great not being disturbed. There are 3 additional very large bedrooms upstairs and 2 full bathrooms as well. Outdoors you'll enjoy gorgeous mature landscaping to include magnolia trees, oak trees, and more. There are 3 buildings great for storage, entertaining, or recreation. The first building is 36'x60'. The storage shed is 24'x36' and the grain bin is 26'x26'. The roof is less than 3 years old and the HVAC is less than 8 years old. This property may not be new construction, but it was built during a time when the quality of construction was more important than a cheaper way to put a house together faster. If you are looking for that special house that feels like home when you walk through the door then put this property at the top of your list.
Contact an agent
Home facts
- Year built:1966
- Listing Id #:20251764
- Added:97 day(s) ago
- Updated:August 15, 2025 at 02:32 PM
Rooms and interior
- Bedrooms:4
- Total bathrooms:4
- Full bathrooms:4
- Living area:3,200 sq. ft.
Heating and cooling
- Cooling:Central Air
- Heating:Central
Structure and exterior
- Roof:Architectural Shingle
- Year built:1966
- Building area:3,200 sq. ft.
- Lot area:3.78 Acres
Schools
- High school:West Florence
- Middle school:Sneed
- Elementary school:Savannah Grove
Utilities
- Water:Public
- Sewer:Septic Tank
Finances and disclosures
- Price:$425,000
- Price per sq. ft.:$132.81
- Tax amount:$833
New listings near 3108 Peniel Rd
- New
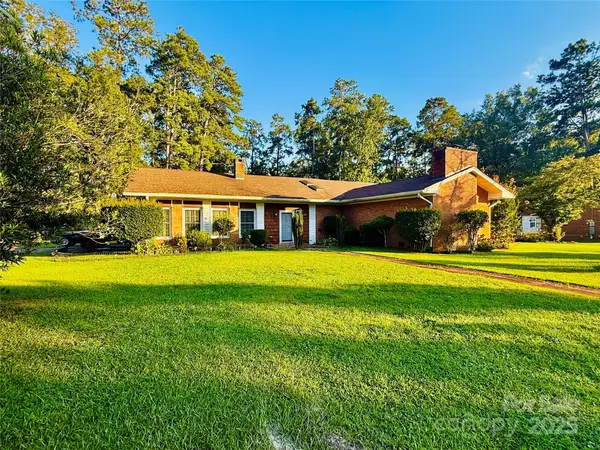 $240,000Active4 beds 3 baths2,964 sq. ft.
$240,000Active4 beds 3 baths2,964 sq. ft.506 Gregory Street #23 & 24, Florence, SC 29161
MLS# 4290419Listed by: NORTHGROUP REAL ESTATE LLC - New
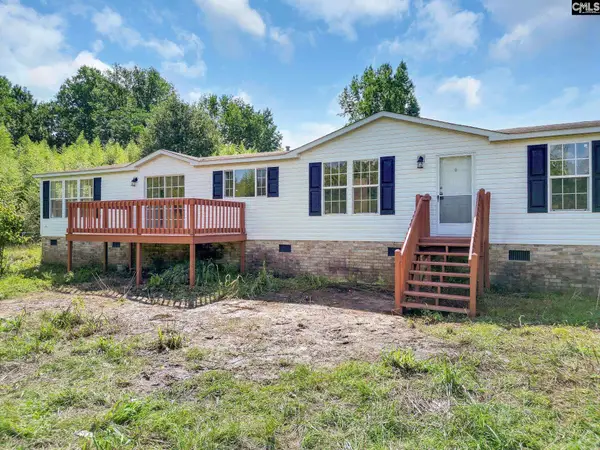 $159,999Active4 beds 2 baths2,369 sq. ft.
$159,999Active4 beds 2 baths2,369 sq. ft.880 Redwing Drive, Timmonsville, SC 29161
MLS# 615361Listed by: F & E REALTY LLC - New
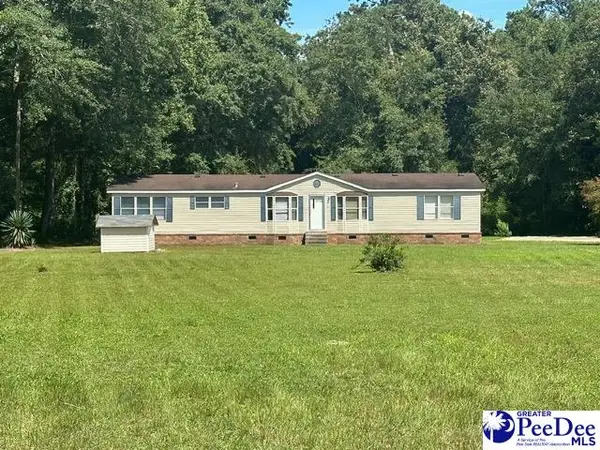 $179,900Active3 beds 2 baths1,960 sq. ft.
$179,900Active3 beds 2 baths1,960 sq. ft.4710 Jordan Circle, Timmonsville, SC 29161
MLS# 20253082Listed by: ASSIST 2 SELL, BUYERS & SELLER - New
 $79,000Active2 beds 2 baths1,680 sq. ft.
$79,000Active2 beds 2 baths1,680 sq. ft.100 W Byrd Street, Timmonsville, SC 29161
MLS# 25022252Listed by: REAL ESTATE 360 - New
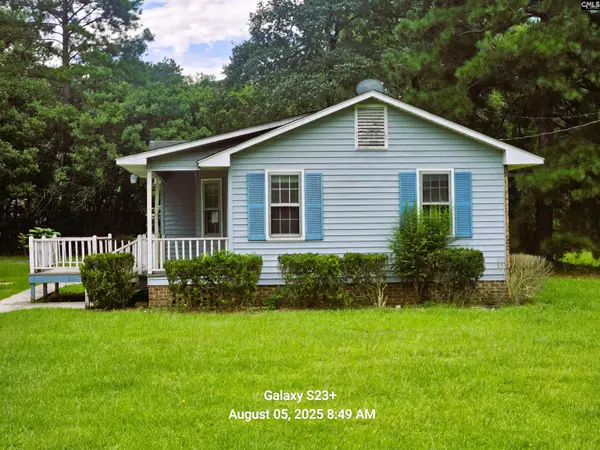 $104,900Active2 beds 1 baths1,240 sq. ft.
$104,900Active2 beds 1 baths1,240 sq. ft.505 Players Street, Timmonsville, SC 29161
MLS# 614815Listed by: VYLLA HOME, INC. 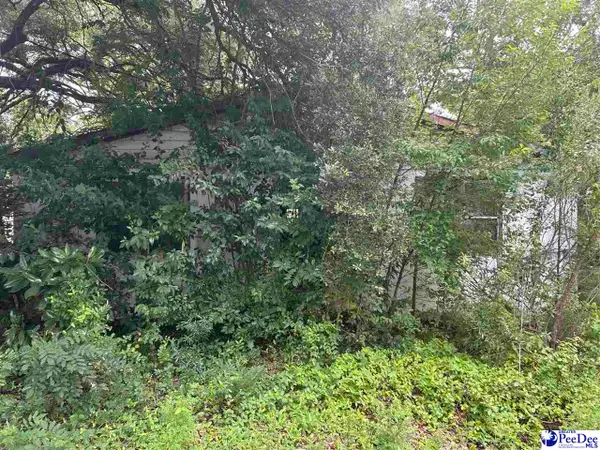 $50,000Active2 beds 1 baths1,188 sq. ft.
$50,000Active2 beds 1 baths1,188 sq. ft.439 N Keith St, Timmonsville, SC 29161
MLS# 20252878Listed by: E&A REALTY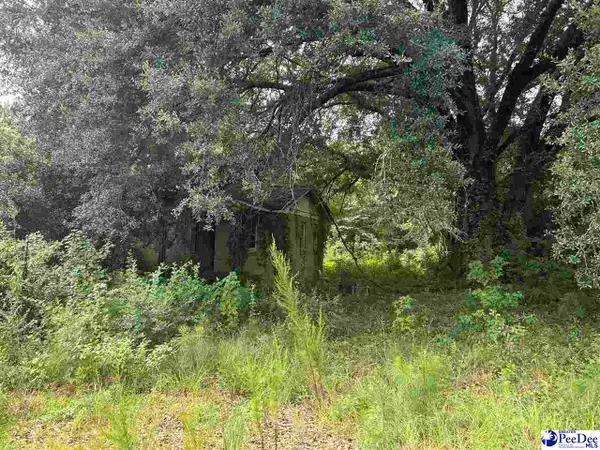 $60,000Active2 beds 1 baths912 sq. ft.
$60,000Active2 beds 1 baths912 sq. ft.166 Wilbur Ct, Timmonsville, SC 29161
MLS# 20252880Listed by: E&A REALTY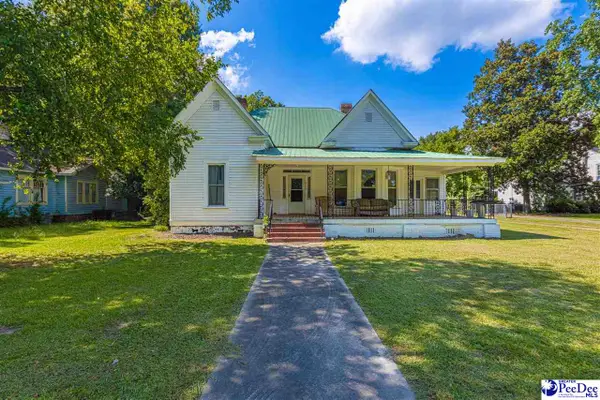 $139,000Active3 beds 2 baths2,422 sq. ft.
$139,000Active3 beds 2 baths2,422 sq. ft.311 W Byrd St, Timmonsville, SC 29161
MLS# 20252820Listed by: REAL ESTATE DIRECT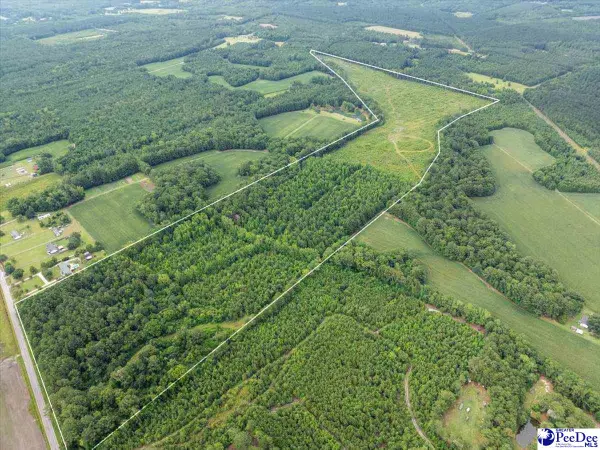 $765,000Active102 Acres
$765,000Active102 AcresTBD Twin Church Road, Timmonsville, SC 29161-8257
MLS# 20252687Listed by: GREYSTONE PROPERTIES, LLC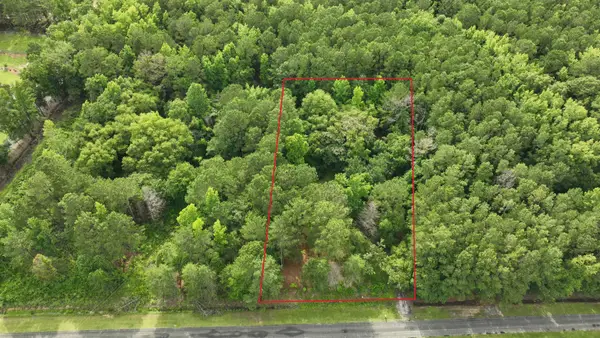 $34,900Active1 Acres
$34,900Active1 Acres625 W Ralph Lane Road, Timmonsville, SC 29161
MLS# 326392Listed by: KELLER WILLIAMS GREENVILLE CENTRAL
