311 W Byrd St, Timmonsville, SC 29161
Local realty services provided by:Better Homes and Gardens Real Estate Segars Realty
311 W Byrd St,Timmonsville, SC 29161
$70,000
- 3 Beds
- 2 Baths
- 2,422 sq. ft.
- Single family
- Active
Listed by:melissa floyd
Office:real estate direct
MLS#:20252820
Source:SC_RAGPD
Price summary
- Price:$70,000
- Price per sq. ft.:$28.9
About this home
Motivated Seller! With over 2,400 square feet, this home with a lot of character offers great opportunities to put your custom touches on it. The unique touch of a Southern-style huge covered porch with bay windows provides living space for socializing, relaxing, and enjoying the outdoors. The property includes three bedrooms and two full bathrooms, along with a great room, dining room, kitchen, and sunroom, all filled with natural light and ample storage space. The great room boasts high ceilings, original hardwood floors, chair molding, and a cozy fireplace. Open the French doors to the dining room with a fireplace and a built-in bookcase. The dining room flows into a spacious kitchen with plenty of cabinetry and countertop space. The sunroom exudes a rustic ambiance with its natural lighting and knotty pine paneling, and it can be accessed from the front porch and bedroom. The washer and dryer hook-up is conveniently located in the hallway with built-in cabinets. The long concrete driveway provides extra parking for multiple vehicles, while the large backyard is fully fenced and includes a carport. Bring your paint samples and HGTV remodeling ideas to create a home that perfectly suits your needs. The seller will not make any repairs, and the property will be sold as-is.
Contact an agent
Home facts
- Year built:1903
- Listing ID #:20252820
- Added:58 day(s) ago
- Updated:September 22, 2025 at 02:26 PM
Rooms and interior
- Bedrooms:3
- Total bathrooms:2
- Full bathrooms:2
- Living area:2,422 sq. ft.
Heating and cooling
- Cooling:Central Air
- Heating:Central
Structure and exterior
- Roof:Metal
- Year built:1903
- Building area:2,422 sq. ft.
- Lot area:0.54 Acres
Schools
- High school:West Florence
- Middle school:Sneed
- Elementary school:Brockington
Utilities
- Water:Public
- Sewer:Public Sewer
Finances and disclosures
- Price:$70,000
- Price per sq. ft.:$28.9
- Tax amount:$2,134
New listings near 311 W Byrd St
- New
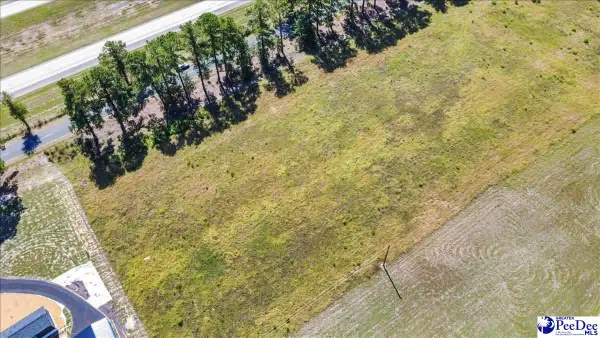 $39,900Active0.89 Acres
$39,900Active0.89 AcresTBD Southern Aire Rd #12, Timmonsville, SC 29161
MLS# 20253622Listed by: EXP REALTY GREYFEATHER GROUP - New
 $100,000Active4 beds 2 baths1,568 sq. ft.
$100,000Active4 beds 2 baths1,568 sq. ft.2111 Cross Creek Dr, Timmonsville, SC 29161
MLS# 20253567Listed by: TRANSCENDENT REAL ESTATE GROUP  $74,000Pending0.75 Acres
$74,000Pending0.75 Acres3104 N Sally Hill Rd, Timmonsville, SC 29161
MLS# 20253550Listed by: DRAYTON REALTY GROUP- New
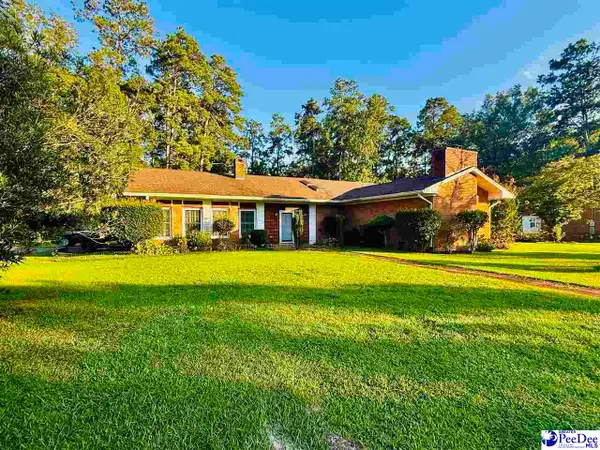 $240,000Active4 beds 3 baths2,964 sq. ft.
$240,000Active4 beds 3 baths2,964 sq. ft.506 Gregory St, Timmonsville, SC 29161
MLS# 20253526Listed by: NORTHGROUP REAL ESTATE LLC 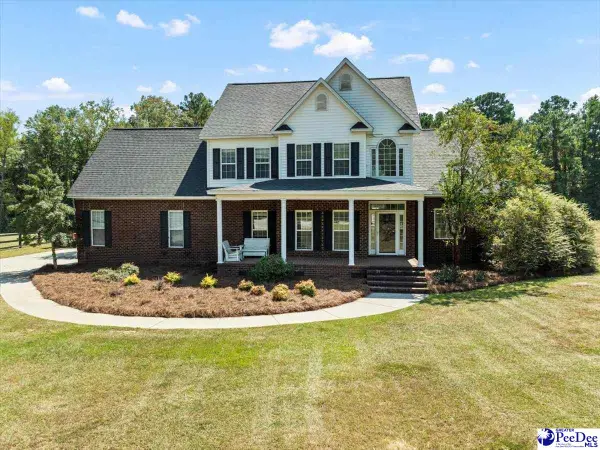 $459,900Active4 beds 3 baths2,464 sq. ft.
$459,900Active4 beds 3 baths2,464 sq. ft.4506 Old South Dr., Timmonsville, SC 29161
MLS# 20253433Listed by: EXP REALTY LLC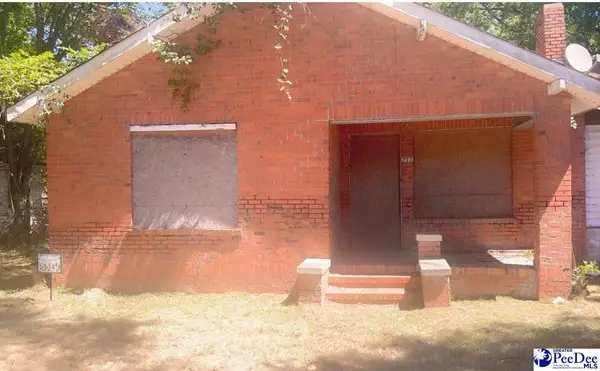 $38,000Pending3 beds 1 baths1,266 sq. ft.
$38,000Pending3 beds 1 baths1,266 sq. ft.211 N Tanyard Street, Florence, SC 29161
MLS# 20253356Listed by: BLUE PRINT REAL ESTATE LLC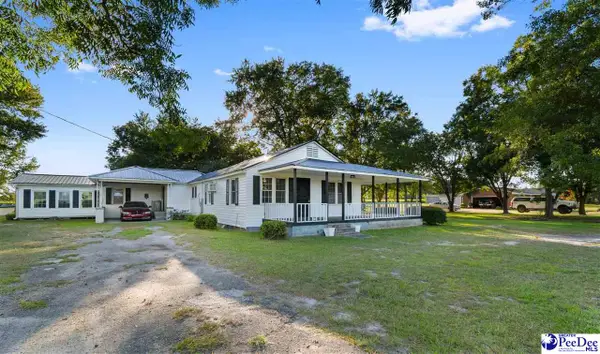 $225,900Active5 beds 2 baths2,067 sq. ft.
$225,900Active5 beds 2 baths2,067 sq. ft.607 Welch Rd, Timmonsville, SC 29161
MLS# 20253335Listed by: GATEWAY REALTY GROUP $42,500Active1.67 Acres
$42,500Active1.67 Acres4059 Twin Church Rd, Timmonsville, SC 29161
MLS# 20253310Listed by: STEPP ONE REAL ESTATE & PROPERTY MANAGEMENT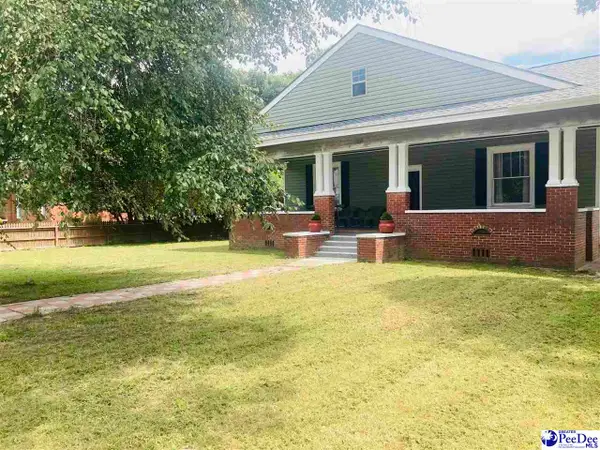 $225,000Pending3 beds 2 baths2,248 sq. ft.
$225,000Pending3 beds 2 baths2,248 sq. ft.120 W Market, Timmonsville, SC 29161
MLS# 20253233Listed by: COLDWELL BANKER MCMILLAN AND ASSOCIATES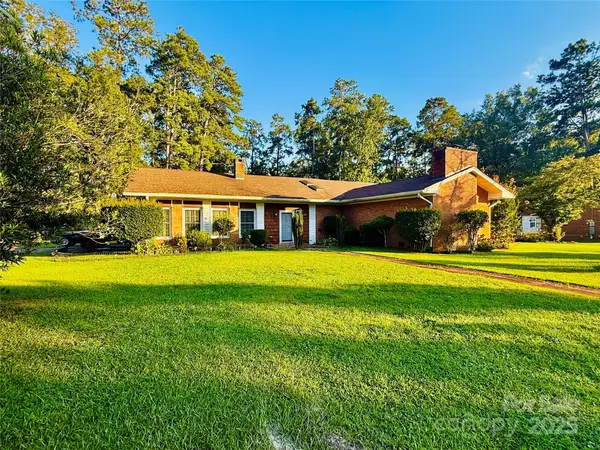 $240,000Active4 beds 3 baths2,964 sq. ft.
$240,000Active4 beds 3 baths2,964 sq. ft.506 Gregory Street #23 & 24, Florence, SC 29161
MLS# 4290419Listed by: NORTHGROUP REAL ESTATE LLC
