1103 Cherokee Road, Townville, SC 29689
Local realty services provided by:Better Homes and Gardens Real Estate Medley
1103 Cherokee Road,Townville, SC 29689
$722,000
- 3 Beds
- 3 Baths
- - sq. ft.
- Single family
- Sold
Listed by: gia townsley
Office: bhhs c dan joyner - anderson
MLS#:20293174
Source:SC_AAR
Sorry, we are unable to map this address
Price summary
- Price:$722,000
About this home
Stunning Lakefront Home in Cherokee Point. This beautiful traditional-style home offers an open floor plan with vaulted ceilings and luxury vinyl plank flooring throughout. The spacious updated kitchen features abundant cabinetry, solid surface countertops, and a large island, all flowing seamlessly into the dining and family rooms—perfect for both everyday living and entertaining. From the family room, step onto the oversized screened porch and deck to enjoy serene views of Lake Hartwell and the surrounding hardwoods. The main-level primary suite has been updated and includes two closets and a spa-like bath with a walk-in tile shower, double vanities, and soaking tub. The finished lower level provides a separate living area, two generously sized bedrooms, a full bath, and access to a private patio ideal for grilling and gatherings. Additional highlights include an oversized two-car garage with workshop, storage shed, and a concrete walkway leading to your private deep water covered dock—perfect for boating, fishing, or simply relaxing by the water. Experience the perfect blend of comfort, open living, and lakefront tranquility at this Cherokee Point retreat.
Contact an agent
Home facts
- Year built:1993
- Listing ID #:20293174
- Added:48 day(s) ago
- Updated:November 21, 2025 at 12:25 PM
Rooms and interior
- Bedrooms:3
- Total bathrooms:3
- Full bathrooms:2
- Half bathrooms:1
Heating and cooling
- Cooling:Central Air, Electric, Heat Pump
- Heating:Central, Electric, Heat Pump
Structure and exterior
- Roof:Architectural, Shingle
- Year built:1993
Schools
- High school:Pendleton High
- Middle school:Riverside Middl
- Elementary school:Townville Elem
Utilities
- Water:Public
- Sewer:Septic Tank
Finances and disclosures
- Price:$722,000
- Tax amount:$1,800 (2024)
New listings near 1103 Cherokee Road
- New
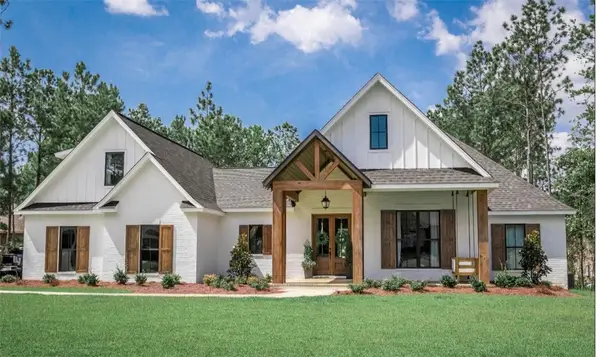 $1,650,000Active6 beds 7 baths5,200 sq. ft.
$1,650,000Active6 beds 7 baths5,200 sq. ft.137 Heron Court, Fair Play, SC 29643
MLS# 20294874Listed by: KELLER WILLIAMS GREENVILLE CEN 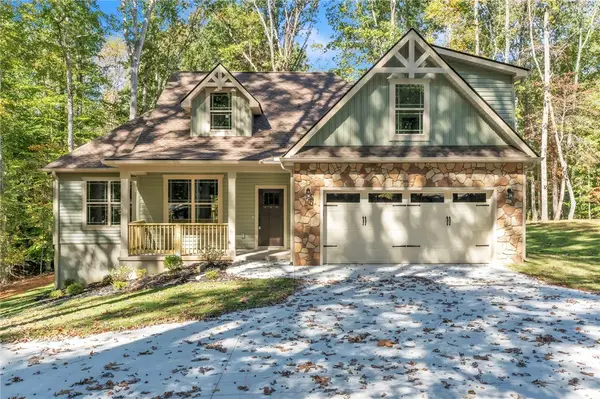 $479,900Active4 beds 3 baths2,200 sq. ft.
$479,900Active4 beds 3 baths2,200 sq. ft.105 Circle Drive, Townville, SC 29689
MLS# 20294223Listed by: SOUTHERN REALTOR ASSOCIATES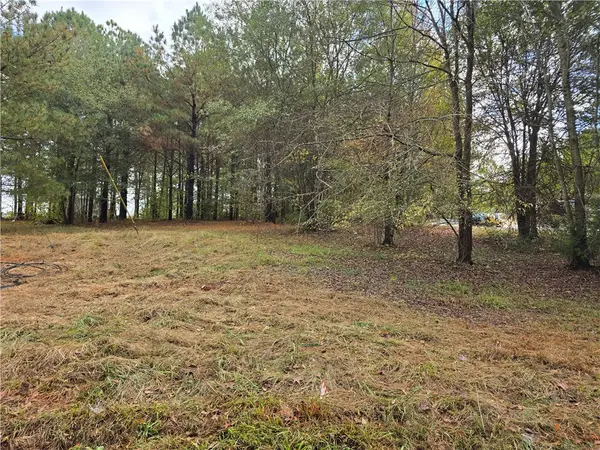 $34,500Pending0.58 Acres
$34,500Pending0.58 Acres0 Dogwood Lane, Townville, SC 29689
MLS# 20294183Listed by: WEICHERT REALTORS - SHAUN & SHARI GROUP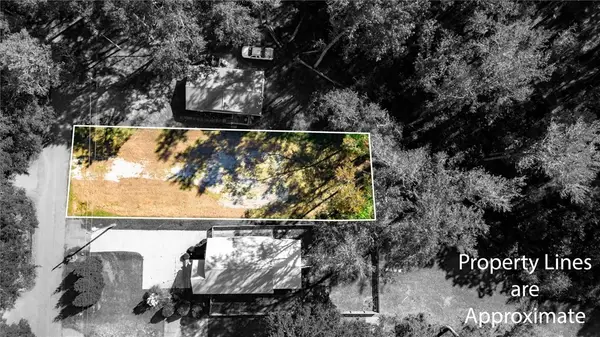 $84,900Active0.18 Acres
$84,900Active0.18 Acres351 Lakewood Dr 351 Lakewood Drive, Townville, SC 29689
MLS# 20294201Listed by: CANTRELL & ASSOCIATES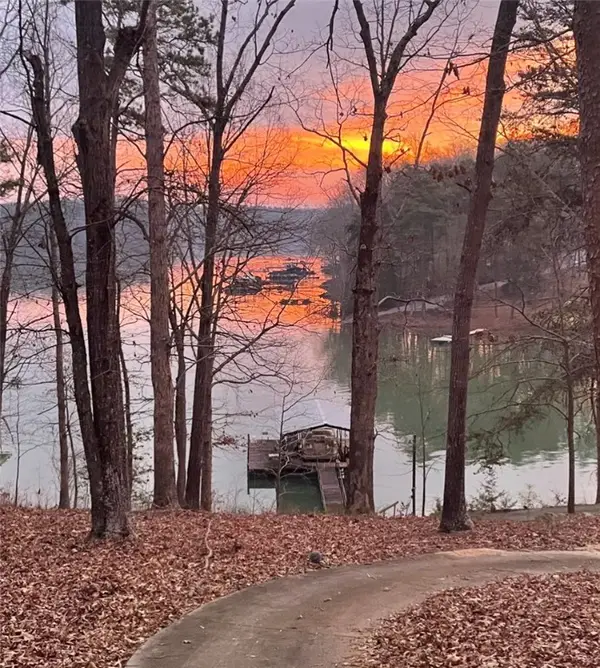 $499,000Pending3 beds 2 baths1,680 sq. ft.
$499,000Pending3 beds 2 baths1,680 sq. ft.142 Buckhead Drive, Townville, SC 29689
MLS# 20294148Listed by: WESTERN UPSTATE KELLER WILLIAM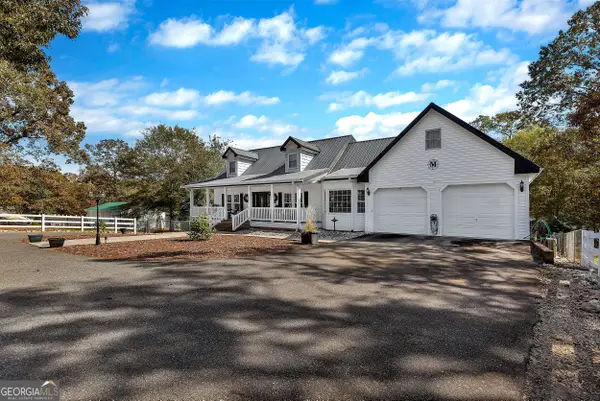 $775,000Active5 beds 4 baths4,044 sq. ft.
$775,000Active5 beds 4 baths4,044 sq. ft.1009 White Pine Lane, Townville, SC 29689
MLS# 10631668Listed by: BuyHartwellLake.com LLC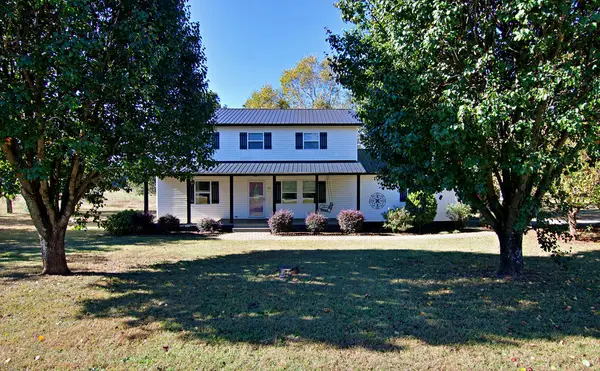 $275,000Pending5 beds 3 baths
$275,000Pending5 beds 3 baths718 Double Springs Road, Townville, SC 29689
MLS# 20293101Listed by: WESTERN UPSTATE KELLER WILLIAM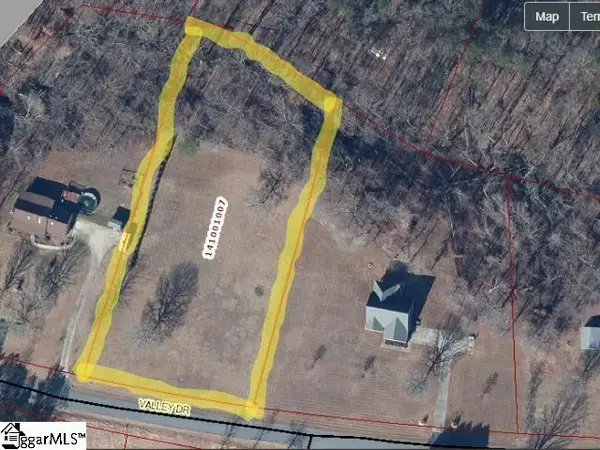 $69,900Pending1.91 Acres
$69,900Pending1.91 Acres00 Valley Drive, Townville, SC 29689
MLS# 1572513Listed by: DELTA REAL ESTATE, LLC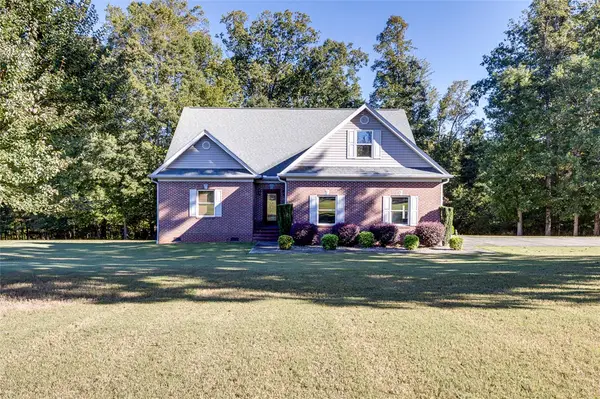 $449,900Pending2 beds 2 baths2,939 sq. ft.
$449,900Pending2 beds 2 baths2,939 sq. ft.110 Valley Drive, Townville, SC 29689
MLS# 20293832Listed by: DELTA REAL ESTATE, LLC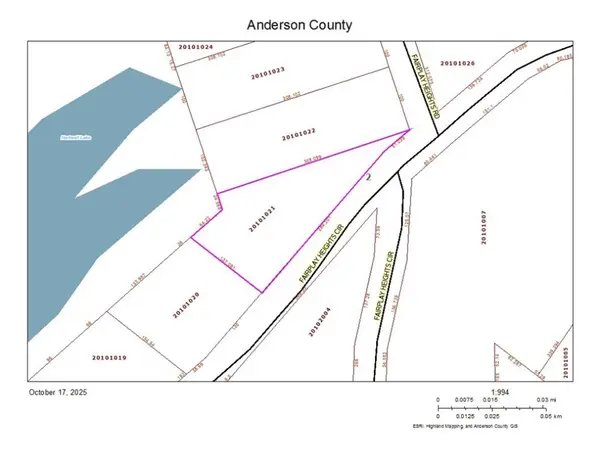 $55,000Active0.66 Acres
$55,000Active0.66 Acres222 Fairplay Heights Circle, Fair Play, SC 29643
MLS# 20293813Listed by: DUNLAP TEAM REAL ESTATE
