142 Buckhead Drive, Townville, SC 29689
Local realty services provided by:Better Homes and Gardens Real Estate Medley
142 Buckhead Drive,Townville, SC 29689
$499,000
- 3 Beds
- 2 Baths
- - sq. ft.
- Mobile / Manufactured
- Sold
Listed by: mike waldsmith(864) 617-6720
Office: western upstate keller william
MLS#:20294148
Source:SC_AAR
Sorry, we are unable to map this address
Price summary
- Price:$499,000
About this home
Peaceful 1 owner home purchased new in 2019 on Lake Hartwell. Welcome to your serene escape on beautiful Lake Hartwell! This 3-bedroom, 2 bath, 1680 sq ft ranch-style waterfront home is the perfect blend of comfort, convenience, and breathtaking lake views. From the moment you step inside, you'll be drawn through the open floor-plan to the spacious screened-in back porch, where you can take in stunning big water sunrise views of Lake Hartwell. The home features soaring 9-10 ft ceilings, a large great room with a propane stacked stone fireplace with remote, built-in shelving, and an inviting dining room which flows seamlessly into the kitchen. The kitchen features a generous walk-in pantry which offers excellent storage, a large center island, and subway tile backsplash. Picturesque views are offered from the kitchen/living/dining combination. The expansive primary suite features a spa-like bathroom with double vanities, a tile walk-in shower with glass door, and beautiful freestanding garden tub. Pocket doors lead to a large closet, and every bedroom offers the same thoughtful storage design. A second spacious full bath with a walk-in shower adds convenience for guests. Outdoors, you'll find a winding cement golf cart path which leads to your single slip covered dock in a quiet, deep water cove - Approx 20 feet deep at full pool - ideal for boating, swimming, and year-round lake enjoyment. Start your day with peaceful sunrises on the massive screened porch, perfect for entertaining, dining, relaxing, and watching TV in the fresh lake air. A spacious outbuilding with double doors and attachable wheel ramps provides plenty of room for your golf cart, riding lawn mower, kayaks and lake toys. If you're looking for a newer peaceful lakefront home which is close to Anderson, Clemson, only 3 minutes from I-85 exit 11 with modern comforts and incredible views, this 6 year old lakefront retreat is waiting for you!!
Contact an agent
Home facts
- Year built:2019
- Listing ID #:20294148
- Added:55 day(s) ago
- Updated:December 23, 2025 at 05:53 PM
Rooms and interior
- Bedrooms:3
- Total bathrooms:2
- Full bathrooms:2
Heating and cooling
- Cooling:Heat Pump
- Heating:Heat Pump
Structure and exterior
- Roof:Composition, Shingle
- Year built:2019
Schools
- High school:Pendleton High
- Middle school:Riverside Middl
- Elementary school:Townville Elem
Utilities
- Water:Public
- Sewer:Septic Tank
Finances and disclosures
- Price:$499,000
- Tax amount:$1,047 (2024)
New listings near 142 Buckhead Drive
- New
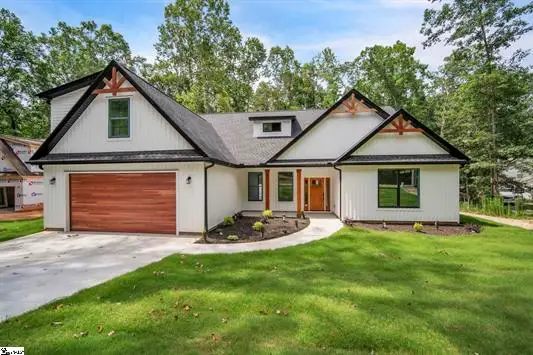 $559,900Active3 beds 3 baths2,750 sq. ft.
$559,900Active3 beds 3 baths2,750 sq. ft.107 Circle Drive, Townville, SC 29689
MLS# 20295694Listed by: SOUTHERN REALTOR ASSOCIATES 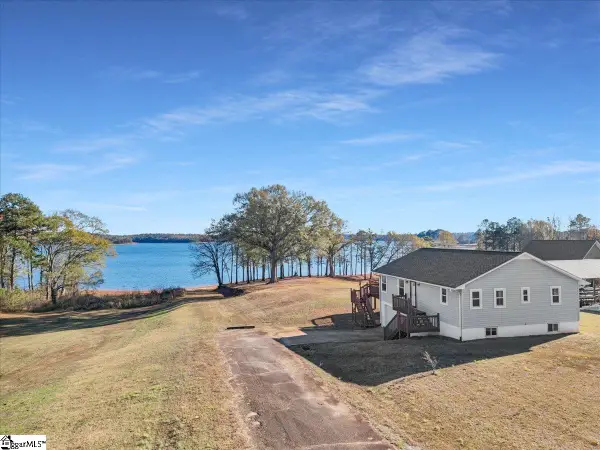 $350,000Pending2 beds 2 baths
$350,000Pending2 beds 2 baths101 Windy Pt S, Townville, SC 29689
MLS# 1577263Listed by: REAL BROKER, LLC- New
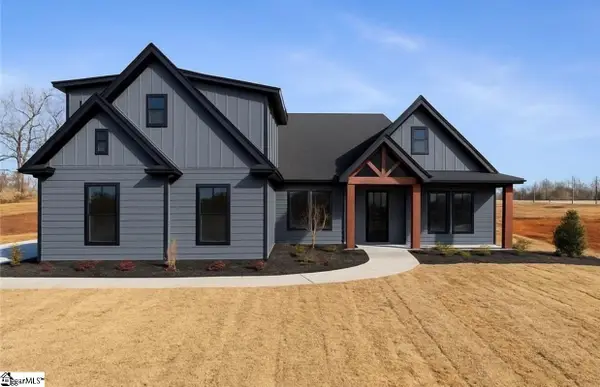 $670,000Active4 beds 4 baths
$670,000Active4 beds 4 baths700 Andersonville Road, Townville, SC 29689
MLS# 1577168Listed by: HQ REAL ESTATE, LLC 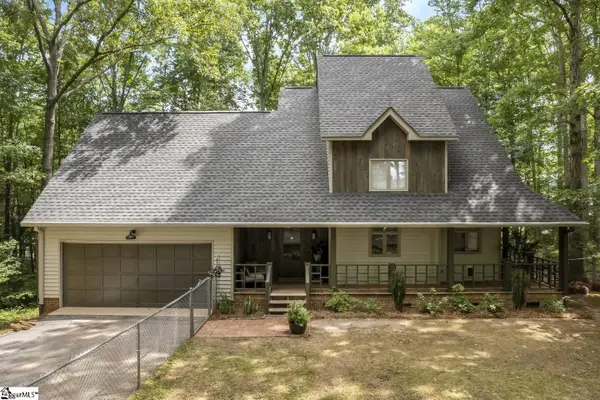 $674,900Active4 beds 4 baths
$674,900Active4 beds 4 baths211 Sandy Lane, Townville, SC 29689
MLS# 1576807Listed by: SOUTHERN REALTOR ASSOCIATES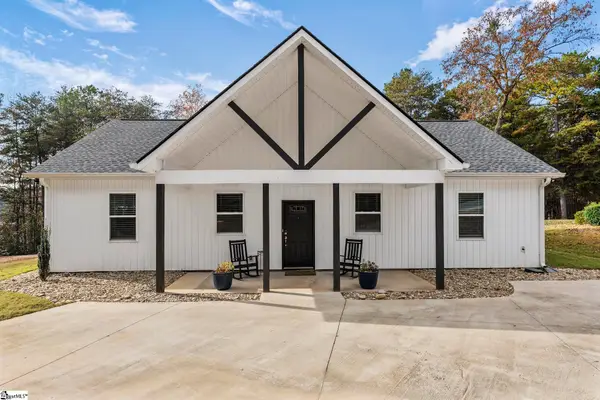 $710,000Active3 beds 2 baths
$710,000Active3 beds 2 baths128 Hard Cash Lane, Fair Play, SC 29643
MLS# 1576115Listed by: JACKSON STANLEY, REALTORS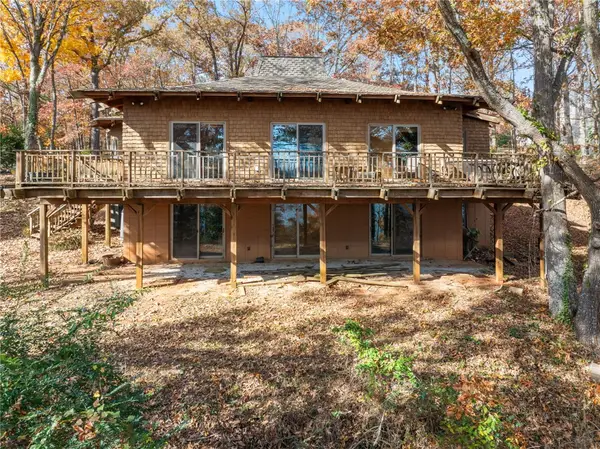 $1,231,000Active6 beds 5 baths
$1,231,000Active6 beds 5 baths231 Perry Circle, Townville, SC 29689
MLS# 20295086Listed by: COLDWELL BANKER CAINE/WILLIAMS $186,300Active3.21 Acres
$186,300Active3.21 Acres118 Sanders Road, Townville, SC 29689
MLS# 20294944Listed by: CARTER OUTDOOR REALTY $1,650,000Active6 beds 7 baths5,200 sq. ft.
$1,650,000Active6 beds 7 baths5,200 sq. ft.137 Heron Court, Fair Play, SC 29643
MLS# 20294874Listed by: KELLER WILLIAMS GREENVILLE CEN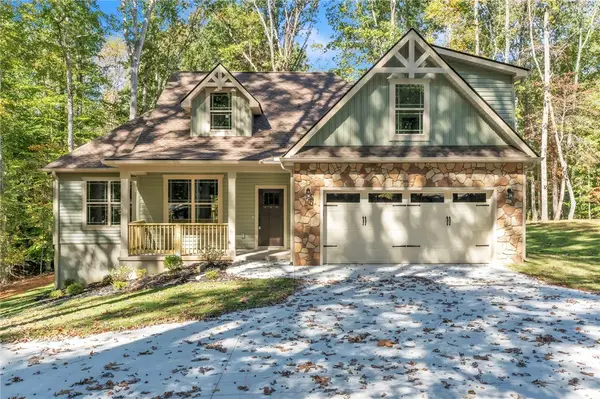 $474,900Active4 beds 3 baths2,200 sq. ft.
$474,900Active4 beds 3 baths2,200 sq. ft.105 Circle Drive, Townville, SC 29689
MLS# 20294223Listed by: SOUTHERN REALTOR ASSOCIATES $34,500Active0.58 Acres
$34,500Active0.58 Acres0 Dogwood Lane, Townville, SC 29689
MLS# 20294183Listed by: WEICHERT REALTORS - SHAUN & SHARI GROUP
