124 Singleton Drive, Townville, SC 29689
Local realty services provided by:Better Homes and Gardens Real Estate Medley
124 Singleton Drive,Townville, SC 29689
$235,000
- 3 Beds
- 2 Baths
- 1,500 sq. ft.
- Mobile / Manufactured
- Active
Listed by:tookie nemchak
Office:northgroup real estate - clemson
MLS#:20293528
Source:SC_AAR
Price summary
- Price:$235,000
- Price per sq. ft.:$156.67
About this home
This amazing home feels brand new with fabulous lake views! This stunning detitled double wide is set on a brick foundation and had been completely renovated from the ground up. No room has been ignored. No carpet, all Luxury Vinyl Plank. Updates/replacements include way too many to mention (see the attached comprehensive list) but include HVAC, doors, roof, appliances including water heater, washer and dryer. Bathrooms have been completely renovated and are luxurious. Primary closet has been rebuilt to included double height clothes rack, shoe rack and built in rack for storage cubes. The plumbing has been replaced throughout the entire home. Even the traditional separation beam has been replaced with beautifully detailed wood trim that highlight the raised ceilings in the living room and primary bedroom. There are 5 exterior cameras that will convey. The vast lake views from the front porch are mesmerizing. There are 3 close by boat launch locations and plenty of room to store your boat on the property or take advantage of closeby marinas on Lake Hartwell. The backyard offers a cute and cozy back deck that has privacy walls and a tin roof covering. Home includes TWO outbuildings both with electricity and one has insulation and a mini-split HVAC and being used as a workshop. The street is a cul-de-sac for additional privacy. This home could be sold completely furnished and offers a riding lawn mower, Generac, yard and hand tools for reasonable purchase.
Contact an agent
Home facts
- Listing ID #:20293528
- Added:1 day(s) ago
- Updated:October 09, 2025 at 09:50 PM
Rooms and interior
- Bedrooms:3
- Total bathrooms:2
- Full bathrooms:2
- Living area:1,500 sq. ft.
Heating and cooling
- Cooling:Central Air, Electric, Heat Pump, Multi Units
- Heating:Central, Electric, Heat Pump
Structure and exterior
- Building area:1,500 sq. ft.
- Lot area:0.79 Acres
Schools
- High school:Pendleton High
- Middle school:Riverside Middl
- Elementary school:Townville Elem
Utilities
- Sewer:Septic Tank
Finances and disclosures
- Price:$235,000
- Price per sq. ft.:$156.67
- Tax amount:$295 (2024)
New listings near 124 Singleton Drive
- New
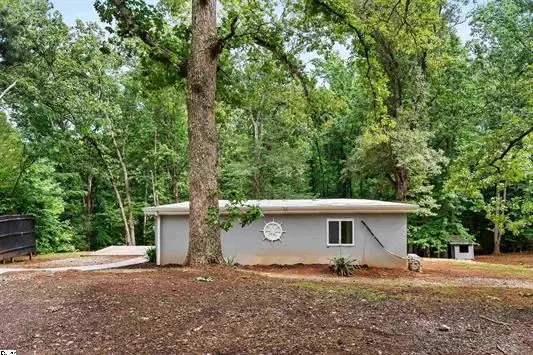 $215,000Active2 beds 2 baths1,275 sq. ft.
$215,000Active2 beds 2 baths1,275 sq. ft.140 Robinhood Road, Townville, SC 29689
MLS# 20292472Listed by: REAL BROKER, LLC - New
 $50,000Active0.46 Acres
$50,000Active0.46 Acres136 Robinhood Road, Townville, SC 29689
MLS# 20292484Listed by: REAL BROKER, LLC - New
 $839,000Active3 beds 3 baths1,970 sq. ft.
$839,000Active3 beds 3 baths1,970 sq. ft.280 Penny Lane, Townville, SC 29689
MLS# 10618302Listed by: Casey Group Real Estate, LLC 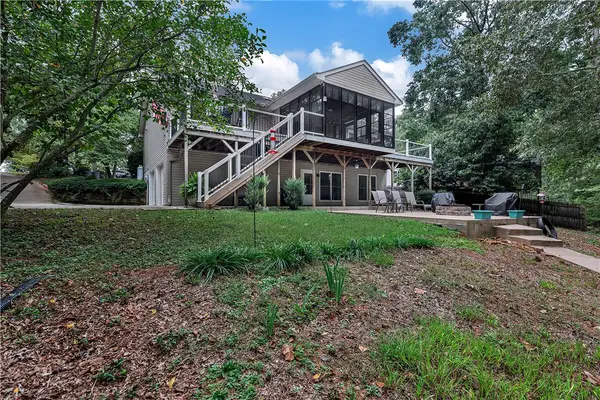 $724,900Pending3 beds 3 baths2,856 sq. ft.
$724,900Pending3 beds 3 baths2,856 sq. ft.1103 Cherokee Road, Townville, SC 29689
MLS# 20293174Listed by: BHHS C DAN JOYNER - ANDERSON- New
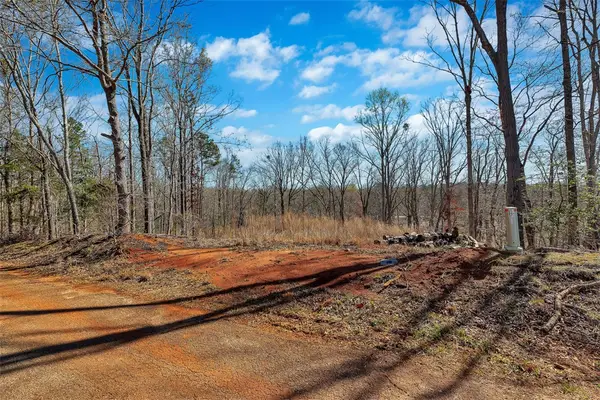 $244,500Active1.08 Acres
$244,500Active1.08 Acres213 Perry Circle, Townville, SC 29689
MLS# 20293135Listed by: LAKE HARTWELL PROPERTIES  $365,000Active1 beds 2 baths960 sq. ft.
$365,000Active1 beds 2 baths960 sq. ft.199 Lake Grove Lane, Townville, SC 29689
MLS# 20292754Listed by: BUYHARTWELLLAKE, LLC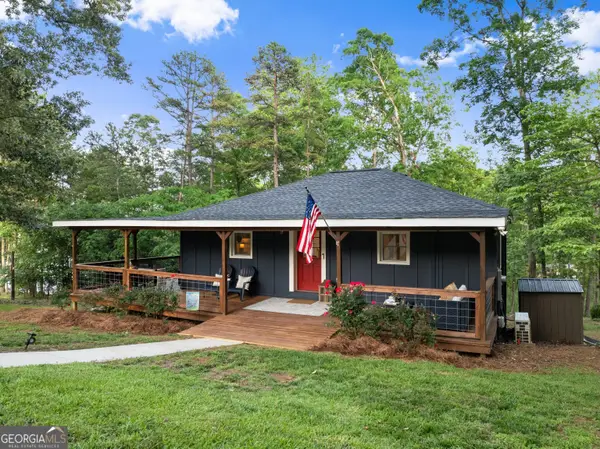 $719,500Active3 beds 3 baths2,100 sq. ft.
$719,500Active3 beds 3 baths2,100 sq. ft.129 Mcalister Circle, Townville, SC 29689
MLS# 10606896Listed by: Charlene's Lakeside Realty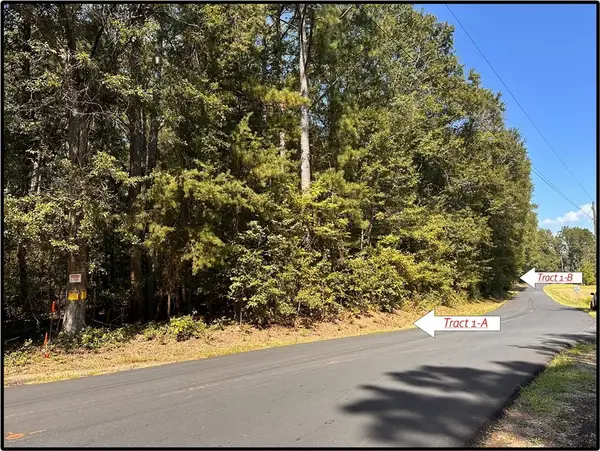 $45,000Active0.58 Acres
$45,000Active0.58 Acres000 Coneross Park Road, Townville, SC 29689
MLS# 20292823Listed by: CLARDY REAL ESTATE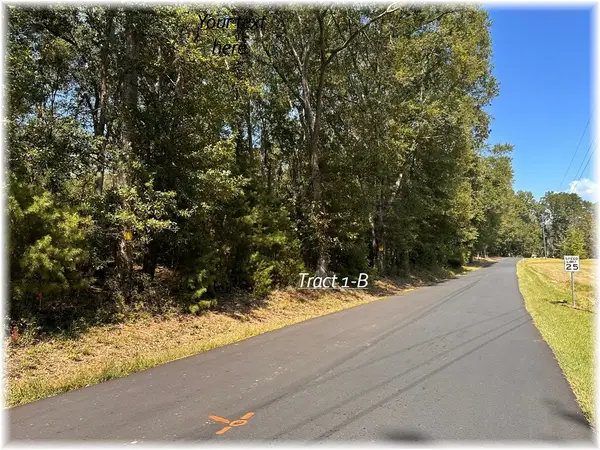 $75,000Active1.08 Acres
$75,000Active1.08 Acres0000 Coneross Park Road, Townville, SC 29689
MLS# 20292837Listed by: CLARDY REAL ESTATE
