331 Dobbins Road, Townville, SC 29689
Local realty services provided by:Better Homes and Gardens Real Estate Medley
331 Dobbins Road,Townville, SC 29689
$750,000
- 5 Beds
- 4 Baths
- 2,733 sq. ft.
- Single family
- Active
Listed by: jennifer van gieson
Office: reedy property group, inc
MLS#:20289210
Source:SC_AAR
Price summary
- Price:$750,000
- Price per sq. ft.:$274.42
About this home
Lake Hartwell Retreat on 6+ Acres | A Rare Find! Just 2 minutes from Hattons Ford Boat Ramp, this beautiful 5-bedroom, 4-bath home boasts the ultimate combination of luxury living and lake life on approximately 6.79 acres. With 2,733 sq ft of thoughtfully designed space, this home impresses from the start! Greeted by a wide rocking chair front porch and a sweeping front yard that invites you to slow down and stay awhile. Inside, the open floor plan is perfect for everyday living or hosting a crowd. The cozy living room with fireplace connects effortlessly to the sunny breakfast nook and chef-style kitchen featuring stainless steel appliances and an oversized island with seating. Step out onto the covered back patio and take in the peaceful, private views—ideal for relaxing, grilling, or entertaining under the open sky. The main floor also includes two comfortable guest bedrooms tucked off the foyer, while upstairs you'll find two additional guest suites, each with a private bath, plus a versatile flex space perfect for an office, media room, or play area. With a large driveway offering plenty of room for guests, boat parking, or lake toys, this property checks all the boxes. Whether you're searching for a primary home or a weekend escape, this one delivers the perfect balance of luxury, privacy, and convenience—just moments from the water! ||| A detached garage can be built by the builder after closing.
Contact an agent
Home facts
- Year built:2025
- Listing ID #:20289210
- Added:144 day(s) ago
- Updated:November 14, 2025 at 03:46 PM
Rooms and interior
- Bedrooms:5
- Total bathrooms:4
- Full bathrooms:4
- Living area:2,733 sq. ft.
Heating and cooling
- Cooling:Central Air, Electric
- Heating:Electric, Heat Pump
Structure and exterior
- Roof:Architectural, Shingle
- Year built:2025
- Building area:2,733 sq. ft.
- Lot area:6.79 Acres
Schools
- High school:Pendleton High
- Middle school:Riverside Middl
- Elementary school:Townville Elem
Utilities
- Sewer:Septic Tank
Finances and disclosures
- Price:$750,000
- Price per sq. ft.:$274.42
- Tax amount:$1,777
New listings near 331 Dobbins Road
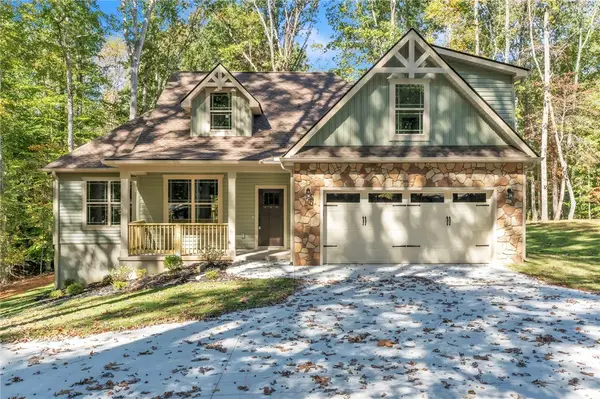 $479,900Active4 beds 3 baths2,200 sq. ft.
$479,900Active4 beds 3 baths2,200 sq. ft.105 Circle Drive, Townville, SC 29689
MLS# 20294223Listed by: SOUTHERN REALTOR ASSOCIATES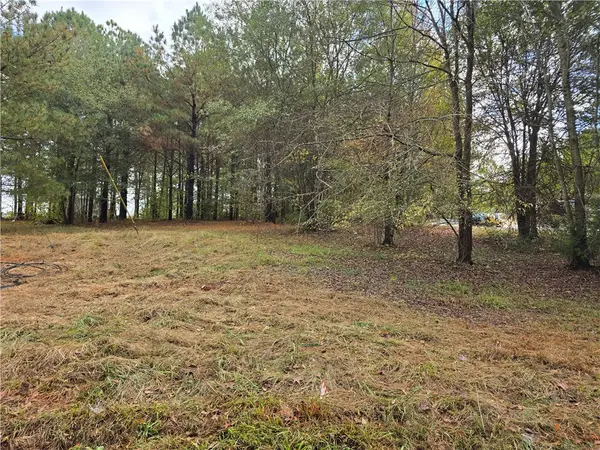 $34,500Active0.58 Acres
$34,500Active0.58 Acres0 Dogwood Lane, Townville, SC 29689
MLS# 20294183Listed by: WEICHERT REALTORS - SHAUN & SHARI GROUP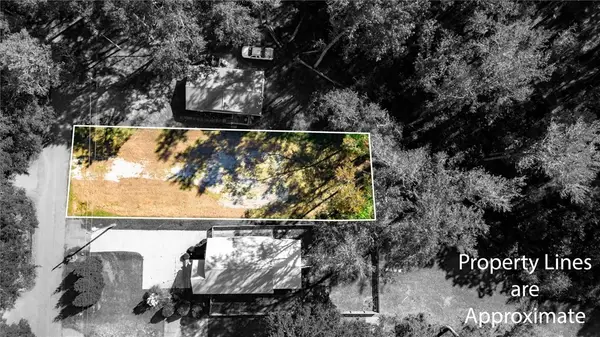 $84,900Active0.18 Acres
$84,900Active0.18 Acres351 Lakewood Dr 351 Lakewood Drive, Townville, SC 29689
MLS# 20294201Listed by: CANTRELL & ASSOCIATES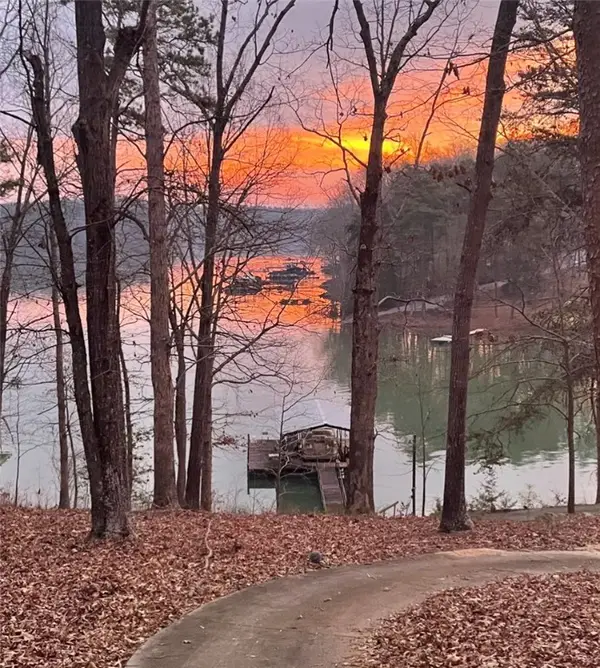 $499,000Pending3 beds 2 baths1,680 sq. ft.
$499,000Pending3 beds 2 baths1,680 sq. ft.142 Buckhead Drive, Townville, SC 29689
MLS# 20294148Listed by: WESTERN UPSTATE KELLER WILLIAM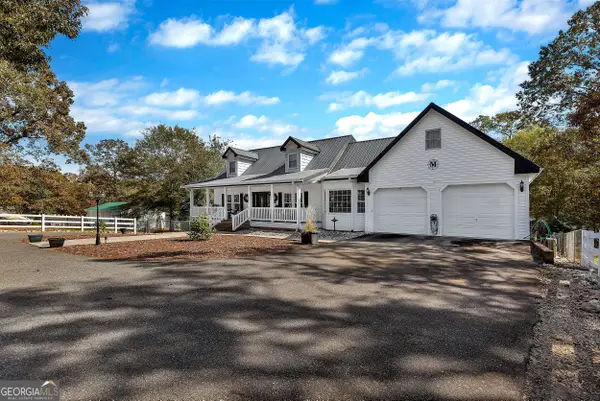 $775,000Active5 beds 4 baths4,044 sq. ft.
$775,000Active5 beds 4 baths4,044 sq. ft.1009 White Pine Lane, Townville, SC 29689
MLS# 10631668Listed by: BuyHartwellLake.com LLC $69,900Pending1.91 Acres
$69,900Pending1.91 Acres00 Valley Drive, Townville, SC 29689
MLS# 20293881Listed by: DELTA REAL ESTATE, LLC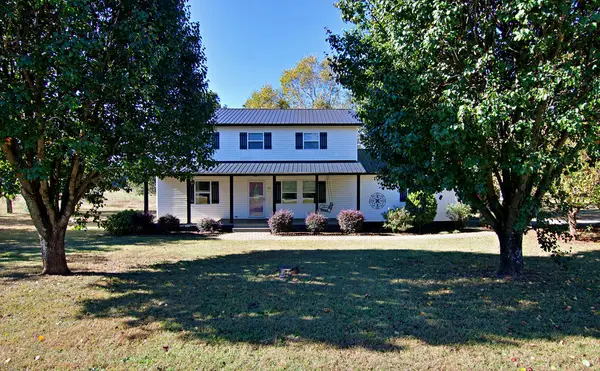 $275,000Pending5 beds 3 baths
$275,000Pending5 beds 3 baths718 Double Springs Road, Townville, SC 29689
MLS# 20293101Listed by: WESTERN UPSTATE KELLER WILLIAM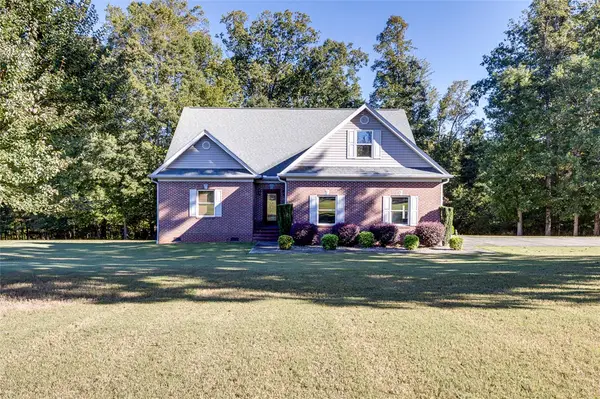 $449,900Active2 beds 2 baths2,939 sq. ft.
$449,900Active2 beds 2 baths2,939 sq. ft.110 Valley Drive, Townville, SC 29689
MLS# 20293832Listed by: DELTA REAL ESTATE, LLC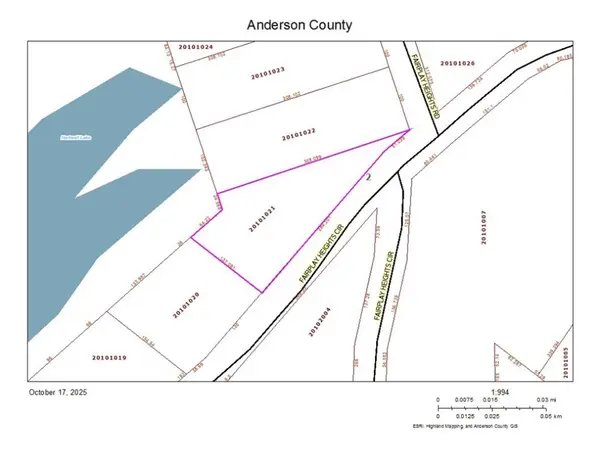 $55,000Active0.66 Acres
$55,000Active0.66 Acres222 Fairplay Heights Circle, Fair Play, SC 29643
MLS# 20293813Listed by: DUNLAP TEAM REAL ESTATE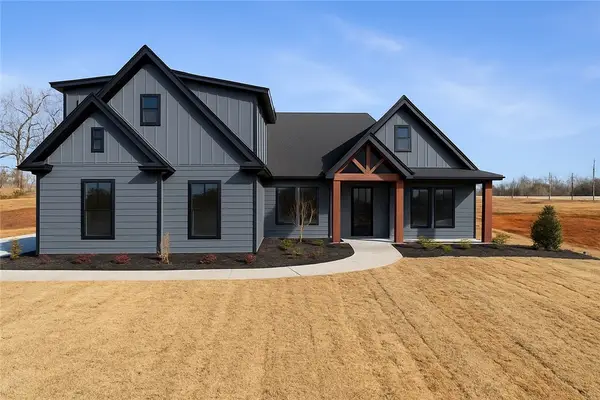 $674,000Active4 beds 4 baths3,044 sq. ft.
$674,000Active4 beds 4 baths3,044 sq. ft.700 Andersonville Road, Townville, SC 29689
MLS# 20293232Listed by: HQ REAL ESTATE, LLC
