200 Lord Byron Lane, Travelers Rest, SC 29690-7212
Local realty services provided by:Better Homes and Gardens Real Estate Palmetto
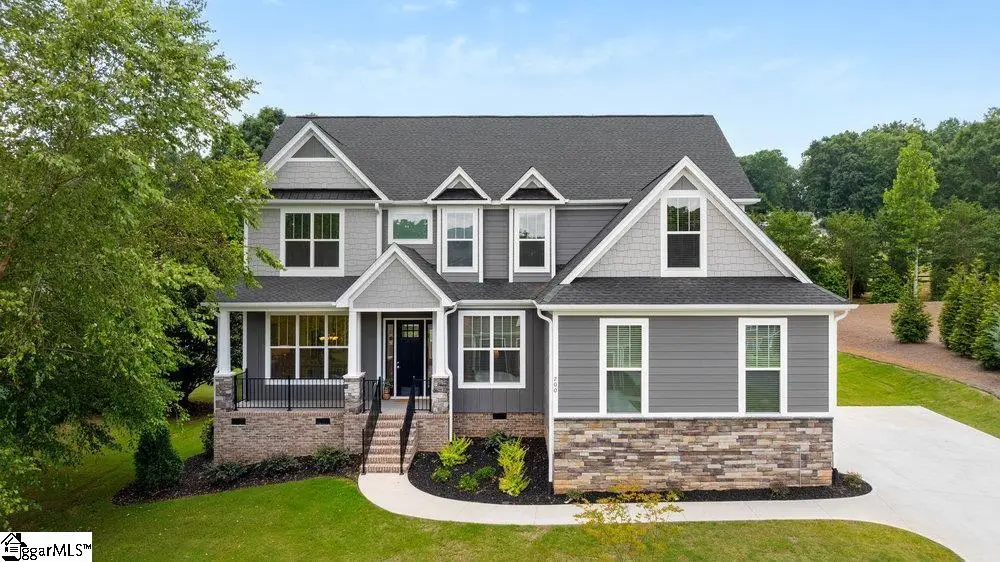

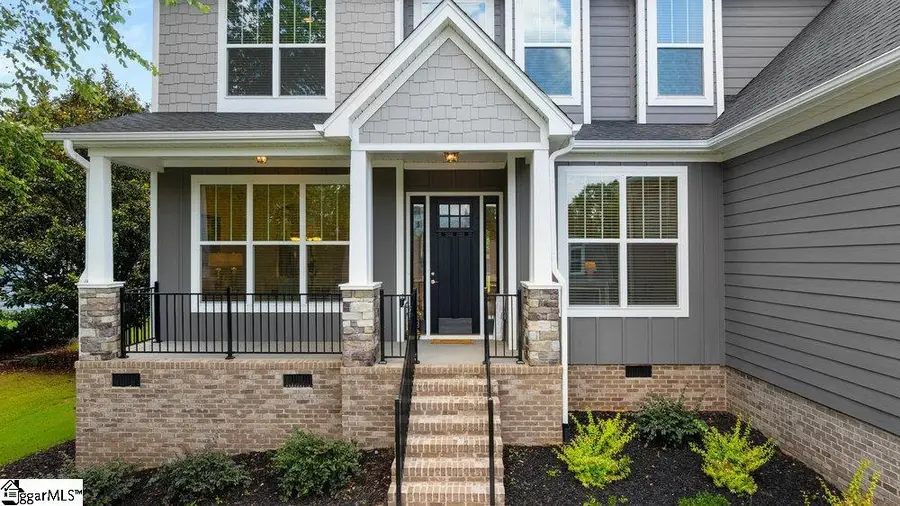
200 Lord Byron Lane,Travelers Rest, SC 29690-7212
$999,000
- 5 Beds
- 4 Baths
- - sq. ft.
- Single family
- Active
Listed by:erin b parker
Office:bhhs c dan joyner - midtown
MLS#:1562900
Source:SC_GGAR
Price summary
- Price:$999,000
- Monthly HOA dues:$30.25
About this home
Brand New Construction in The Summit at Cherokee Valley! Welcome to 200 Lord Byron Lane, a brand-new construction masterpiece nestled in one of the area's most prestigious golf course communities. From the moment you arrive, this home makes a striking first impression with its Hardie board plank and stone exterior, freshly sodded yard, and rocking-chair-worthy front porch, setting the tone for the elegance and comfort found throughout. Step through the front door and you are greeted by a soaring two-story foyer, 10ft. ceilings, gorgeous hardwood floors and abundant natural light accenting a designer-chosen neutral color palette. To your right, a private home office with French doors offers the ideal work-from-home setup. To your left, the formal dining room connects seamlessly to the heart of the home: a gourmet kitchen designed for both beauty and function. The kitchen is truly a chef's dream with it's stainless steel appliances, soft close cabinetry, quartz countertops, designated pantry and coffee bar area and a 10ft island with additional storage and seating. The kitchen flows seamlessly into a sun-filled breakfast nook overlooking the private backyard, and a spacious living room centered around a cozy gas fireplace. Three sets of glass double doors along the rear of the home create a beautiful transition to your outdoor living area. The main-level primary suite is tucked away for privacy and features deck access, dual walk-in closets, and a luxurious ensuite bathroom with double vanities, a freestanding soaking tub, walk-in tile shower, and separate water closet. Additional main-floor amenities include a walk-in laundry room connecting you to your two-car side entry garage and a convenient powder room for guests. Head upstairs for even more versatile space and 9ft ceilings. At the top of the stairs to the right, a guest suite easily doubles as a secondary primary bedroom with a walk-in closet and an ensuite bathroom that jack and jills to the hallway. Three more bedrooms - all with walk-in closets - and an additional full bathroom offer plenty of space for family or guests. All bedrooms are conjoined by a sizable loft, perfect for a secondary living room or game room for the kids. Last but not least, a flex room on the second floor is the perfect library or could easily be a sixth bedroom or multi-purpose room. Outdoors, a private backyard has plenty of space for an extended deck, screened-in patio or even a pool! The stunning finishes and unmatched space that is offered at 200 Lord Byron is truly second to none in the community. Residents of Cherokee Valley enjoy an active lifestyle with access to golf, dining, a fitness center, a family-friendly, resort-style pool and a sense of community that is hard to beat. Despite being just minutes from Downtown Greenville, Downtown Travelers Rest, and North Greenville University, the serene mountain backdrop makes you feel like you're a world away. With high-end finishes, a versatile floor plan, and premium location, 200 Lord Byron Lane is a rare opportunity in The Summit at Cherokee Valley. Schedule your private showing today!
Contact an agent
Home facts
- Year built:2025
- Listing Id #:1562900
- Added:34 day(s) ago
- Updated:July 30, 2025 at 12:12 PM
Rooms and interior
- Bedrooms:5
- Total bathrooms:4
- Full bathrooms:3
- Half bathrooms:1
Heating and cooling
- Cooling:Electric
- Heating:Natural Gas
Structure and exterior
- Roof:Architectural
- Year built:2025
- Lot area:0.32 Acres
Schools
- High school:Blue Ridge
- Middle school:Blue Ridge
- Elementary school:Tigerville
Utilities
- Water:Public
- Sewer:Public Sewer
Finances and disclosures
- Price:$999,000
- Tax amount:$1,401
New listings near 200 Lord Byron Lane
- New
 $400,000Active11.67 Acres
$400,000Active11.67 Acres146 Glassy Falls Trail, Travelers Rest, SC 29690
MLS# 20291466Listed by: BHHS C DAN JOYNER - AUGUSTA - New
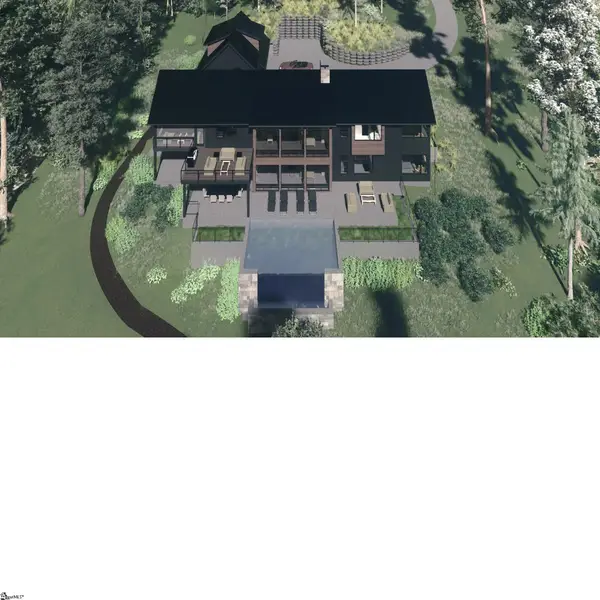 $1,999,999Active4 beds 4 baths
$1,999,999Active4 beds 4 baths146 Glassy Falls Trail, Travelers Rest, SC 29690
MLS# 1566404Listed by: BHHS C DAN JOYNER - AUGUSTA RD - New
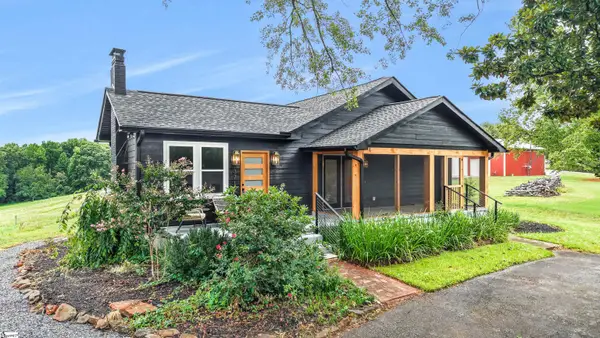 $399,999Active3 beds 2 baths
$399,999Active3 beds 2 baths371 Tigerville Road, Travelers Rest, SC 29690
MLS# 1566354Listed by: REAL GVL/REAL BROKER, LLC - New
 $274,900Active3 beds 2 baths
$274,900Active3 beds 2 baths4712 State Park Road, Travelers Rest, SC 29690
MLS# 1566344Listed by: KELLER WILLIAMS DRIVE - Open Fri, 4 to 6pmNew
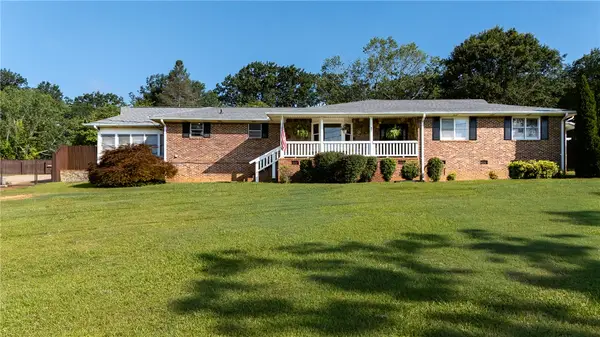 $1,295,000Active4 beds 3 baths2,933 sq. ft.
$1,295,000Active4 beds 3 baths2,933 sq. ft.307 Pine Forest Road, Travelers Rest, SC 29690
MLS# 20291436Listed by: COLDWELL BANKER CAINE/WILLIAMS - New
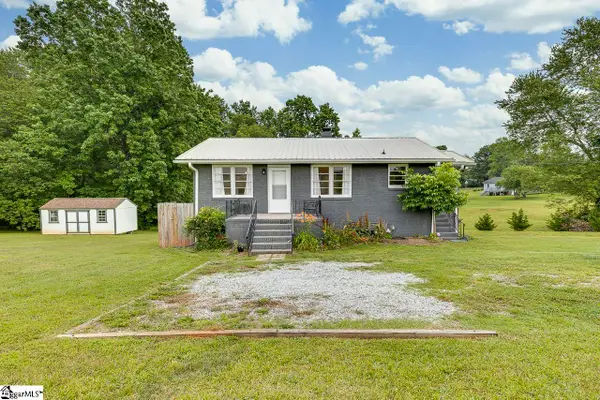 $359,900Active3 beds 2 baths900,893 sq. ft.
$359,900Active3 beds 2 baths900,893 sq. ft.1126 N Highway 25, Travelers Rest, SC 29690
MLS# 1566270Listed by: KELLER WILLIAMS GREENVILLE CENTRAL - Open Sun, 2 to 4pmNew
 $399,750Active3 beds 2 baths
$399,750Active3 beds 2 baths369 Tigerville Road, Travelers Rest, SC 29690
MLS# 1566267Listed by: ENCORE REALTY - New
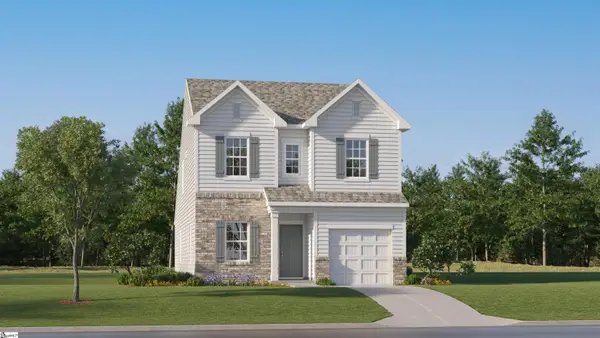 $329,999Active3 beds 3 baths
$329,999Active3 beds 3 baths515 Waveland Drive, Travelers Rest, SC 29690
MLS# 1566249Listed by: LENNAR CAROLINAS LLC - New
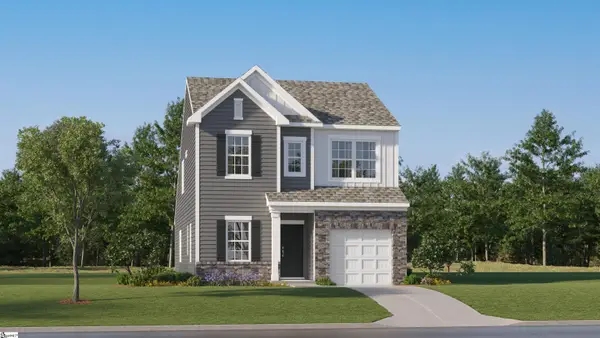 $310,000Active3 beds 3 baths
$310,000Active3 beds 3 baths509 Waveland Drive, Travelers Rest, SC 29690
MLS# 1566250Listed by: LENNAR CAROLINAS LLC - New
 $75,000Active4.15 Acres
$75,000Active4.15 Acres122 Glassy Falls Trail, Travelers Rest, SC 29690
MLS# 1566202Listed by: EXP REALTY LLC
