909 White Cut Road, Walhalla, SC 29691
Local realty services provided by:Better Homes and Gardens Real Estate Medley
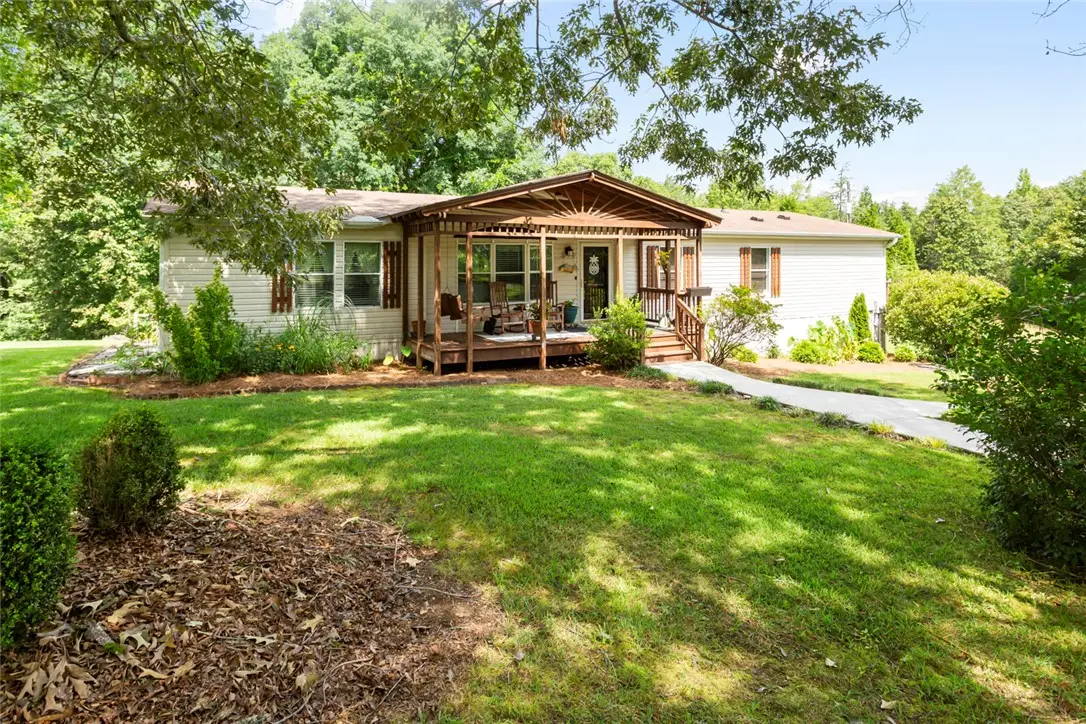
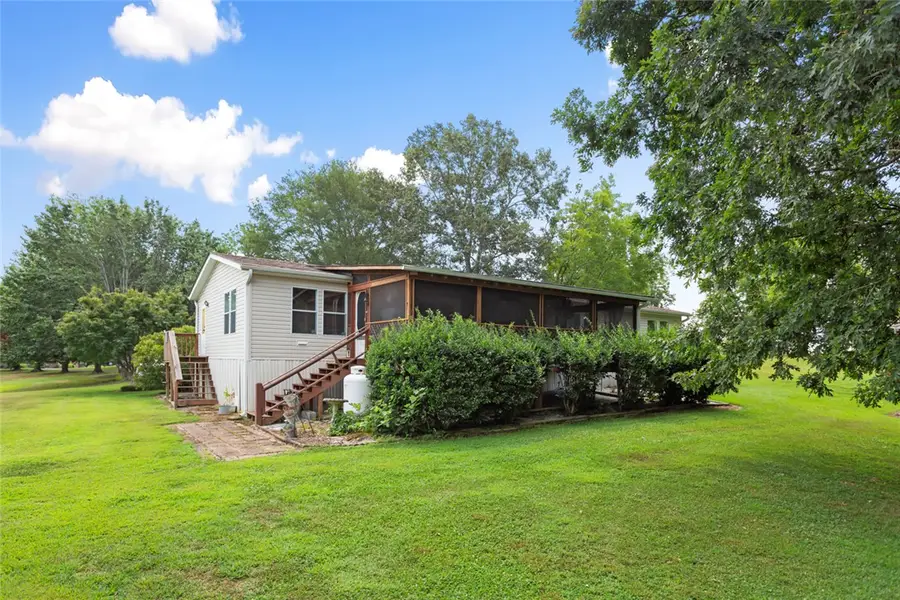

909 White Cut Road,Walhalla, SC 29691
$232,900
- 3 Beds
- 2 Baths
- 1,938 sq. ft.
- Mobile / Manufactured
- Active
Listed by:broadus albertson
Office:albertson real estate, llc.
MLS#:20290515
Source:SC_AAR
Price summary
- Price:$232,900
- Price per sq. ft.:$120.18
About this home
Tucked away in the countryside with mature shade trees and open spaces, this lovingly maintained home on two peaceful acres offers the best of both worlds. Come experience the privacy, space, and serenity this home offers, without sacrificing convenience. Follow the winding driveway to a home that welcomes you with a front porch built for unwinding, complete with vaulted ceiling overhead, cool shade all around, and the gentle sound of nature. Inside, a formal living room welcomes you, flowing seamlessly into a generous dining area, open kitchen, and a cozy den warmed by a gas log fireplace. The heart of the home, the kitchen features an island ready for morning coffee and meal preps, a full suite of appliances, and a gas range. French doors just beyond lead you to what may become your favorite spot; a large screened porch made for quiet mornings, rainy afternoons reading and relaxing. This split floor plan offers privacy for all. The spacious primary suite features double closets and an ensuite bath with a beautiful walk-in tiled shower. Two additional guest bedrooms share a hall bath, perfect for guests. Out back, your own country dream continues with a ready-to-go chicken coop, an outbuilding for your hobbies or storage, and enough room to roam, garden, or just breathe. And though it may feel like a retreat, you're only minutes from the charm of downtown Walhalla, where you’ll find cozy cafes, boutique shops, restaurants, and friendly faces. Plus, you’re at the gateway to the Blue Ridge Mountains. Spend your weekends hiking the trails of Stumphouse Mountain Park, visiting Issaqueena Falls, paddling on Lake Keowee, or touring historic Oconee Station. This isn’t just a home. It’s a fresh space with room to live, room to grow and the freedom to make it your own. Call and schedule your showing today before it’s gone!
Contact an agent
Home facts
- Listing Id #:20290515
- Added:21 day(s) ago
- Updated:July 29, 2025 at 02:29 PM
Rooms and interior
- Bedrooms:3
- Total bathrooms:2
- Full bathrooms:2
- Living area:1,938 sq. ft.
Heating and cooling
- Cooling:Central Air, Electric
- Heating:Central, Electric
Structure and exterior
- Roof:Architectural, Shingle
- Building area:1,938 sq. ft.
- Lot area:2 Acres
Schools
- High school:Walhalla High
- Middle school:Walhalla Middle
- Elementary school:Walhalla Elem
Utilities
- Water:Public
- Sewer:Septic Tank
Finances and disclosures
- Price:$232,900
- Price per sq. ft.:$120.18
New listings near 909 White Cut Road
- New
 $229,900Active3 beds 1 baths1,148 sq. ft.
$229,900Active3 beds 1 baths1,148 sq. ft.106 Torrington Road, Walhalla, SC 29691
MLS# 20291263Listed by: THOMAS & CRAIN REAL ESTATE - New
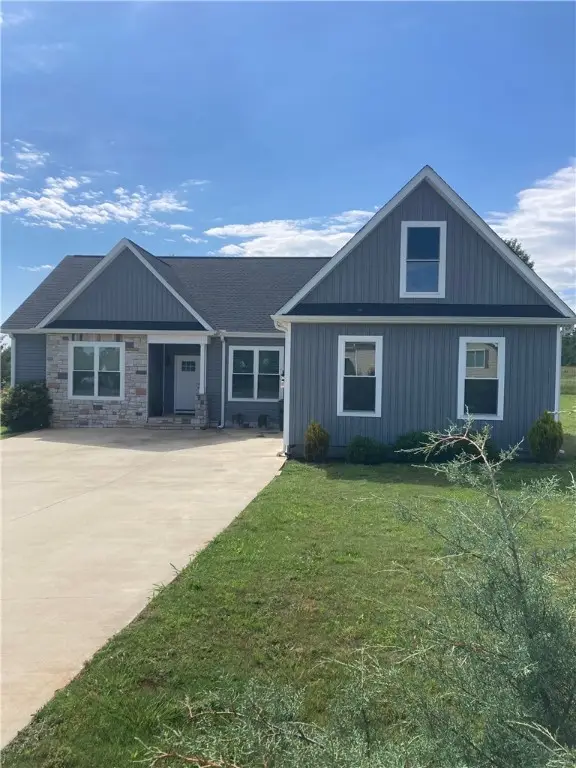 $460,000Active3 beds 2 baths2,149 sq. ft.
$460,000Active3 beds 2 baths2,149 sq. ft.1902 Queen Drive, Walhalla, SC 29691
MLS# 20291183Listed by: I SAVE REALTY  $50,000Active1.13 Acres
$50,000Active1.13 Acres00 Branch Street, Walhalla, SC 29691
MLS# 20290534Listed by: KELLER WILLIAMS SENECA $30,000Active0.25 Acres
$30,000Active0.25 Acres00 S Spring Street, Walhalla, SC 29691
MLS# 20290537Listed by: KELLER WILLIAMS SENECA $25,000Active0.12 Acres
$25,000Active0.12 Acres320 Jaynes Street, Walhalla, SC 29691
MLS# 20290538Listed by: KELLER WILLIAMS SENECA $20,000Active0.3 Acres
$20,000Active0.3 Acres00 Keowee Street, Walhalla, SC 29691
MLS# 20290717Listed by: KELLER WILLIAMS SENECA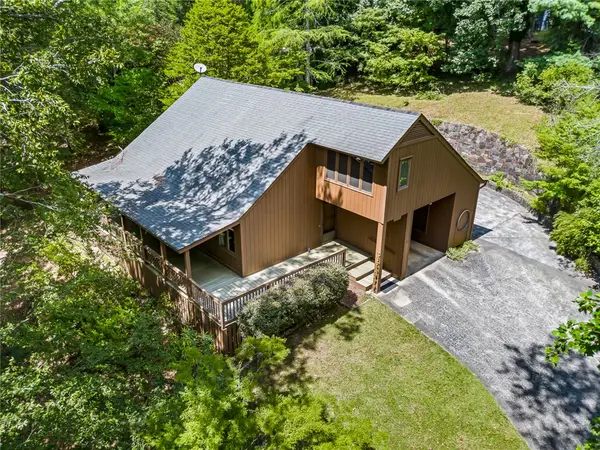 $349,000Active3 beds 2 baths2,022 sq. ft.
$349,000Active3 beds 2 baths2,022 sq. ft.203 Tulip Drive, Walhalla, SC 29691
MLS# 20290817Listed by: CLARDY REAL ESTATE - LAKE KEOWEE $468,000Active4 beds 3 baths1,966 sq. ft.
$468,000Active4 beds 3 baths1,966 sq. ft.1907 Queen Drive, Walhalla, SC 29691
MLS# 20290878Listed by: EXP REALTY LLC (GREENVILLE)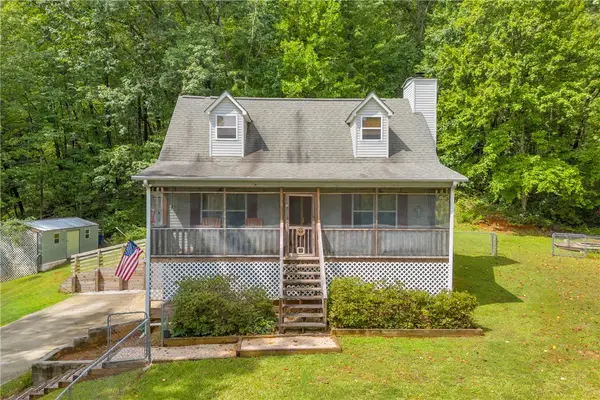 $389,900Active3 beds 2 baths
$389,900Active3 beds 2 baths315 Valley Drive, Walhalla, SC 29691
MLS# 20290830Listed by: POWELL REAL ESTATE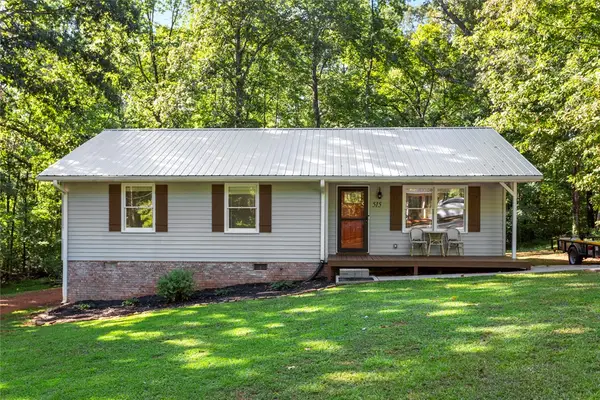 $260,000Active3 beds 2 baths1,160 sq. ft.
$260,000Active3 beds 2 baths1,160 sq. ft.515 Hillside Drive, Walhalla, SC 29691
MLS# 20290667Listed by: ALLEN TATE - LAKE KEOWEE NORTH
