1230 Melton Road #49, West Union, SC 29696
Local realty services provided by:Better Homes and Gardens Real Estate Medley
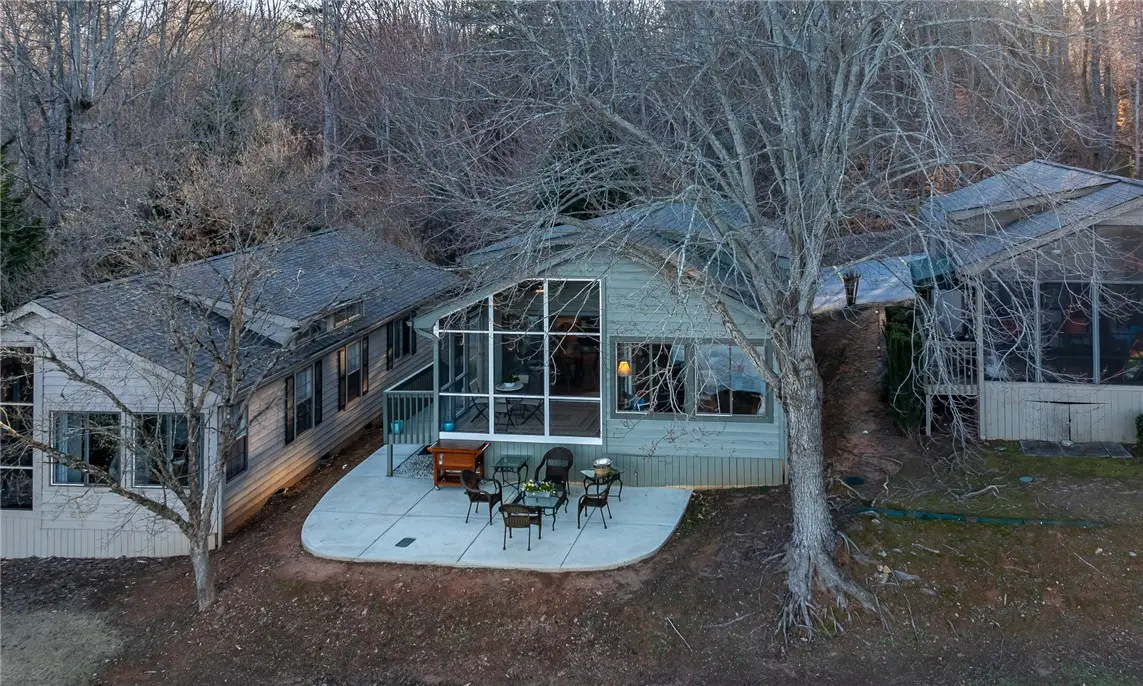
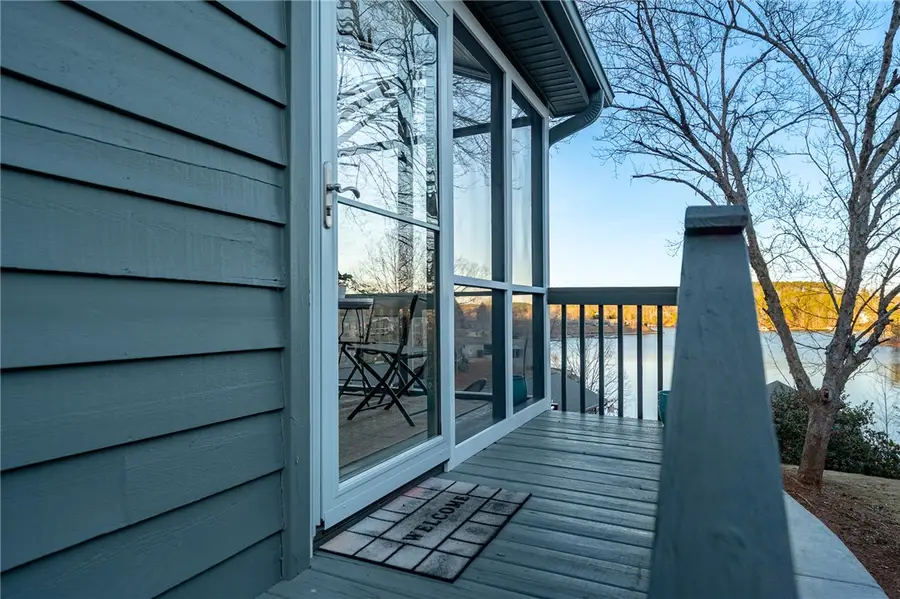
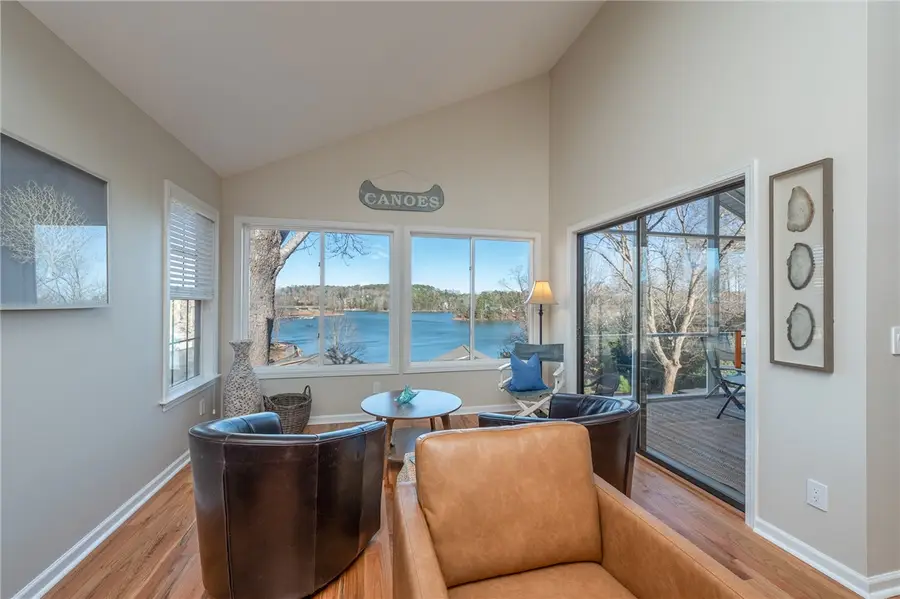
Listed by:thomas kassab
Office:my upstate home llc.
MLS#:20284668
Source:SC_AAR
Price summary
- Price:$315,000
- Price per sq. ft.:$286.36
- Monthly HOA dues:$636
About this home
ASK ABOUT THE THIRTY NEW BOATSLIPS! Location, location, location! This outstanding water-view and cottage is move-in-ready and being sold with all of the furniture and contents! This cottage shows beautifully and has been completely updated inside and out! What makes this cottage extra special is that it is not only has a majestic water view, but also right next to its assigned parking space and ample guest parking. You do not need to carry groceries and your belongings far at all! It also has a large front porch that is screened for year-round enjoyment of the magnificent view of the lake AND there is a brand-new outdoor patio, perfect for grilling and entertaining while enjoying that BIG lake view! There is a new custom-built staircase going up to the nice size finished loft upstairs for additional storage, or for the kids to play games, and has been used for an additional sleeping area. Inside you will find newly refinished hardwood floors throughout the home, all new appliances, all new paint, all new light fixtures, new quartz countertops throughout, new tile bathrooms, new fully tiled primary shower with frameless glass door and LED lighting, new tile backsplashes, light fixtures, wall switch and outlet plates, new white adjustable melamine shelving, newer HVAC, new water heater, new screens and porch door. If you are looking for a low maintenance retreat and lake getaway, this is it! This established community offers many amenities. They include a fabulous lakefront lodge and swimming pool, marina, beach, fitness room and walking trails. There is a monthly regime of $634 for 2025 that includes land lease, landscaping maintenance, private gated community, gates up keeping, pool, clubhouse, walking trails, fitness center, lighting and more. There is no HOA, the monthly fees vary for each buyer based on their specific usage. Monthly fees vary based on services such as boat slip rental, storage unit usage, and whether the owner is a full-time or part-time resident. This cottage is on a single septic and could be a full-time residence. For a full fee breakdown and service list, please contact your real estate agent about the fees structure. This is a private gated community. Gate is monitored with no public access. Unit 49 has beautiful lake views. No rentals are allowed with less than a 12-month term. A modified tax structure adds to the savings of this remarkable Lake Keowee cottage. Please ask about the land lease, boat slip rentals, and further details.
Contact an agent
Home facts
- Listing Id #:20284668
- Added:159 day(s) ago
- Updated:August 13, 2025 at 11:57 PM
Rooms and interior
- Bedrooms:2
- Total bathrooms:2
- Full bathrooms:2
- Living area:1,100 sq. ft.
Heating and cooling
- Cooling:Central Air, Forced Air, Heat Pump
- Heating:Central, Electric, Heat Pump
Structure and exterior
- Roof:Architectural, Shingle
- Building area:1,100 sq. ft.
Schools
- High school:Walhalla High
- Middle school:Walhalla Middle
- Elementary school:Walhalla Elem
Utilities
- Water:Public
- Sewer:Septic Tank
Finances and disclosures
- Price:$315,000
- Price per sq. ft.:$286.36
- Tax amount:$1,861
New listings near 1230 Melton Road #49
- Open Sat, 11am to 1pm
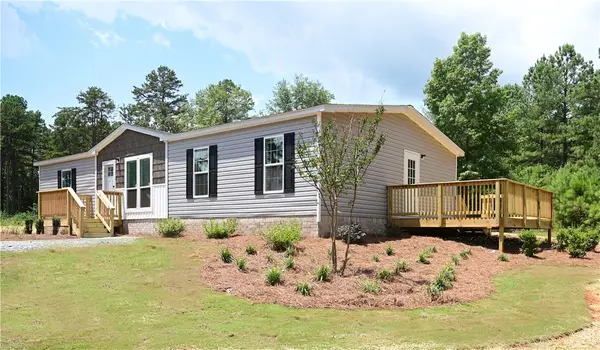 $232,400Active3 beds 2 baths1,493 sq. ft.
$232,400Active3 beds 2 baths1,493 sq. ft.206 Union Court, West Union, SC 29696
MLS# 20289162Listed by: ALLEN TATE - LAKE KEOWEE SENECA  $186,450Active0.9 Acres
$186,450Active0.9 Acres421 Peninsula Road, West Union, SC 29696
MLS# 25020212Listed by: DRIFTWOOD SOUTH- New
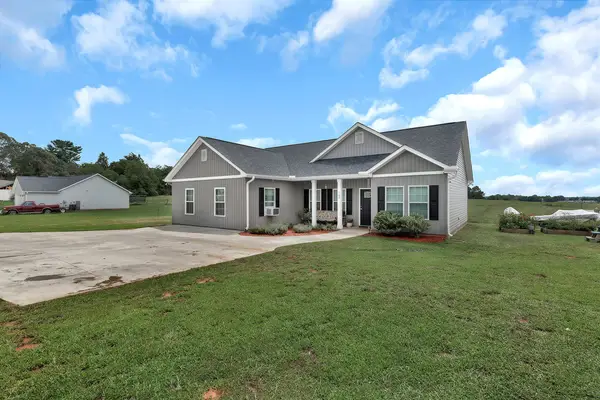 $295,000Active3 beds 2 baths
$295,000Active3 beds 2 baths162 Old Station Road, West Union, SC 29696
MLS# 20291191Listed by: THOMAS & CRAIN REAL ESTATE - New
 $305,000Active2 beds 2 baths977 sq. ft.
$305,000Active2 beds 2 baths977 sq. ft.1230 Melton Road #16, West Union, SC 29696
MLS# 20291228Listed by: NORTHGROUP REAL ESTATE (GREENVILLE)  $75,000Active0.93 Acres
$75,000Active0.93 Acres00 Little Keowee Boulevard #Lot 3, West Union, SC 29696
MLS# 1559083Listed by: HOME LINK REALTY- New
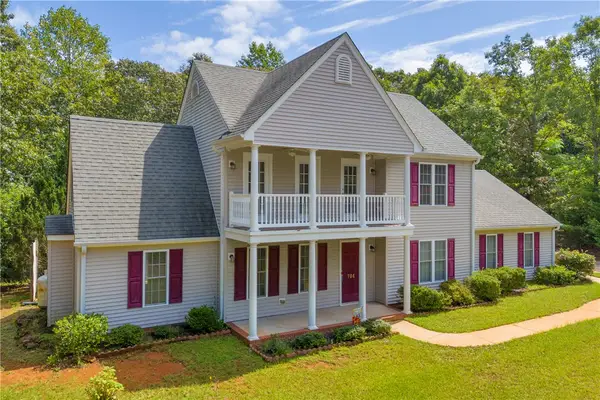 $297,000Active3 beds 3 baths
$297,000Active3 beds 3 baths704 Nobleman Court, West Union, SC 29696
MLS# 20291180Listed by: POWELL REAL ESTATE  $325,000Active2 beds 2 baths
$325,000Active2 beds 2 baths1230 Melton Road #82, West Union, SC 29696
MLS# 1565023Listed by: MY UPSTATE HOME LLC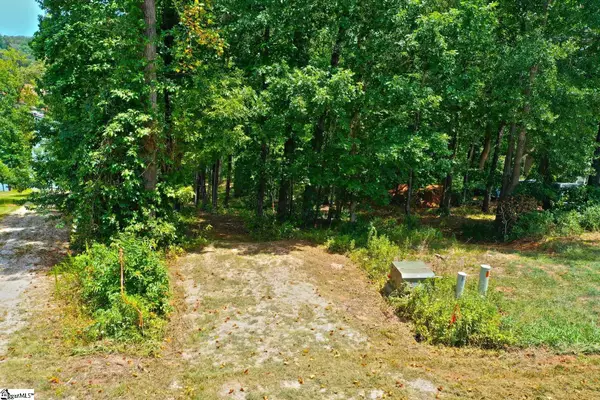 $350,000Pending0.58 Acres
$350,000Pending0.58 Acres20 Hidden Falls Drive, West Union, SC 29696
MLS# 1564744Listed by: TOP GUNS REALTY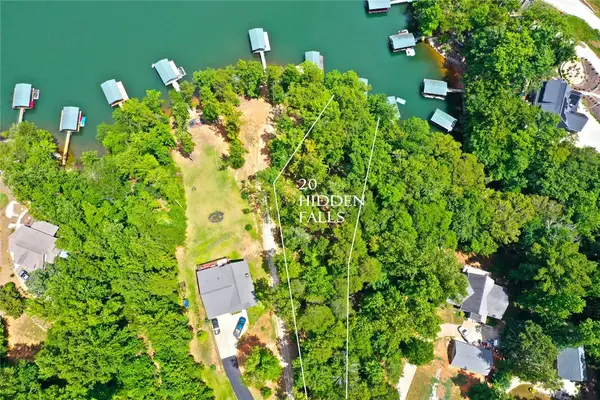 $350,000Pending0.58 Acres
$350,000Pending0.58 AcresLot 20 Hidden Falls Drive, West Union, SC 29696
MLS# 20290708Listed by: TOP GUNS REALTY $53,000Active1.41 Acres
$53,000Active1.41 Acres00 Hidden Falls Drive, West Union, SC 29696
MLS# 20290768Listed by: CLARDY REAL ESTATE
