163 W Waters Edge Lane, West Union, SC 29696
Local realty services provided by:Better Homes and Gardens Real Estate Medley
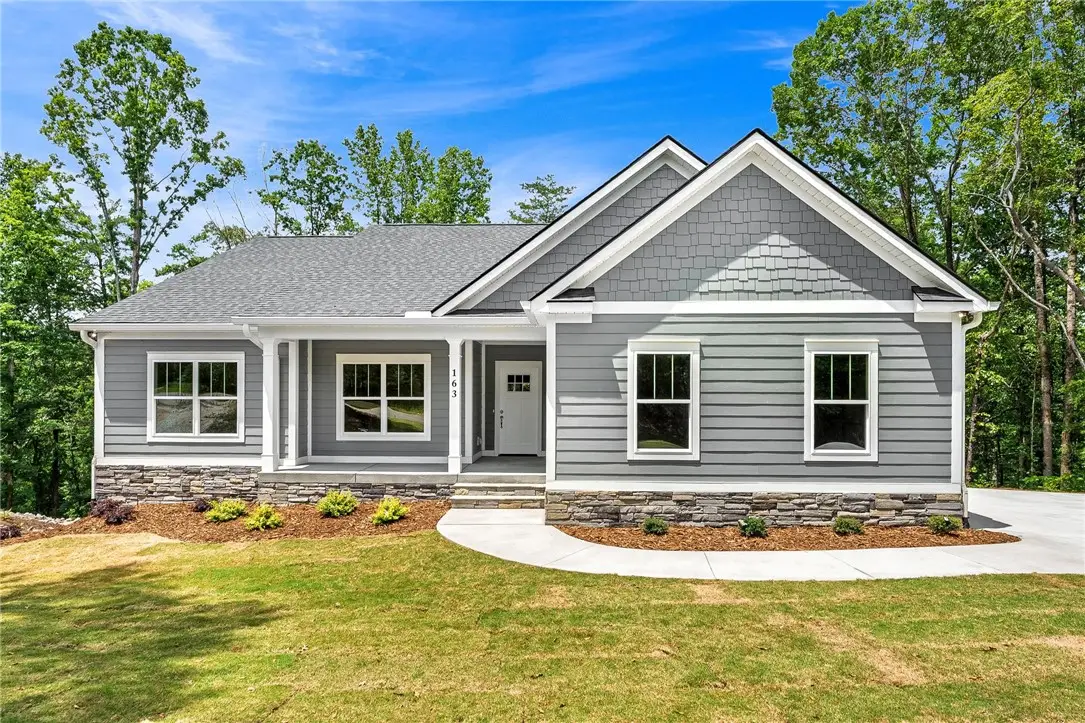
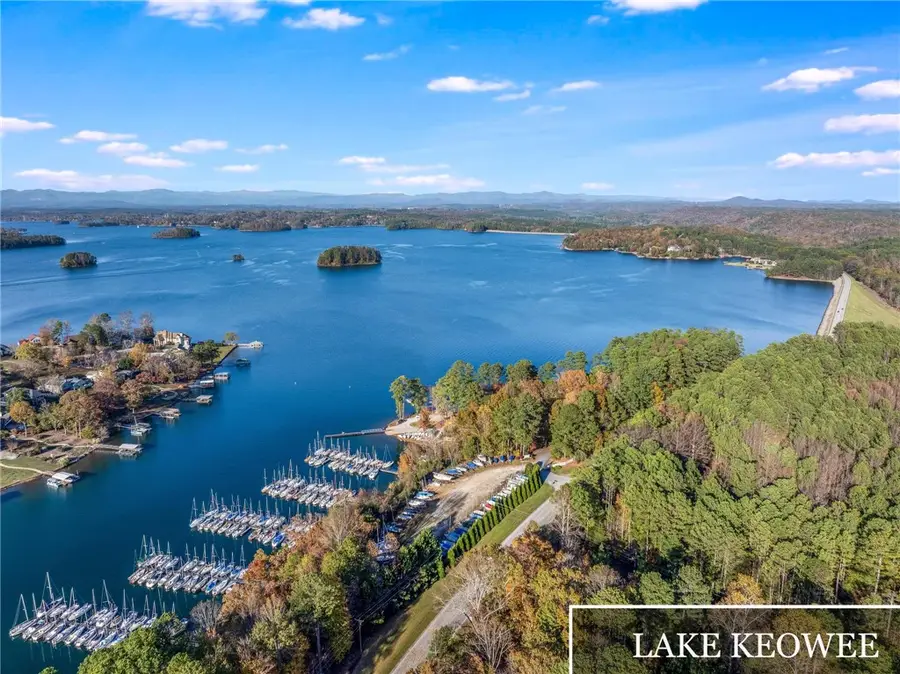
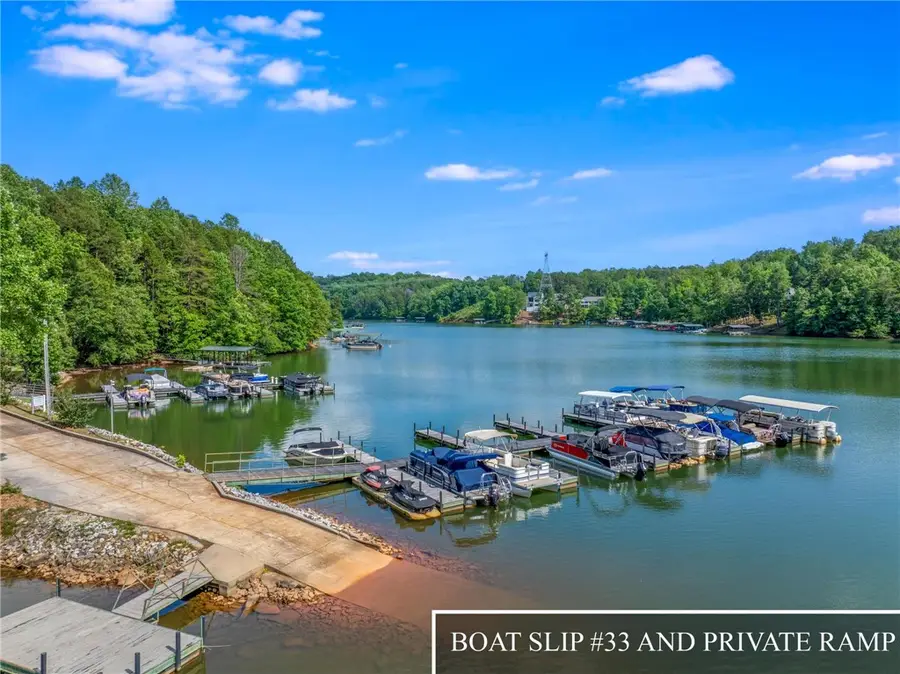
163 W Waters Edge Lane,West Union, SC 29696
$664,900
- 4 Beds
- 4 Baths
- 3,328 sq. ft.
- Single family
- Active
Listed by:emma clardy
Office:clardy real estate
MLS#:20288540
Source:SC_AAR
Price summary
- Price:$664,900
- Price per sq. ft.:$199.79
- Monthly HOA dues:$36.67
About this home
DEEDED DEEP WATER BOAT SLIP – MOVE-IN READY
Located in the beautifully gated Waters Edge community on Lake Keowee, your brand new 3308+/- sqft home offers exceptional value and lake lifestyle convenience. The Loreto model by Triad Homes is a craftsman-inspired design offering space, style, and functionality. Home Highlights – Main Floor: Open-concept family room with cathedral ceilings, luxury vinyl plank flooring, and soft carpeted bedrooms. Enjoy your 20x20 composite deck overlooking a serene backyard. Kitchen: Custom soft-close shaker cabinets, stainless steel appliances, quartz countertops, a large undermount sink, and a gas stovetop for the home chef. Primary Suite: Spacious walk-in closet, dual vanities, and upgraded shower layout. Lower Level: Fully finished walkout basement with a media room, bedroom, full bath, recreation room (bar/kitchenette-ready), and ample storage. Natural Gas Community: Your home includes a gas stovetop, gas fireplace, and a tankless gas water heater for energy efficiency and comfort. Exterior: James Hardie Granite Gray lap siding. Easy access for Clemson game days and finding shopping, dining, and essential services just 10–15 minutes away in nearby Seneca! Grocery stores, restaurants, and medical facilities like Prisma Health Oconee Memorial Hospital - 163 W Waters Edge provides your perfect blend of peaceful lake living with convenient access to everyday necessities. Let's make this home yours today!
Contact an agent
Home facts
- Year built:2025
- Listing Id #:20288540
- Added:182 day(s) ago
- Updated:August 09, 2025 at 02:37 PM
Rooms and interior
- Bedrooms:4
- Total bathrooms:4
- Full bathrooms:3
- Half bathrooms:1
- Living area:3,328 sq. ft.
Heating and cooling
- Cooling:Central Air, Electric, Heat Pump
- Heating:Heat Pump
Structure and exterior
- Roof:Architectural, Shingle
- Year built:2025
- Building area:3,328 sq. ft.
- Lot area:0.66 Acres
Schools
- High school:Walhalla High
- Middle school:Walhalla Middle
- Elementary school:Keowee Elem
Utilities
- Water:Public
- Sewer:Septic Tank
Finances and disclosures
- Price:$664,900
- Price per sq. ft.:$199.79
New listings near 163 W Waters Edge Lane
- Open Sat, 11am to 1pm
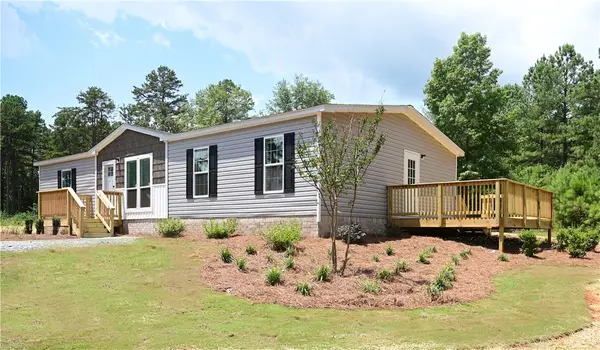 $232,400Active3 beds 2 baths1,493 sq. ft.
$232,400Active3 beds 2 baths1,493 sq. ft.206 Union Court, West Union, SC 29696
MLS# 20289162Listed by: ALLEN TATE - LAKE KEOWEE SENECA  $186,450Active0.9 Acres
$186,450Active0.9 Acres421 Peninsula Road, West Union, SC 29696
MLS# 25020212Listed by: DRIFTWOOD SOUTH- New
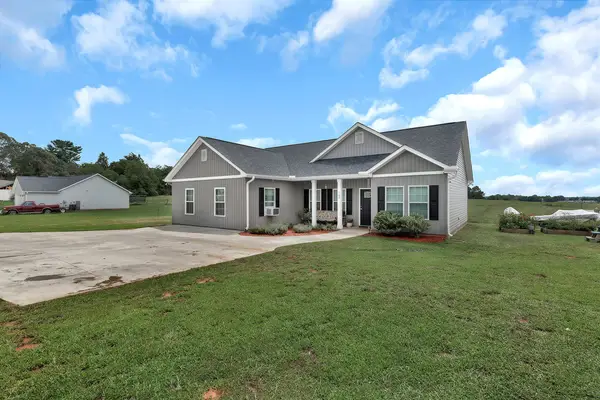 $295,000Active3 beds 2 baths
$295,000Active3 beds 2 baths162 Old Station Road, West Union, SC 29696
MLS# 20291191Listed by: THOMAS & CRAIN REAL ESTATE - New
 $305,000Active2 beds 2 baths977 sq. ft.
$305,000Active2 beds 2 baths977 sq. ft.1230 Melton Road #16, West Union, SC 29696
MLS# 20291228Listed by: NORTHGROUP REAL ESTATE (GREENVILLE)  $75,000Active0.93 Acres
$75,000Active0.93 Acres00 Little Keowee Boulevard #Lot 3, West Union, SC 29696
MLS# 1559083Listed by: HOME LINK REALTY- New
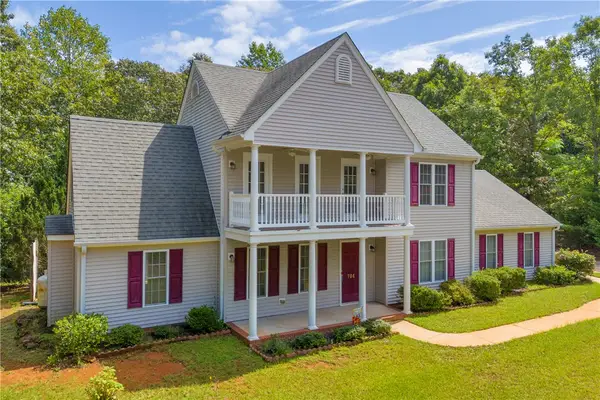 $297,000Active3 beds 3 baths
$297,000Active3 beds 3 baths704 Nobleman Court, West Union, SC 29696
MLS# 20291180Listed by: POWELL REAL ESTATE  $325,000Active2 beds 2 baths
$325,000Active2 beds 2 baths1230 Melton Road #82, West Union, SC 29696
MLS# 1565023Listed by: MY UPSTATE HOME LLC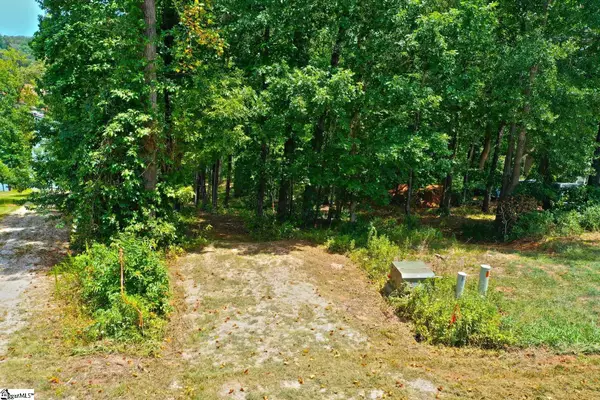 $350,000Pending0.58 Acres
$350,000Pending0.58 Acres20 Hidden Falls Drive, West Union, SC 29696
MLS# 1564744Listed by: TOP GUNS REALTY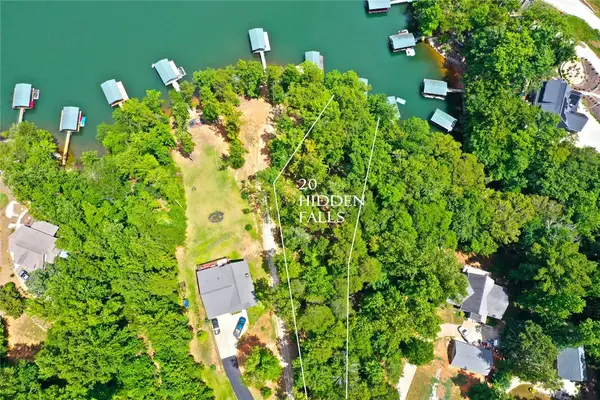 $350,000Pending0.58 Acres
$350,000Pending0.58 AcresLot 20 Hidden Falls Drive, West Union, SC 29696
MLS# 20290708Listed by: TOP GUNS REALTY $53,000Active1.41 Acres
$53,000Active1.41 Acres00 Hidden Falls Drive, West Union, SC 29696
MLS# 20290768Listed by: CLARDY REAL ESTATE
