144 Jericho Circle, Williamston, SC 29697
Local realty services provided by:Better Homes and Gardens Real Estate Palmetto
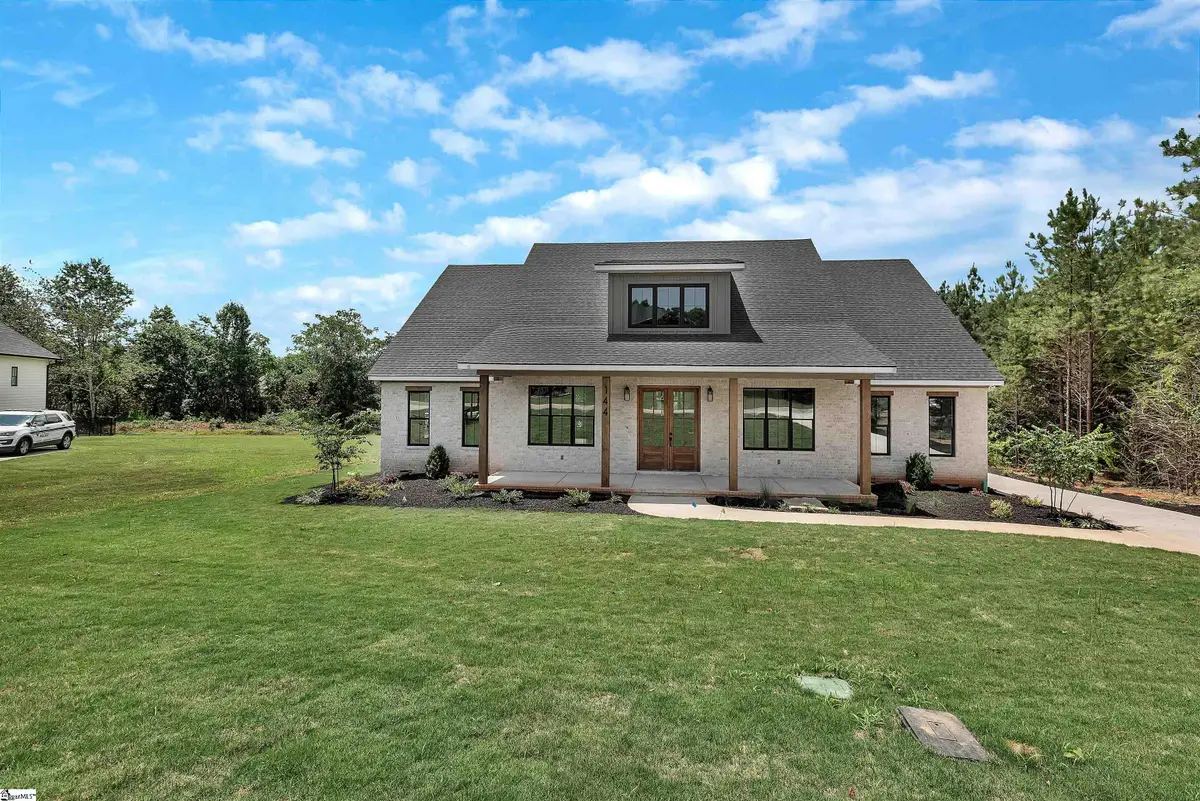
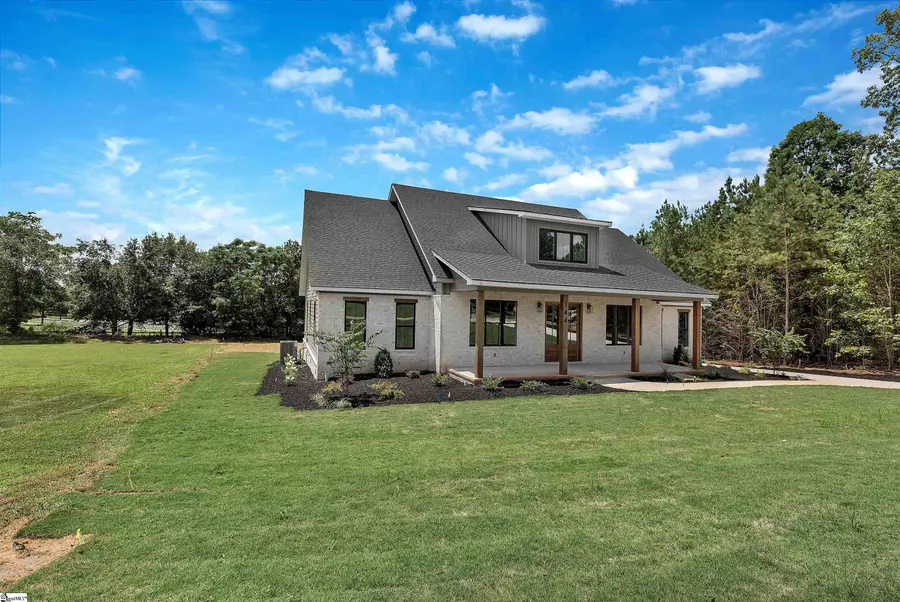
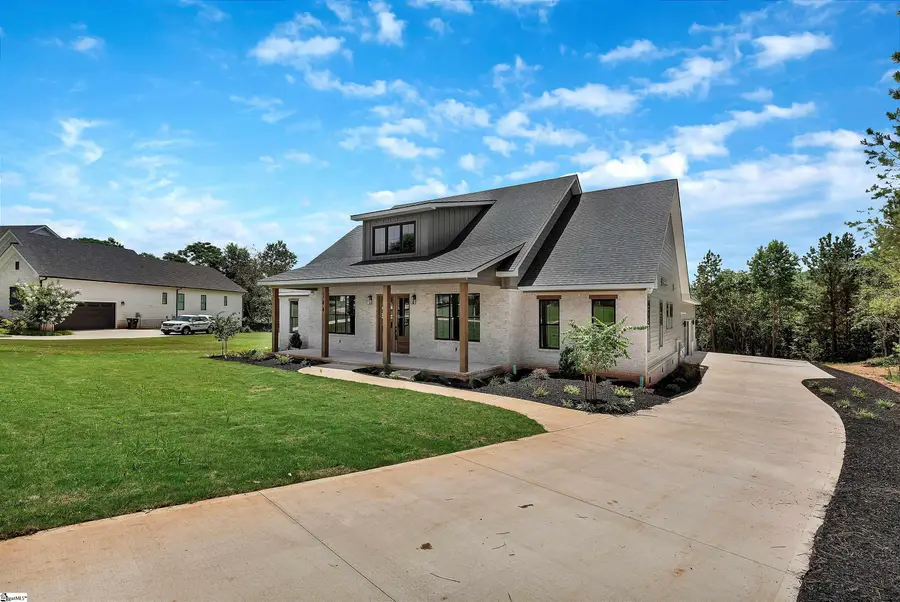
144 Jericho Circle,Williamston, SC 29697
$789,900
- 5 Beds
- 4 Baths
- - sq. ft.
- Single family
- Active
Listed by:brenda poling-chandler
Office:re/max reach
MLS#:1564057
Source:SC_GGAR
Price summary
- Price:$789,900
- Monthly HOA dues:$66.67
About this home
Brand New Custom Built Home in The Oaks At Mountain View Subdivision! Welcome to this Beautiful Craftsman Style Home with Stunning Wooden Double Front Doors! This Gorgeous 5 Bedroom home is designed with high-end finishes & timeless elegance. Almost All One Level Home Living! Spacious 5 Bedrooms, 4 Bathrooms, Approx. 3200sqft of beautifully designed living space; Tons of Quality in home! All LVP flooring! No Carpet! 10' Ceilings- creating an open & airy feel; Gourmet Kitchen with stunning quartz countertops, tile backsplash, High quality appliances, Smudge-proof stainless steel appliances including fridge, 36" gas range oven with 6 burners; tons of custom cabinets with soft close cabinets & drawers, large Island with bar stool area & a dining area; The Butler's Pantry is 7x6 with custom cabinets & a microwave; Elegant Great Room with a striking stone gas log fireplace perfect for relaxing evenings; Split Bedroom Floor Plan for added privacy; Master Bathroom Suite features: double sinks, garden tub, separate frameless glass shower & a large custom closet with custom shelves & cabinetry; Mudd Room with built-in cabinet & a Spacious Laundry room complete with quartz countertops, cabinets & a sink; Upstairs is huge! It has 500+sqft Upstairs; 1 Bedroom & 1 Full Bathroom & Bonus Area 12x11; -Ideal for recreational space, office. Enjoy the outdoor living with a Large Rocking Chair Front Porch 35x8 & a Screened in Back Porch to enjoy the peacefully setting; 3 Car Garages give plenty of room for vehicles, tools & toys; Energy Efficiency Home. Built with spray foam insulation in the attic for superior energy performance & comfort; Large Lot, .69 acre lot, irrigation system; This is a Great Location! Spearman Elem/Wren Middle/Wren High Schools. The Amenities in the Subdivision include a Pickle ball Court & a putting green area and a Gazebo Area with a grill for entertaining friends and family.
Contact an agent
Home facts
- Year built:2025
- Listing Id #:1564057
- Added:47 day(s) ago
- Updated:August 16, 2025 at 12:10 PM
Rooms and interior
- Bedrooms:5
- Total bathrooms:4
- Full bathrooms:4
Heating and cooling
- Heating:Natural Gas
Structure and exterior
- Roof:Architectural
- Year built:2025
- Lot area:0.67 Acres
Schools
- High school:Wren
- Middle school:Wren
- Elementary school:Spearman
Utilities
- Water:Public
- Sewer:Septic Tank
Finances and disclosures
- Price:$789,900
- Tax amount:$467
New listings near 144 Jericho Circle
- New
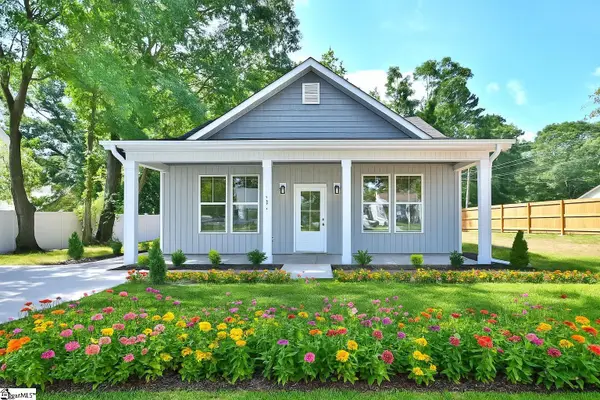 $255,000Active3 beds 2 baths
$255,000Active3 beds 2 baths121 W Second Street, Williamston, SC 29697-2211
MLS# 1566462Listed by: CAROLINA BROKERS - Open Sun, 2 to 4pmNew
 $350,000Active4 beds 3 baths
$350,000Active4 beds 3 baths4 River Drive, Williamston, SC 29697
MLS# 1566340Listed by: JACKSON STANLEY, REALTORS - Open Sun, 2 to 4pmNew
 $350,000Active4 beds 3 baths2,163 sq. ft.
$350,000Active4 beds 3 baths2,163 sq. ft.4 River Drive, Williamston, SC 29697
MLS# 20291325Listed by: JACKSON STANLEY, REALTORS - New
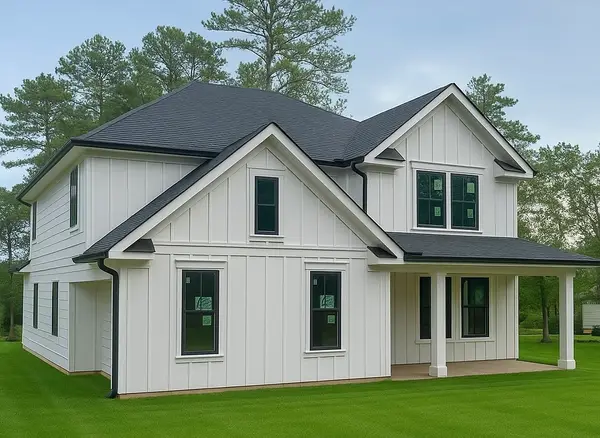 $625,000Active5 beds 4 baths3,050 sq. ft.
$625,000Active5 beds 4 baths3,050 sq. ft.5314 Midway Road, Williamston, SC 29697
MLS# 20291146Listed by: HQ REAL ESTATE, LLC (22377) - New
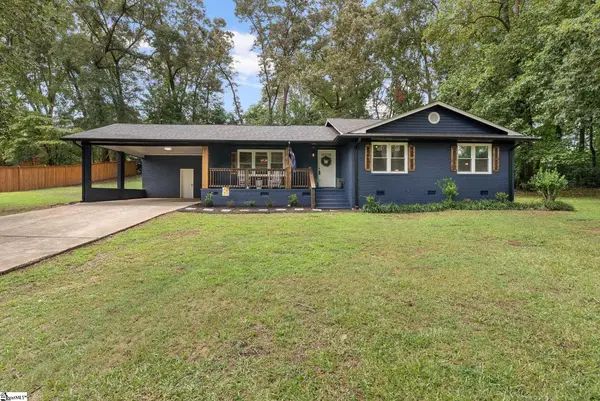 $339,900Active3 beds 2 baths
$339,900Active3 beds 2 baths3 Brookvale Drive, Williamston, SC 29697
MLS# 1565939Listed by: SOUTHERN EQUITY REALTY - New
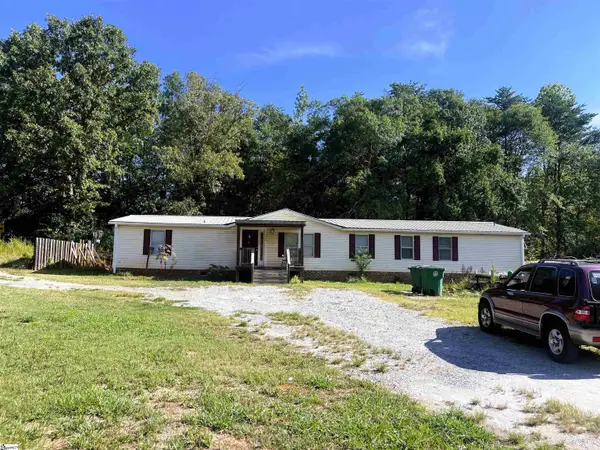 $210,000Active4 beds 3 baths
$210,000Active4 beds 3 baths219 Tripp Street, Williamston, SC 29697
MLS# 1565891Listed by: BHHS C DAN JOYNER - ANDERSON - New
 $235,000Active3 beds 2 baths
$235,000Active3 beds 2 baths203 Maple Park Drive, Williamston, SC 29697
MLS# 1565848Listed by: EXP REALTY, LLC (CLEVER PEOPLE - New
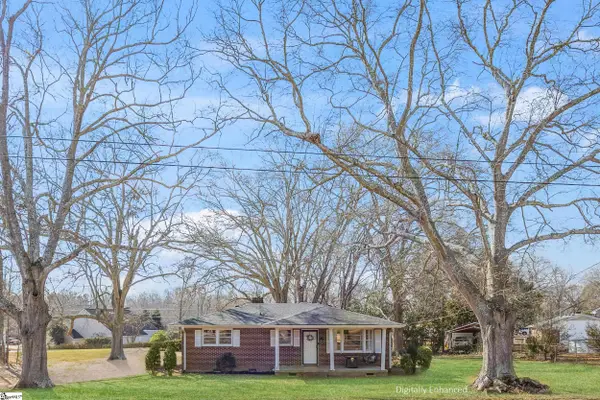 $199,999Active2 beds 1 baths
$199,999Active2 beds 1 baths202 Mahaffey Road, Williamston, SC 29697
MLS# 1565836Listed by: WILSON ASSOCIATES - New
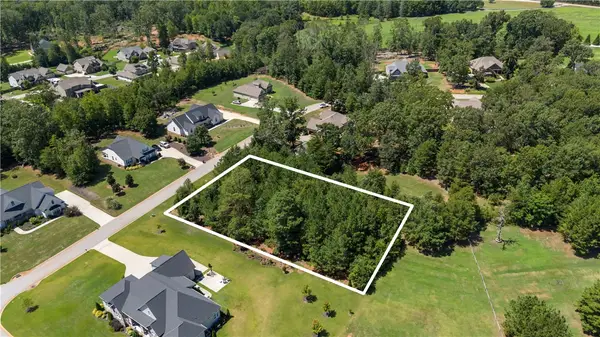 $125,000Active0.91 Acres
$125,000Active0.91 Acres25 Ione Circle, Williamston, SC 29697
MLS# 20291088Listed by: WESTERN UPSTATE KELLER WILLIAM 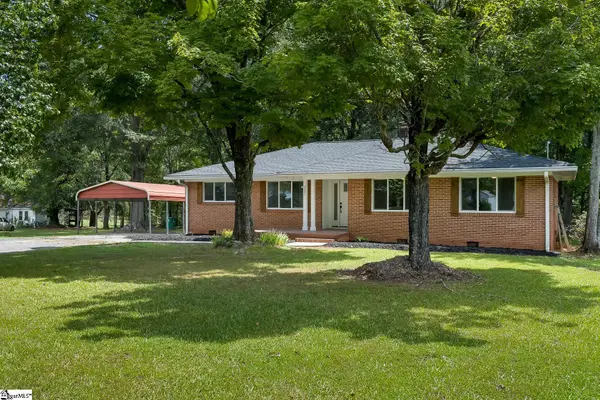 $334,900Active3 beds 2 baths
$334,900Active3 beds 2 baths227 Belton Drive, Williamston, SC 29697
MLS# 1565281Listed by: JACKSON STANLEY, REALTORS
