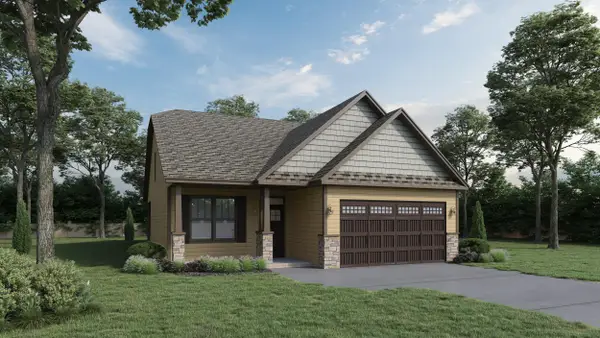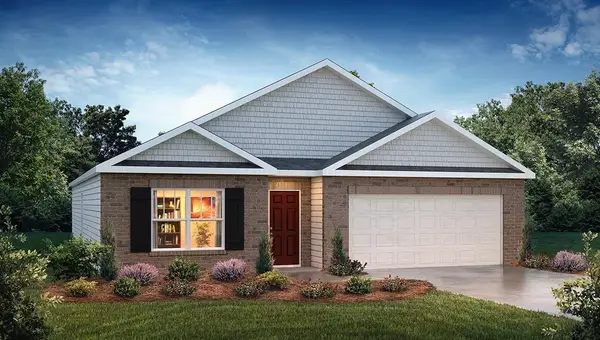561 Fenwick Drive, Woodruff, SC 29388
Local realty services provided by:Better Homes and Gardens Real Estate Medley
561 Fenwick Drive,Woodruff, SC 29388
$425,000
- 4 Beds
- 3 Baths
- 2,907 sq. ft.
- Single family
- Active
Listed by:irina pasko
Office:affinity group realty
MLS#:326456
Source:SC_SMLS
Price summary
- Price:$425,000
- Price per sq. ft.:$146.2
About this home
District 5 Top-Rated Schools! Why settle for new when you can have better than new? This meticulously cared-for home boasts EXPENSIVE upgrades! Extra car parking covered back patio, and extended concrete for a firepit area provide ample space for outdoor activities and gatherings. Enjoy stunning light fixtures throughout the home, adding elegance and charm to every room. A beautiful sunroom or secondary dining area with lots of windows allows you to soak in natural light and enjoy serene views. The huge master bedroom is a retreat of its own, featuring elegant light fixtures that add a touch of sophistication. Indulge in the luxury roman tile shower, providing a spa-like experience in the comfort of your home. A large and bright loft offers versatile space that can be used as a family room, play area, or media room. Laundry Room: Equipped with a convenient folding table and ample cabinet/shelf space, making laundry day a breeze. Upstairs bedrooms are generously sized, accommodating two queen beds comfortably, with walk-in closets. Located on the main level, the office or 4th bedroom is flooded with natural light. Luxury Vinyl Plank (LVP) flooring on the main level combines durability with aesthetic appeal. The garage is oversized offering a workout area. 9ft Ceilings: High ceilings throughout the main level of the home, enhance the sense of space and openness. Community Amenities: The neighborhood offers a community pool, forestry walking areas, playgrounds, dog park, tennis courts, and a pavilion area perfect for birthday parties or gatherings. This home is not just a place to live but a lifestyle to embrace. Schedule your visit today and experience the perfect blend of luxury, comfort, and convenience.
Contact an agent
Home facts
- Year built:2022
- Listing ID #:326456
- Added:240 day(s) ago
- Updated:October 01, 2025 at 10:39 PM
Rooms and interior
- Bedrooms:4
- Total bathrooms:3
- Full bathrooms:2
- Half bathrooms:1
- Living area:2,907 sq. ft.
Structure and exterior
- Roof:Architectural
- Year built:2022
- Building area:2,907 sq. ft.
- Lot area:0.18 Acres
Schools
- High school:5-Byrnes High
- Middle school:5-Florence Chapel
- Elementary school:5-Reidville
Utilities
- Sewer:Public Sewer
Finances and disclosures
- Price:$425,000
- Price per sq. ft.:$146.2
- Tax amount:$2,174 (2023)
New listings near 561 Fenwick Drive
 $432,500Active4 beds 3 baths2,056 sq. ft.
$432,500Active4 beds 3 baths2,056 sq. ft.709 Forbury Way, Woodruff, SC 29388
MLS# 322760Listed by: MCALISTER REALTY- New
 $275,990Active3 beds 2 baths1,343 sq. ft.
$275,990Active3 beds 2 baths1,343 sq. ft.543 Sunfire Street, Woodruff, SC 29388
MLS# 327027Listed by: D.R. HORTON - New
 $284,990Active3 beds 3 baths1,749 sq. ft.
$284,990Active3 beds 3 baths1,749 sq. ft.1947 Gracie Drive, Woodruff, SC 29388
MLS# 327360Listed by: D.R. HORTON - New
 $338,615Active5 beds 3 baths2,511 sq. ft.
$338,615Active5 beds 3 baths2,511 sq. ft.1073 Roleson Way, Woodruff, SC 29388
MLS# 327552Listed by: D.R. HORTON - New
 $292,990Active4 beds 2 baths1,764 sq. ft.
$292,990Active4 beds 2 baths1,764 sq. ft.875 Wolverine Lane, Woodruff, SC 29388
MLS# 327563Listed by: D.R. HORTON - New
 $379,900Active4 beds 3 baths2,824 sq. ft.
$379,900Active4 beds 3 baths2,824 sq. ft.720 Rockhurst Way, Woodruff, SC 29388
MLS# 327709Listed by: THE ROSALES GROUP@KW - New
 $639,900Active7 beds 8 baths4,948 sq. ft.
$639,900Active7 beds 8 baths4,948 sq. ft.515 N Main Street, Woodruff, SC 29388-1549
MLS# 328131Listed by: KELLER WILLIAMS REALTY - New
 $295,999Active4 beds 3 baths1,955 sq. ft.
$295,999Active4 beds 3 baths1,955 sq. ft.128 Crewe Street, Woodruff, SC 29388
MLS# 328225Listed by: LENNAR CAROLINAS, LLC - New
 $399,900Active3 beds 4 baths3,071 sq. ft.
$399,900Active3 beds 4 baths3,071 sq. ft.529 Fenwick Drive, Woodruff, SC 29388
MLS# 328520Listed by: COLDWELL BANKER CAINE REAL EST - Open Sat, 11am to 1pmNew
 $579,000Active5 beds 4 baths
$579,000Active5 beds 4 baths2083 Bluet Drive, Woodruff, SC 29388
MLS# 1570928Listed by: COMPASS CAROLINAS, LLC
