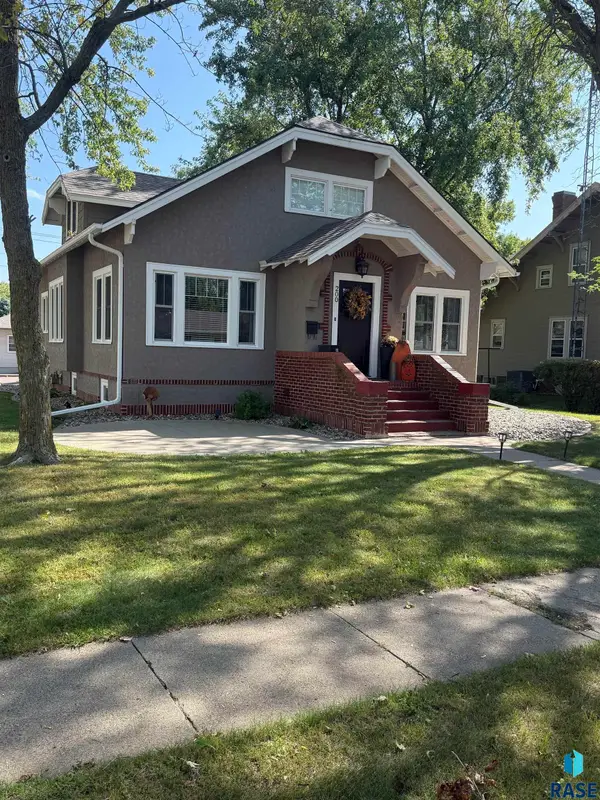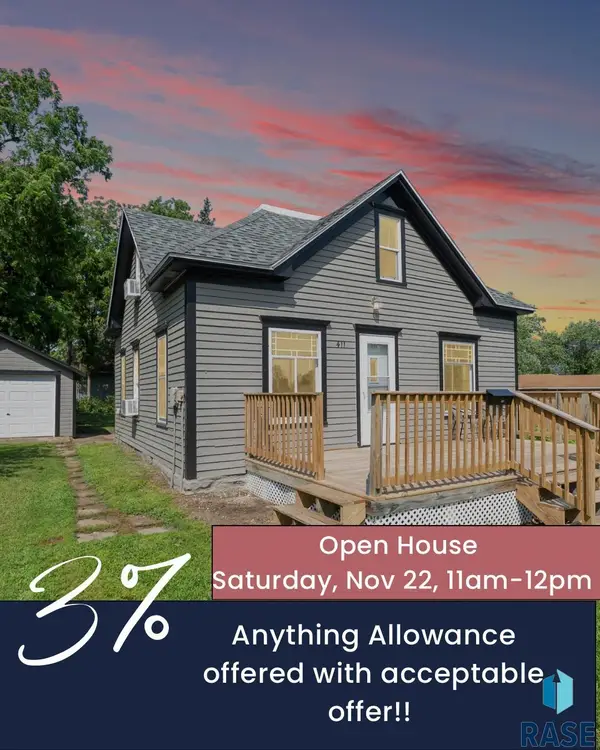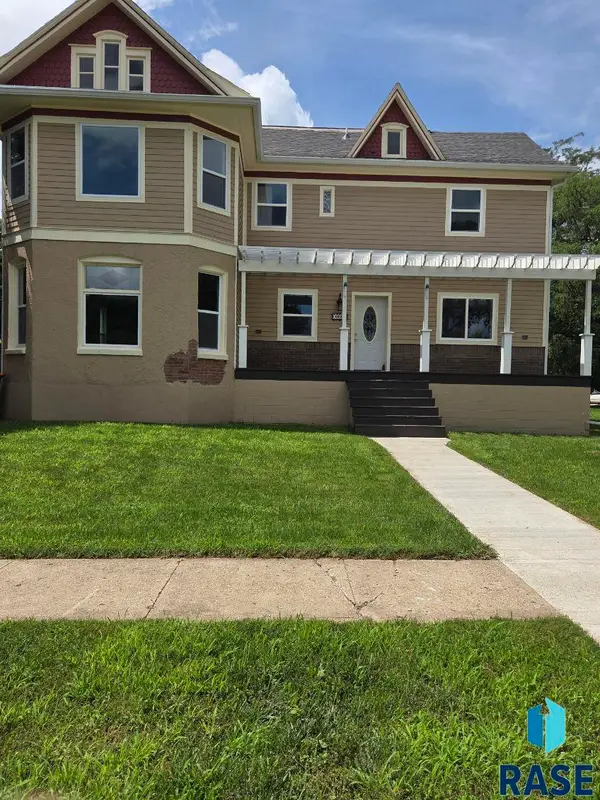30021 471st Ave, Beresford, SD 57004
Local realty services provided by:Better Homes and Gardens Real Estate Beyond
Listed by: tony ratchford
Office: keller williams realty sioux falls
MLS#:22505495
Source:SD_RASE
Price summary
- Price:$534,900
- Price per sq. ft.:$157.51
About this home
Available for purchase or lease!! Roam free on this get-away-from-it-all acreage. Only 5 minutes from Beresford, and 30 minutes to Sioux Falls, this 5-acre homesite and hobby farm has plenty of room for country living, gardening, animals, or love of nature. Plenty of trees and serenity. Completely renovated walkout ranch has 5 bedrooms, 4 baths, and 3400 square feet finished. There is an attached garage plus a 3-stall detached garage, and 3 sheds for animals, chickens, or storage and a dog kennel. This home has a large kitchen with new countertops and lots of preparation space, walk-in pantry is great for extra storage. Coffee bar to get you going in the morning. Living area is filled with natural light. Main floor master bedroom suite has double closet and private bath. Second bedroom on main, and there is also a den, or guest suite, with full bath and private entrance from the back deck. Lower level has a family room with wet bar, 3 bedrooms, and 2 baths.
Contact an agent
Home facts
- Year built:1920
- Listing ID #:22505495
- Added:165 day(s) ago
- Updated:December 28, 2025 at 03:24 PM
Rooms and interior
- Bedrooms:5
- Total bathrooms:4
- Full bathrooms:3
- Half bathrooms:1
- Living area:3,396 sq. ft.
Structure and exterior
- Year built:1920
- Building area:3,396 sq. ft.
- Lot area:5.43 Acres
Schools
- High school:Beresford HS
- Middle school:Beresford MS
- Elementary school:Beresford ES
Finances and disclosures
- Price:$534,900
- Price per sq. ft.:$157.51
- Tax amount:$5,082
New listings near 30021 471st Ave
 $442,900Active4 beds 2 baths4,003 sq. ft.
$442,900Active4 beds 2 baths4,003 sq. ft.200 S 3rd St, Beresford, SD 57004
MLS# 22509079Listed by: LISTWITHFREEDOM.COM $180,000Pending2 beds 1 baths1,072 sq. ft.
$180,000Pending2 beds 1 baths1,072 sq. ft.702 S 3rd St, Beresford, SD 57004
MLS# 22508895Listed by: KELLER WILLIAMS REALTY SIOUX FALLS $265,000Active3 beds 2 baths1,376 sq. ft.
$265,000Active3 beds 2 baths1,376 sq. ft.201 W Willow St, Beresford, SD 57004
MLS# 22508808Listed by: JENSEN INSURANCE & REAL ESTATE $170,000Active3 beds 1 baths1,350 sq. ft.
$170,000Active3 beds 1 baths1,350 sq. ft.411 N 6th St, Beresford, SD 57004
MLS# 22508689Listed by: KELLER WILLIAMS REALTY SIOUX FALLS $279,900Active4 beds 2 baths2,180 sq. ft.
$279,900Active4 beds 2 baths2,180 sq. ft.500 W Spruce St, Beresford, SD 57004
MLS# 22508454Listed by: KELLER WILLIAMS REALTY SIOUX FALLS $244,900Active3 beds 1 baths1,559 sq. ft.
$244,900Active3 beds 1 baths1,559 sq. ft.411 W Cedar St, Beresford, SD 57004
MLS# 22508196Listed by: KELLER WILLIAMS REALTY SIOUX FALLS $279,900Active2 beds 2 baths2,105 sq. ft.
$279,900Active2 beds 2 baths2,105 sq. ft.511 W Main St, Beresford, SD 57004
MLS# 22507983Listed by: BERKSHIRE HATHAWAY HOMESERVICES MIDWEST REALTY - SIOUX FALLS $445,000Active3 beds 2 baths1,892 sq. ft.
$445,000Active3 beds 2 baths1,892 sq. ft.608 Ash Creek Dr, Beresford, SD 57004
MLS# 22507827Listed by: BERKSHIRE HATHAWAY HOMESERVICES MIDWEST REALTY - SIOUX FALLS $365,000Active4 beds 2 baths1,831 sq. ft.
$365,000Active4 beds 2 baths1,831 sq. ft.600 S 3rd St, Beresford, SD 57004
MLS# 22507679Listed by: KELLER WILLIAMS REALTY SIOUX FALLS $359,900Active5 beds 3 baths2,412 sq. ft.
$359,900Active5 beds 3 baths2,412 sq. ft.111 N 6th St, Beresford, SD 57004
MLS# 22507574Listed by: HEGG, REALTORS
