1520 E Birch St, Brandon, SD 57005
Local realty services provided by:Better Homes and Gardens Real Estate Beyond
1520 E Birch St,Brandon, SD 57005
$550,000
- 5 Beds
- 3 Baths
- 2,781 sq. ft.
- Single family
- Active
Listed by:jack vanleur
Office:alpine residential
MLS#:22507442
Source:SD_RASE
Price summary
- Price:$550,000
- Price per sq. ft.:$197.77
About this home
This brand new construction ranch home checks off all the boxes for your perfect abode. With 5 bedrooms & 3 bathrooms, there's plenty of space for the whole family to spread out & enjoy. The kitchen in this home is an absolute showstopper, featuring stunning quartz countertops & a hidden pantry. Get ready to be wowed by the tall ceilings throughout the home, adding a sense of grandeur & openness to every room. Take your relaxation to the next level in the spacious master bedroom, complete with a private bath boasting a luxurious tile shower & double vanity. The newly finished basement provides a large family room with cozy electric fireplace, 2 bedrooms and an additional full bath. Say goodbye to parking woes, as this home comes with an oversized 3 stall garage & to top it off, the garage is even plumbed for a garage heater. Don't miss out on this incredible opportunity to own a truly extraordinary home. Schedule a showing today.
Contact an agent
Home facts
- Year built:2024
- Listing ID #:22507442
- Added:105 day(s) ago
- Updated:October 02, 2025 at 01:25 PM
Rooms and interior
- Bedrooms:5
- Total bathrooms:3
- Full bathrooms:2
- Living area:2,781 sq. ft.
Heating and cooling
- Cooling:One Central Air Unit
- Heating:Central Natural Gas
Structure and exterior
- Roof:Shingle Composition
- Year built:2024
- Building area:2,781 sq. ft.
- Lot area:0.23 Acres
Schools
- High school:Brandon Valley HS
- Middle school:Brandon Valley MS
- Elementary school:Brandon ES
Utilities
- Water:City Water
- Sewer:City Sewer
Finances and disclosures
- Price:$550,000
- Price per sq. ft.:$197.77
- Tax amount:$711
New listings near 1520 E Birch St
- New
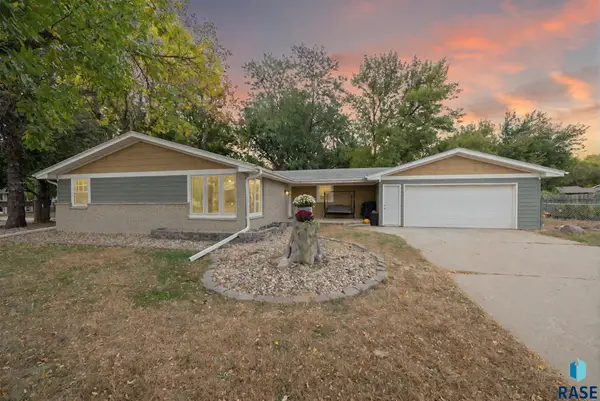 $405,000Active5 beds 3 baths2,900 sq. ft.
$405,000Active5 beds 3 baths2,900 sq. ft.100 S Teton Dr, Brandon, SD 57005
MLS# 22507530Listed by: HEGG, REALTORS - Open Sun, 1 to 2:15pmNew
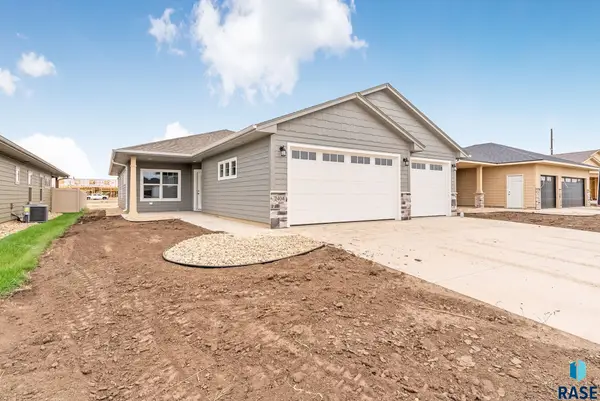 $399,900Active2 beds 2 baths1,495 sq. ft.
$399,900Active2 beds 2 baths1,495 sq. ft.2404 E Tinley St, Brandon, SD 57005
MLS# 22507517Listed by: KELLER WILLIAMS REALTY SIOUX FALLS - New
 $1,650,000Active9.5 Acres
$1,650,000Active9.5 Acres1604 E Redwood Blvd, Brandon, SD 57005
MLS# 22507485Listed by: CENTURY 21 ADVANTAGE - Open Sun, 1 to 2pmNew
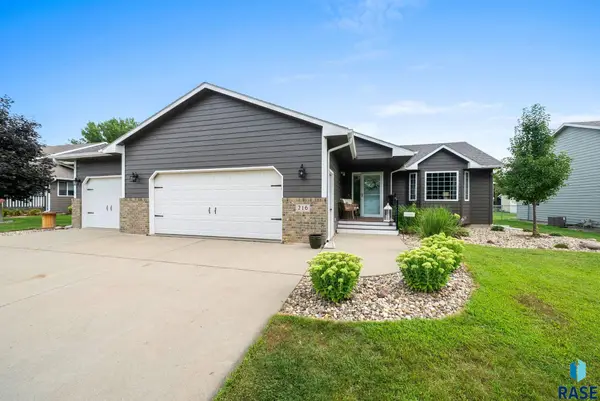 $379,900Active4 beds 2 baths2,224 sq. ft.
$379,900Active4 beds 2 baths2,224 sq. ft.216 W Greenwood St, Brandon, SD 57005
MLS# 22507426Listed by: 605 REAL ESTATE LLC - New
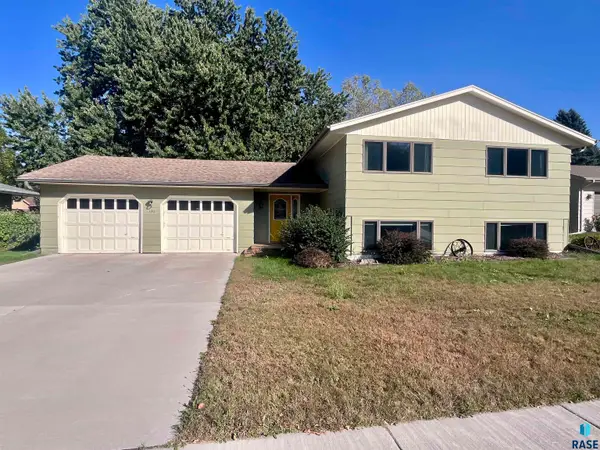 $345,000Active5 beds 3 baths2,424 sq. ft.
$345,000Active5 beds 3 baths2,424 sq. ft.120 S Yellowstone Dr, Brandon, SD 57005
MLS# 22507418Listed by: ALPINE RESIDENTIAL - New
 $534,900Active5 beds 4 baths3,080 sq. ft.
$534,900Active5 beds 4 baths3,080 sq. ft.905 S Country Club Ave, Brandon, SD 57005
MLS# 22507365Listed by: HEGG, REALTORS - New
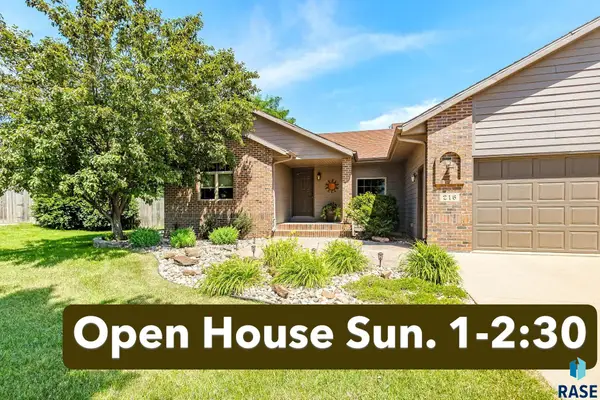 $509,500Active6 beds 3 baths3,097 sq. ft.
$509,500Active6 beds 3 baths3,097 sq. ft.216 W Mountain Ash St, Brandon, SD 57005
MLS# 22507338Listed by: KELLER WILLIAMS REALTY SIOUX FALLS - Open Sun, 1 to 2:30pmNew
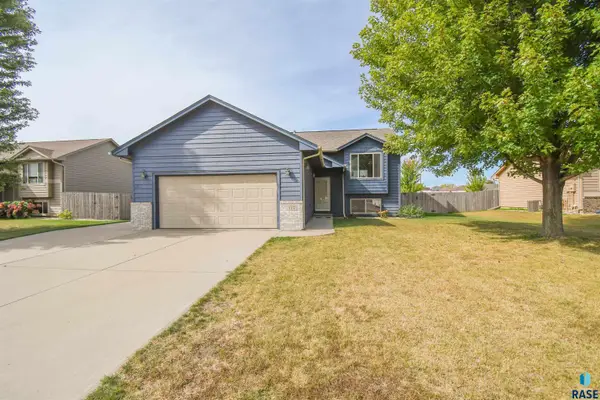 $339,900Active4 beds 2 baths1,660 sq. ft.
$339,900Active4 beds 2 baths1,660 sq. ft.117 N Cardinal Dr, Brandon, SD 57005
MLS# 22507302Listed by: THE EXPERIENCE REAL ESTATE 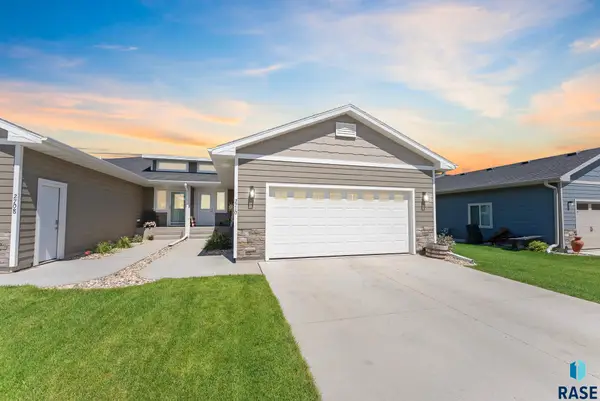 $349,900Active4 beds 3 baths2,027 sq. ft.
$349,900Active4 beds 3 baths2,027 sq. ft.2710 E Sunburst Dr, Brandon, SD 57005
MLS# 22507259Listed by: BERKSHIRE HATHAWAY HOMESERVICES MIDWEST REALTY - SIOUX FALLS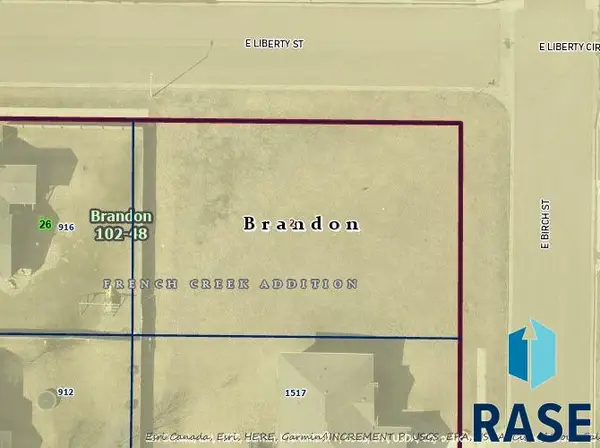 $48,000Active0.25 Acres
$48,000Active0.25 Acres0 Tbd, Brandon, SD 57005
MLS# 22507211Listed by: HEGG, REALTORS
