1812 S Mulberry Ave #H, Brandon, SD 57005
Local realty services provided by:Better Homes and Gardens Real Estate Beyond
1812 S Mulberry Ave #H,Brandon, SD 57005
$249,900
- 3 Beds
- 2 Baths
- 1,180 sq. ft.
- Townhouse
- Active
Listed by:myron trejo
Office:berkshire hathaway homeservices midwest realty - sioux falls
MLS#:22506863
Source:SD_RASE
Price summary
- Price:$249,900
- Price per sq. ft.:$211.78
- Monthly HOA dues:$275
About this home
Step inside this completely refreshed 3-bedroom, 2-bathroom townhome with 1,200 sq ft of stylish living space and a 2-stall detached garage. Every inch has been updated — gleaming hardwood floors on the main, plush new carpet upstairs, luxury vinyl plank in the bathrooms [main floor has hardwood/upstairs has the LVP], fresh paint throughout, new trim and baseboards, modern light fixtures, and brand-new doors. The kitchen is a showstopper with sleek cabinetry, new appliances, and a convenient pantry. Sunlight fills the home, creating a warm, inviting atmosphere that’s perfect for family living. has a fully fenced backyard! Best of all, you’re right across the street from Robert Bennis Elementary and Brandon Intermediate — talk about convenience! Just down the road, enjoy the Big Sioux Recreation Area with walking paths, playgrounds, camping, and endless outdoor fun. Set in a vibrant, family-friendly neighborhood, this move-in ready home offers the perfect mix of modern comfort and unbeatable location. Don’t miss your chance to call it yours!
Contact an agent
Home facts
- Year built:2003
- Listing ID #:22506863
- Added:15 day(s) ago
- Updated:September 21, 2025 at 02:30 PM
Rooms and interior
- Bedrooms:3
- Total bathrooms:2
- Full bathrooms:1
- Half bathrooms:1
- Living area:1,180 sq. ft.
Heating and cooling
- Cooling:One Central Air Unit
- Heating:Central Natural Gas
Structure and exterior
- Roof:Shingle Composition
- Year built:2003
- Building area:1,180 sq. ft.
- Lot area:0.04 Acres
Schools
- High school:Brandon Valley HS
- Middle school:Brandon Valley MS
- Elementary school:Brandon ES
Utilities
- Water:City Water
- Sewer:City Sewer
Finances and disclosures
- Price:$249,900
- Price per sq. ft.:$211.78
- Tax amount:$2,222
New listings near 1812 S Mulberry Ave #H
- New
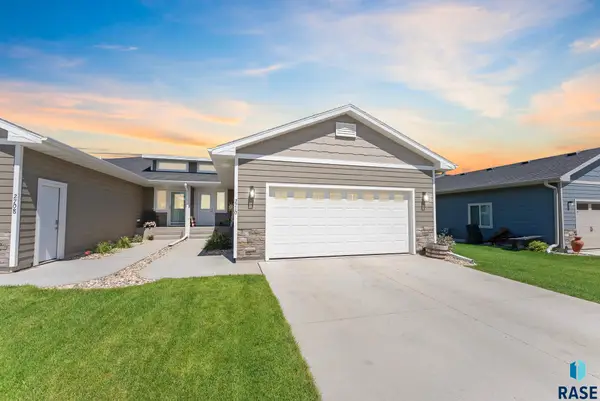 $349,900Active4 beds 3 baths2,027 sq. ft.
$349,900Active4 beds 3 baths2,027 sq. ft.2710 E Sunburst Dr, Brandon, SD 57005
MLS# 22507259Listed by: BERKSHIRE HATHAWAY HOMESERVICES MIDWEST REALTY - SIOUX FALLS - New
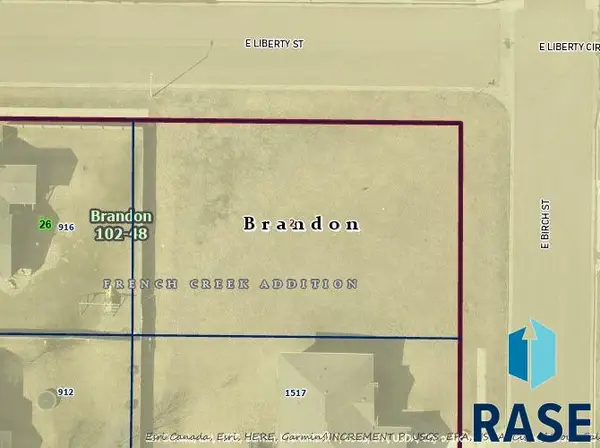 $48,000Active0.25 Acres
$48,000Active0.25 Acres0 Tbd, Brandon, SD 57005
MLS# 22507211Listed by: HEGG, REALTORS - New
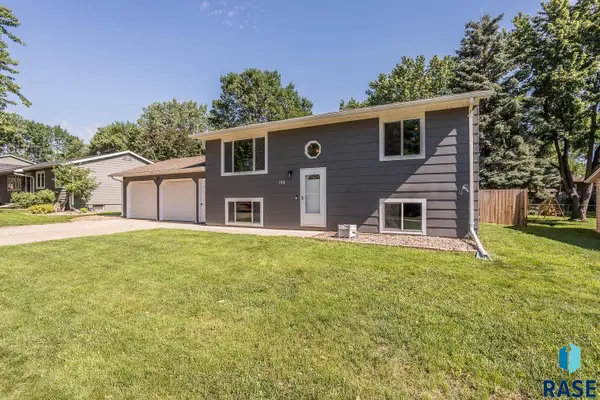 $304,900Active3 beds 2 baths1,428 sq. ft.
$304,900Active3 beds 2 baths1,428 sq. ft.108 E Marialane Dr, Brandon, SD 57005
MLS# 22507180Listed by: FALLS REAL ESTATE - Open Sun, 1 to 5pmNew
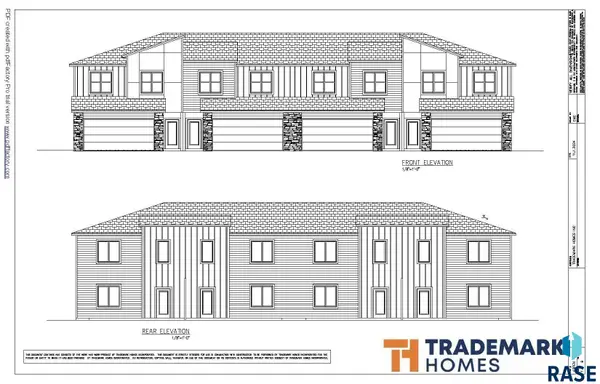 $325,000Active3 beds 3 baths1,781 sq. ft.
$325,000Active3 beds 3 baths1,781 sq. ft.2427 E Caolinn Pl, Brandon, SD 57005
MLS# 22507128Listed by: HEGG, REALTORS - New
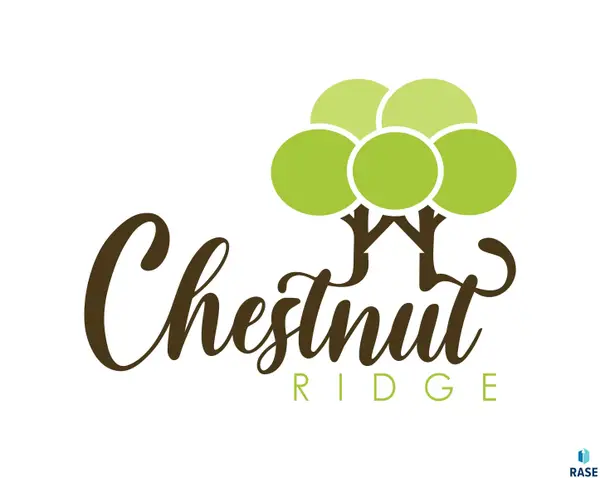 $82,000Active0.23 Acres
$82,000Active0.23 Acres2500 E Chestnut Trl, Brandon, SD 57005
MLS# 22507087Listed by: CHUCK MOSS REAL ESTATE - Open Sun, 1 to 5pmNew
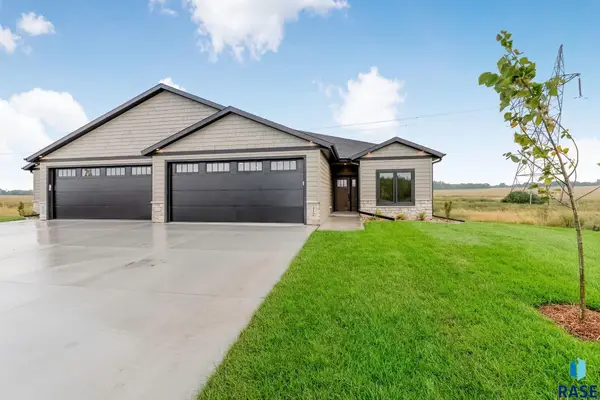 $429,000Active3 beds 2 baths1,480 sq. ft.
$429,000Active3 beds 2 baths1,480 sq. ft.412 N Almond Ave, Brandon, SD 57005
MLS# 22507088Listed by: CHUCK MOSS REAL ESTATE - New
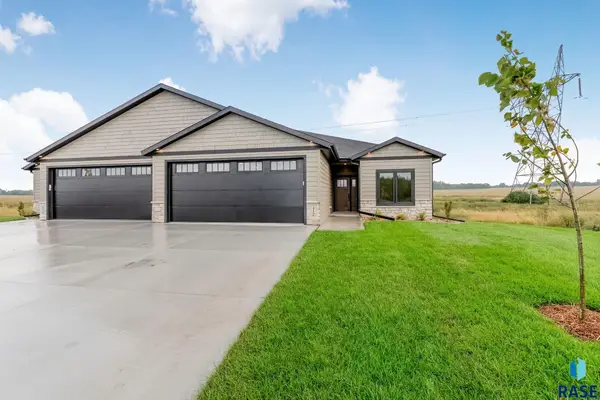 $429,000Active3 beds 2 baths1,480 sq. ft.
$429,000Active3 beds 2 baths1,480 sq. ft.414 N Almond Ave, Brandon, SD 57005
MLS# 22507089Listed by: CHUCK MOSS REAL ESTATE - Open Sun, 1:30 to 2:30pmNew
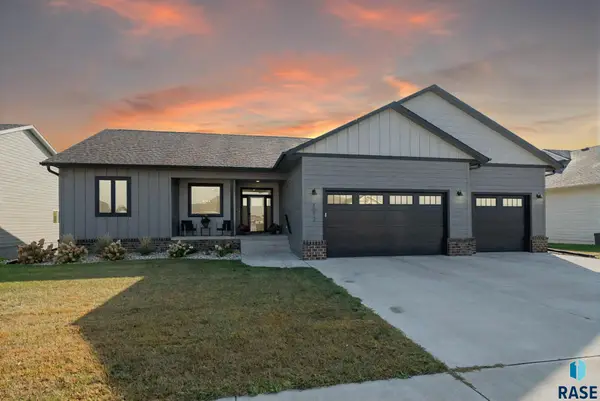 $725,000Active6 beds 3 baths3,359 sq. ft.
$725,000Active6 beds 3 baths3,359 sq. ft.1012 S Nicholas Ave, Brandon, SD 57005
MLS# 22507048Listed by: HEGG, REALTORS - Open Sun, 1 to 5pm
 $299,900Active3 beds 3 baths1,781 sq. ft.
$299,900Active3 beds 3 baths1,781 sq. ft.2425 E Caolinn Pl, Brandon, SD 57005
MLS# 22503432Listed by: HEGG, REALTORS 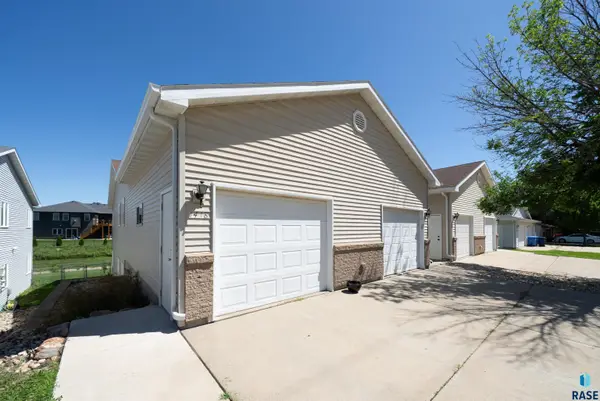 $685,000Active-- beds -- baths5,120 sq. ft.
$685,000Active-- beds -- baths5,120 sq. ft.1418 E Redwood Blvd, Brandon, SD 57005
MLS# 22506975Listed by: AMERI/STAR REAL ESTATE, INC.
